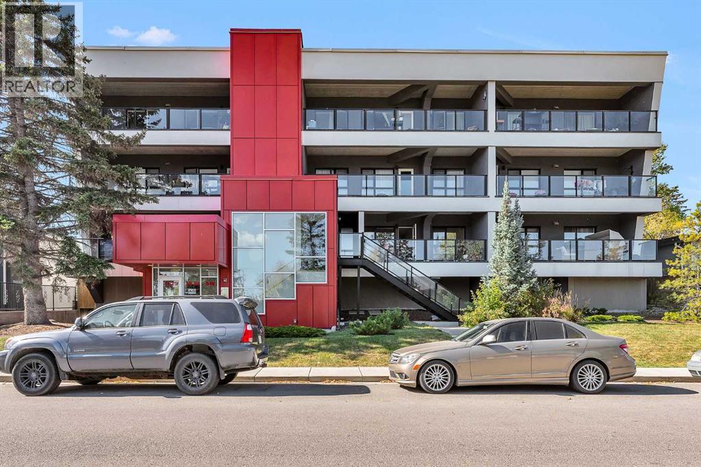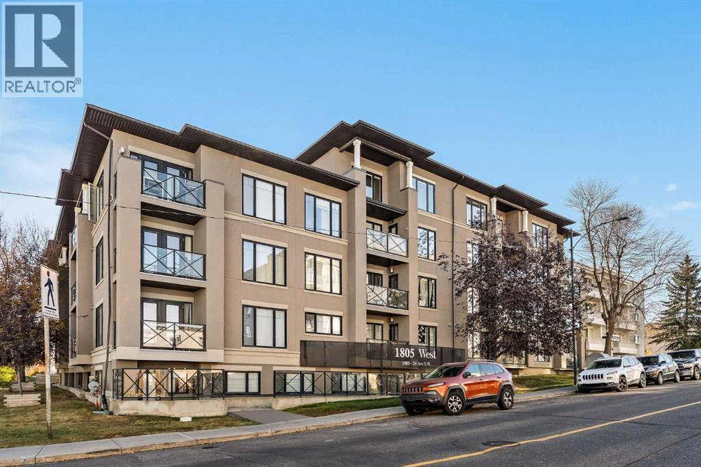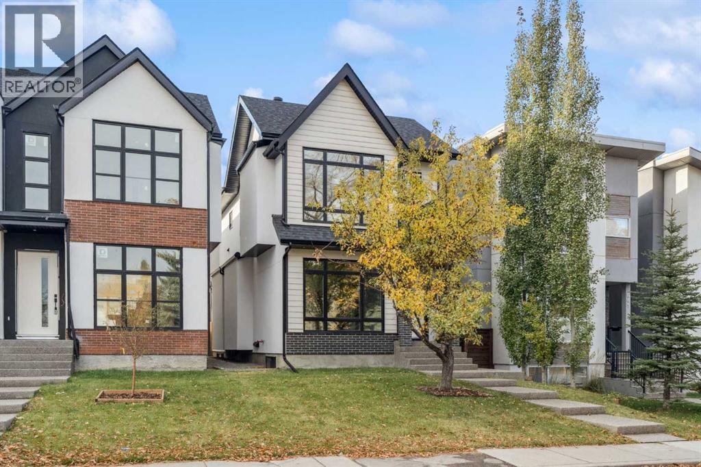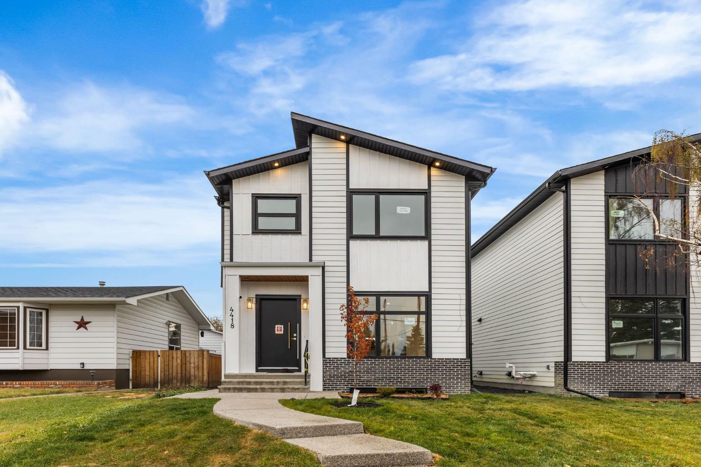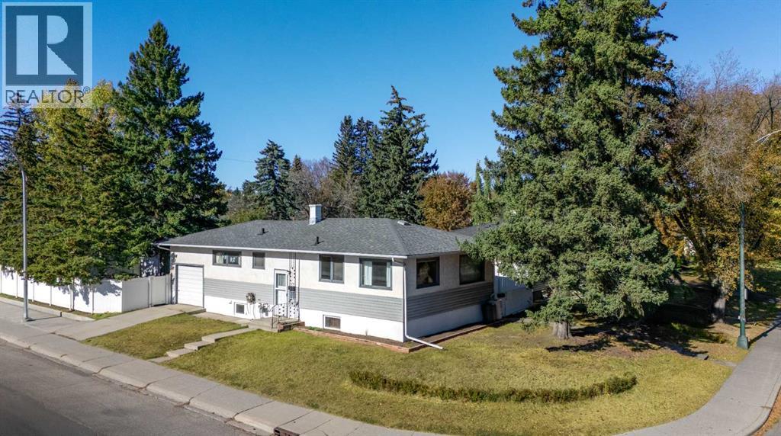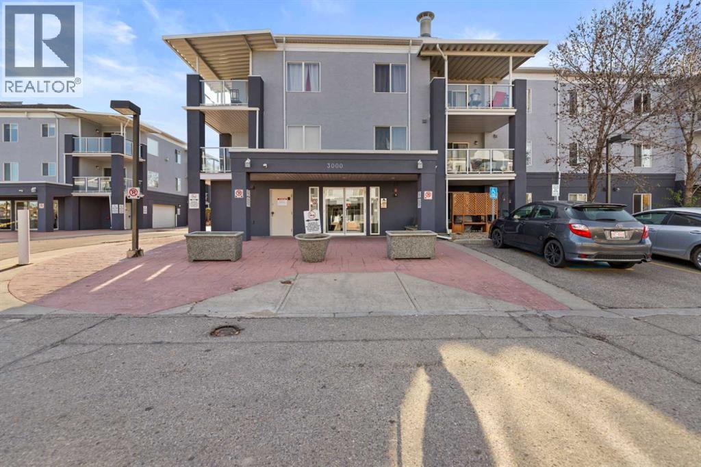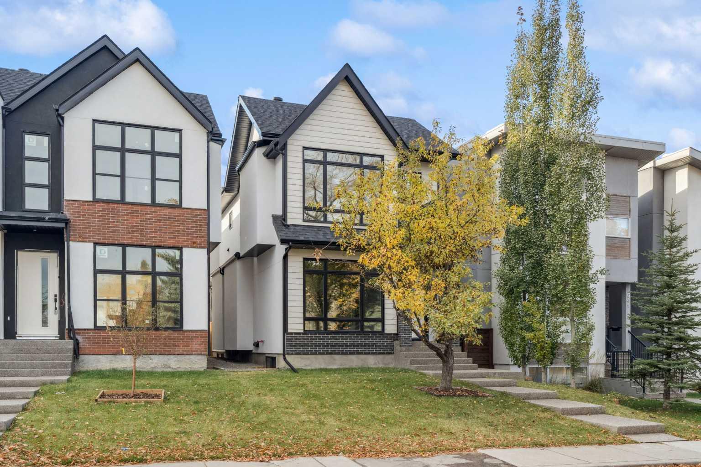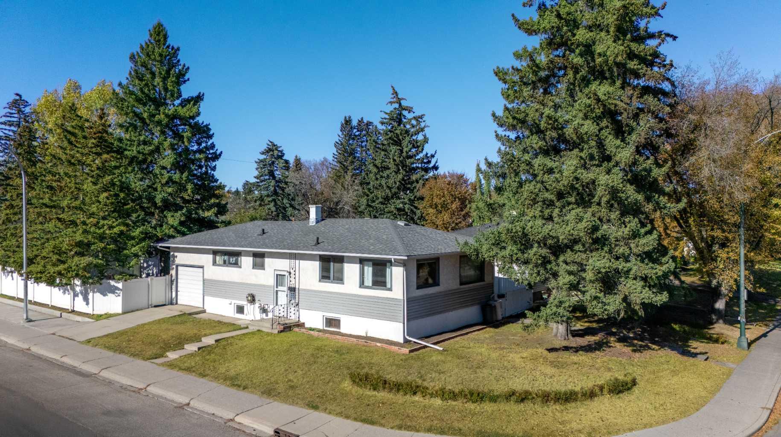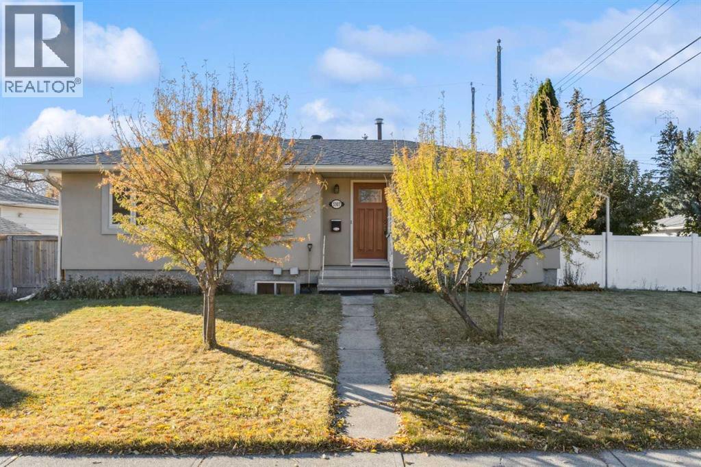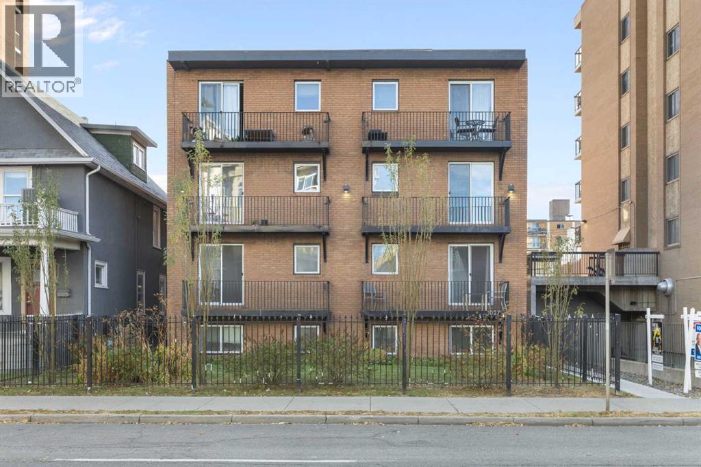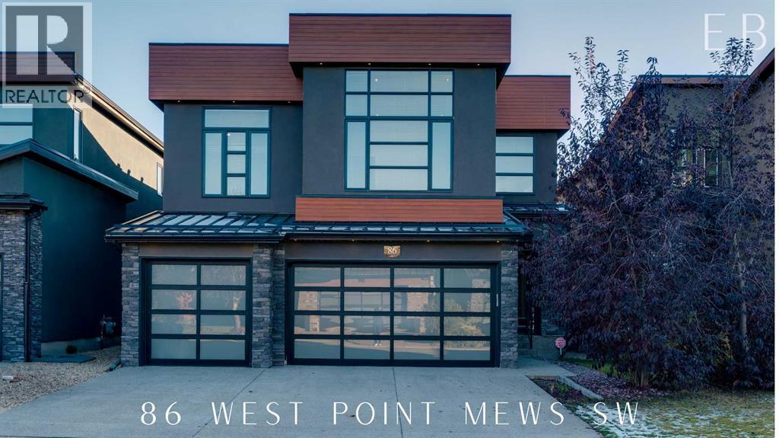- Houseful
- AB
- Calgary
- Bridgeland - Riverside
- 910 Centre Avenue Ne Unit 633
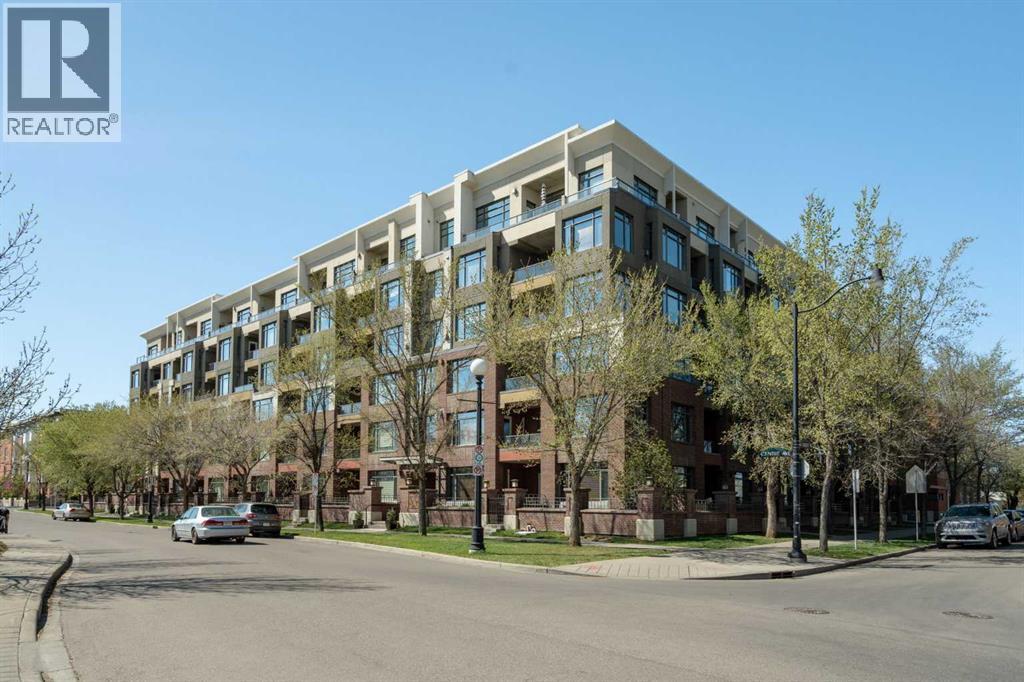
910 Centre Avenue Ne Unit 633
910 Centre Avenue Ne Unit 633
Highlights
Description
- Home value ($/Sqft)$513/Sqft
- Time on Houseful165 days
- Property typeSingle family
- Neighbourhood
- Median school Score
- Year built2004
- Mortgage payment
Here is your chance to enjoy top floor executive living in the upscale and sought after Portefino 1 building. It is positioned perfectly in trendy Bridgeland close to shopping, restaurants, coffee shops, river paths and walking distance to downtown. This highly coveted impeccably run, concrete building has numerous recent upgrades including new roof, heated driveway, updated courtyard and eco lighting in shared spaces. This two bedroom corner suite, offering almost 700 sq.ft has amazing 10.7ft ceilings, large windows and views to the north, east and west. Freshly painted with open concept living including a wrap around kitchen with breakfast bar, an open den with built-in desk, bright living room with cozy gas fireplace and dining area with access to the private balcony overlooking the manicured courtyard. The primary bedroom is spacious and has direct access to the 4-piece spacious bathroom. Insuite laundry and a second bedroom complete this functional and thoughtful floorplan. This suite comes with one indoor heated parking stall that is in a awesome location making is easy to come and go. There is also a spacious storage locker and secure bike storage, both convenient and easily accessible. Look no further, this Bridgeland lifestyle in an incredibly run building with a top floor stylsh suite,is now available and could be your beautiful new home. (id:63267)
Home overview
- Cooling None
- Heat type Baseboard heaters
- # total stories 6
- Construction materials Poured concrete
- # parking spaces 1
- Has garage (y/n) Yes
- # full baths 1
- # total bathrooms 1.0
- # of above grade bedrooms 2
- Flooring Carpeted, tile
- Has fireplace (y/n) Yes
- Community features Pets allowed with restrictions
- Subdivision Bridgeland/riverside
- Lot size (acres) 0.0
- Building size 663
- Listing # A2218577
- Property sub type Single family residence
- Status Active
- Primary bedroom 3.505m X 3.149m
Level: Main - Dining room 3.429m X 3.405m
Level: Main - Bathroom (# of pieces - 4) 2.566m X 2.591m
Level: Main - Living room 2.387m X 4.852m
Level: Main - Kitchen 3.758m X 2.871m
Level: Main - Bedroom 2.414m X 3.252m
Level: Main
- Listing source url Https://www.realtor.ca/real-estate/28285095/633-910-centre-avenue-ne-calgary-bridgelandriverside
- Listing type identifier Idx

$-398
/ Month

