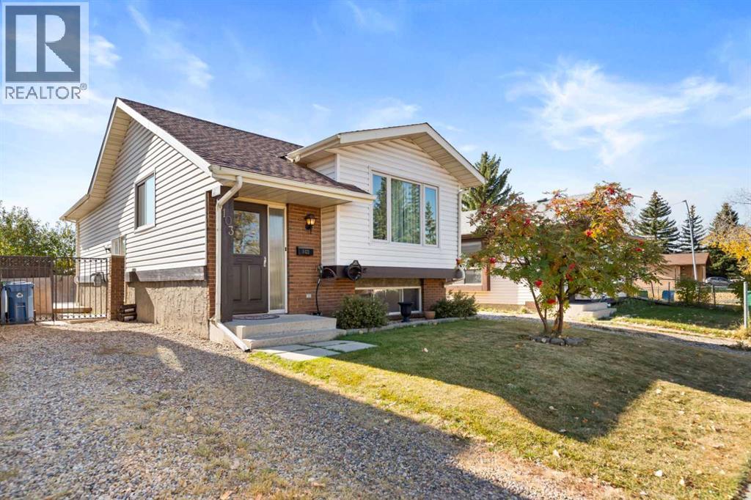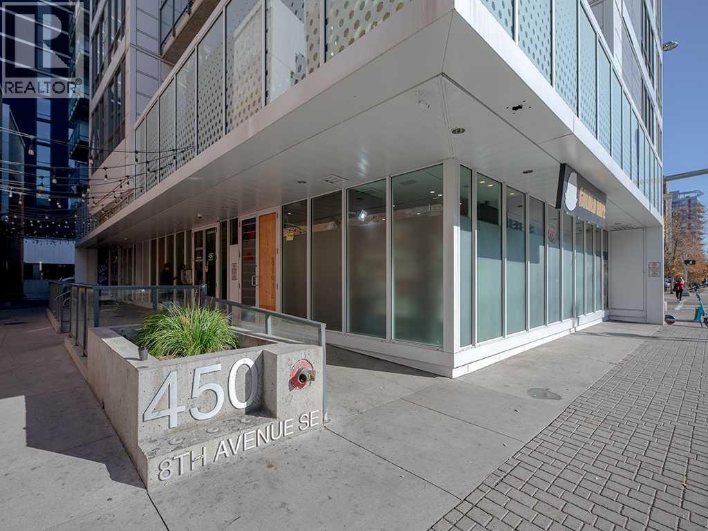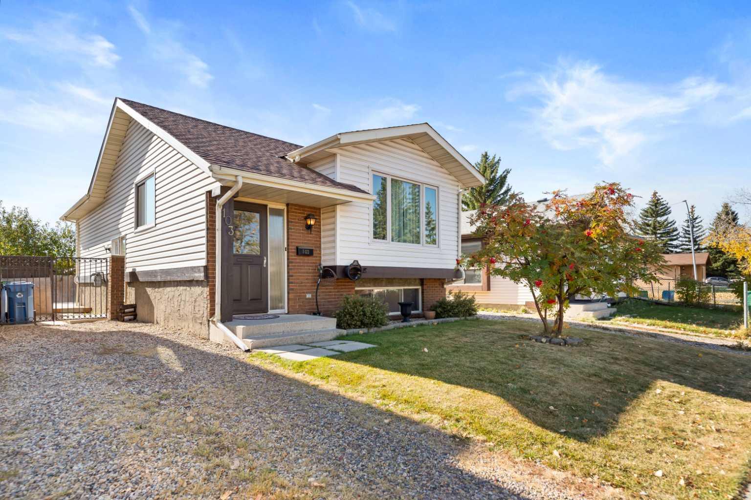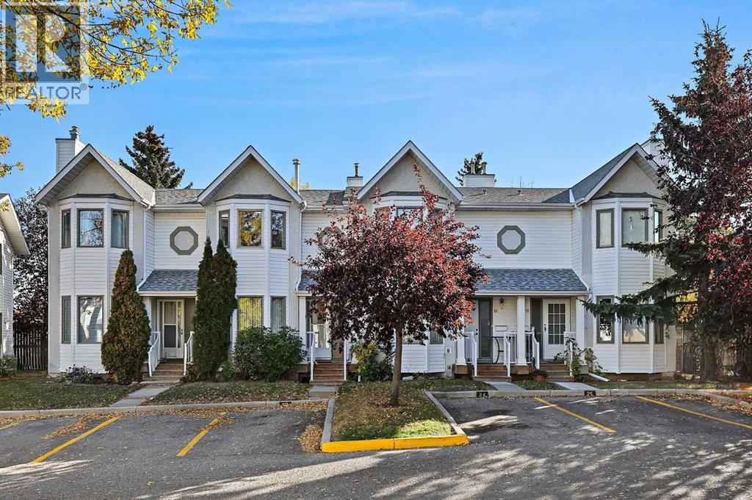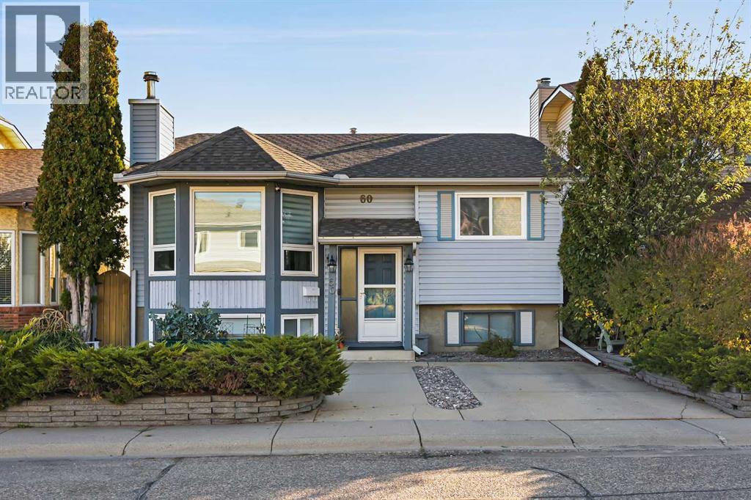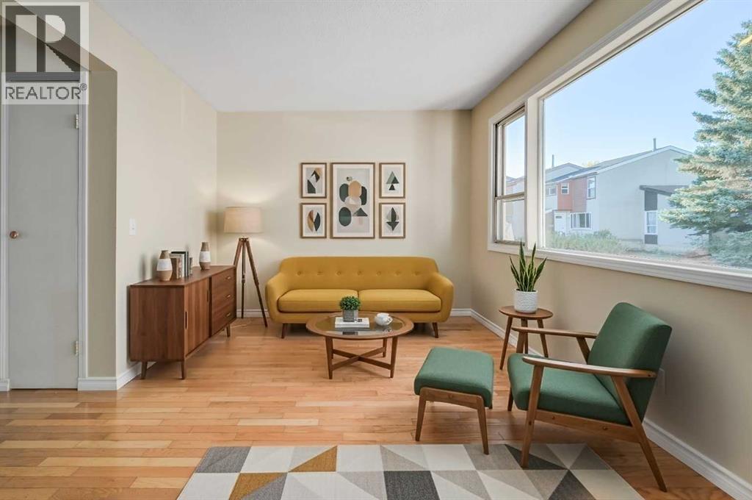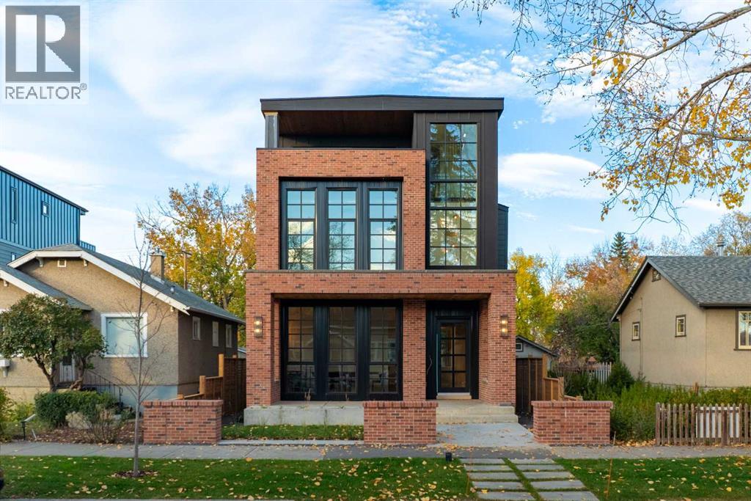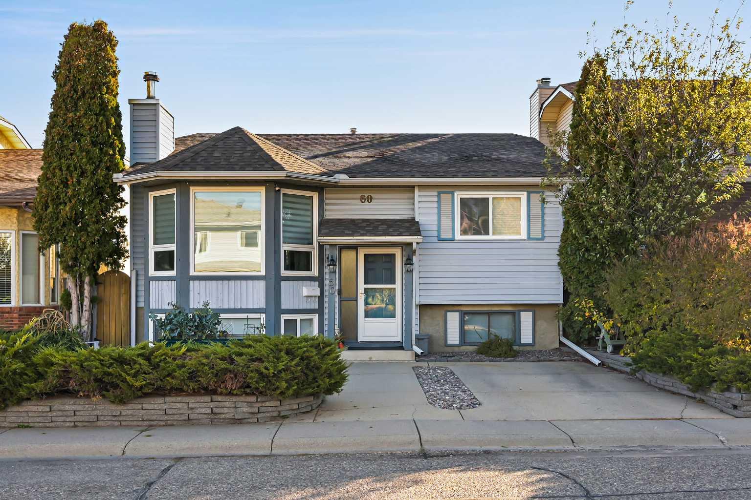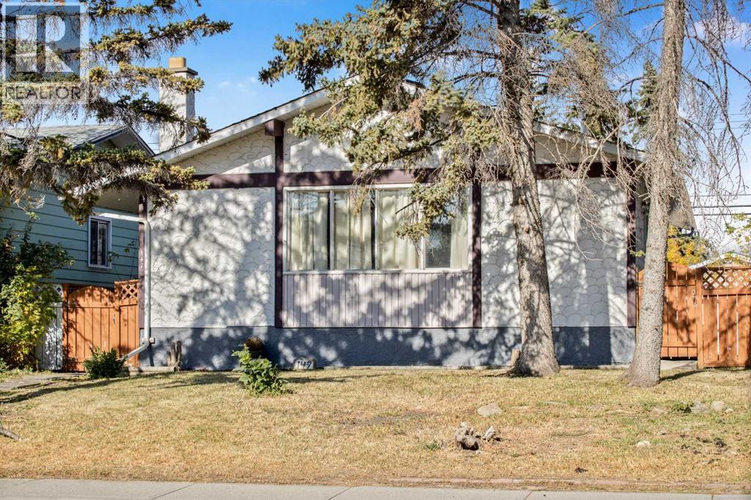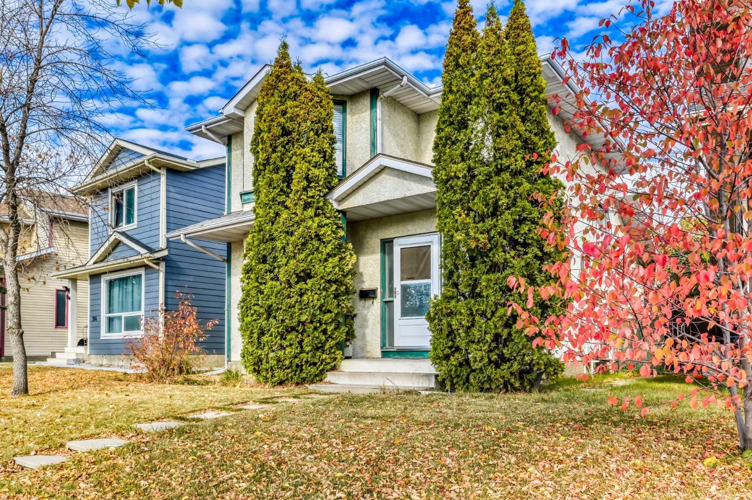- Houseful
- AB
- Calgary
- Erin Woods
- 910 Erin Woods Dr SE
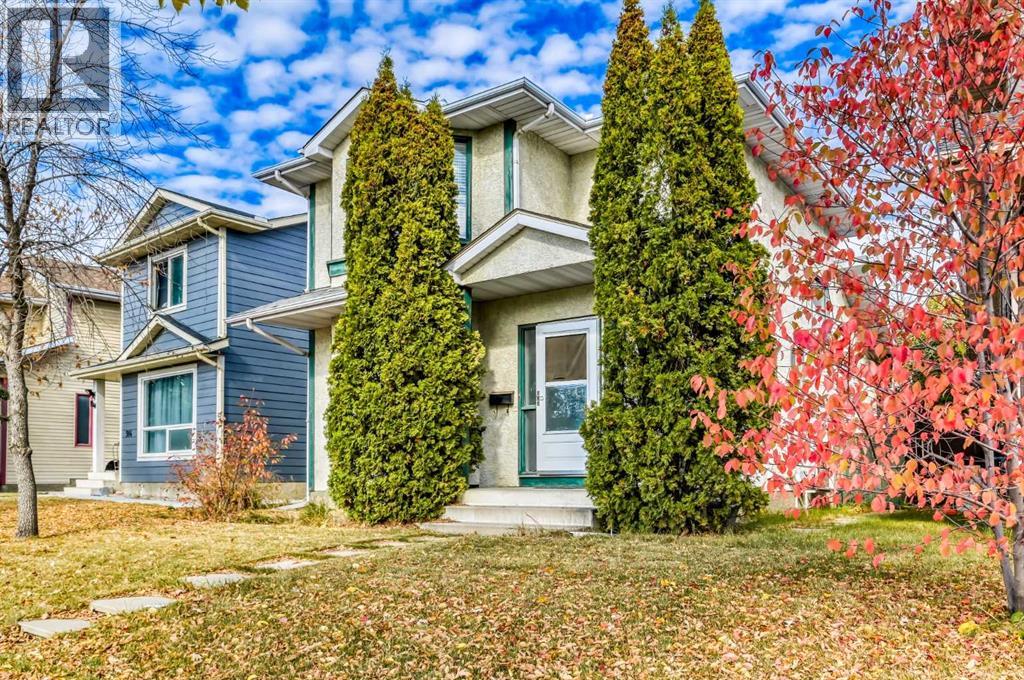
Highlights
Description
- Home value ($/Sqft)$347/Sqft
- Time on Housefulnew 4 hours
- Property typeSingle family
- Neighbourhood
- Median school Score
- Lot size3,972 Sqft
- Year built1990
- Garage spaces2
- Mortgage payment
This 3 bedroom, 1.5 bathroom home with a DOUBLE DETACHED GARAGE and A/C is a solid property with plenty of potential. Whether you’re a FIRST-TIME HOME BUYER wanting an affordable way into the market or an INVESTOR looking for your next project, this home fits the bill. The location checks the boxes for both families and renters. You’re just a 2-min walk from ERIN WOODS SCHOOL, with JUNIOR HIGH & HIGH SCHOOL OPTIONS just minutes away. Grocery stores like Sobeys, NoFrills, and Superstore are all nearby, and Erin Woods Park is just around the corner. Plus, this home sits right on a CONVENIENT BUS ROUTE, making transit an easy option. Downtown Calgary is only about a 14-min drive, keeping you connected to the core. This is the kind of property where you can ADD VALUE. Move in and update over time, renovate for a flip, or hold as a rental in a COMMUNITY WITH STEADY DEMAND. With the garage, yard space, transit access, and strong location, it’s a smart opportunity no matter your plan. Book your showing today! (id:63267)
Home overview
- Cooling Fully air conditioned
- Heat source Natural gas
- Heat type Forced air
- # total stories 2
- Fencing Fence
- # garage spaces 2
- # parking spaces 2
- Has garage (y/n) Yes
- # full baths 1
- # half baths 1
- # total bathrooms 2.0
- # of above grade bedrooms 3
- Flooring Carpeted, laminate, linoleum
- Has fireplace (y/n) Yes
- Subdivision Erin woods
- Directions 2083026
- Lot dimensions 369
- Lot size (acres) 0.09117865
- Building size 1297
- Listing # A2263427
- Property sub type Single family residence
- Status Active
- Primary bedroom 3.98m X 4.66m
Level: 2nd - Bathroom (# of pieces - 4) 2.43m X 2.44m
Level: 2nd - Bedroom 2.81m X 2.65m
Level: 2nd - Bedroom 4.03m X 2.67m
Level: 2nd - Bathroom (# of pieces - 2) 1.53m X 1.45m
Level: Main
- Listing source url Https://www.realtor.ca/real-estate/28977367/910-erin-woods-drive-se-calgary-erin-woods
- Listing type identifier Idx

$-1,200
/ Month

