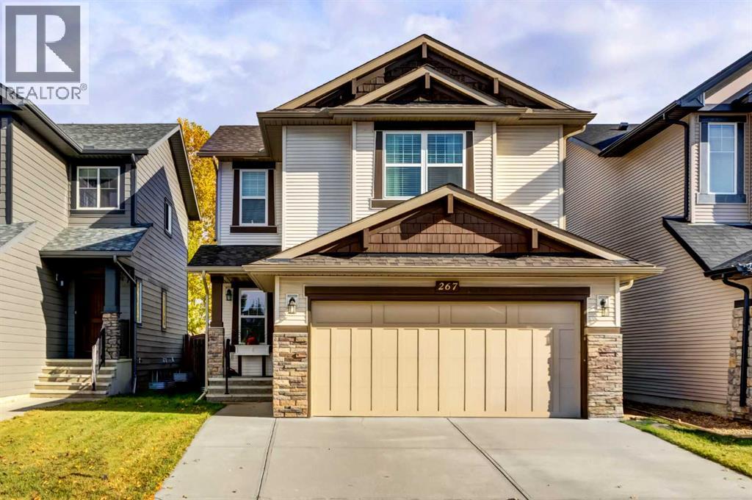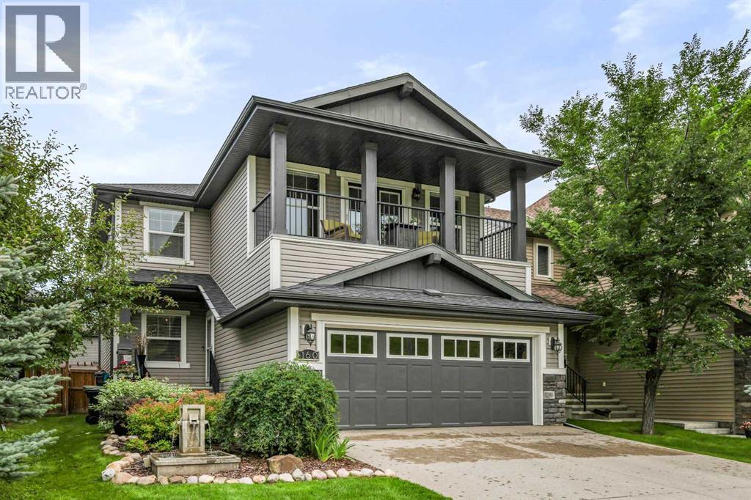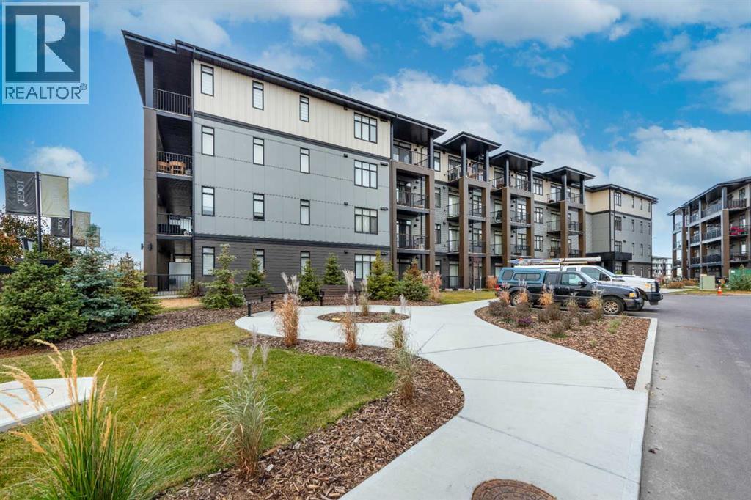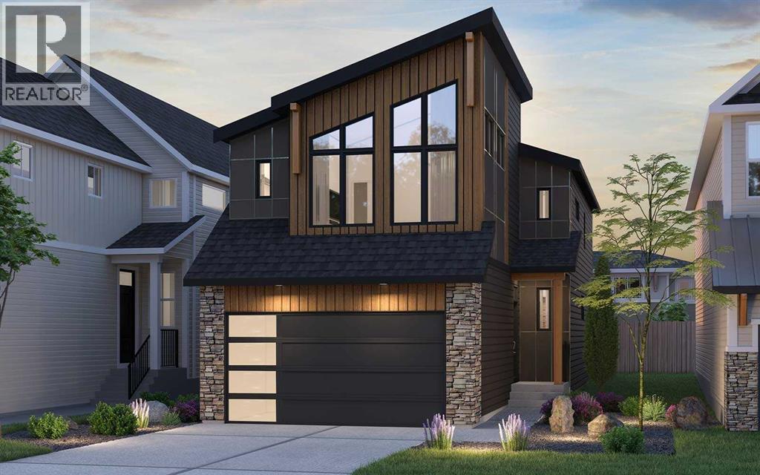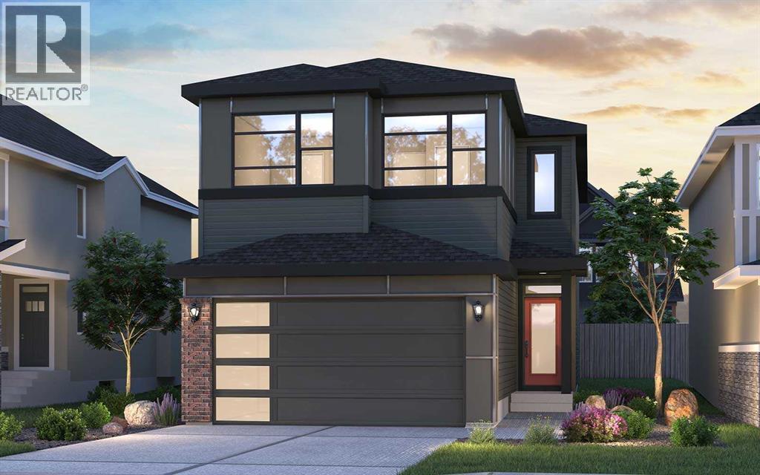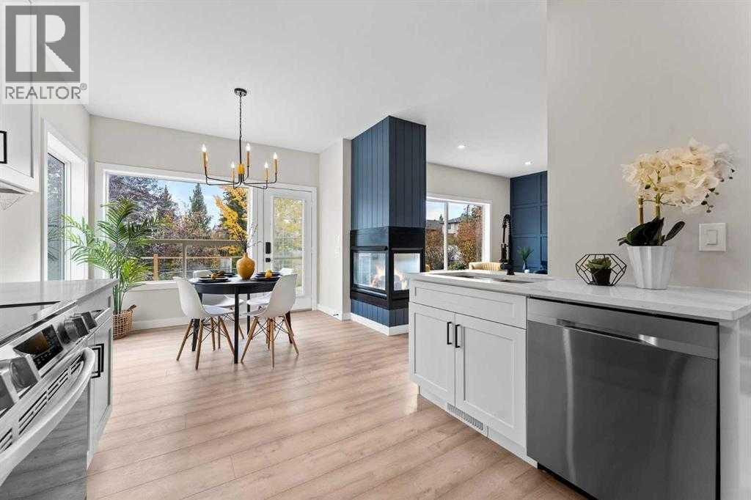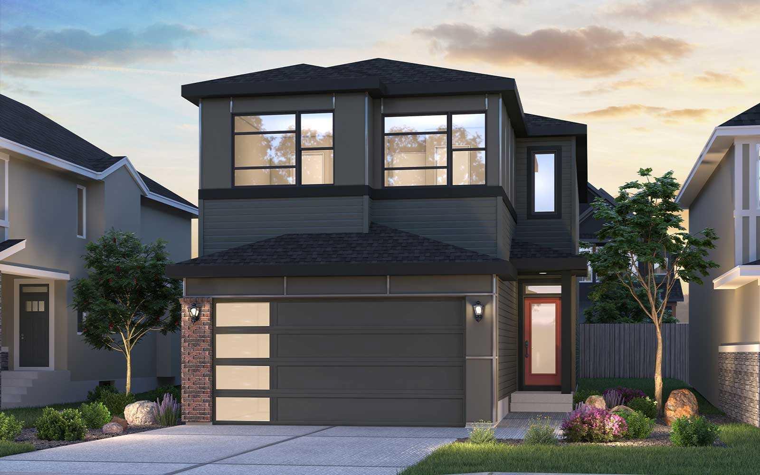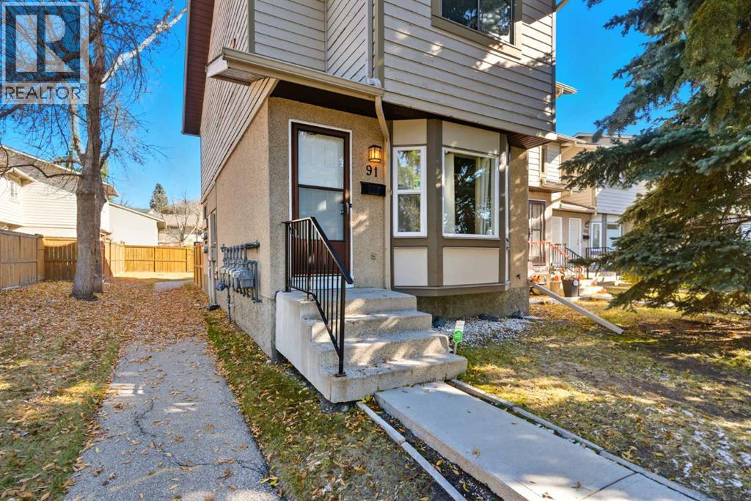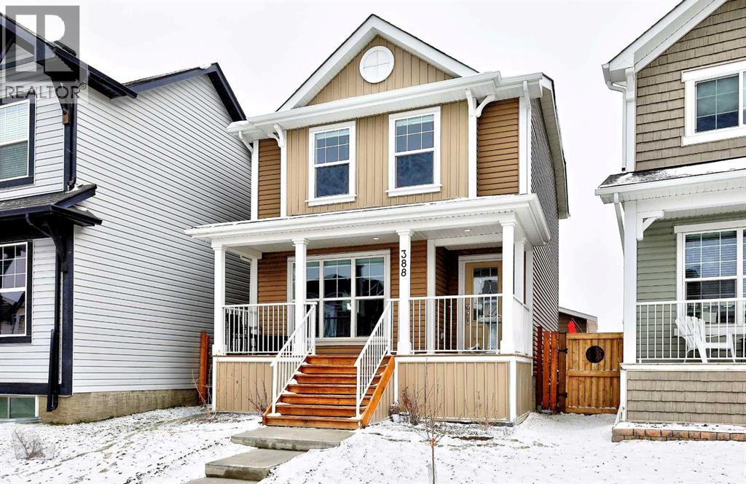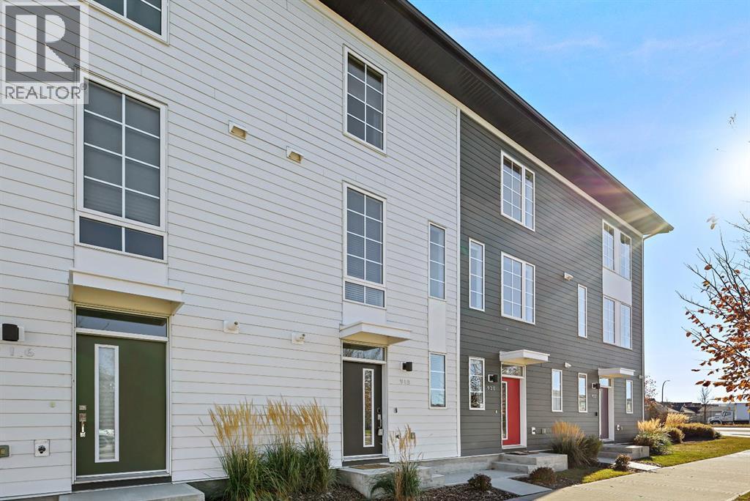
Highlights
Description
- Home value ($/Sqft)$380/Sqft
- Time on Housefulnew 2 days
- Property typeSingle family
- Neighbourhood
- Median school Score
- Lot size710 Sqft
- Year built2019
- Garage spaces1
- Mortgage payment
Welcome to your new home in the vibrant, family-friendly community of Walden! This bright and sunny 2-bedroom, 2-bathroom townhouse offers a stylish blend of modern design and everyday comfort. Step into a beautiful open concept floor plan featuring 9ft ceilings, abundant natural light, and contemporary finishes throughout. The kitchen boasts sleek quartz countertops, stainless steel appliances and plenty of cabinet and shelving storage. The bright and spacious dining and living rooms are perfect for entertaining and feature an East facing patio—ideal for soaking up the morning sun and enjoying outdoor relaxation. Upstairs, both bedrooms are generously sized, with the primary suite featuring its own ensuite and excellent storage. Stay cool and comfortable year-round with air conditioning and enjoy the convenience of an attached garage with driveway parking, street parking right in front, and visitor parking within the complex. This pet-friendly home also comes with low condo fees, making it ideal for first-time buyers, investors, or anyone looking to simplify without sacrificing quality. Located just minutes from grocery stores, restaurants, shopping, parks, walking paths, and coffee shops, plus easy access to MacLeod Trail and Stoney Trail—everything you need is right at your doorstep. Book a showing today! (id:63267)
Home overview
- Cooling Central air conditioning
- Heat type Forced air
- # total stories 3
- Construction materials Wood frame
- Fencing Not fenced
- # garage spaces 1
- # parking spaces 2
- Has garage (y/n) Yes
- # full baths 2
- # total bathrooms 2.0
- # of above grade bedrooms 2
- Flooring Carpeted, tile, vinyl plank
- Community features Pets allowed
- Subdivision Walden
- Lot desc Landscaped
- Lot dimensions 66
- Lot size (acres) 0.016308377
- Building size 1027
- Listing # A2264157
- Property sub type Single family residence
- Status Active
- Bathroom (# of pieces - 3) 2.54m X 1.5m
Level: 2nd - Bedroom 2.97m X 2.69m
Level: 2nd - Bathroom (# of pieces - 4) 2.51m X 1.5m
Level: 2nd - Laundry 1.02m X 0.97m
Level: 2nd - Primary bedroom 3.12m X 2.97m
Level: 2nd - Dining room 2.62m X 2.62m
Level: Main - Kitchen 3.33m X 2.62m
Level: Main - Other 3.84m X 2.34m
Level: Main - Living room 3.68m X 2.84m
Level: Main
- Listing source url Https://www.realtor.ca/real-estate/29002970/918-walgrove-boulevard-se-calgary-walden
- Listing type identifier Idx

$-879
/ Month

