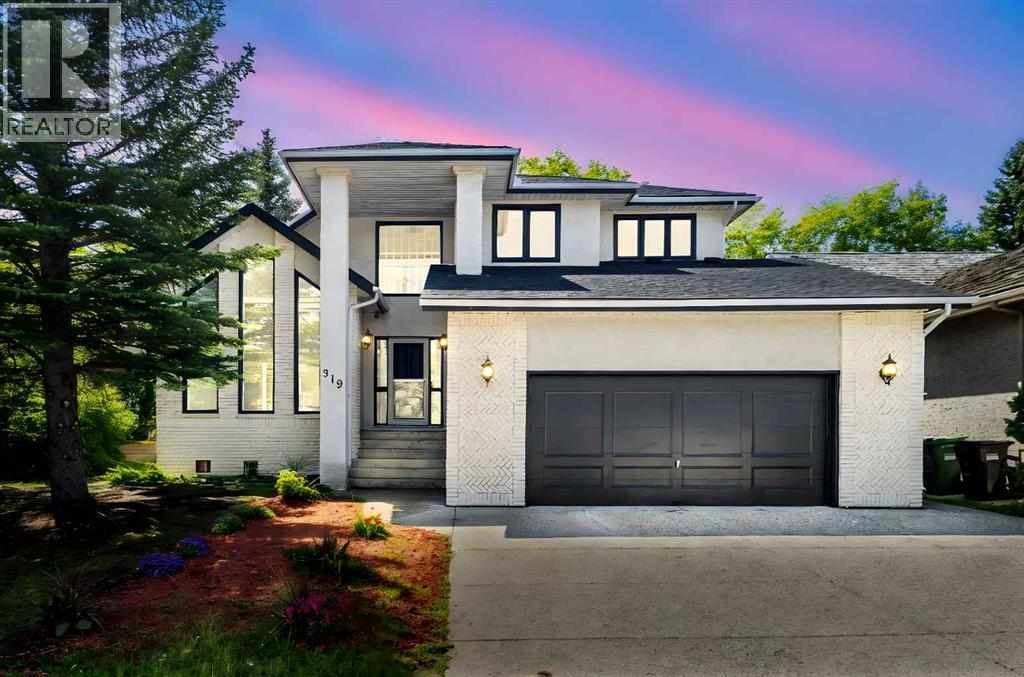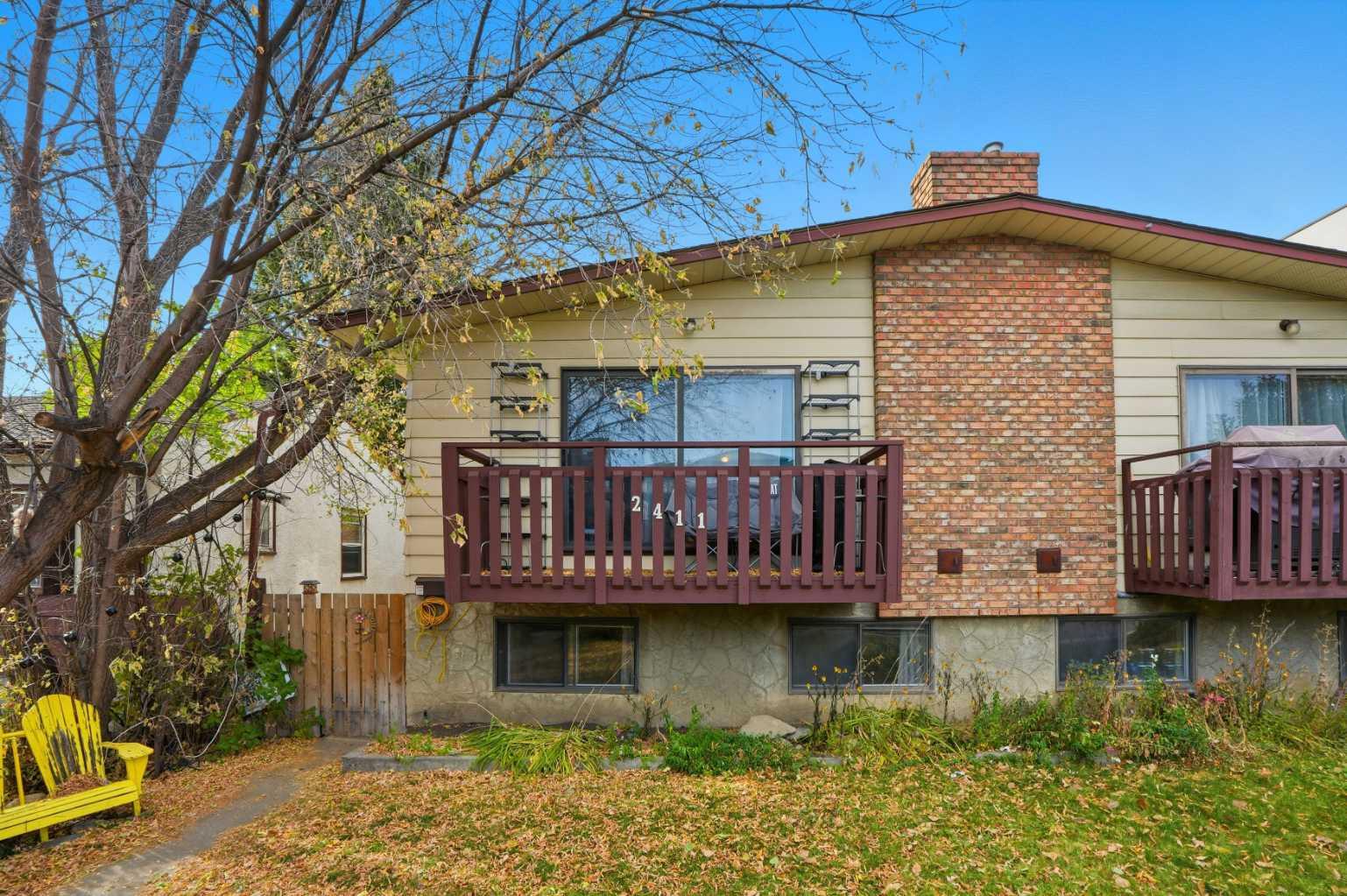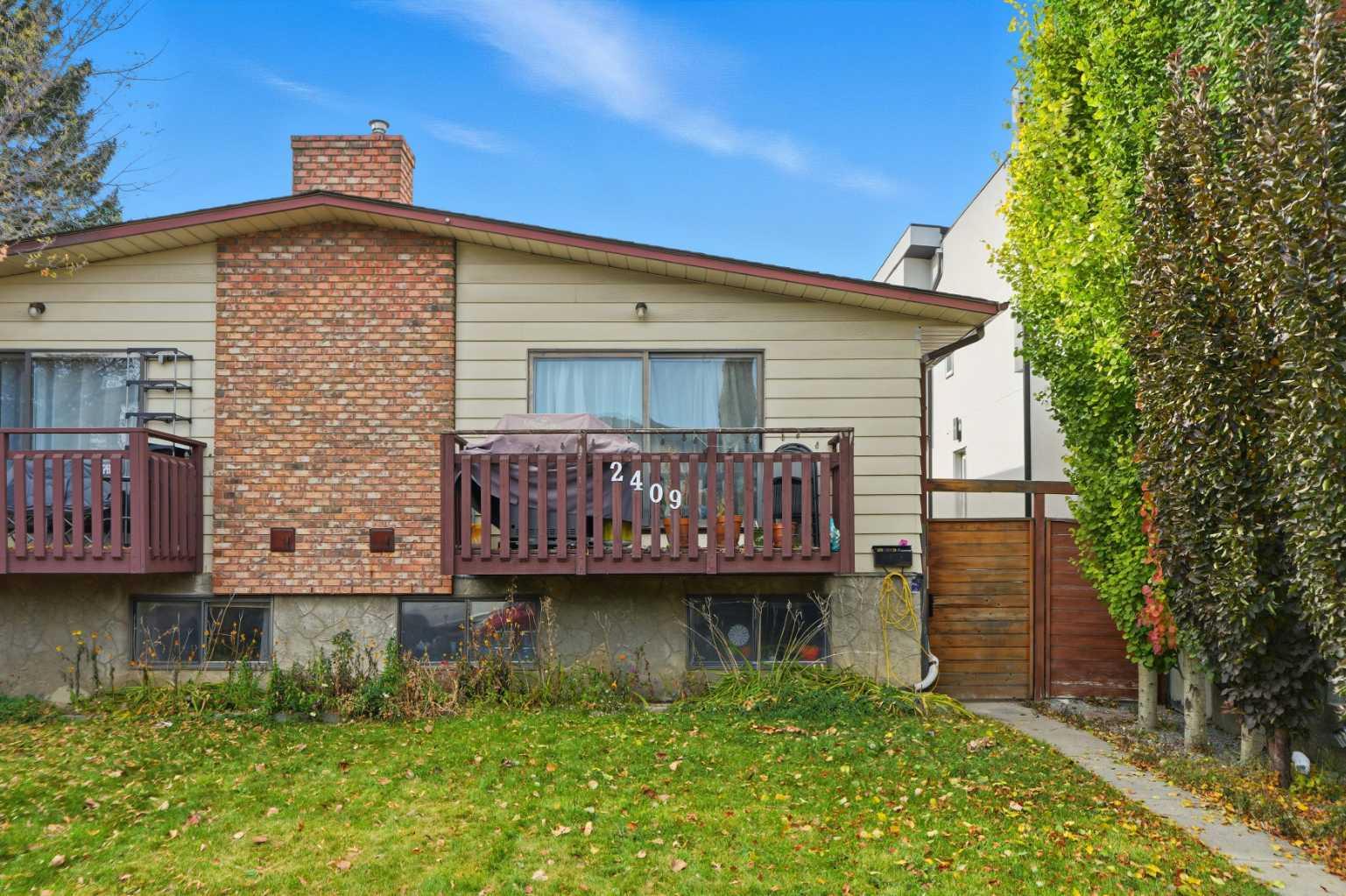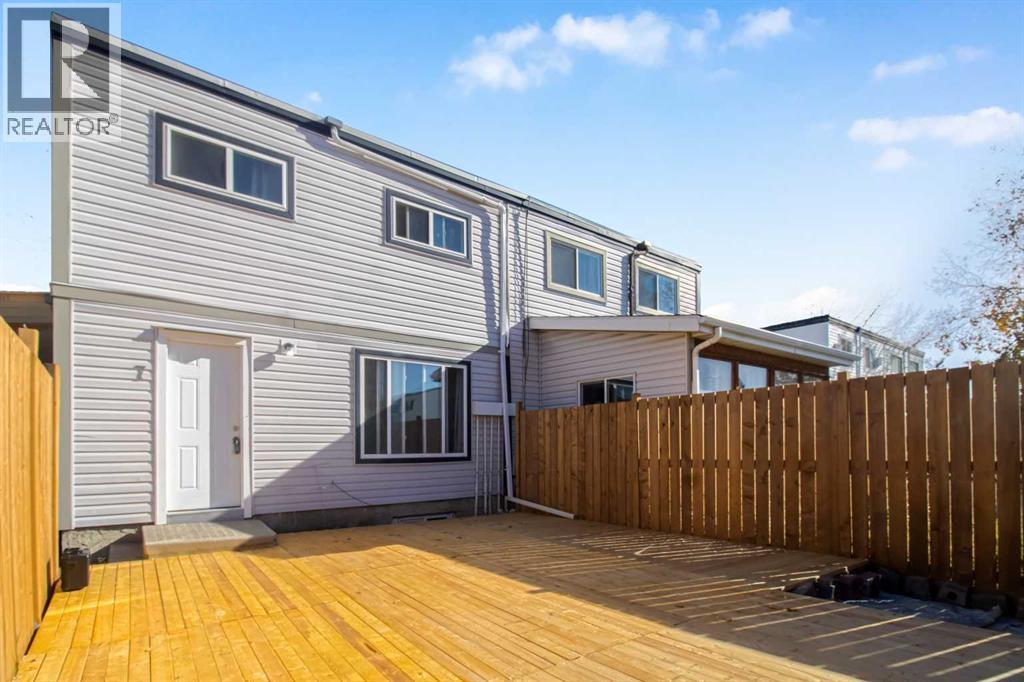- Houseful
- AB
- Calgary
- Shawnee Slopes
- 919 Shawnee Dr SW

Highlights
Description
- Home value ($/Sqft)$329/Sqft
- Time on Houseful69 days
- Property typeSingle family
- Neighbourhood
- Median school Score
- Lot size5,662 Sqft
- Year built1989
- Garage spaces2
- Mortgage payment
Exquisite Fully Renovated Home in Prestigious Estate Community Shawnee Slopes. Step into this breathtaking two-story residence, where luxury and thoughtful design meet in over 4,200 sq. ft. of meticulously crafted living space. NEW roof, NEW plumbing(All Poly-B pipes removed), NEW lighting fixtures, NEW LVP flooring for basement and NEW tile flooring for kitchen &dinning area, NEW painting through out, NEW window cladding(metal framing), 2 NEW windows added, 23 NEW doors with new trims, NEW backyard door, all NEW bathroom cabinets, Soaring vaulted ceilings in the grand living and dining areas frame an elegant staircase, setting the stage for the refined elegance that flows throughout. The sunlit family room, anchored by a cozy fireplace, effortlessly transitions into a chef’s dream NEW kitchen—boasting premium brand NEW built-in stainless-steel appliances and NEW range hood, sleek NEW quartz countertops, and sophisticated finishes, perfect for both everyday meals and gourmet creations. A versatile main-floor office/den offers an ideal space for a home office/study/bedroom or quiet retreat. Upstairs, the lavish primary suite is a true sanctuary, complete with an upgraded spa-inspired 5-piece ensuite, a spacious walk-in closet, and a private balcony with glass railing, accessed through elegant French doors, where you can unwind with morning coffee or evening stargazing. Three additional generously sized bedrooms, each with beautiful hardwood floors, share a chic 4-piece bathroom with double sink vanity, ensuring comfort for family and guests. The fully finished basement expands your living space with a sprawling recreation area, an additional bedroom, a fitness room/Den, and a secondary kitchen—perfect for hosting, extended family, or potential higher rental income. Central vacuum system included. Outside, the tranquil backyard with NEW stainless steel and glass railings and green space VIEW invites relaxation, while the prime location places you moments from Fish Cr eek Provincial Park, C-Train station, playground, shopping, and all the amenities you desire. This is more than a home—it’s a lifestyle. ACT NOW! Available Immediately. Don’t miss the opportunity to own this masterpiece of design, space, and location! (id:63267)
Home overview
- Cooling None
- Heat source Natural gas
- Heat type Other, forced air
- Sewer/ septic Municipal sewage system
- # total stories 2
- Construction materials Wood frame
- Fencing Fence
- # garage spaces 2
- # parking spaces 4
- Has garage (y/n) Yes
- # full baths 3
- # half baths 1
- # total bathrooms 4.0
- # of above grade bedrooms 5
- Flooring Ceramic tile, hardwood, vinyl plank
- Has fireplace (y/n) Yes
- Subdivision Shawnee slopes
- View View
- Lot desc Landscaped
- Lot dimensions 526
- Lot size (acres) 0.12997282
- Building size 2768
- Listing # A2248062
- Property sub type Single family residence
- Status Active
- Kitchen 5.005m X 3.758m
Level: Basement - Den 3.377m X 3.048m
Level: Basement - Furnace 4.496m X 3.1m
Level: Basement - Bedroom 4.444m X 4.09m
Level: Basement - Bathroom (# of pieces - 3) 3.149m X 2.262m
Level: Basement - Family room 11.835m X 7.34m
Level: Basement - Other 2.31m X 1.396m
Level: Basement - Family room 5.081m X 4.215m
Level: Main - Dining room 3.911m X 3.786m
Level: Main - Kitchen 6.806m X 6.376m
Level: Main - Office 4.368m X 3.149m
Level: Main - Foyer 3.072m X 2.691m
Level: Main - Bathroom (# of pieces - 2) 1.5m X 1.423m
Level: Main - Living room / dining room 4.343m X 3.658m
Level: Main - Laundry 5.41m X 1.701m
Level: Main - Other 5.31m X 1.119m
Level: Upper - Bedroom 3.606m X 3.2m
Level: Upper - Other 3.072m X 1.804m
Level: Upper - Bedroom 5.511m X 2.871m
Level: Upper - Primary bedroom 5.386m X 4.548m
Level: Upper
- Listing source url Https://www.realtor.ca/real-estate/28724954/919-shawnee-drive-sw-calgary-shawnee-slopes
- Listing type identifier Idx

$-2,427
/ Month












