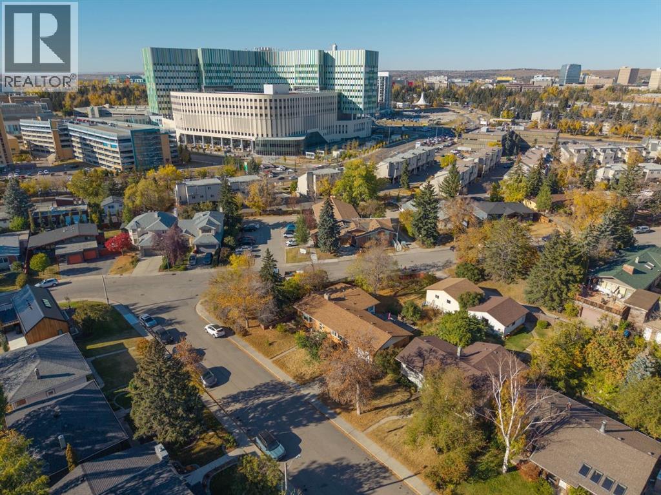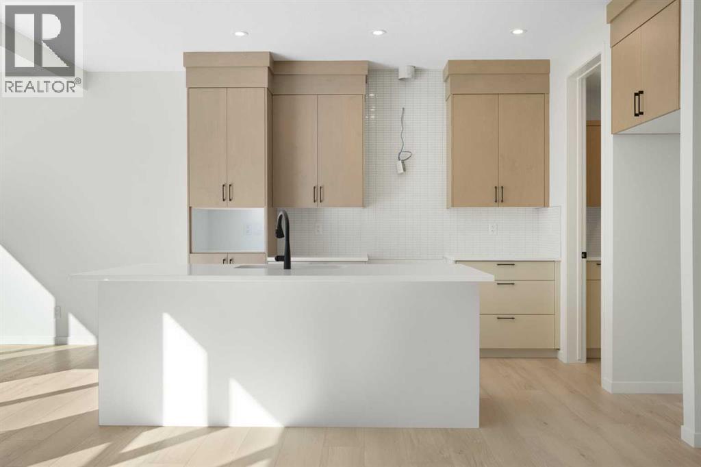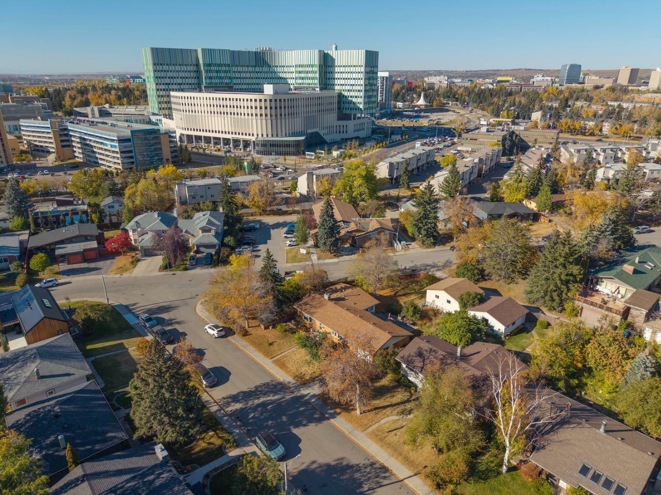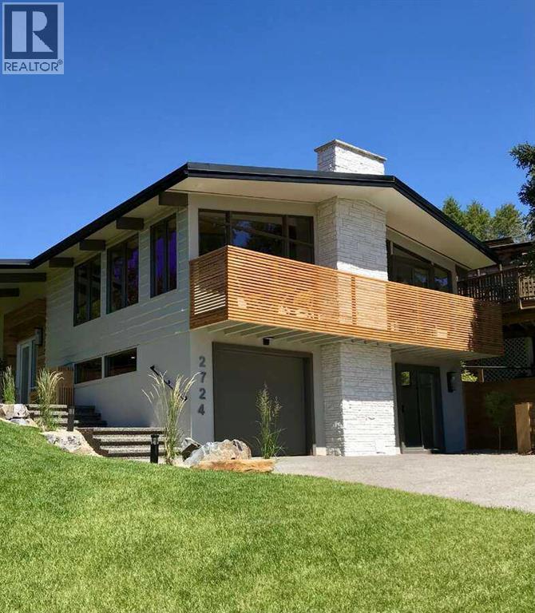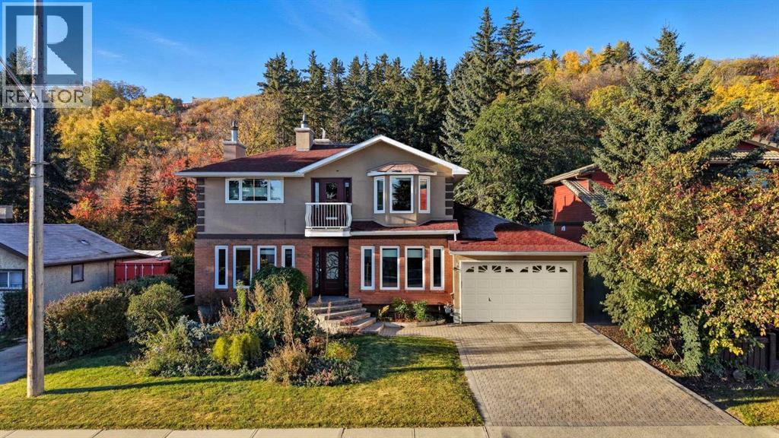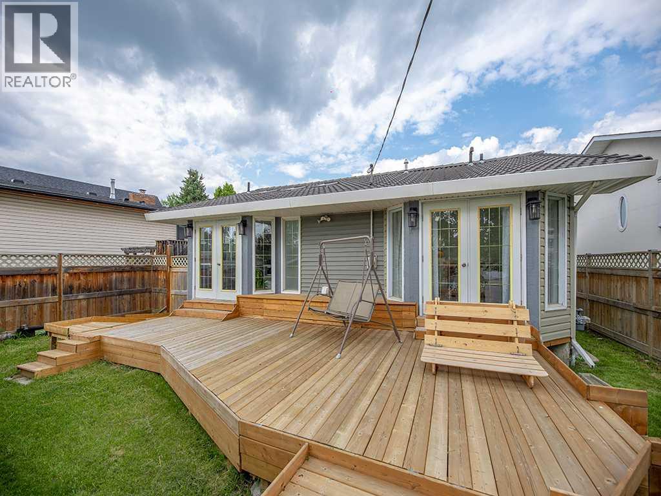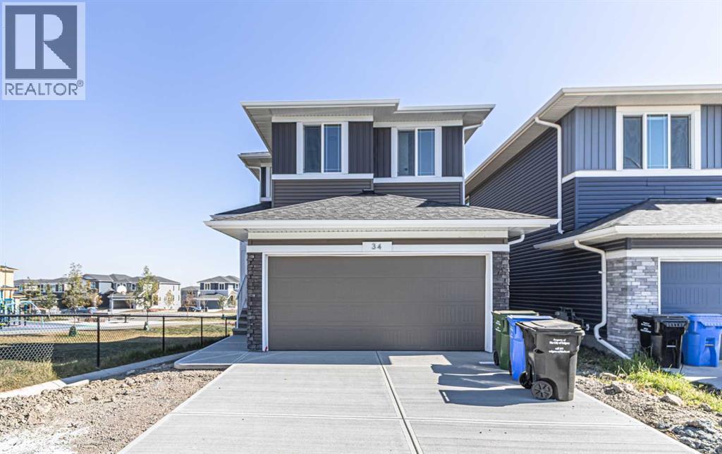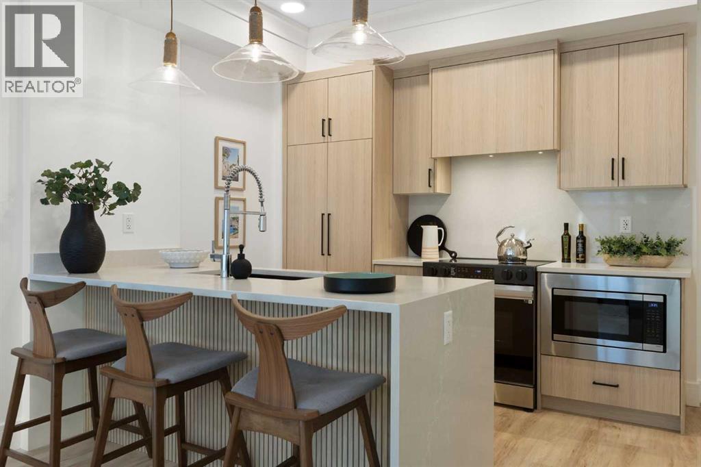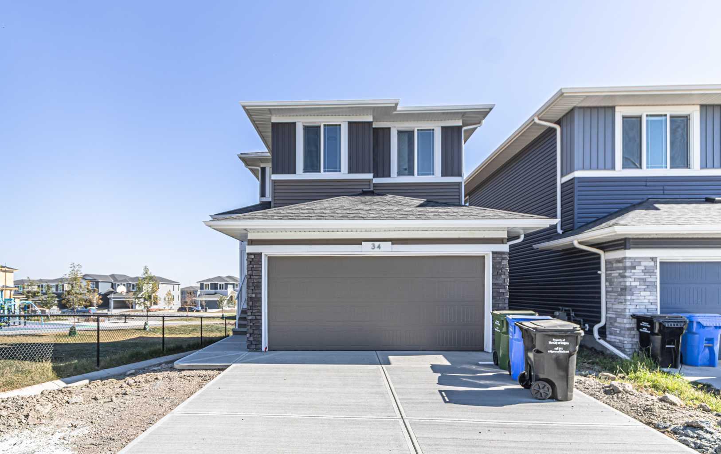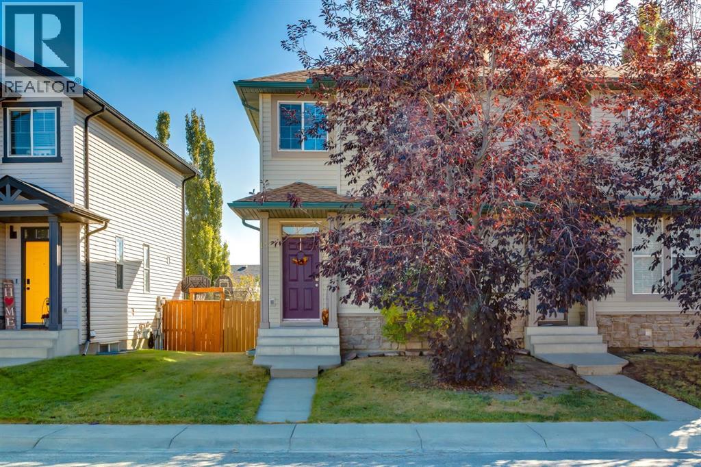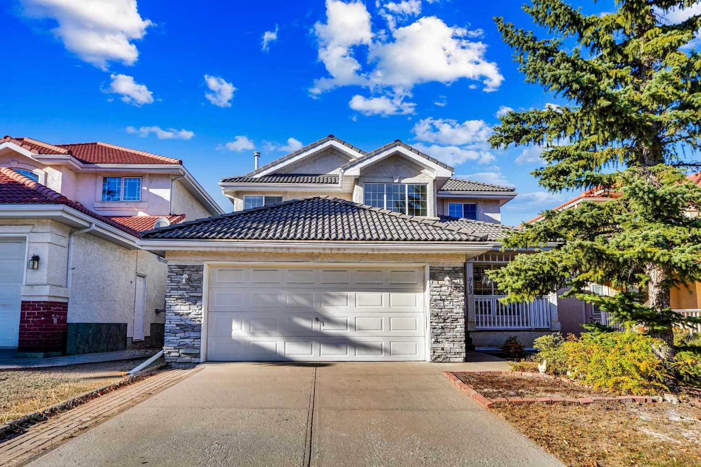
9195 Edgebrook Dr NW
9195 Edgebrook Dr NW
Highlights
Description
- Home value ($/Sqft)$433/Sqft
- Time on Housefulnew 3 hours
- Property typeResidential
- Style2 storey
- Neighbourhood
- Median school Score
- Lot size6,098 Sqft
- Year built1997
- Mortgage payment
Beautifully Renovated Walkout Home Backing onto Pond in Desirable Edgemont! Discover this bright, thoughtfully updated 5-bedroom, 3.5-bath family home with a main floor office, ideally located within walking distance to parks in the highly sought-after Edgemont community. Enjoy easy access to top-rated schools, shopping, banks, playgrounds, and major routes including Country Hills Blvd, Shaganappi Trail, and Stoney Trail. Step into the foyer with its high ceiling, setting the tone for this welcoming home. The main level features a spacious living and dining area anchored by a cozy gas fireplace, all overlooking your private north-facing backyard oasis and serene pond views. The renovated kitchen boasts quartz countertops, a large centre island, stainless steel appliances (including a brand-new refrigerator and hood fan), and a big pantry for all your daily essentials - perfect for both quiet mornings and lively entertaining. A bright eating nook, dedicated office or playroom, updated half bath, and convenient laundry room with sink complete the main level. Upstairs, unwind in the spacious primary retreat with a 5-piece ensuite featuring a separate tub and shower, and a generous walk-in closet. Two additional bedrooms share a beautifully updated Jack-and-Jill bathroom, offering both comfort and privacy. The fully developed walkout basement provides a large recreation area, two additional rooms ideal for guests or hobbies, and plenty of storage space. Step outside to enjoy tranquil evenings on the newer deck or the walkout patio overlooking the peaceful pond, no rear neighbours for ultimate privacy. Additional upgrades include brand-new flooring on the main level, updated bathrooms, newer basement flooring, new light fixtures, new door casings, a newer tile roof, and hardwood flooring beneath the vinyl plank. With a south-facing front yard that welcomes abundant natural light, this move-in-ready home offers the perfect blend of style, comfort, and functionality. Located within the school zones for Edgemont School, Valley Creek School and Sir Winston Churchill High School, this is a rare opportunity to own a home that truly has it all - location, quality, and charm - all available for the first time on the market.
Home overview
- Cooling None
- Heat type Forced air
- Pets allowed (y/n) No
- Construction materials Stucco, wood frame
- Roof Tile
- Fencing Partial
- # parking spaces 4
- Has garage (y/n) Yes
- Parking desc Double garage attached
- # full baths 3
- # half baths 1
- # total bathrooms 4.0
- # of above grade bedrooms 5
- # of below grade bedrooms 2
- Flooring Carpet, tile, vinyl plank
- Appliances Dishwasher, dryer, electric stove, range hood, refrigerator, washer, window coverings
- Laundry information Laundry room
- County Calgary
- Subdivision Edgemont
- Zoning description Rcg
- Exposure S
- Lot desc Back yard, backs on to park/green space, creek/river/stream/pond, few trees, flag lot, flood plain, garden, landscaped, lawn, no neighbours behind, rectangular lot, street lighting
- Lot size (acres) 0.14
- Basement information Finished,full,walk-out to grade
- Building size 2055
- Mls® # A2258827
- Property sub type Single family residence
- Status Active
- Tax year 2025
- Listing type identifier Idx

$-2,370
/ Month

