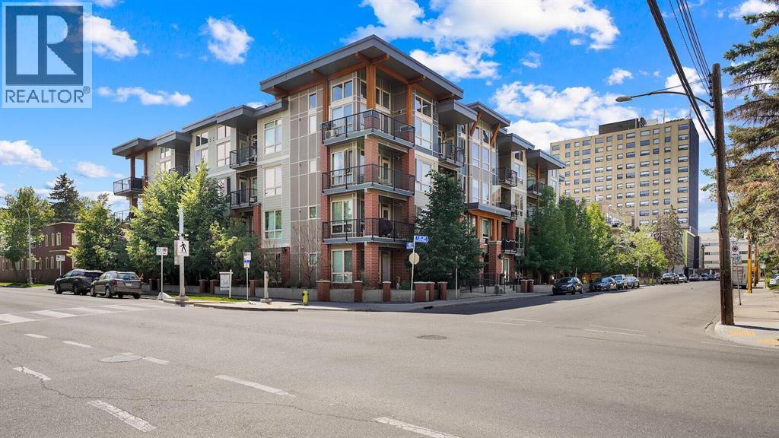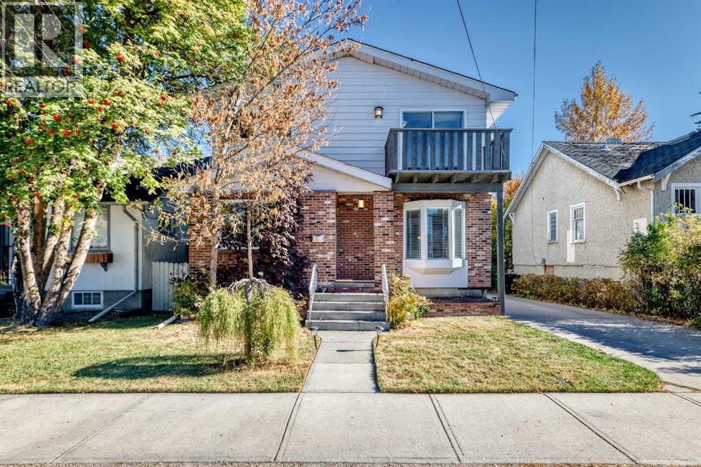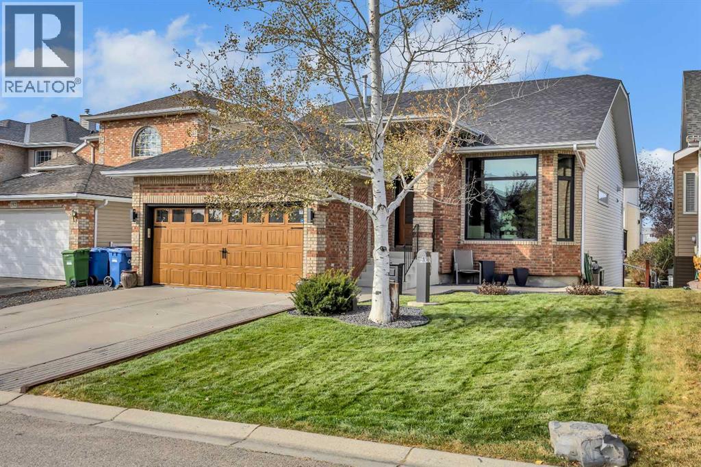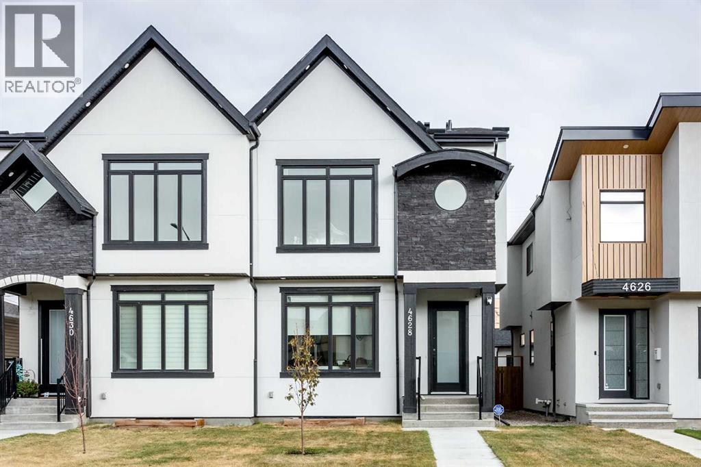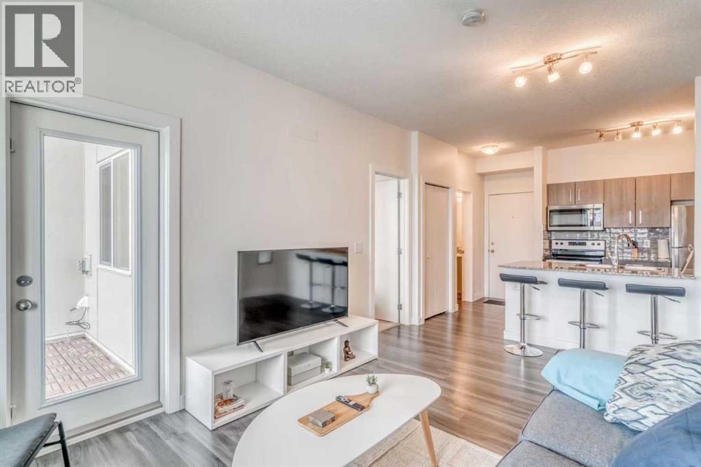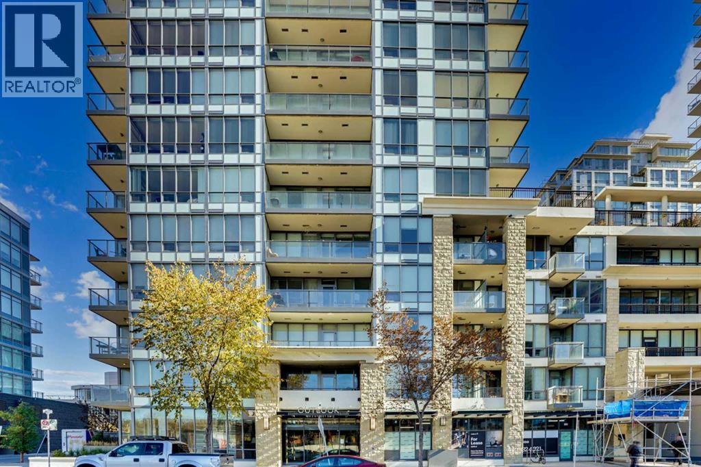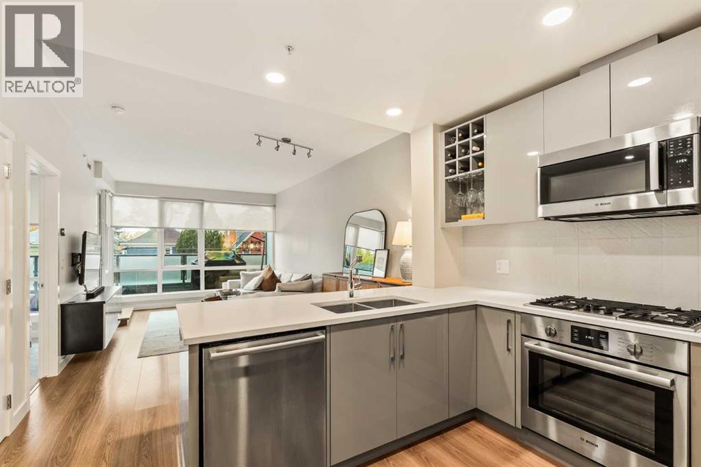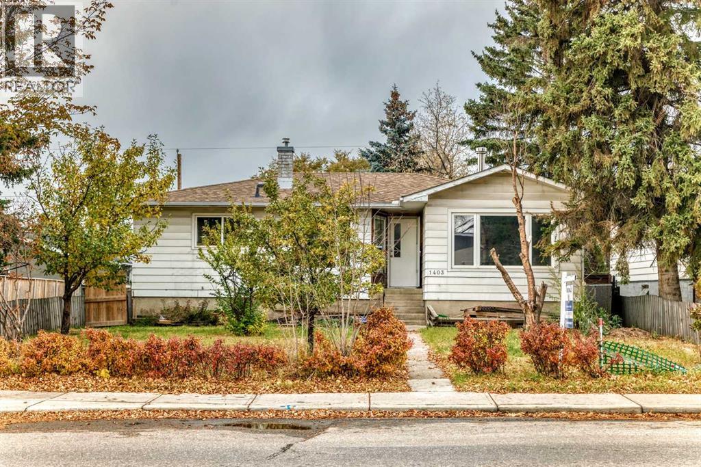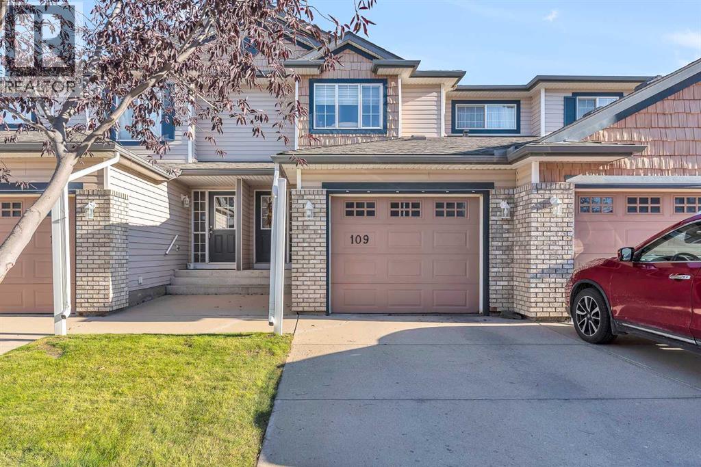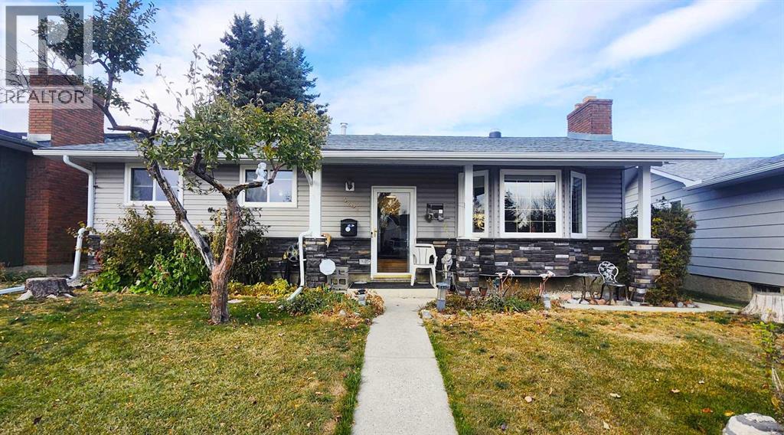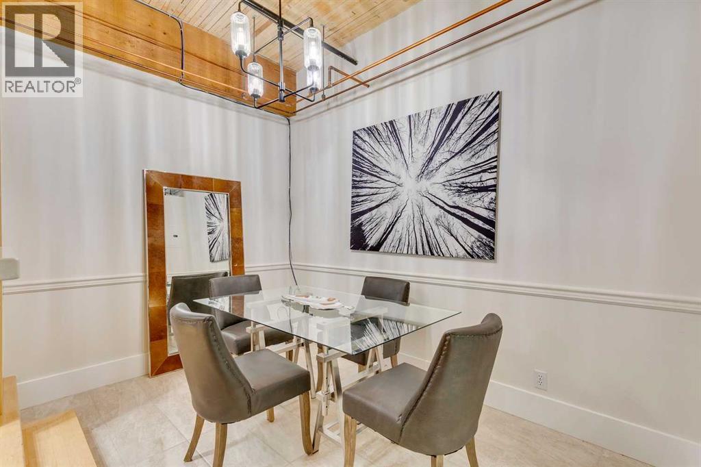- Houseful
- AB
- Calgary
- Beddington Heights
- 92 Bearberry Cres NW
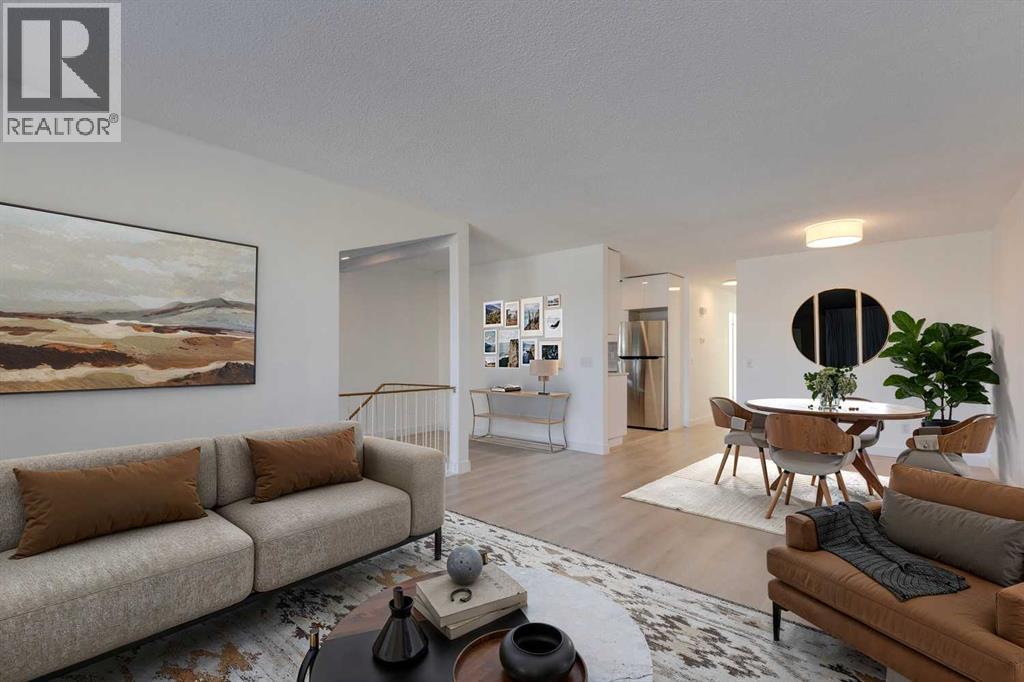
Highlights
Description
- Home value ($/Sqft)$423/Sqft
- Time on Housefulnew 3 days
- Property typeSingle family
- StyleBi-level
- Neighbourhood
- Median school Score
- Lot size2,756 Sqft
- Year built1979
- Garage spaces1
- Mortgage payment
Welcome to 92 Bearberry Crescent NW: a freshly renovated and move-in-ready semi-detached bi-level split featuring 3 bedrooms and 2 full bathrooms, attached garage, upgraded windows, a partially developed basement and private yard space in a convenient Northwest location.1. MAIN FLOOR AREA:Step into a bright, open-concept living and dining area enhanced by new flooring, modern finishes, and abundant natural light. The fully renovated kitchen showcases quartz countertops, full-height cabinetry that maximizes storage space, and modern design that feels straight out of a designer showcase. The primary bedroom offers generous space with a walk-in closet and a full ensuite. Two additional bedrooms and a stylish 4-piece main bathroom with tiled floors complete this impressive main floor level. At the back, a large wood deck overlooks the freshly sodded, fully fenced backyard, for a finished and private outdoor space.2. LOWER FLOOR AREA:The lower level includes a developed laundry area with an open storage space and a large, partially developed basement. Most walls and the ceiling have been drywalled, and new electrical has been professionally installed, ready for pot lights and finishing touches. There’s excellent potential to add a recreation space or develop for additional income. This makes the property ideal for investors seeking rental income or first-time buyers wanting to build equity through future development.3. GARAGE + EXTRA PARKING:An attached single-car garage offers convenient interior access through the laundry area.The exterior has been refreshed, and a newly poured double wide concrete driveway for additional parking, enhancing the home’s curb appeal.4. A LOCATION WITH POTENTIAL:Set walking distance from schools, parks, playgrounds, shopping, and transit. You’re just minutes from major roadways, making it easy to get downtown or across the city. As the area continues to grow, homes here are showing strong appreciation, making this a smart inves tment for the future.Highlights at a Glance:- 3 bedrooms and 2 fully renovated bathrooms- New modern kitchen- Primary bedroom with ensuite and walk-in closet- Brand-new floors and lighting- Upgraded windows- Partially developed basement with laundry and drywall- Attached single-car garage + two car concrete driveway- Excellent potential for rental income (id:63267)
Home overview
- Cooling None
- Heat source Natural gas
- Heat type Forced air
- Construction materials Wood frame
- Fencing Fence
- # garage spaces 1
- # parking spaces 3
- Has garage (y/n) Yes
- # full baths 2
- # total bathrooms 2.0
- # of above grade bedrooms 3
- Flooring Laminate
- Subdivision Beddington heights
- Lot desc Landscaped
- Lot dimensions 256
- Lot size (acres) 0.06325673
- Building size 1108
- Listing # A2264567
- Property sub type Single family residence
- Status Active
- Furnace 3.862m X 2.515m
Level: Lower - Other 5.843m X 5.791m
Level: Lower - Laundry 1.957m X 2.539m
Level: Lower - Other 2.286m X 1.219m
Level: Main - Dining room 3.301m X 2.033m
Level: Main - Primary bedroom 3.353m X 3.682m
Level: Main - Living room 3.962m X 5.486m
Level: Main - Bathroom (# of pieces - 4) 2.286m X 1.524m
Level: Main - Kitchen 2.844m X 2.743m
Level: Main - Bedroom 2.743m X 3.301m
Level: Main - Bathroom (# of pieces - 3) 2.286m X 1.448m
Level: Main - Bedroom 2.743m X 2.996m
Level: Main
- Listing source url Https://www.realtor.ca/real-estate/28999700/92-bearberry-crescent-nw-calgary-beddington-heights
- Listing type identifier Idx

$-1,251
/ Month

