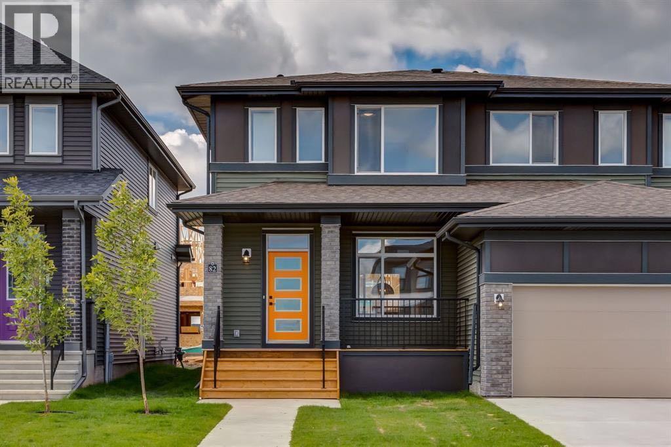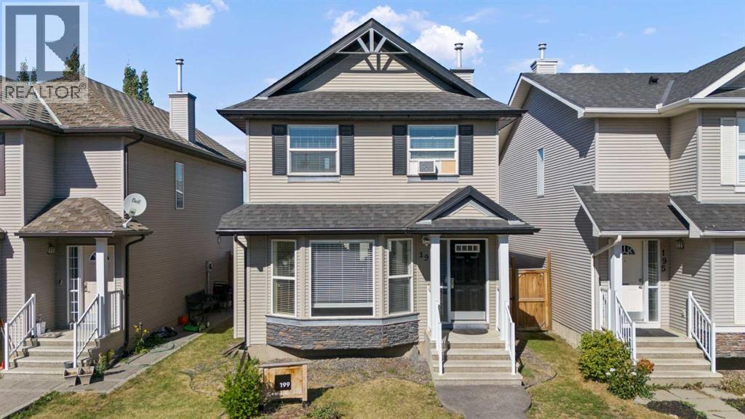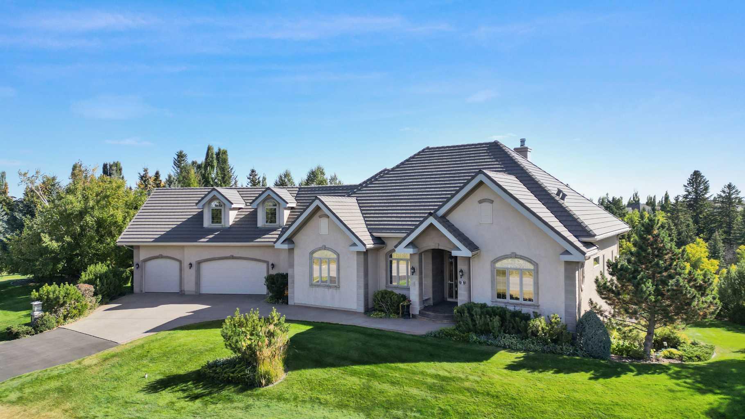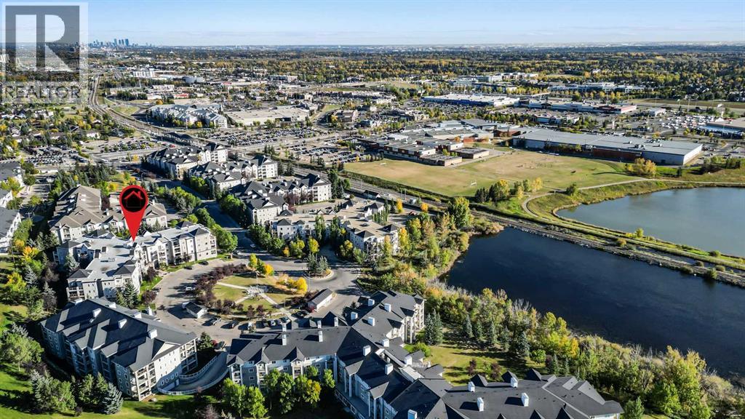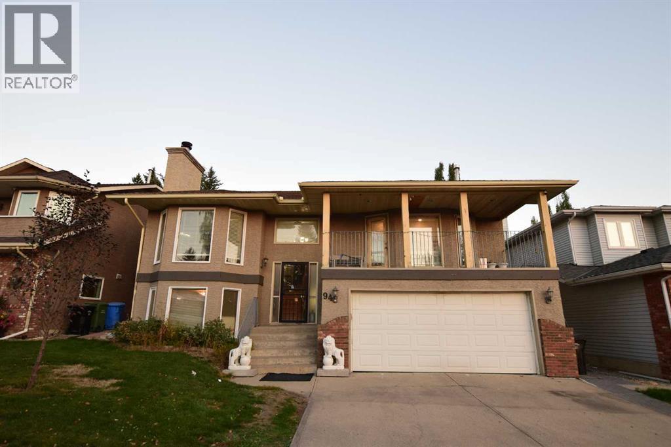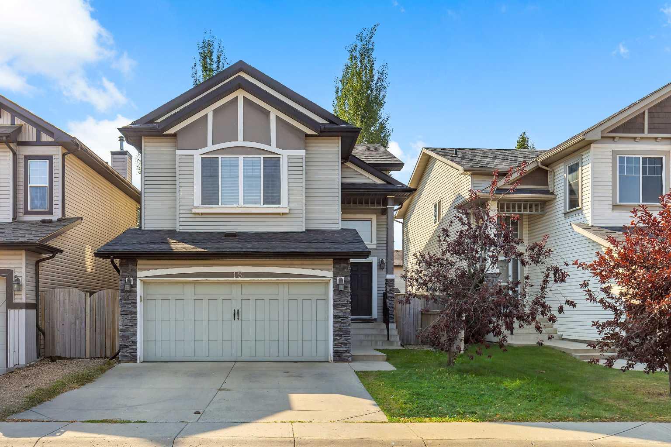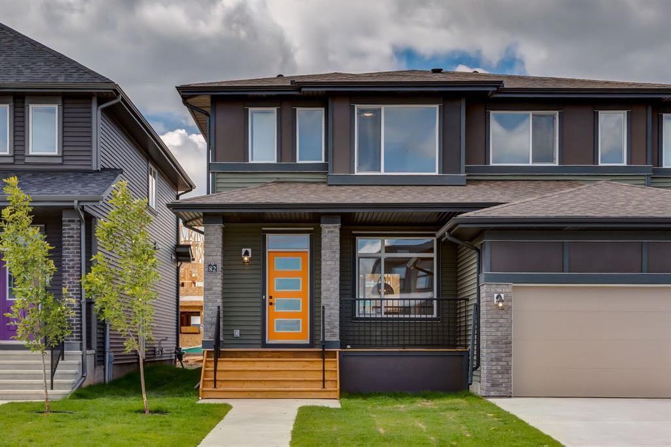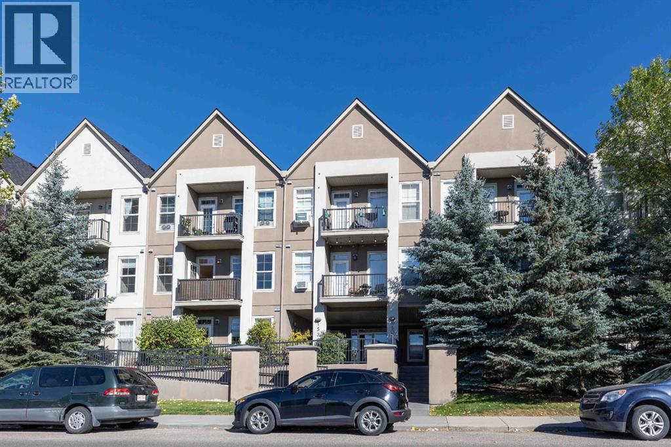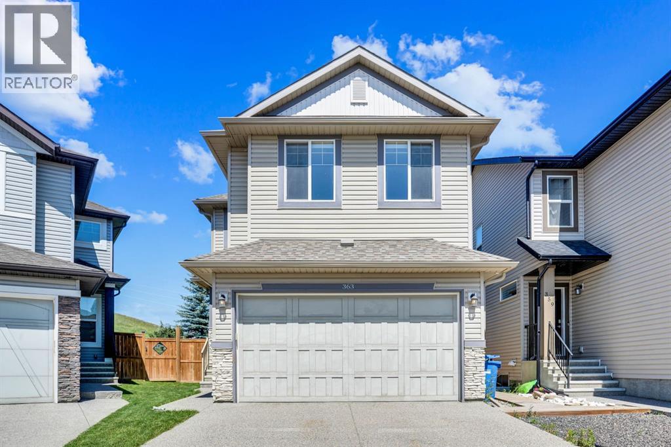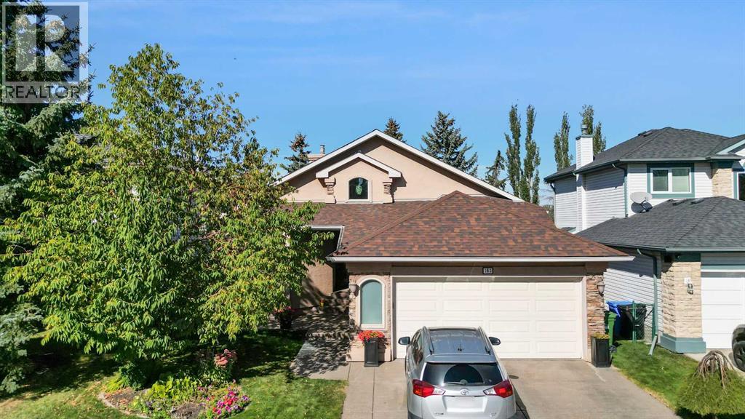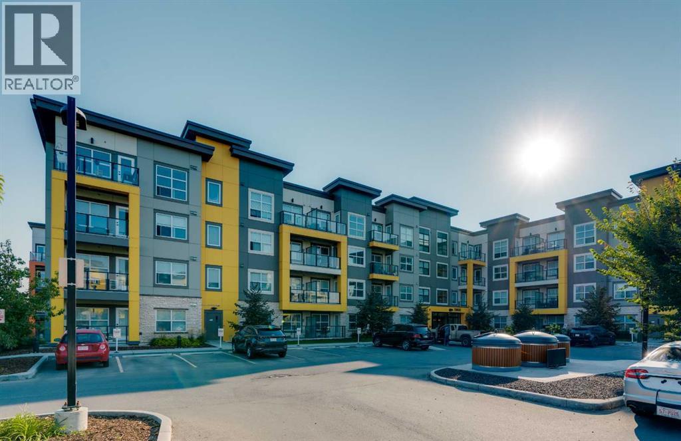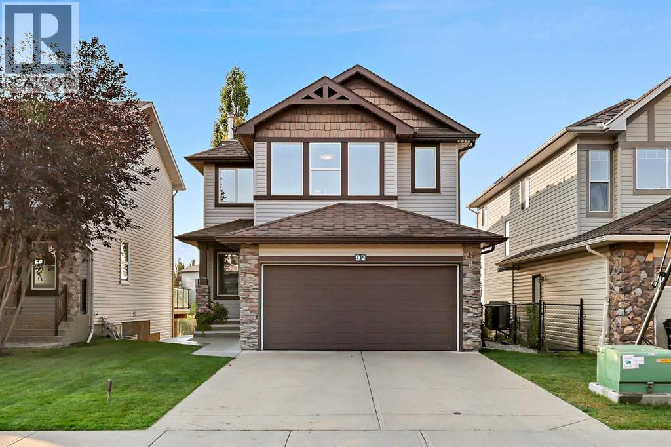
Highlights
Description
- Home value ($/Sqft)$467/Sqft
- Time on Housefulnew 1 hour
- Property typeSingle family
- Neighbourhood
- Median school Score
- Lot size4,994 Sqft
- Year built2007
- Garage spaces2
- Mortgage payment
*** OPEN HOUSE Saturday Sept 27, 2025 2-4PM *** Welcome to a rare opportunity in the sought-after community of Cranston! This beautiful 2-storey home, lovingly maintained by the original owners, offers over 2,500 sq. ft. of thoughtfully designed living space with 5 bedrooms and 3.5 bathrooms. From the moment you arrive, you’ll notice the pride of ownership and tasteful updates that make this home truly move-in ready. The heart of the home is the recently updated kitchen, featuring stunning Caesarstone countertops, brand-new stainless steel appliances, and an abundance of cabinetry. Perfect for entertaining, the kitchen flows seamlessly into the open-concept living and dining areas. Step out onto the panoramic deck and take in the breathtaking views of the serene pond and surrounding green space. Upstairs, you’ll find four generous bedrooms, each with brand-new carpet for a fresh, modern feel. The primary retreat is a true sanctuary, complete with a spacious walk-in closet and a luxurious 5-piece ensuite. The fully finished walkout basement extends your living space and is designed for versatility. Complete with Gemstone lights throughout, enjoy cozy family movie nights in the den, create a games room, or host overnight guests with the additional bedroom and full bathroom. The basement truly shines with direct access to your backyard oasis, where peace and quiet abound. Relax in your private yard backing onto a walking path and pond, offering a rare balance of nature and convenience. Families will love the location, as this home is within walking distance to top-rated elementary and middle schools, making it an ideal choice for growing households. This home combines timeless charm with modern updates and a location that is second to none. With a walkout basement, updated kitchen, new carpeting, proximity to schools, and tranquil outdoor setting, this Cranston gem is the perfect place to call home. Don’t miss your chance to make it yours! (id:63267)
Home overview
- Cooling Central air conditioning
- Heat source Natural gas
- Heat type Other, forced air
- # total stories 2
- Construction materials Poured concrete
- Fencing Fence
- # garage spaces 2
- # parking spaces 2
- Has garage (y/n) Yes
- # full baths 3
- # half baths 1
- # total bathrooms 4.0
- # of above grade bedrooms 5
- Flooring Carpeted, hardwood, tile
- Has fireplace (y/n) Yes
- Subdivision Cranston
- View View
- Directions 2178311
- Lot desc Landscaped, lawn
- Lot dimensions 464
- Lot size (acres) 0.11465283
- Building size 1990
- Listing # A2260015
- Property sub type Single family residence
- Status Active
- Bedroom 4.496m X 2.947m
Level: Basement - Other 4.267m X 4.267m
Level: Basement - Recreational room / games room 7.239m X 4.52m
Level: Basement - Furnace 3.048m X 2.566m
Level: Basement - Bathroom (# of pieces - 4) 2.438m X 1.5m
Level: Basement - Living room 4.471m X 4.267m
Level: Main - Dining room 3.911m X 3.328m
Level: Main - Bathroom (# of pieces - 2) 1.472m X 1.448m
Level: Main - Kitchen 3.938m X 3.252m
Level: Main - Laundry 1.6m X 1.524m
Level: Main - Other 3.277m X 1.625m
Level: Main - Foyer 2.286m X 1.295m
Level: Main - Den 3.2m X 2.691m
Level: Main - Bathroom (# of pieces - 4) 2.387m X 1.472m
Level: Upper - Primary bedroom 4.319m X 3.633m
Level: Upper - Other 2.082m X 1.701m
Level: Upper - Bedroom 3.405m X 2.743m
Level: Upper - Bedroom 3.938m X 3.911m
Level: Upper - Bathroom (# of pieces - 5) 3.405m X 3.328m
Level: Upper - Bedroom 3.149m X 2.996m
Level: Upper
- Listing source url Https://www.realtor.ca/real-estate/28919628/92-cranwell-green-se-calgary-cranston
- Listing type identifier Idx

$-2,480
/ Month

