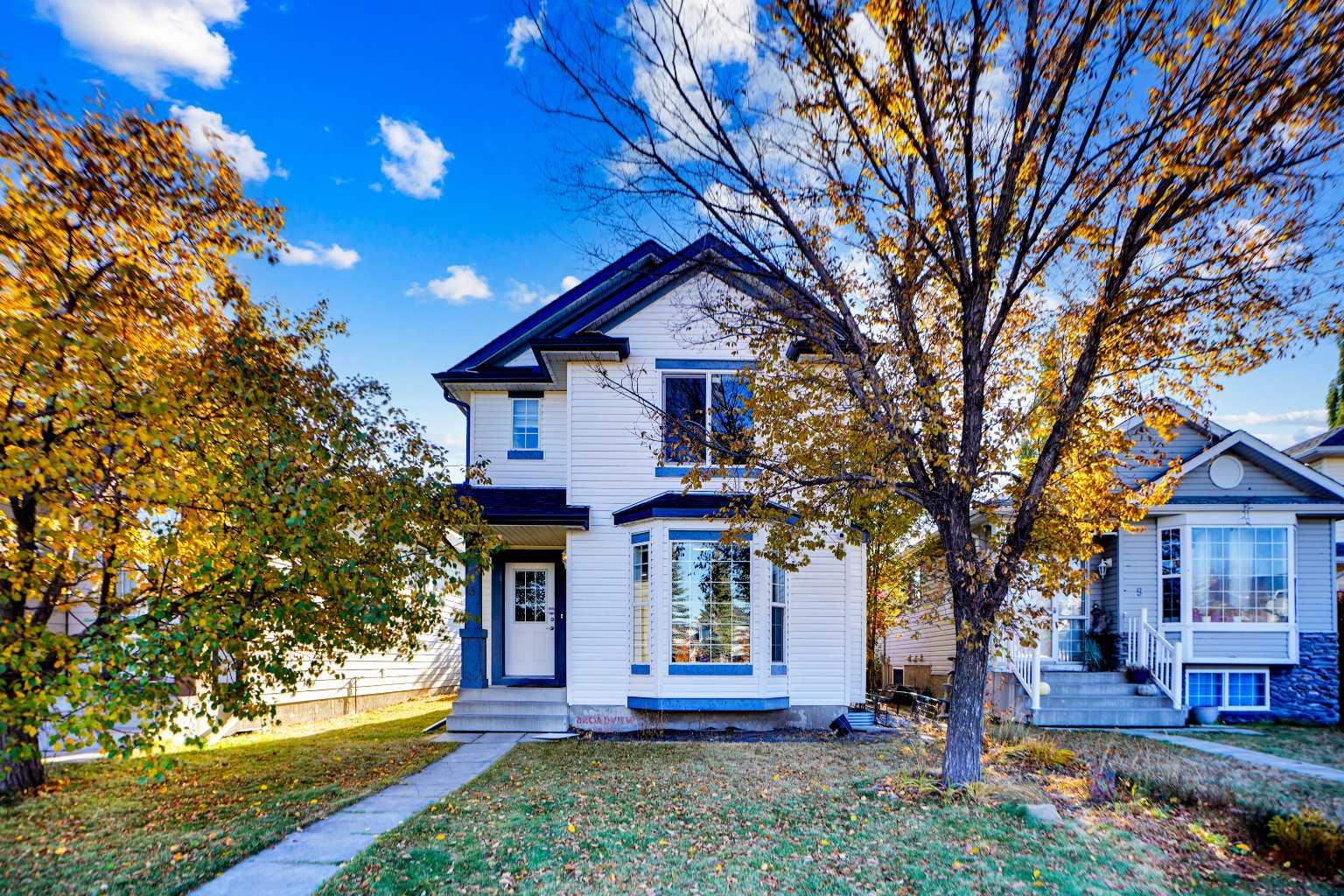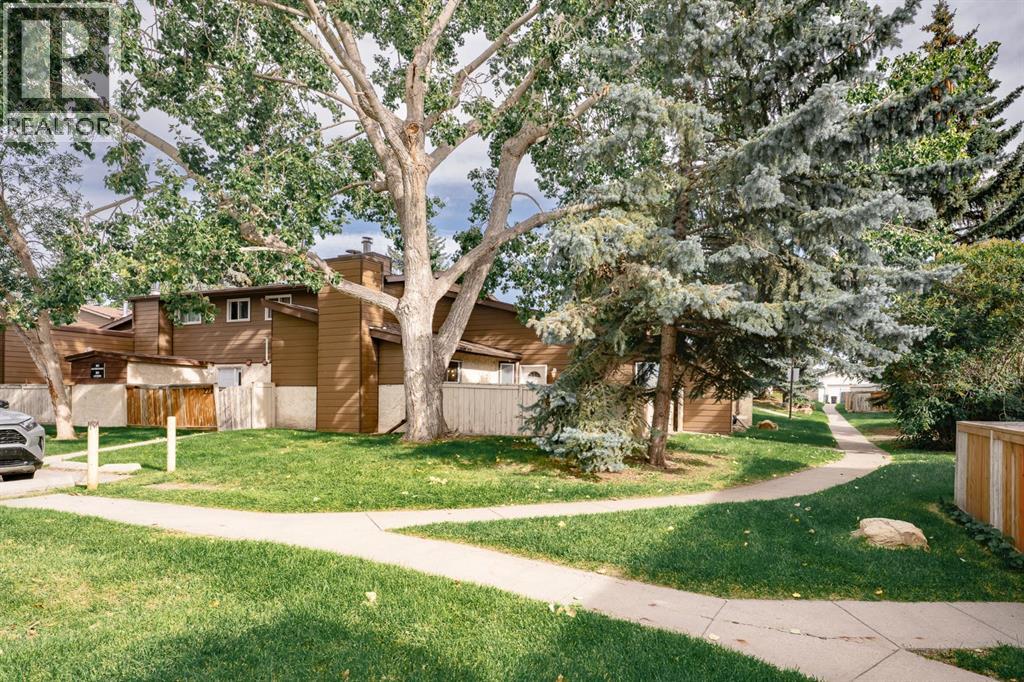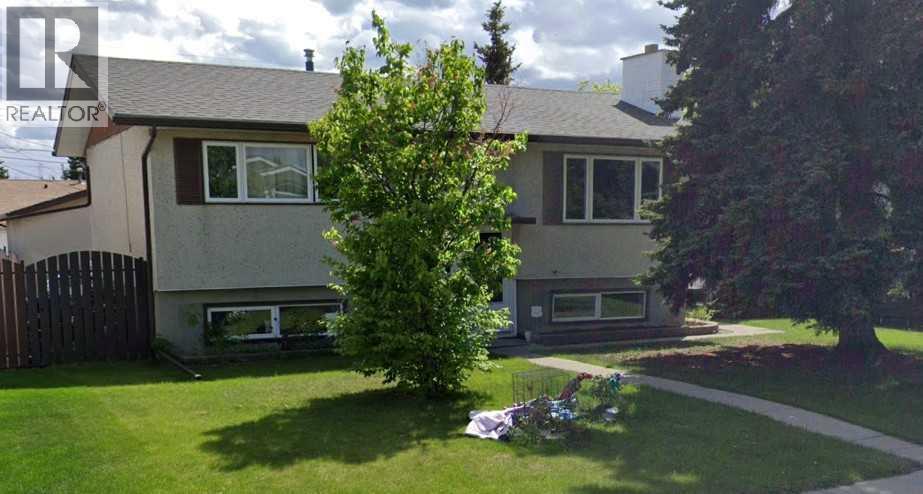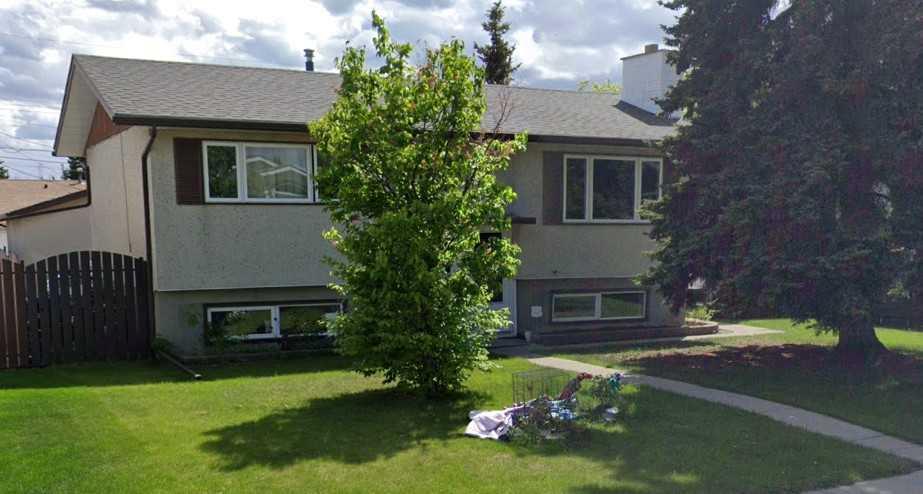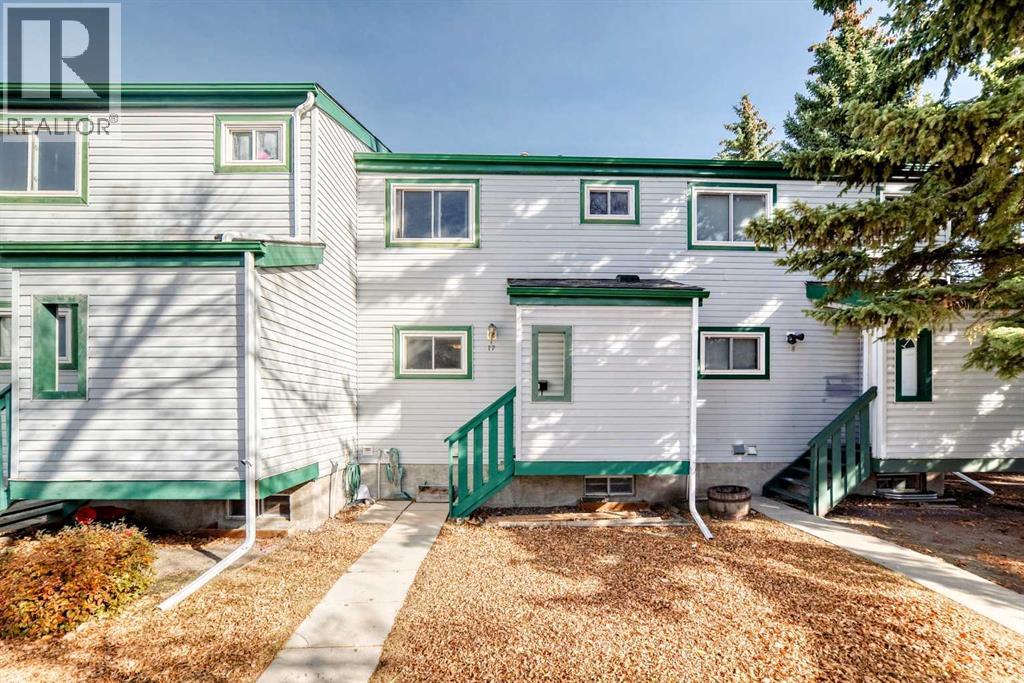- Houseful
- AB
- Calgary
- Martindale
- 92 Marthas Haven Gdns NE
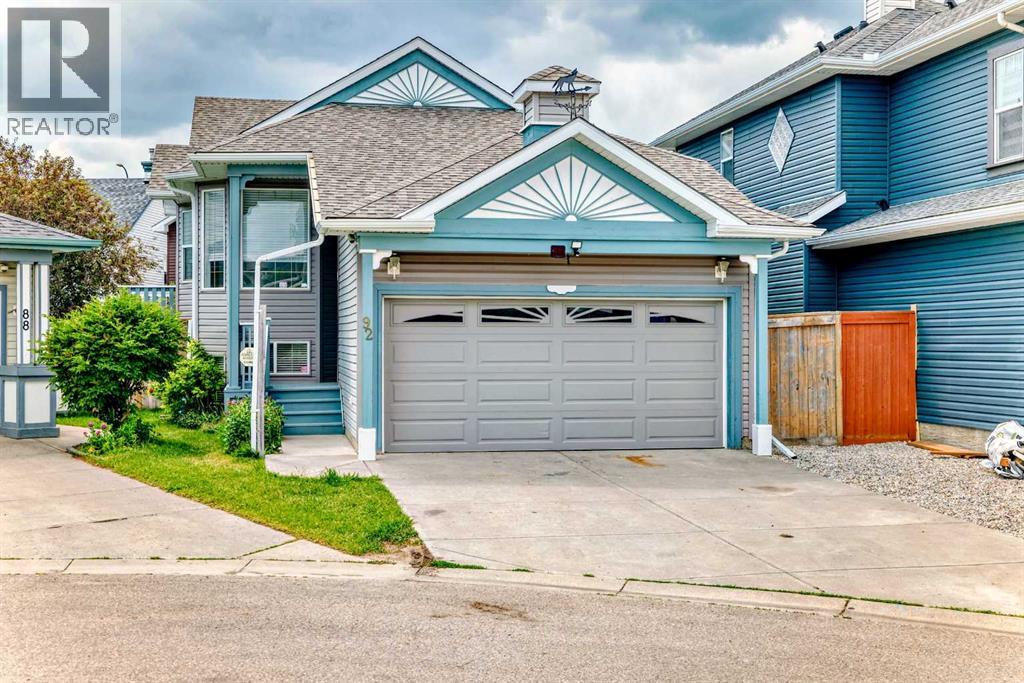
Highlights
Description
- Home value ($/Sqft)$381/Sqft
- Time on Houseful119 days
- Property typeSingle family
- Style4 level
- Neighbourhood
- Median school Score
- Lot size4,370 Sqft
- Year built1998
- Garage spaces2
- Mortgage payment
PRICE DROP SEPT 10! Welcome to a fully renovated 4 level split in the heart of Martindale. This well located property is situated across from a park/playground. The upper level has a very large primary bedroom with a walk in closet. A 5 piece ensuite awaits the new buyers! There is 1 additional bedroom on this level. The kitchen has been updated with quatrz counter tops, new cabinets and SS appliances. There is also a large pantry. The dining room is off the kitchen and can accommodate large gatherings. There is a side entrance to come or to access the backyard. The lower level is a walkout at grade and you enter into a large family room with a gas fireplace. There is a bedroom on this level along with a 4 piece bathroom. There is also an entrance to the backyard of which has a fire pit and has a covered area underneath the upper balcony. The home is walking distance to the C-train station in the Community and there is a elementary school steps from this home. Quick access onto Mcknight and Metis Trail. (id:63267)
Home overview
- Cooling None
- Heat source Natural gas
- Heat type Forced air
- Fencing Fence
- # garage spaces 2
- # parking spaces 4
- Has garage (y/n) Yes
- # full baths 2
- # half baths 1
- # total bathrooms 3.0
- # of above grade bedrooms 3
- Flooring Ceramic tile, laminate
- Has fireplace (y/n) Yes
- Subdivision Martindale
- Lot desc Landscaped
- Lot dimensions 406
- Lot size (acres) 0.100321226
- Building size 1469
- Listing # A2233659
- Property sub type Single family residence
- Status Active
- Bedroom 2.871m X 3.024m
Level: Basement - Bedroom 3.328m X 2.92m
Level: Basement - Other 1.271m X 1.271m
Level: Lower - Other 1.244m X 1.472m
Level: Lower - Laundry 1.548m X 1.981m
Level: Lower - Family room 7.596m X 5.029m
Level: Lower - Furnace 2.362m X 2.234m
Level: Lower - Bathroom (# of pieces - 4) 2.31m X 1.5m
Level: Lower - Dining room 3.024m X 3.682m
Level: Main - Kitchen 3.149m X 3.786m
Level: Main - Living room 3.328m X 3.758m
Level: Main - Pantry 1.219m X 1.244m
Level: Main - Other 1.881m X 2.539m
Level: Upper - Bathroom (# of pieces - 5) 2.768m X 3.429m
Level: Upper - Primary bedroom 4.7m X 3.786m
Level: Upper - Bathroom (# of pieces - 2) 1.524m X 1.625m
Level: Upper
- Listing source url Https://www.realtor.ca/real-estate/28511529/92-marthas-haven-gardens-ne-calgary-martindale
- Listing type identifier Idx

$-1,493
/ Month

