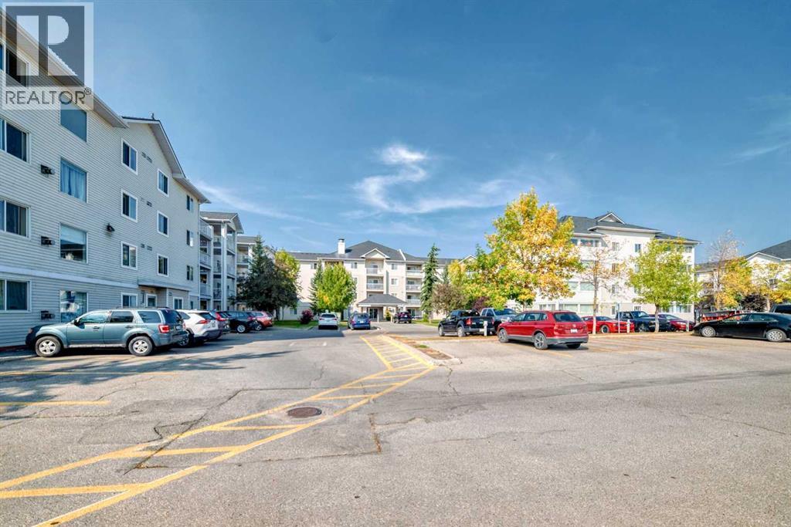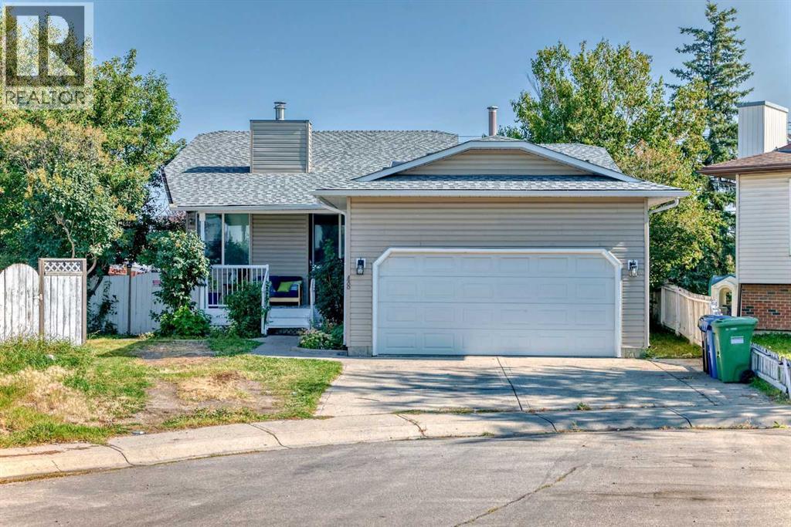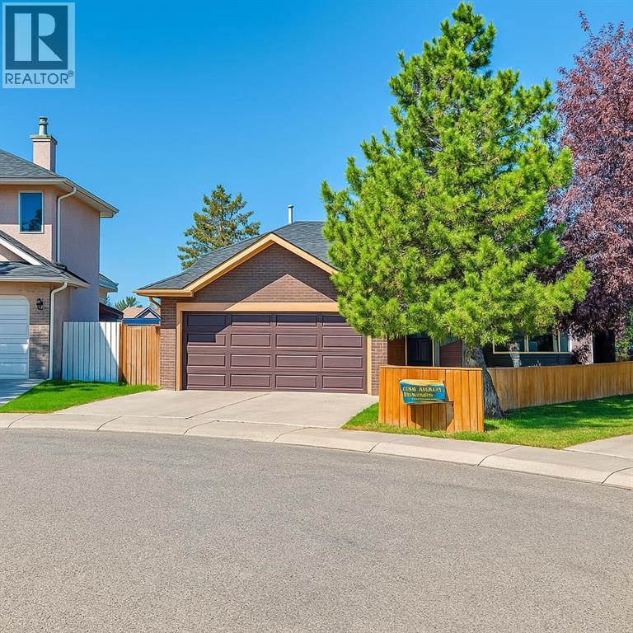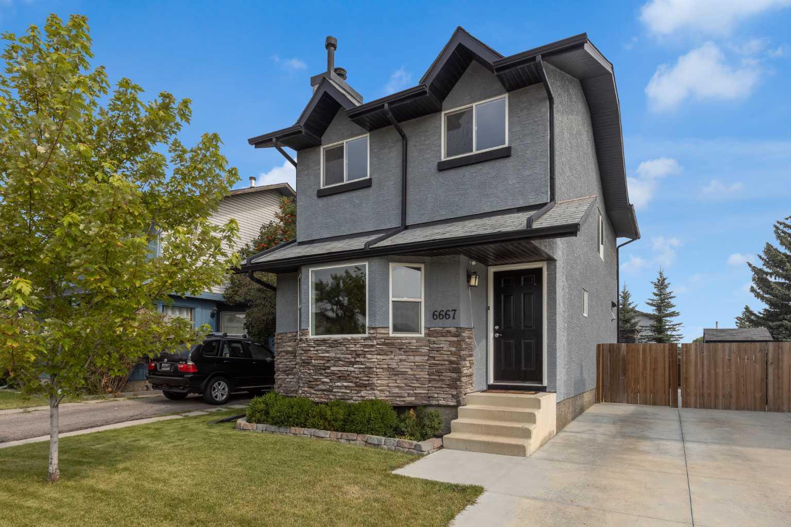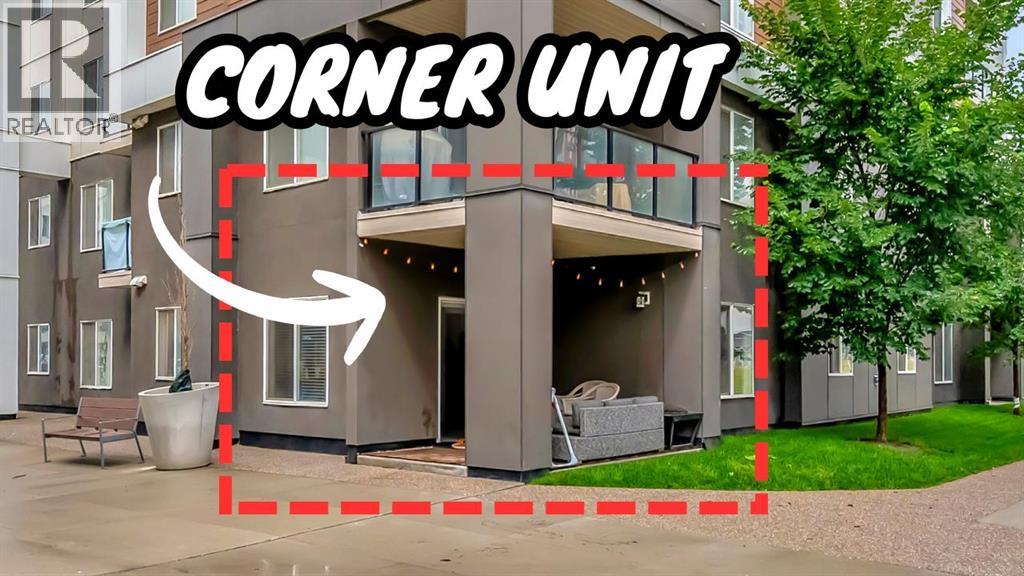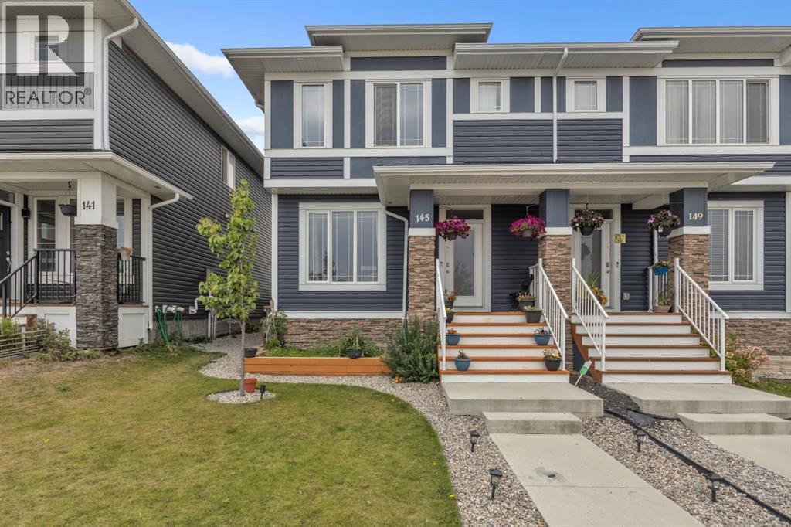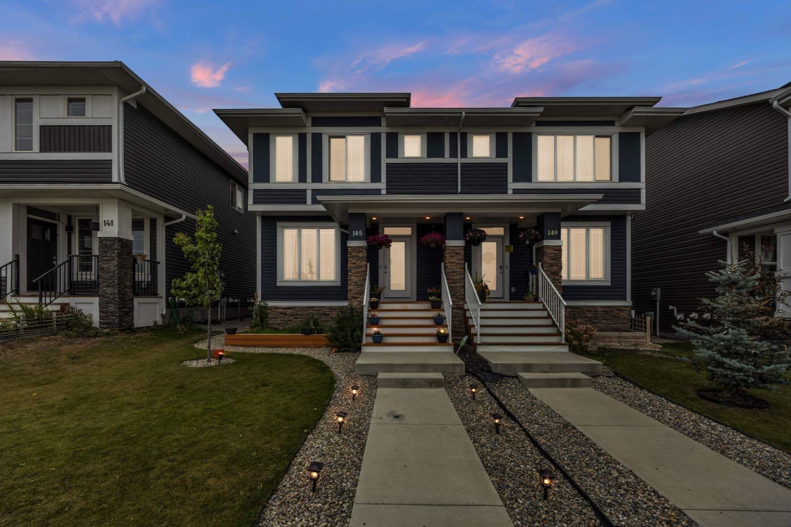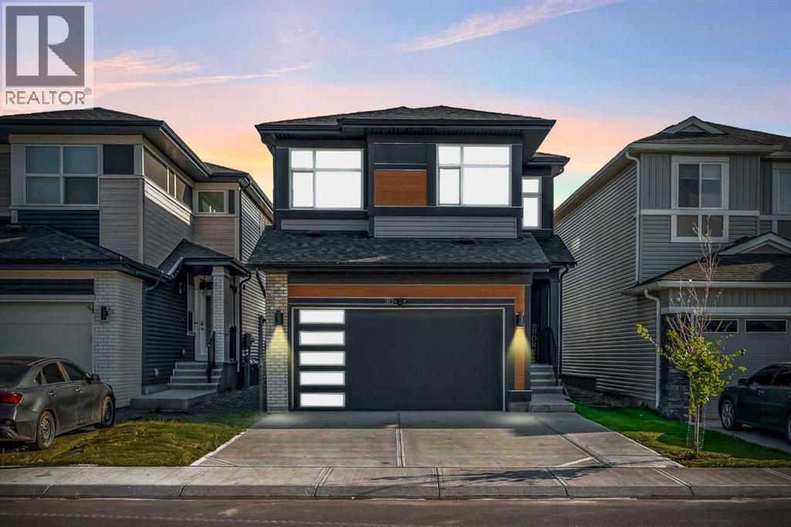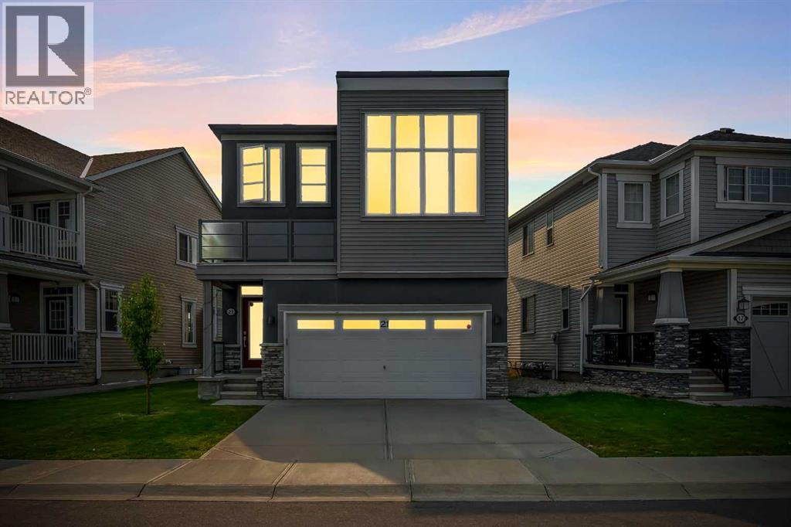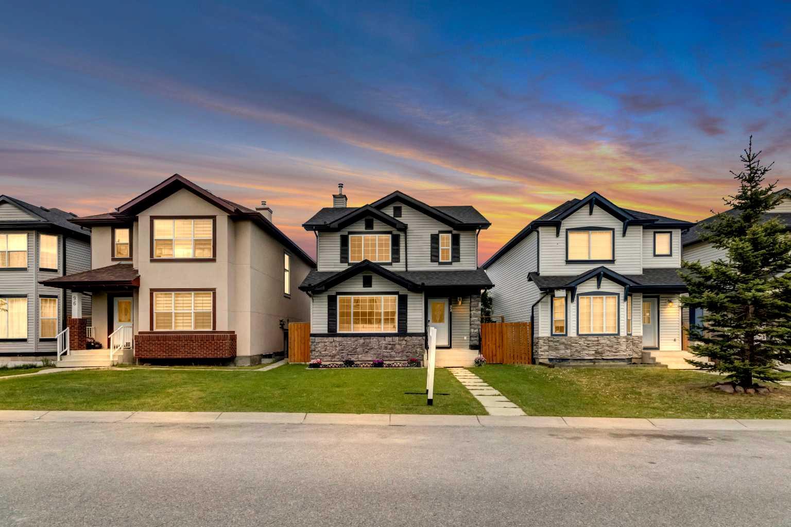
Highlights
Description
- Home value ($/Sqft)$419/Sqft
- Time on Houseful100 days
- Property typeResidential
- Style2 storey
- Neighbourhood
- Median school Score
- Lot size3,485 Sqft
- Year built2003
- Mortgage payment
| 1400+ SQFT | Brand New Appliances | 3 Bedrooms | Finished Basement | Oversized 24x24 Insulated Garage | Built-in Gas Fireplace | Central A/C | Oversized Deck | Storage Shed | Traditional Lot | Welcome to 92 Tarington Way NE, a beautifully maintained 2-storey home in the heart of Taradale. Offering over 1,400 sqft of functional living space above grade and a fully finished basement, this home is perfect for families, first-time buyers, or investors. The main floor welcomes you with a bright, open layout featuring a cozy built-in gas fireplace and a modern kitchen equipped with brand new stainless steel appliances for the next homeowner. Upstairs, you'll find three generously sized bedrooms and a full bath, providing plenty of space for comfort and privacy. The finished basement adds versatile living space—ideal for a rec room, home office, or gym setup. Enjoy outdoor living with an oversized 24' x 24' insulated garage, a massive deck for entertaining, and a private backyard complete with a convenient storage shed—all on a traditional lot. Central air conditioning ensures comfort all summer long. Located on a quiet, family-friendly street with easy access to parks, schools, shopping, public transit, and major roadways, this home offers unbeatable value and functionality. Don’t miss your chance to own this fantastic property—schedule your private showing today!
Home overview
- Cooling Central air
- Heat type Forced air, natural gas
- Pets allowed (y/n) No
- Construction materials Vinyl siding, wood frame
- Roof Asphalt shingle
- Fencing Fenced
- # parking spaces 3
- Has garage (y/n) Yes
- Parking desc Double garage detached, off street
- # full baths 3
- # half baths 1
- # total bathrooms 4.0
- # of above grade bedrooms 3
- Flooring Carpet, vinyl plank
- Appliances Central air conditioner, dishwasher, dryer, electric range, garage control(s), refrigerator, washer
- Laundry information Main level
- County Calgary
- Subdivision Taradale
- Zoning description R-g
- Directions Cranaam1
- Exposure W
- Lot desc Back lane, front yard, lawn, low maintenance landscape, street lighting
- Lot size (acres) 0.08
- Basement information Finished,full
- Building size 1421
- Mls® # A2227460
- Property sub type Single family residence
- Status Active
- Tax year 2024
- Listing type identifier Idx

$-1,586
/ Month

