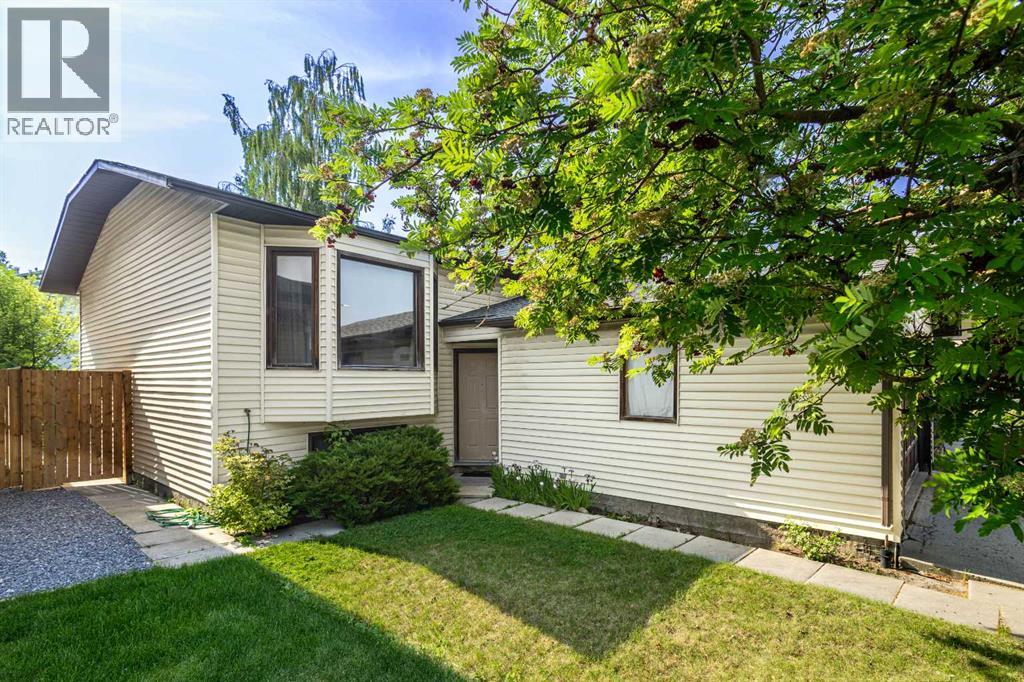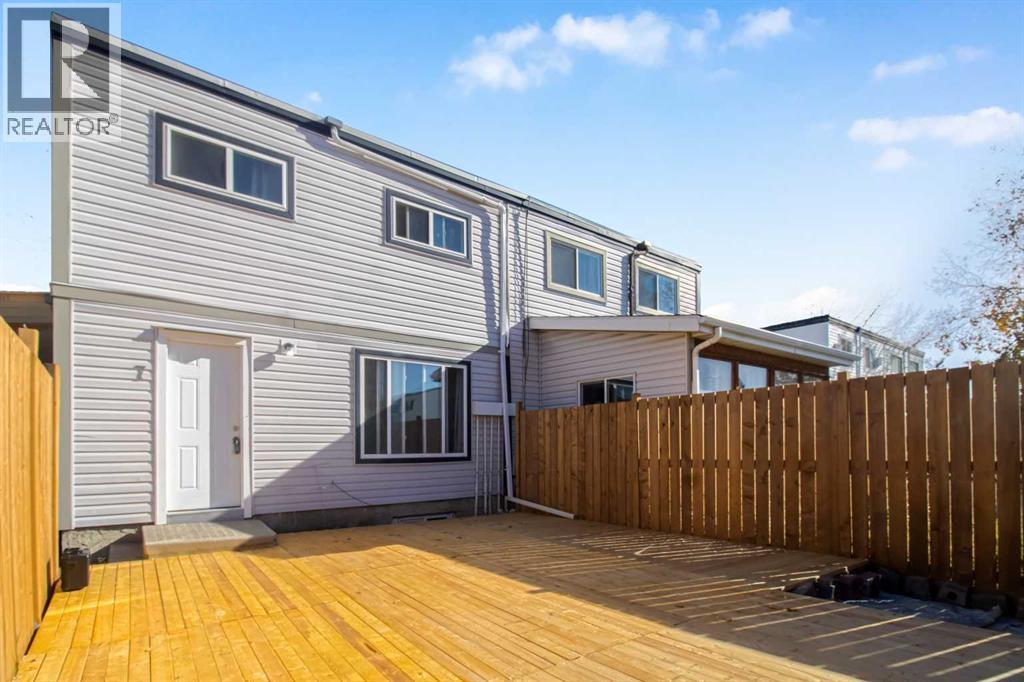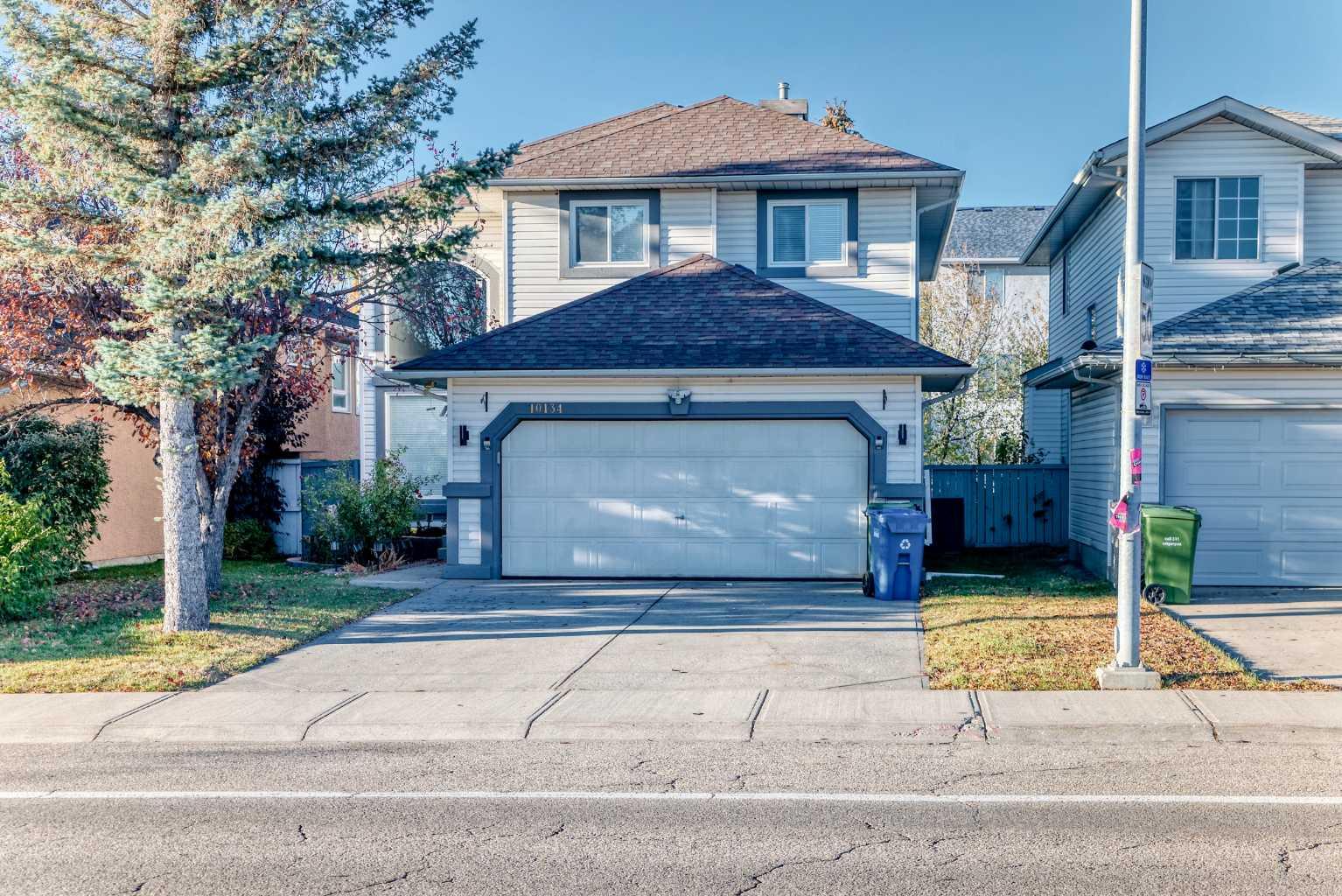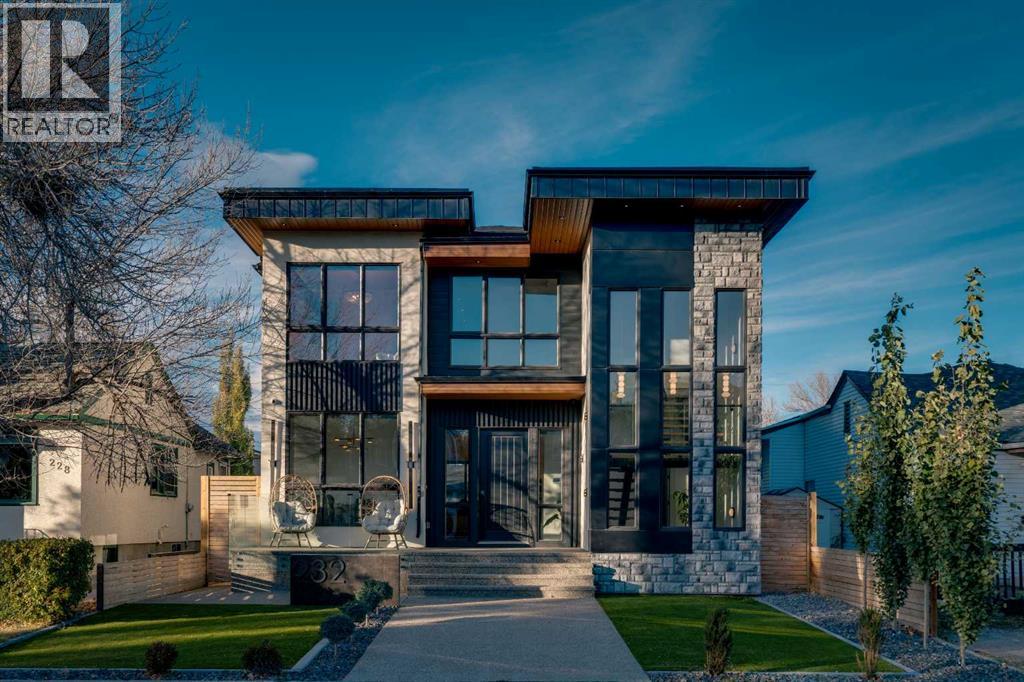- Houseful
- AB
- Calgary
- Vista Heights
- 92 Ventura Way NE

Highlights
Description
- Home value ($/Sqft)$659/Sqft
- Time on Houseful129 days
- Property typeSingle family
- StyleBi-level
- Neighbourhood
- Median school Score
- Lot size4,004 Sqft
- Year built1987
- Garage spaces2
- Mortgage payment
Welcome home to this 3-bedroom & 2 1/2 bath, front attached double garage Bi-Level family home that is glowing with potential in the convenient neighborhood of Vista Heights. Lots of natural light pour into the just over 1800 sq ft of finished living space and is located on a quiet street and back lane, walking distance to playgrounds, parks and schools, and close proximity to shopping, public transit, and major streets and highways. The main floor has a spacious living room with wood burning fireplace and family room area perfect for the kids to play. The functional kitchen is equipped with lots of cabinets and counter space, double sink and dishwasher. Large dining area with patio doors out to the deck and sunny west backyard. The basement has 3 large bedrooms with lots of natural light, 3 bedrooms, 2 full bathrooms, and laundry. Lots of potential to make it your dream home. Call to book a showing today! (id:63267)
Home overview
- Cooling None
- Heat source Natural gas
- Heat type Forced air
- Construction materials Wood frame
- Fencing Fence
- # garage spaces 2
- # parking spaces 4
- Has garage (y/n) Yes
- # full baths 1
- # half baths 1
- # total bathrooms 2.0
- # of above grade bedrooms 3
- Flooring Carpeted, linoleum
- Has fireplace (y/n) Yes
- Subdivision Vista heights
- Lot dimensions 372
- Lot size (acres) 0.09191994
- Building size 910
- Listing # A2231092
- Property sub type Single family residence
- Status Active
- Bathroom (# of pieces - 4) 2.844m X 1.524m
Level: Basement - Bedroom 3.606m X 3.353m
Level: Basement - Primary bedroom 4.215m X 3.758m
Level: Basement - Bedroom 3.658m X 3.353m
Level: Basement - Laundry 3.862m X 1.829m
Level: Basement - Bathroom (# of pieces - 2) 1.423m X 1.652m
Level: Main - Dining room 3.606m X 3.149m
Level: Main - Living room 4.52m X 3.658m
Level: Main - Family room 4.496m X 3.658m
Level: Main - Kitchen 3.581m X 3.124m
Level: Main
- Listing source url Https://www.realtor.ca/real-estate/28468872/92-ventura-way-ne-calgary-vista-heights
- Listing type identifier Idx

$-1,600
/ Month












