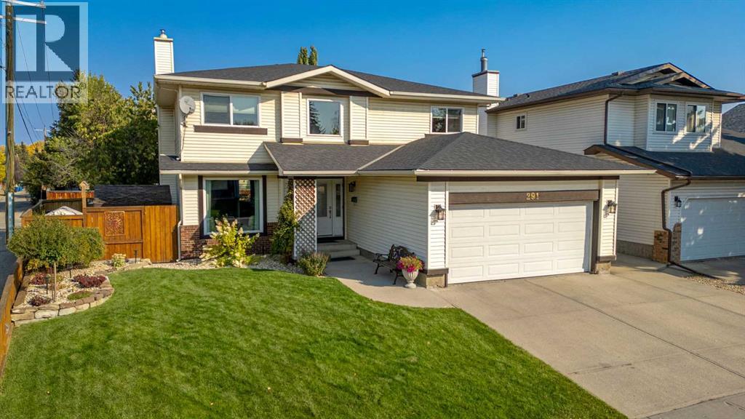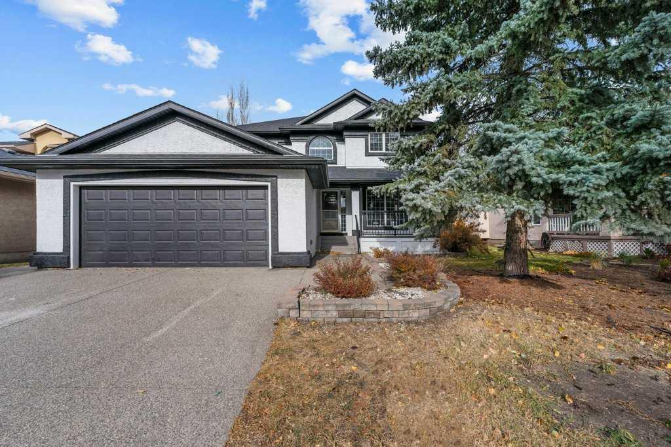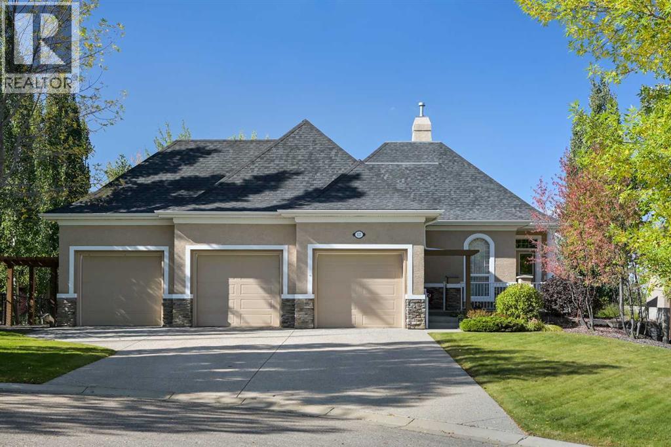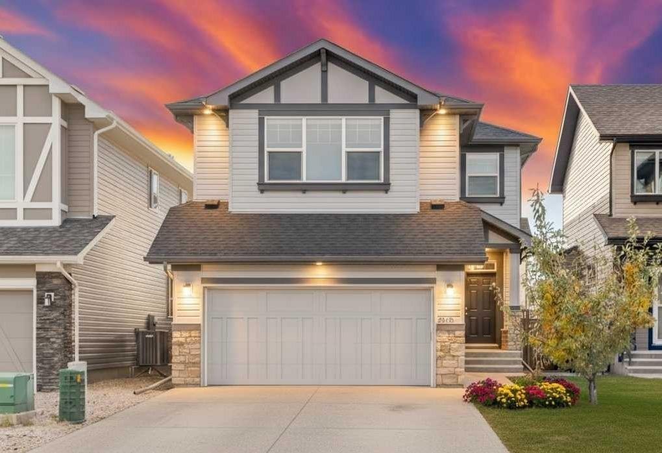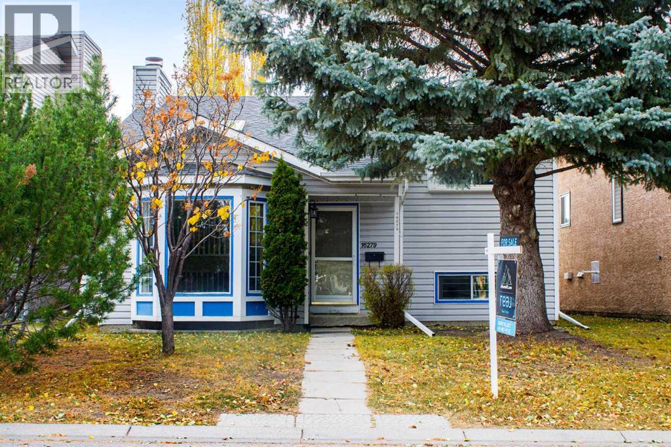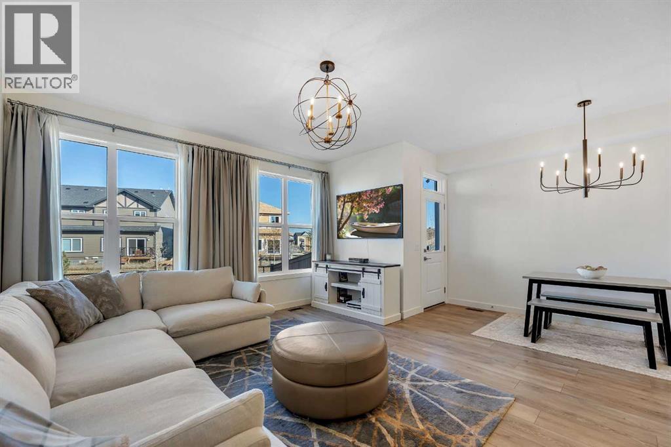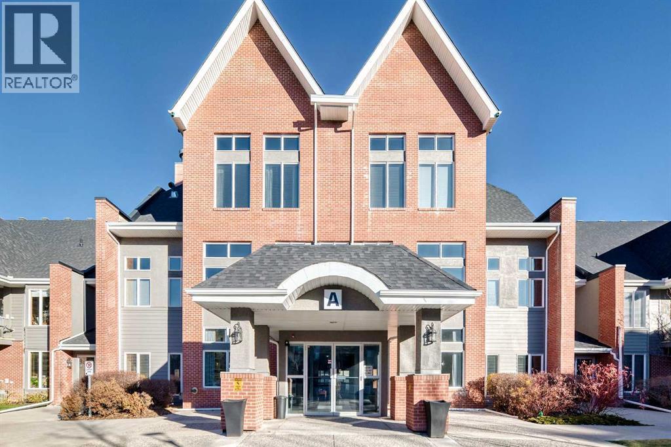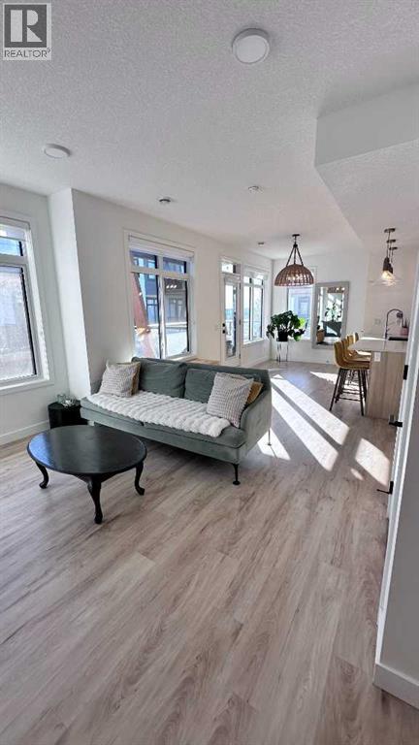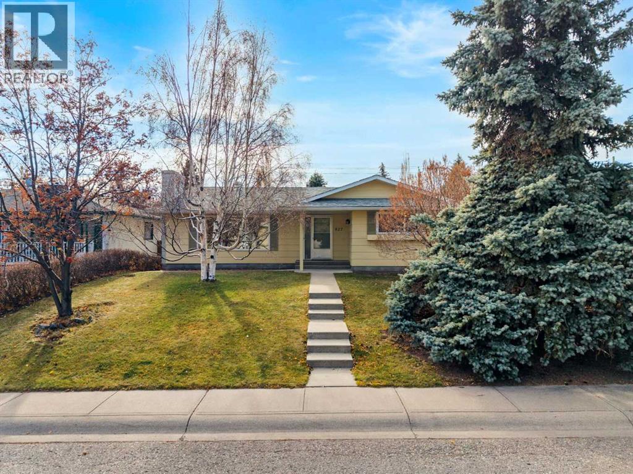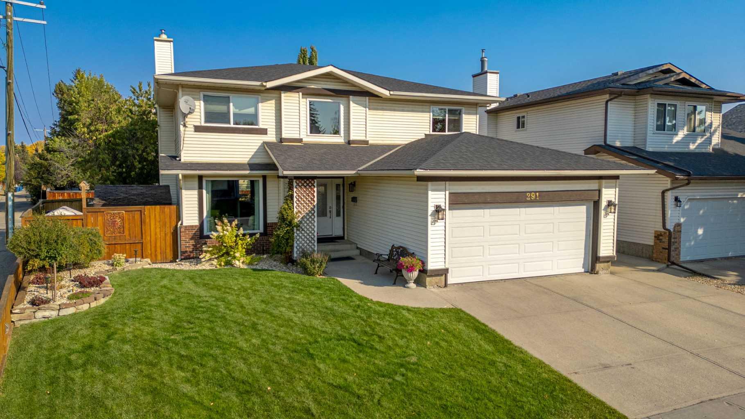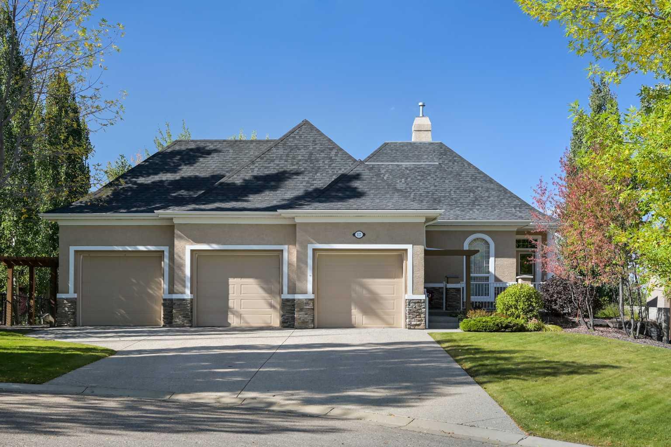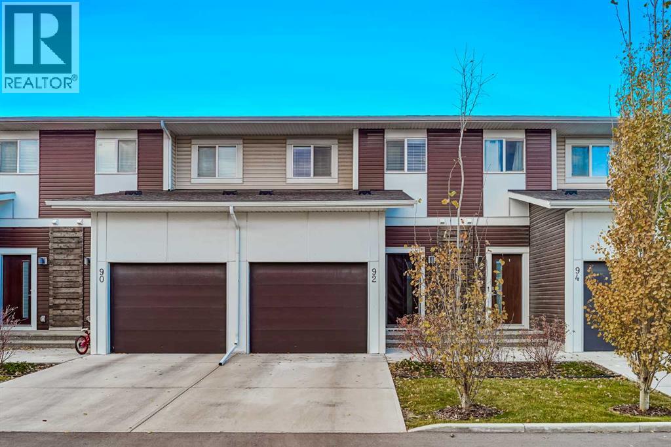
Highlights
Description
- Home value ($/Sqft)$363/Sqft
- Time on Housefulnew 4 hours
- Property typeSingle family
- Neighbourhood
- Median school Score
- Year built2018
- Garage spaces1
- Mortgage payment
This beautifully designed townhome stands out from the rest — offering true main-floor living where your kitchen, dining, and living areas are all on the same level you enter from the garage. No stairs to climb just to reach your main living space! Step inside to discover an inviting open-concept layout featuring 9-foot ceilings, stylish lighting, and a seamless blend of tile and laminate flooring. The modern kitchen shines with stainless steel appliances, granite countertops, subway tile backsplash, and a convenient breakfast bar — perfect for morning coffee or casual dining. The adjoining living and dining areas flow effortlessly to a sunny, south-facing patio, ideal for relaxing or entertaining. A guest powder room and direct garage access complete this thoughtfully designed main level. Upstairs, you’ll find two exceptionally spacious bedrooms, each featuring its own private ensuite bathroom and walk-in closet — perfect for guests, roommates, or a dual-owner setup. The laundry area is conveniently located on this level for everyday ease. The fully finished basement adds even more living space with a large recreation or family room — perfect for movie nights, a home gym, or office setup. With quick access to Stoney Trail, Macleod Trail, and nearby communities like Walden, Legacy, and Shawnessy, you’re just minutes from shopping, dining, schools, and all major amenities. This is one of the few townhomes that truly offers main-floor living — blending modern comfort, functionality, and a low-maintenance lifestyle all in one. (id:63267)
Home overview
- Cooling None
- Heat type Forced air
- # total stories 2
- Construction materials Poured concrete, wood frame
- Fencing Not fenced
- # garage spaces 1
- # parking spaces 2
- Has garage (y/n) Yes
- # full baths 2
- # half baths 1
- # total bathrooms 3.0
- # of above grade bedrooms 2
- Flooring Carpeted, ceramic tile
- Community features Pets allowed with restrictions
- Subdivision Walden
- Directions 2081806
- Lot desc Landscaped
- Lot dimensions 1517
- Lot size (acres) 0.035643797
- Building size 1240
- Listing # A2267042
- Property sub type Single family residence
- Status Active
- Bathroom (# of pieces - 4) Measurements not available
Level: 2nd - Primary bedroom 3.048m X 4.471m
Level: 2nd - Bedroom 3.81m X 4.444m
Level: 2nd - Bathroom (# of pieces - 4) Measurements not available
Level: 2nd - Family room 3.987m X 5.005m
Level: Basement - Kitchen 2.795m X 2.996m
Level: Main - Living room 3.353m X 4.115m
Level: Main - Bathroom (# of pieces - 2) Measurements not available
Level: Main - Dining room 1.829m X 4.115m
Level: Main
- Listing source url Https://www.realtor.ca/real-estate/29047767/92-walden-lane-se-calgary-walden
- Listing type identifier Idx

$-913
/ Month

