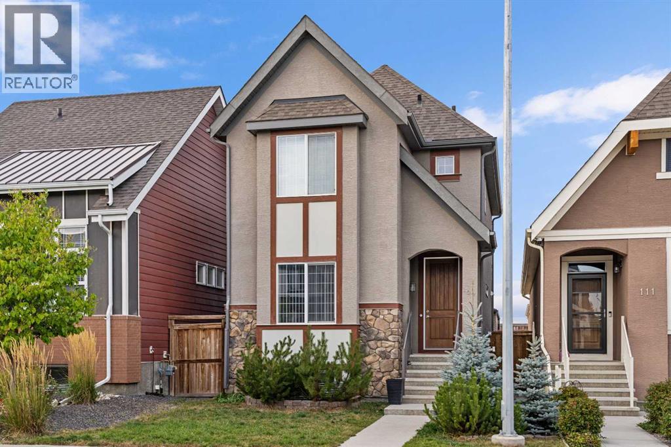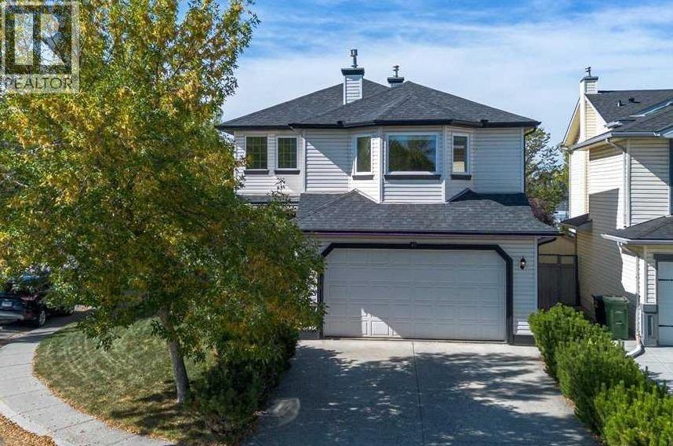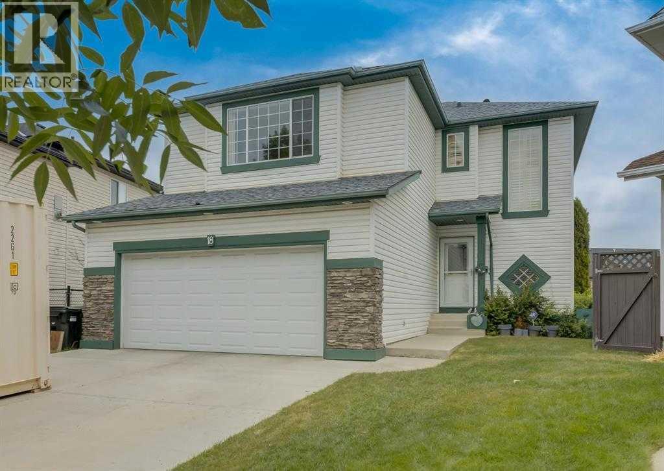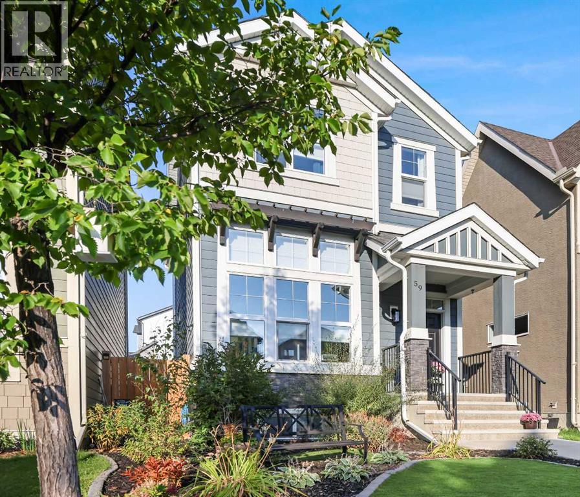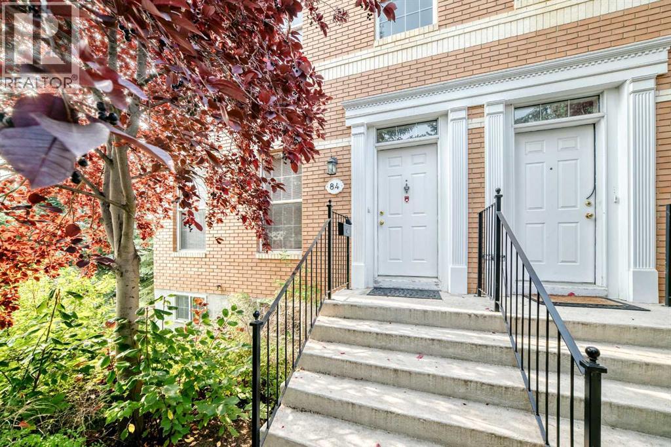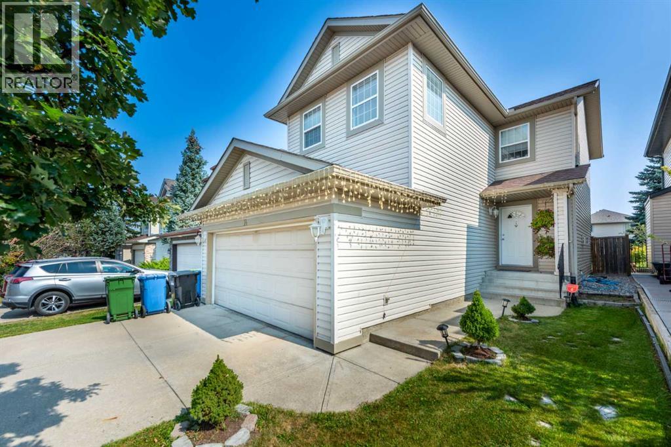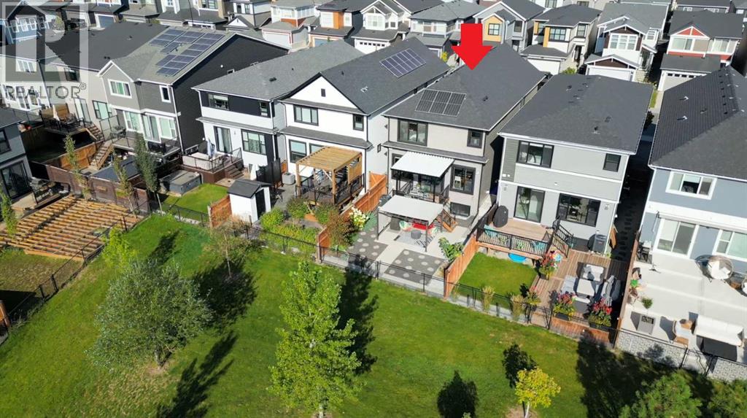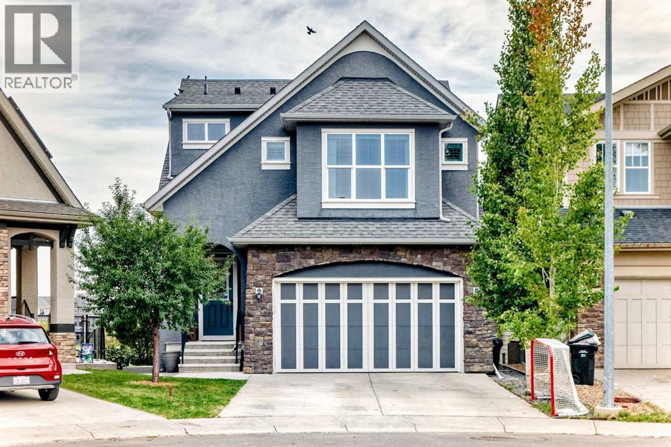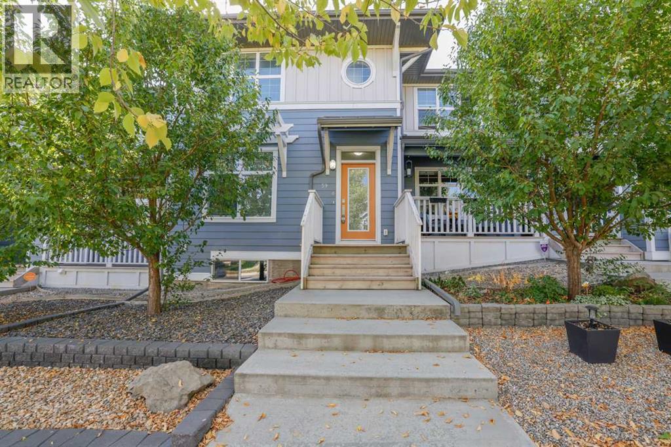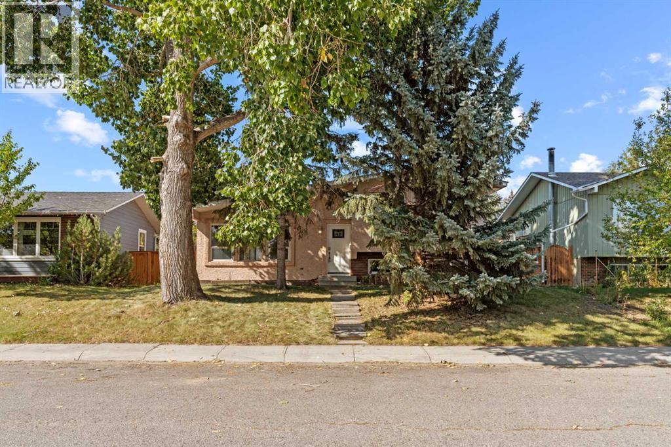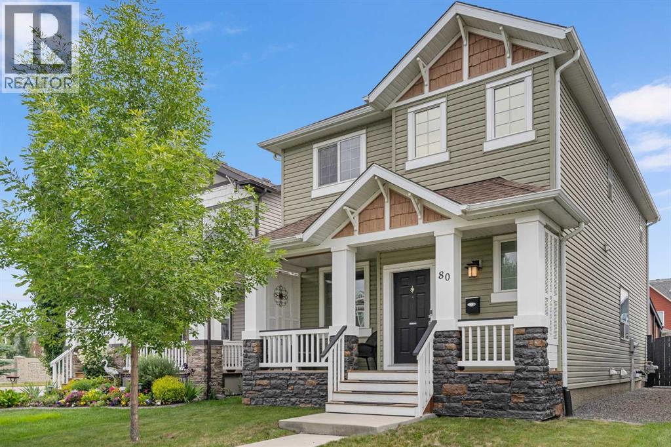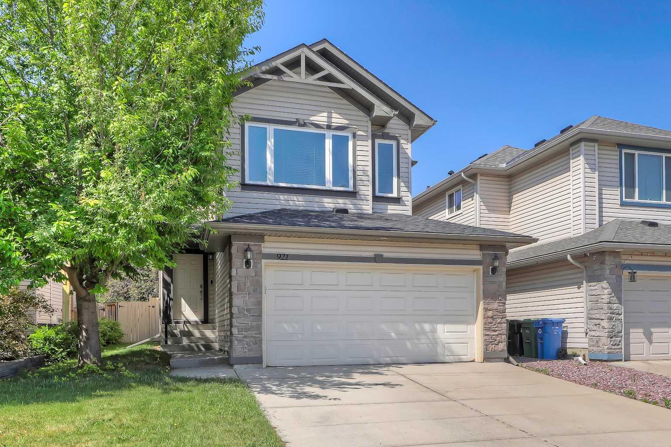
Highlights
Description
- Home value ($/Sqft)$386/Sqft
- Time on Houseful94 days
- Property typeResidential
- Style2 storey
- Neighbourhood
- Median school Score
- Lot size4,356 Sqft
- Year built2005
- Mortgage payment
*VISIT MULTIMEDIA LINK FOR FULL DETAILS, INCLUDING IMMERSIVE 3D TOUR & FLOORPLANS!* OVER $30K IN UPGRADES | NEWER ROOF | NEW WINDOWS THROUGHOUT | GREAT STARTER HOME AT A FANTASTIC NEW PRICE! Located in the highly sought-after community of Cranston, this well-maintained detached home offers over 1,600 sq ft above grade, 3 bedrooms, 2.5 bathrooms, a spacious upper-floor bonus room, and a double front-attached garage. Thoughtful updates—including a new roof and new windows—provide long-term peace of mind. Inside, a welcoming foyer with display niches leads into a bright, open-concept layout with hardwood floors flowing through the kitchen and dining areas. The well-appointed kitchen features stainless steel appliances, a corner pantry, tile backsplash, central island with bar seating, and plenty of cabinet space. The adjoining dining area opens to the rear deck, perfect for indoor-outdoor living, while the carpeted living room offers space to relax with family and friends. A laundry room/mudroom off the garage adds convenience, and a 2-piece powder room is tucked away for privacy. Upstairs, the home offers 3 bedrooms, 2 full bathrooms, and a large bonus room with big windows and a stone-faced corner fireplace. The secondary bedrooms are generously sized and share a 4-piece bath with tiled flooring and a tub/shower combo. The spacious primary retreat includes a walk-in closet and a 4-piece ensuite with a jetted soaker tub, stand-up shower, and extended vanity. The unfinished basement is ready for future development, offering endless potential to add value and additional living space. Outside, enjoy a fully fenced backyard with a large upper deck and ample yard space for kids and pets. The double front-attached garage is great for parking and storage, plus there’s additional parking on the front driveway. Ideally situated in Cranston, near parks, schools, walking paths, the Bow River, and major routes like Deerfoot and Stoney Trail—this is a wonderful opportunity to settle into a vibrant, family-friendly neighbourhood. Don’t miss your chance—book your private showing today!
Home overview
- Cooling None
- Heat type Forced air, natural gas
- Pets allowed (y/n) No
- Building amenities Clubhouse, outdoor pool, recreation facilities, recreation room
- Construction materials Stone, vinyl siding, wood frame
- Roof Asphalt shingle
- Fencing Fenced
- # parking spaces 4
- Has garage (y/n) Yes
- Parking desc Double garage attached
- # full baths 2
- # half baths 1
- # total bathrooms 3.0
- # of above grade bedrooms 3
- Flooring Carpet, hardwood
- Appliances Dishwasher, dryer, garage control(s), induction cooktop, microwave hood fan, refrigerator, washer
- Laundry information Main level
- County Calgary
- Subdivision Cranston
- Zoning description R-g
- Exposure Sw
- Lot desc Garden
- Lot size (acres) 0.1
- Basement information Full,unfinished
- Building size 1695
- Mls® # A2232044
- Property sub type Single family residence
- Status Active
- Tax year 2025
- Listing type identifier Idx

$-1,747
/ Month

