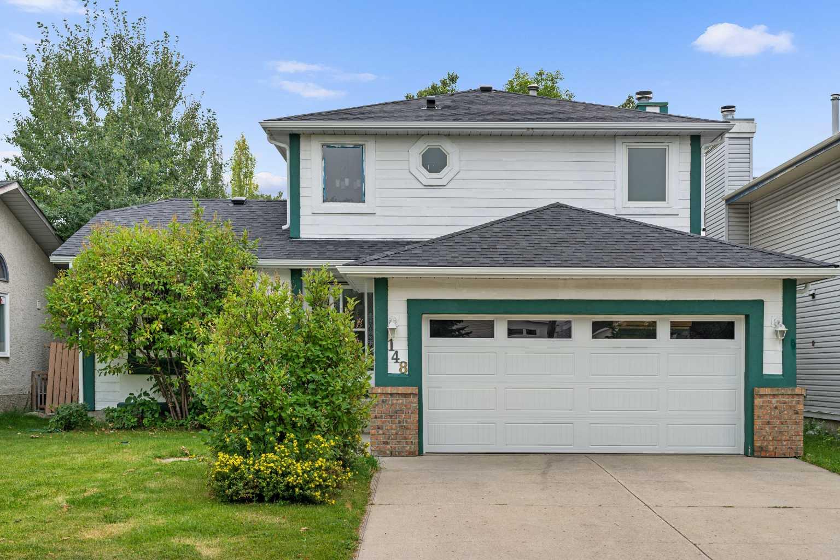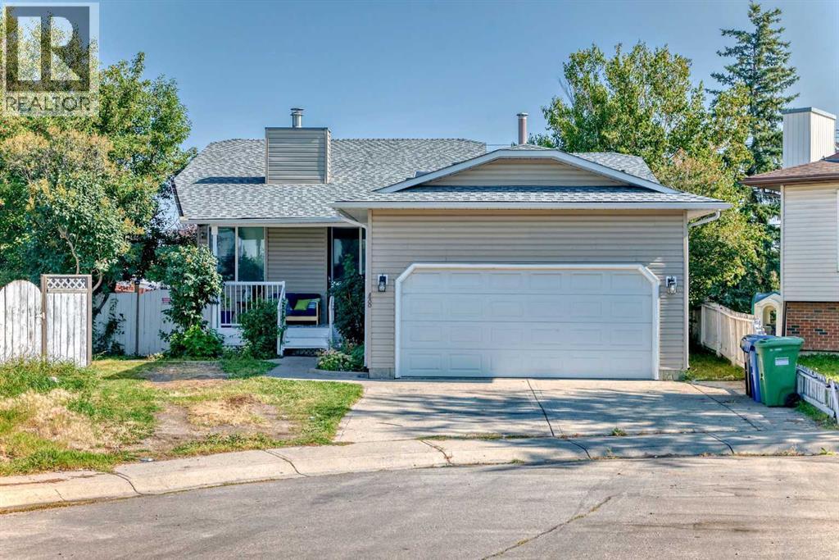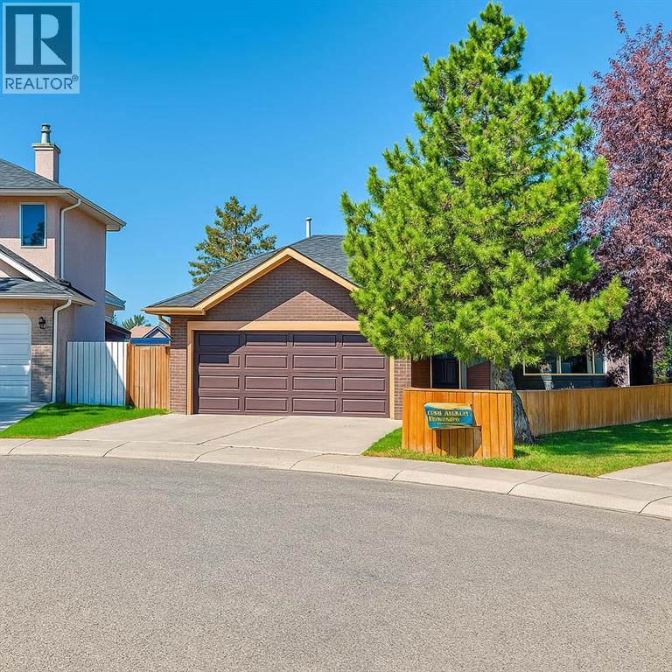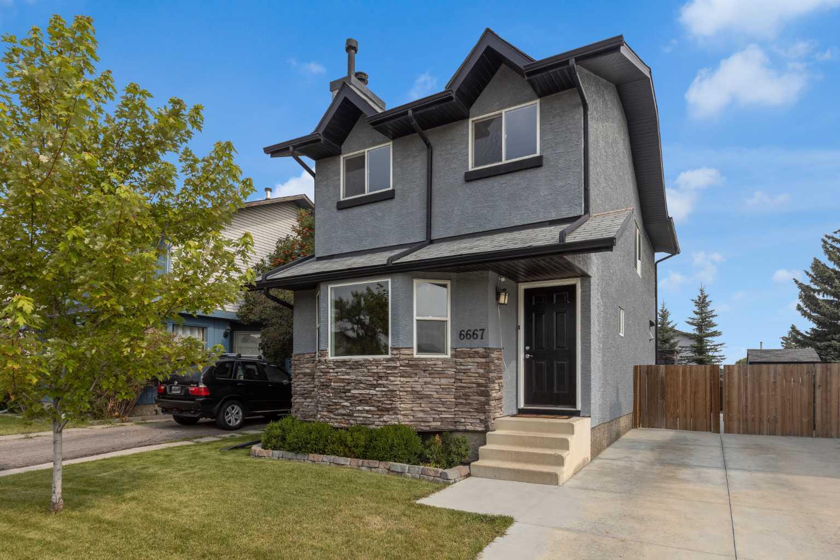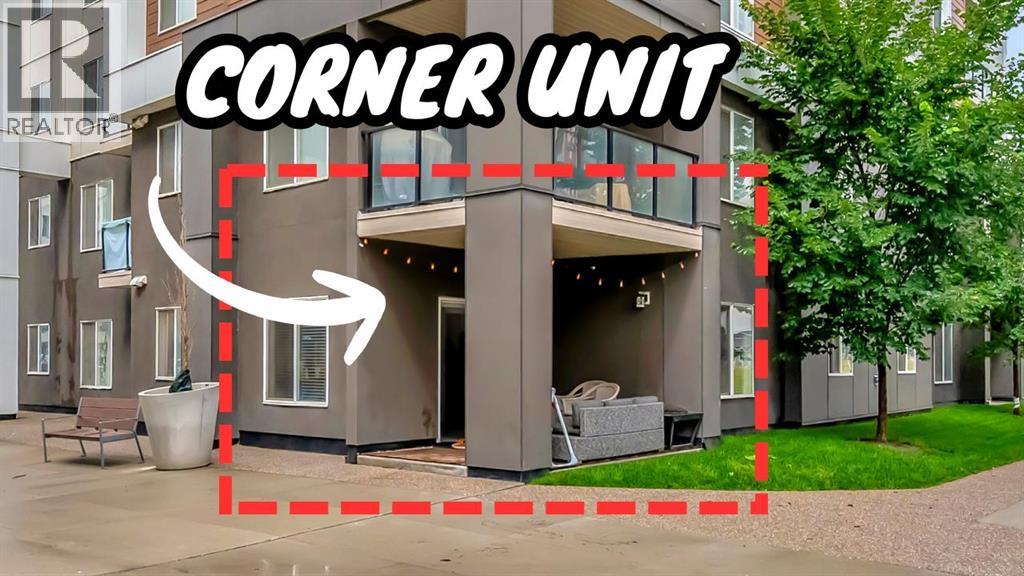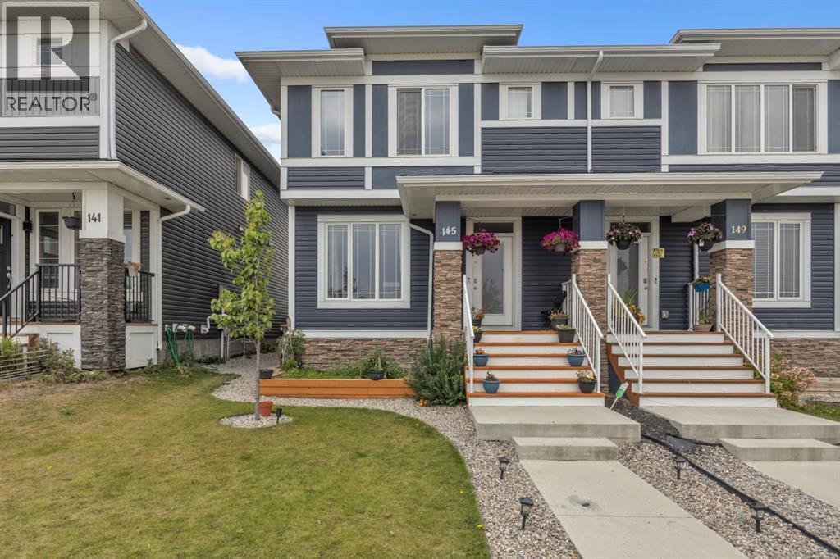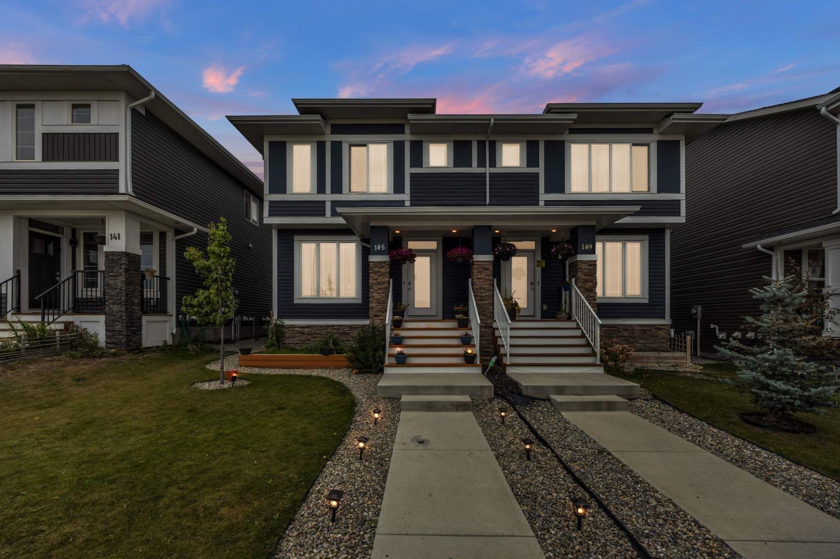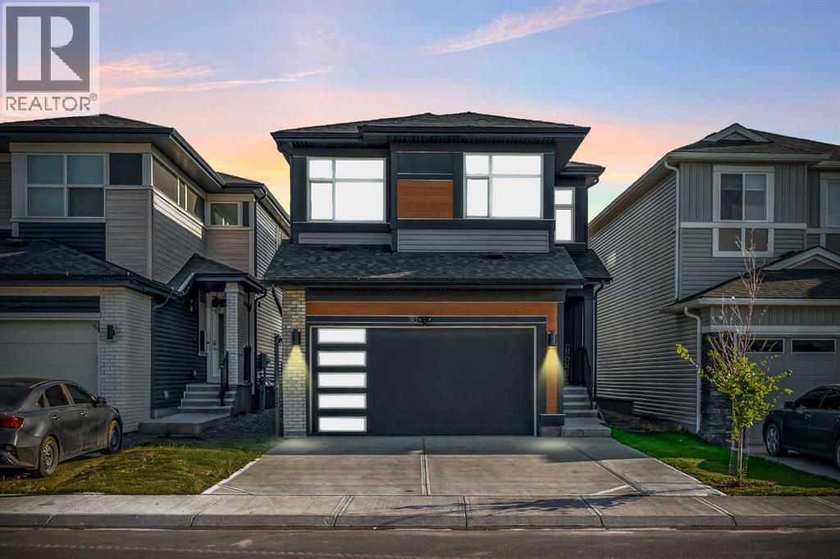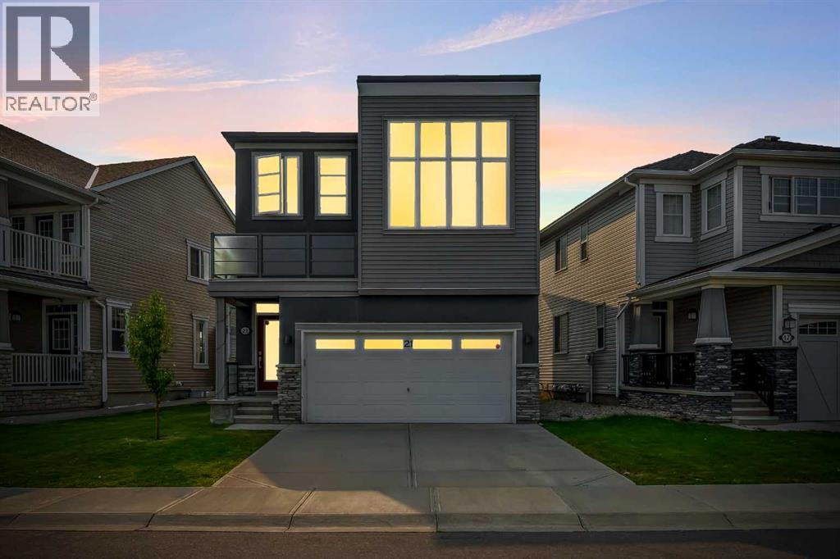- Houseful
- AB
- Calgary
- Saddle Ridge
- 9234 Saddlebrook Dr NE
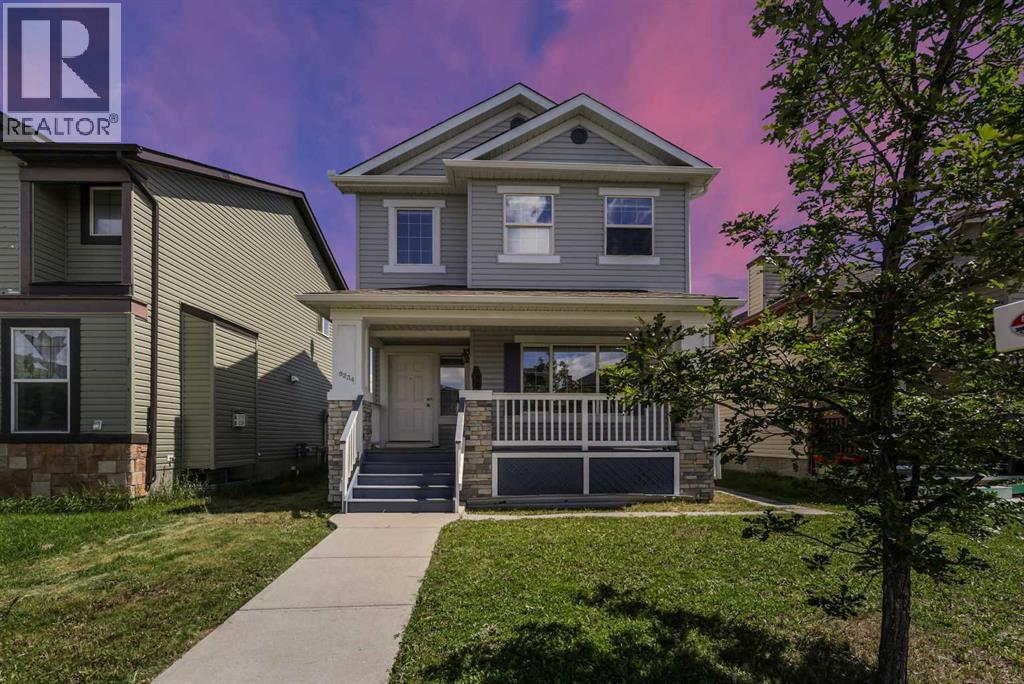
Highlights
Description
- Home value ($/Sqft)$386/Sqft
- Time on Houseful68 days
- Property typeSingle family
- Neighbourhood
- Median school Score
- Lot size3,132 Sqft
- Year built2007
- Mortgage payment
Investment Alert. Motivated Seller. House is currently on rent upstairs 2000+60% utilities and basement 1000+40% utilities. Beautiful two-story detached home in the desirable Saddlebrook area of Saddleridge. The main floor features separate living and family rooms, a lovely kitchen with granite countertops, pantry, and an island, along with a dining area. It has LVP flooring on the main floor and bathrooms, brand-new roof and siding. The basement includes a legal suite with a separate entrance, separate laundry, a good-sized bedroom, a cozy den, a kitchen, and a full bath. The upper floor offers three spacious bedrooms, with the master bedroom boasting a 4-piece ensuite. There's also a laundry room on the upper floor. Perfect for living upstairs and renting the basement or as a great rental income property. Conveniently located close to schools, shopping, LRT, transit, playgrounds, and more. (id:63267)
Home overview
- Cooling None
- Heat type Forced air
- # total stories 2
- Construction materials Wood frame
- Fencing Not fenced
- # parking spaces 1
- # full baths 3
- # half baths 1
- # total bathrooms 4.0
- # of above grade bedrooms 4
- Flooring Carpeted, laminate
- Has fireplace (y/n) Yes
- Subdivision Saddle ridge
- Directions 2069648
- Lot dimensions 291
- Lot size (acres) 0.071905114
- Building size 1553
- Listing # A2237811
- Property sub type Single family residence
- Status Active
- Other 2.844m X 2.438m
Level: Basement - Laundry 3.405m X 1.881m
Level: Basement - Bedroom 3.834m X 2.92m
Level: Basement - Kitchen 3.048m X 2.033m
Level: Basement - Family room 5.358m X 0.381m
Level: Basement - Bathroom (# of pieces - 4) 2.566m X 1.5m
Level: Basement - Family room 3.962m X 3.962m
Level: Main - Dining room 4.09m X 2.996m
Level: Main - Bathroom (# of pieces - 2) 1.576m X 1.347m
Level: Main - Foyer 2.185m X 1.753m
Level: Main - Kitchen 4.09m X 2.743m
Level: Main - Living room 3.658m X 3.024m
Level: Main - Primary bedroom 3.709m X 3.658m
Level: Upper - Laundry 2.49m X 2.844m
Level: Upper - Other 2.006m X 1.167m
Level: Upper - Bathroom (# of pieces - 4) 2.31m X 2.006m
Level: Upper - Bedroom 3.048m X 2.844m
Level: Upper - Bedroom 3.048m X 2.844m
Level: Upper - Bathroom (# of pieces - 3) 2.414m X 2.006m
Level: Upper
- Listing source url Https://www.realtor.ca/real-estate/28577866/9234-saddlebrook-drive-ne-calgary-saddle-ridge
- Listing type identifier Idx

$-1,597
/ Month

