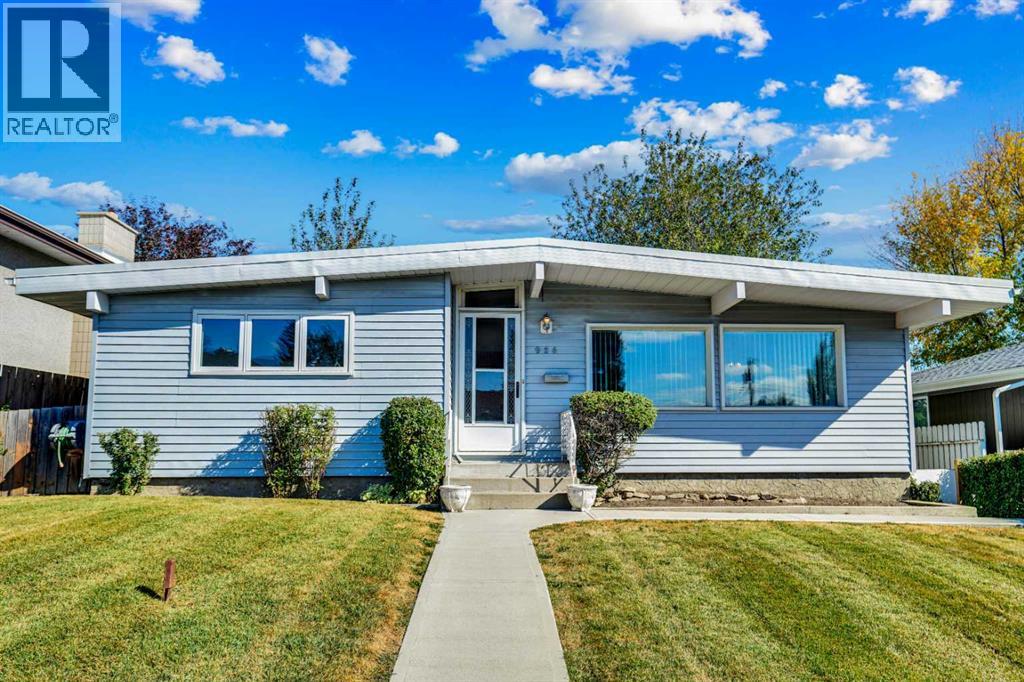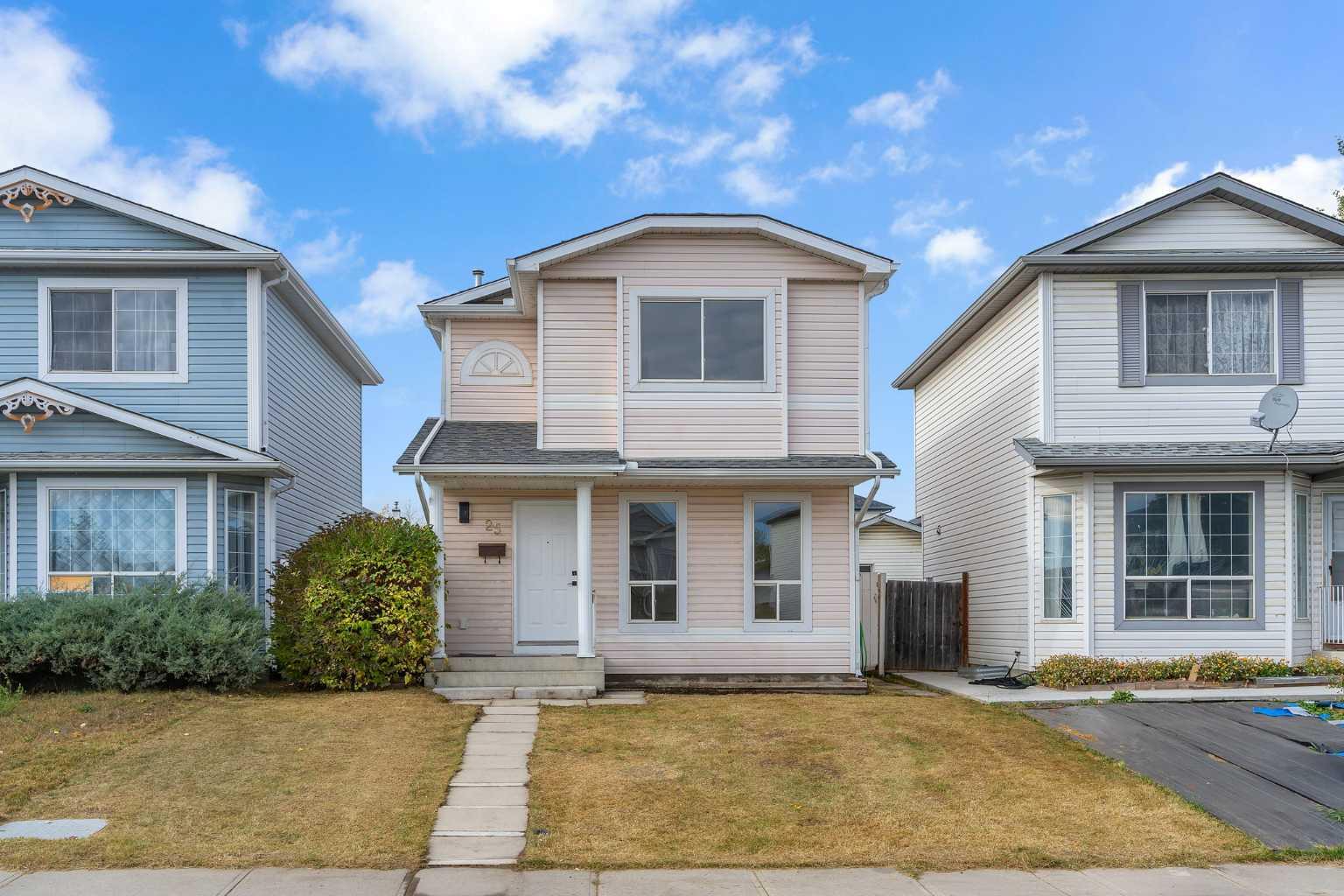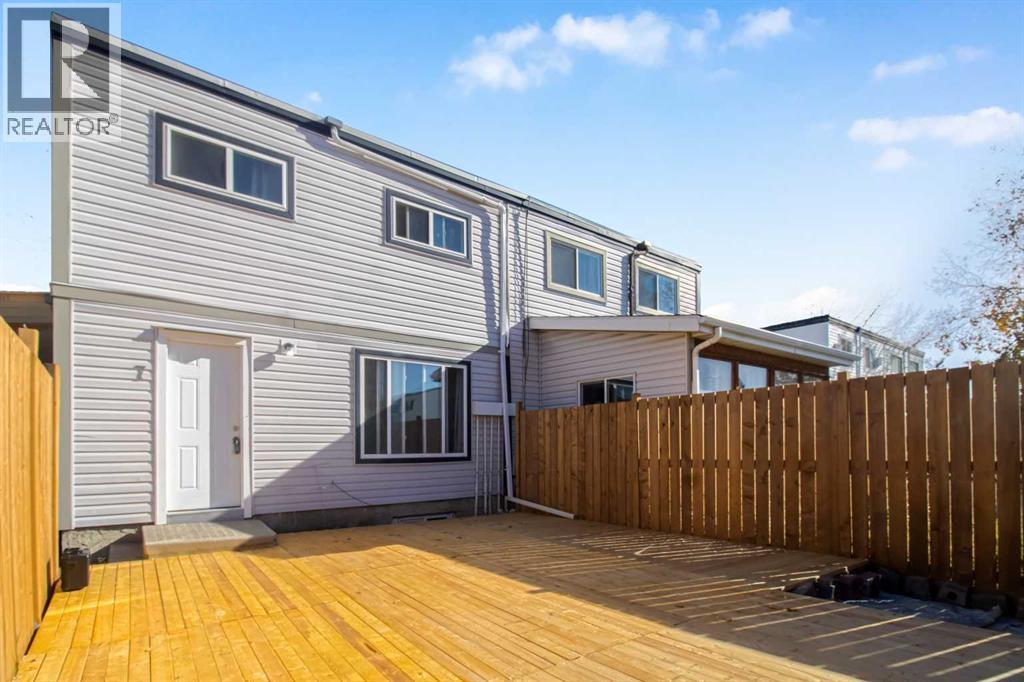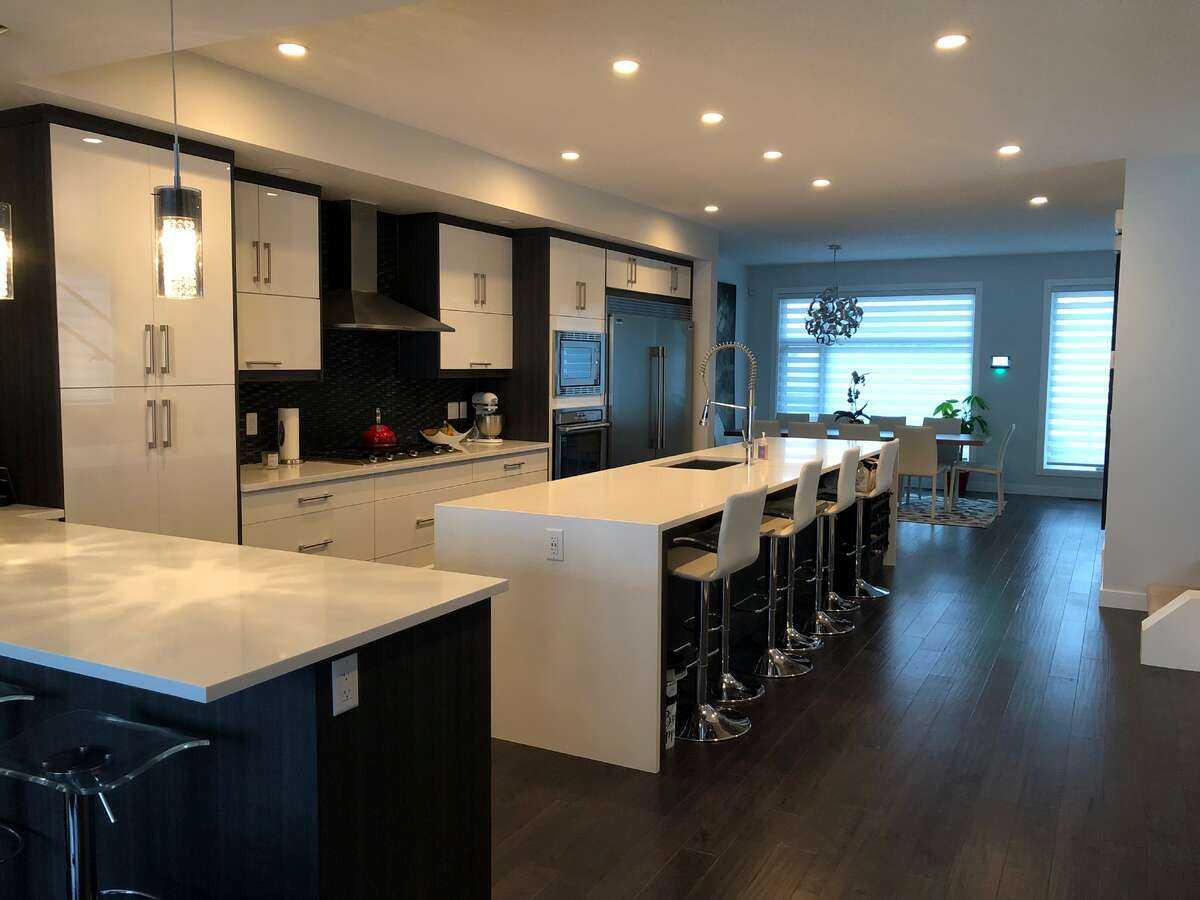- Houseful
- AB
- Calgary
- Mayland Heights
- 924 Mayland Dr NE

Highlights
Description
- Home value ($/Sqft)$532/Sqft
- Time on Houseful24 days
- Property typeSingle family
- StyleBungalow
- Neighbourhood
- Median school Score
- Lot size4,994 Sqft
- Year built1965
- Garage spaces1
- Mortgage payment
Priced to sell. An exceptional detached home located on a quiet street in the desirable community of Mayland Heights, one of Calgary's best kept secrets. The moment you enter, you'll appreciate the open and inviting floor plan with vaulted ceilings and gleaming original hardwood floors, perfect for relaxed family living and entertaining guests. The spacious kitchen with an adjacent dining area is ideal for both casual family meals and formal dinner gatherings. The home has many features. Including 3 very large bedrooms, partial views of downtown and mountains from the front living room window, a developed basement which can be easily suited and an oversized single garage with a paved back alley. Recent renovations include a freshly painted interior, a new furnace with central air conditioning completed in 2024, a sealed membrane roof completed in 2019, poured front side walk, newer triple glazed windows, vinyl siding, fascia, soffit and eave troughs. Meticulous maintained by it's original owners, this home is ready for your personal touch and design updates to make it truly your own. Located only steps away from elementary and junior high schools, public transportation, shopping and many other amenities, this home provides the best of both lifestyle and location. Mayland Heights is also situated to major routes for quick access throughout the city. Don't miss this opportunity to make this attractive property your home. (id:63267)
Home overview
- Cooling Central air conditioning
- Heat source Natural gas
- Heat type Forced air
- # total stories 1
- Construction materials Poured concrete, wood frame
- Fencing Fence
- # garage spaces 1
- # parking spaces 1
- Has garage (y/n) Yes
- # full baths 2
- # total bathrooms 2.0
- # of above grade bedrooms 3
- Flooring Carpeted, ceramic tile, hardwood, linoleum
- Subdivision Mayland heights
- Lot desc Garden area, landscaped, lawn
- Lot dimensions 464
- Lot size (acres) 0.11465283
- Building size 1128
- Listing # A2259273
- Property sub type Single family residence
- Status Active
- Recreational room / games room 7.315m X 4.572m
Level: Basement - Storage 3.987m X 2.262m
Level: Basement - Furnace 5.587m X 3.987m
Level: Basement - Bathroom (# of pieces - 3) 2.362m X 1.524m
Level: Basement - Office 3.911m X 3.581m
Level: Basement - Kitchen 4.267m X 3.658m
Level: Main - Living room 5.715m X 3.658m
Level: Main - Bedroom 4.292m X 2.768m
Level: Main - Bedroom 2.92m X 2.768m
Level: Main - Dining room 2.819m X 2.185m
Level: Main - Foyer 3.072m X 1.295m
Level: Main - Bathroom (# of pieces - 4) 2.768m X 1.524m
Level: Main - Primary bedroom 4.548m X 3.072m
Level: Main
- Listing source url Https://www.realtor.ca/real-estate/28915891/924-mayland-drive-ne-calgary-mayland-heights
- Listing type identifier Idx

$-1,600
/ Month












