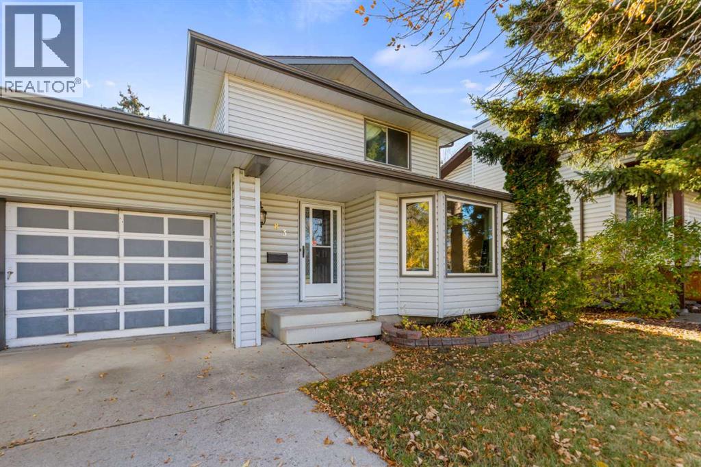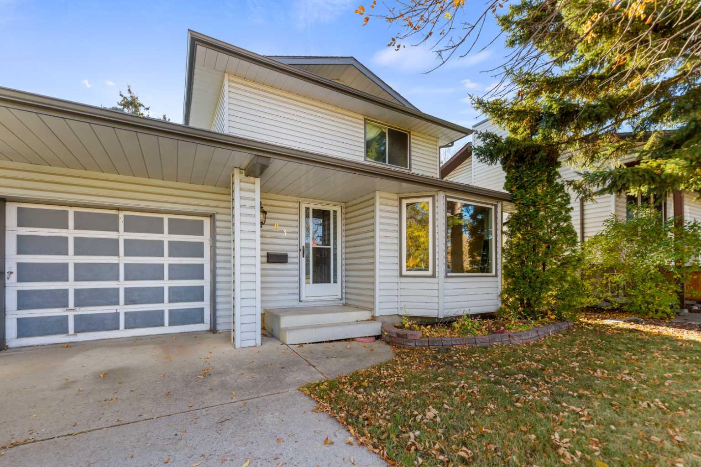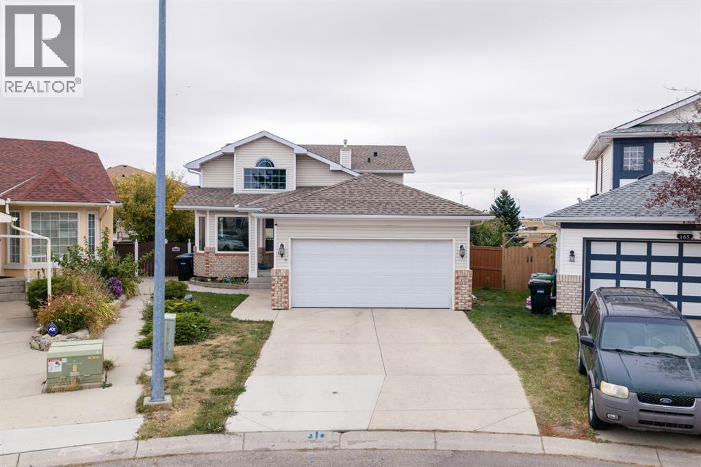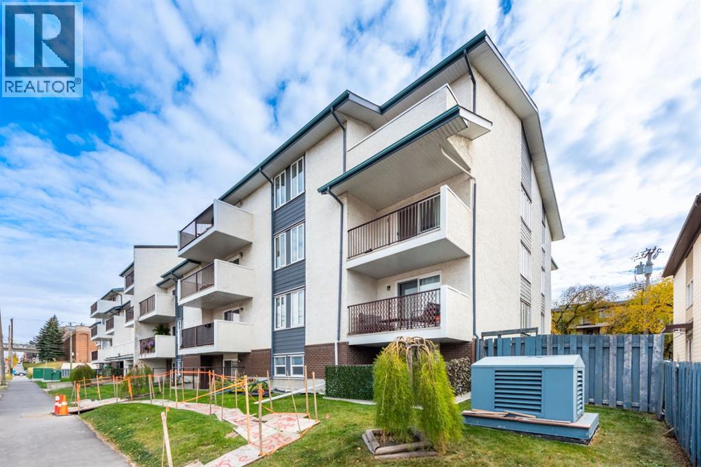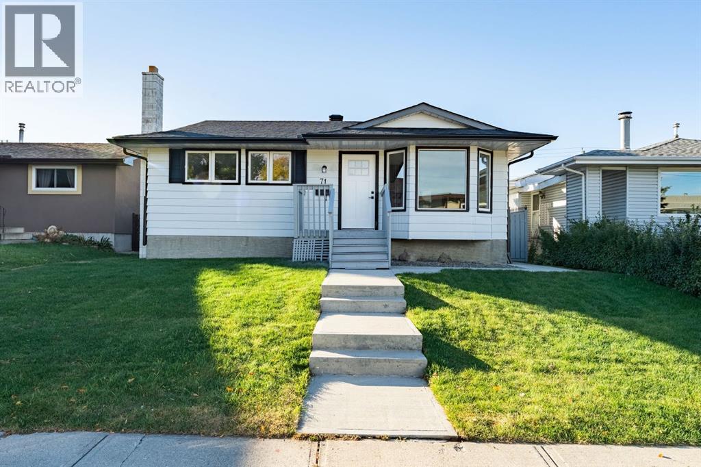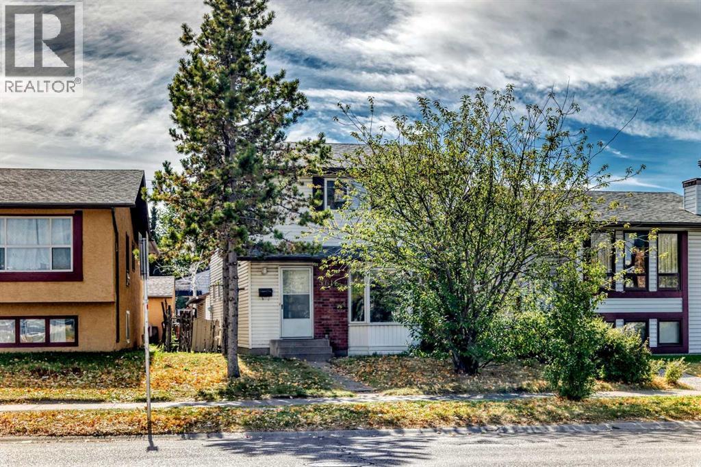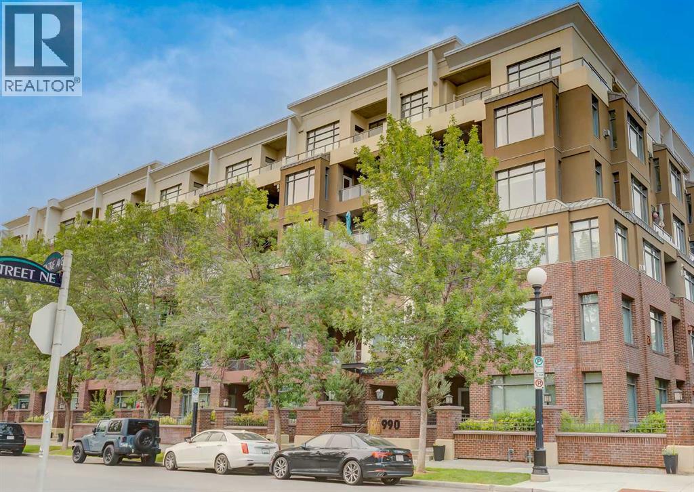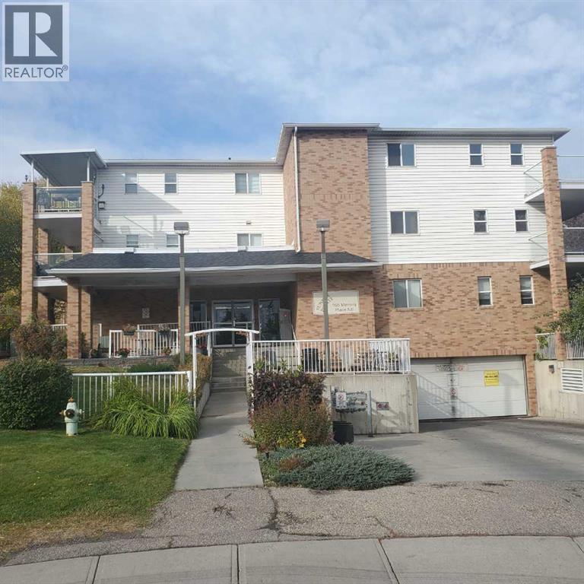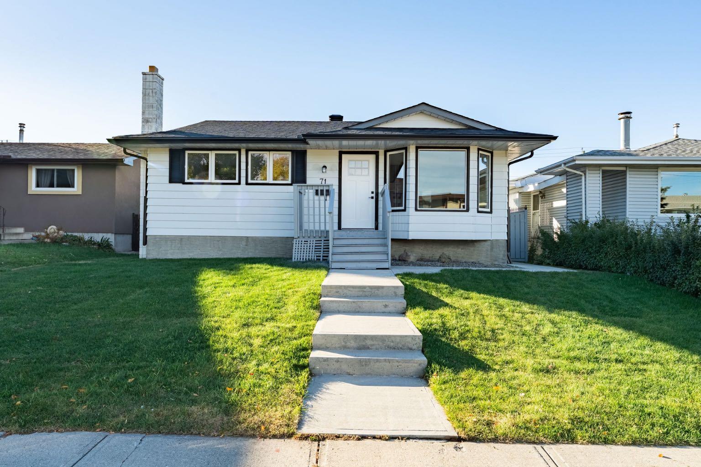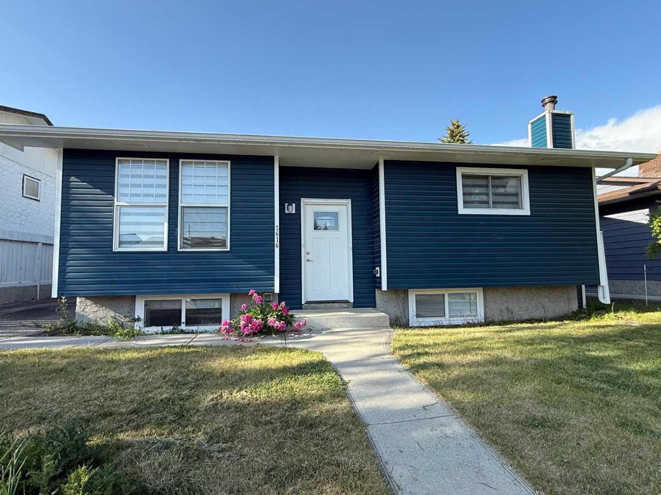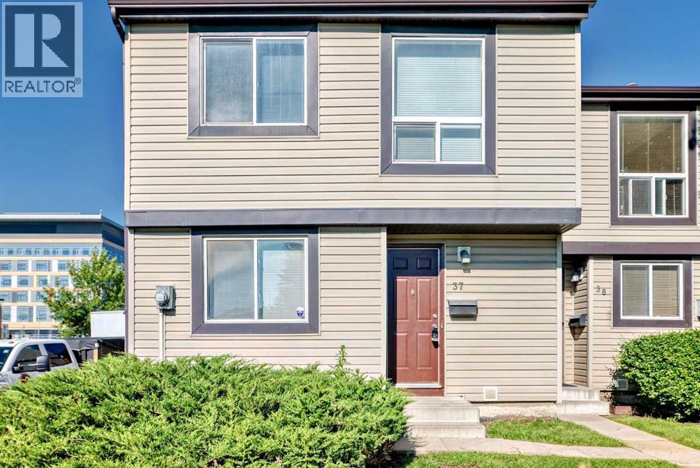- Houseful
- AB
- Calgary
- Penbrooke Meadows
- 928 Pensdale Cres SE
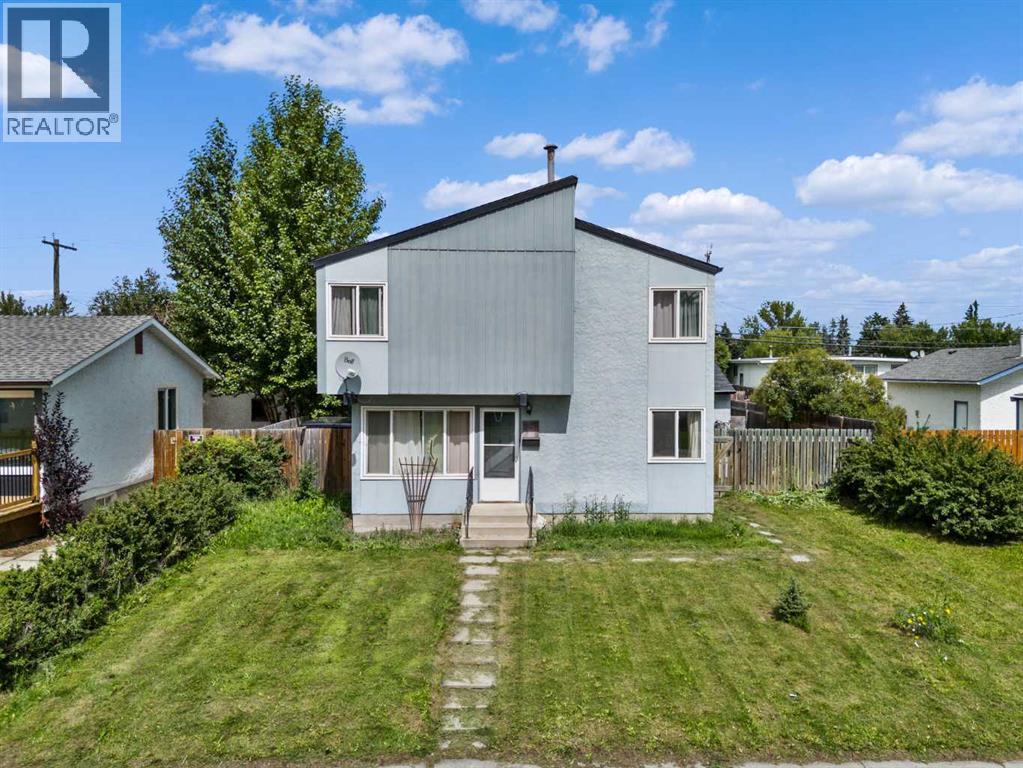
Highlights
Description
- Home value ($/Sqft)$358/Sqft
- Time on Houseful61 days
- Property typeSingle family
- Neighbourhood
- Median school Score
- Lot size5,404 Sqft
- Year built1970
- Garage spaces2
- Mortgage payment
Nestled on a quiet, family-friendly street in the heart of Penbrooke Meadows, this charming detached home offers the perfect blend of comfort, space, and convenience. Featuring 3 spacious bedrooms and 2 full bathrooms, it sits on a generous lot that provides ample room for outdoor activities, gardening, or future development potential. The property boasts a double detached garage, ideal for secure parking and extra storage.Enjoy easy access to nearby grocery stores, gas stations, parks, schools, church and public transit, making daily commutes and weekend outings a breeze. Whether you’re relaxing in your private backyard, hosting family gatherings, or exploring the community, this home offers an ideal lifestyle in a sought-after location. (id:63267)
Home overview
- Cooling None
- Heat type Forced air
- # total stories 2
- Construction materials Wood frame
- Fencing Fence
- # garage spaces 2
- # parking spaces 4
- Has garage (y/n) Yes
- # full baths 2
- # total bathrooms 2.0
- # of above grade bedrooms 3
- Flooring Carpeted, laminate, tile
- Subdivision Penbrooke meadows
- Lot dimensions 502
- Lot size (acres) 0.1240425
- Building size 1047
- Listing # A2247183
- Property sub type Single family residence
- Status Active
- Hall 1.957m X 4.014m
Level: 2nd - Bathroom (# of pieces - 4) 3.024m X 1.6m
Level: 2nd - Bedroom 3.048m X 2.996m
Level: 2nd - Primary bedroom 5.081m X 3.709m
Level: 2nd - Bedroom 3.301m X 2.896m
Level: 2nd - Furnace 3.962m X 5.105m
Level: Basement - Family room 3.53m X 5.105m
Level: Basement - Bathroom (# of pieces - 3) 1.853m X 1.905m
Level: Basement - Hall 0.838m X 1.396m
Level: Basement - Kitchen 3.024m X 2.539m
Level: Main - Living room 3.53m X 5.41m
Level: Main - Dining room 0.914m X 2.185m
Level: Main - Hall 0.838m X 1.271m
Level: Main - Foyer 1.167m X 1.448m
Level: Main
- Listing source url Https://www.realtor.ca/real-estate/28711045/928-pensdale-crescent-se-calgary-penbrooke-meadows
- Listing type identifier Idx

$-1,000
/ Month

