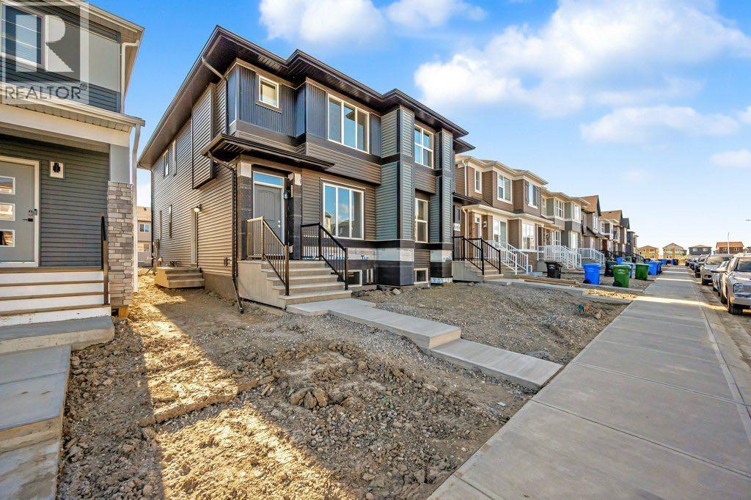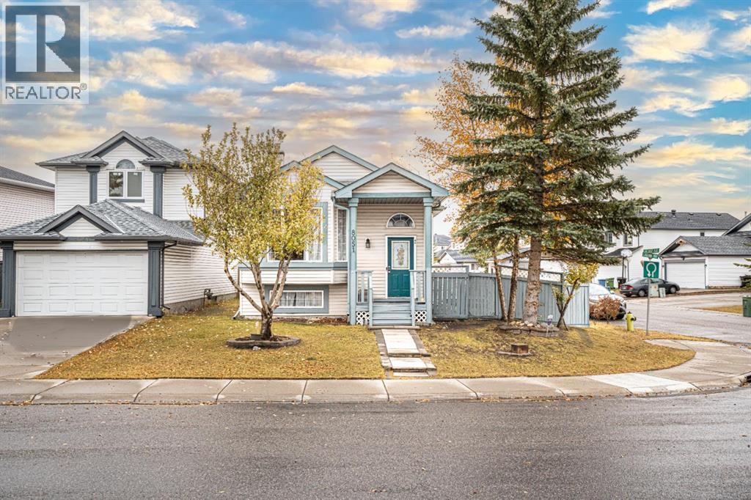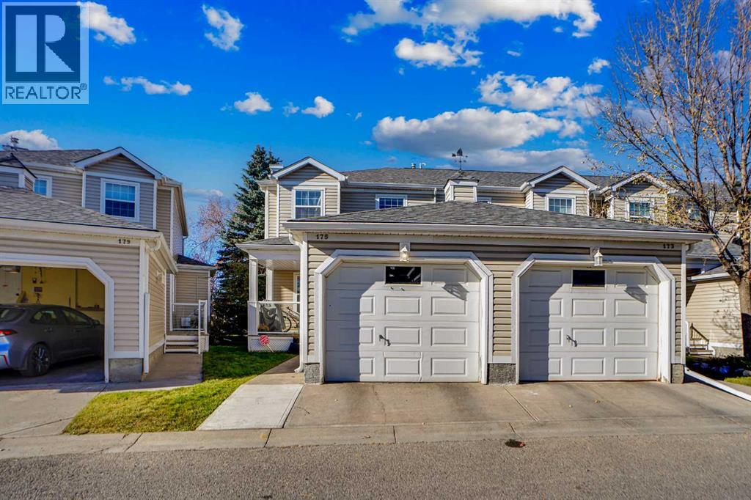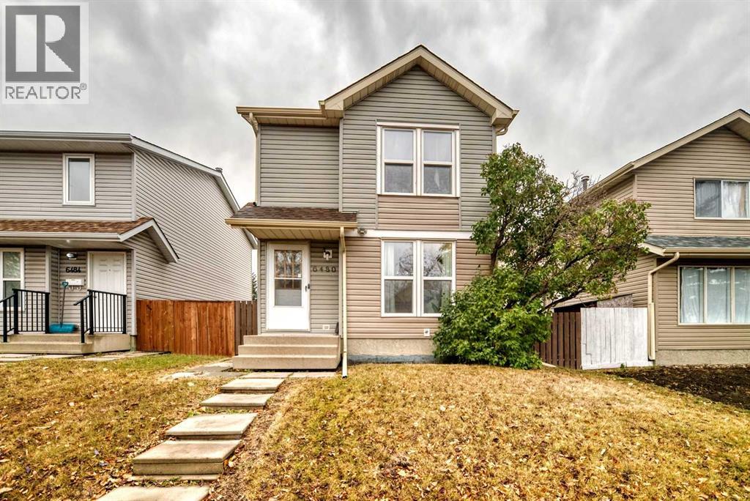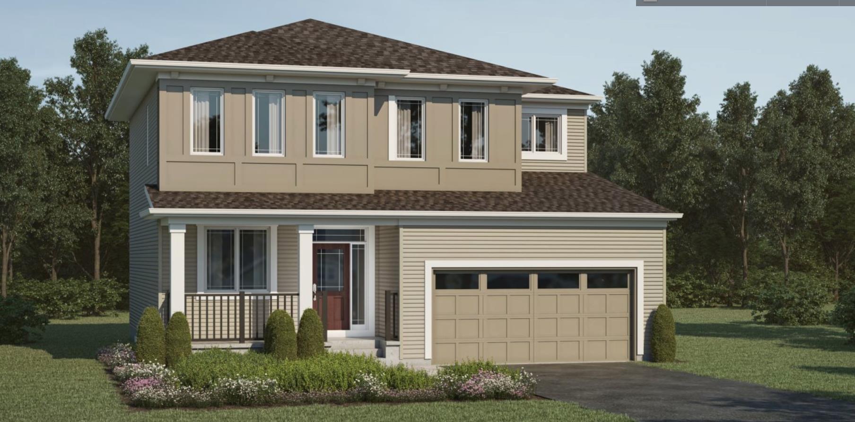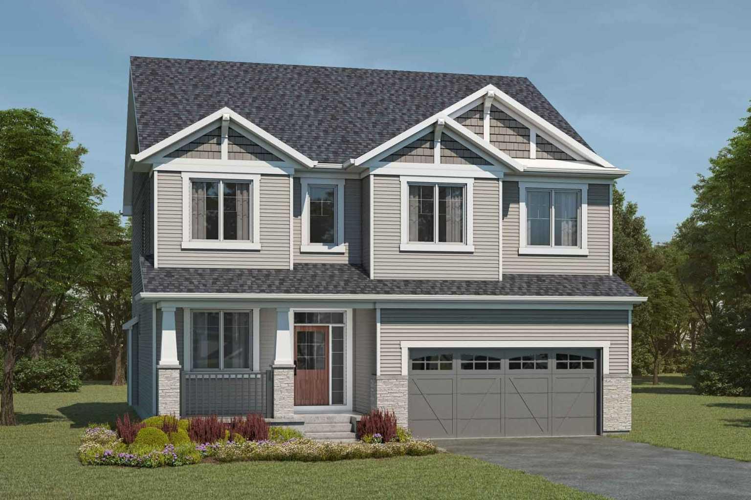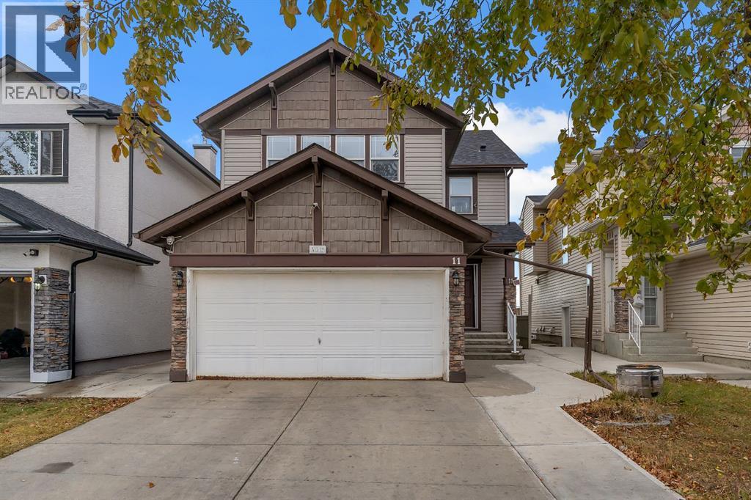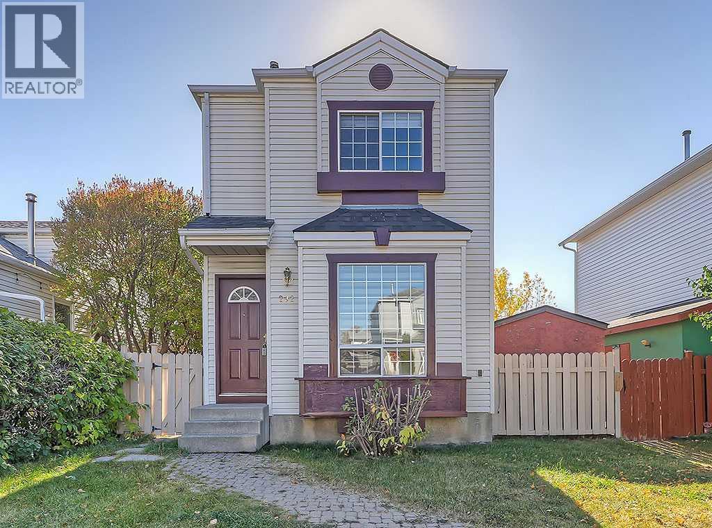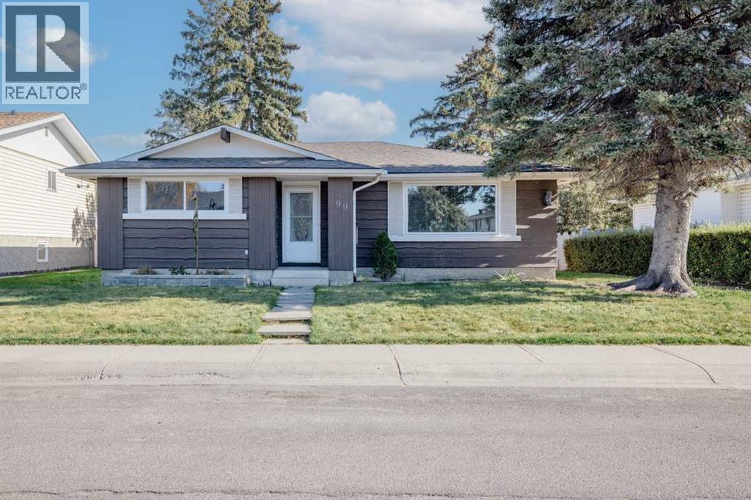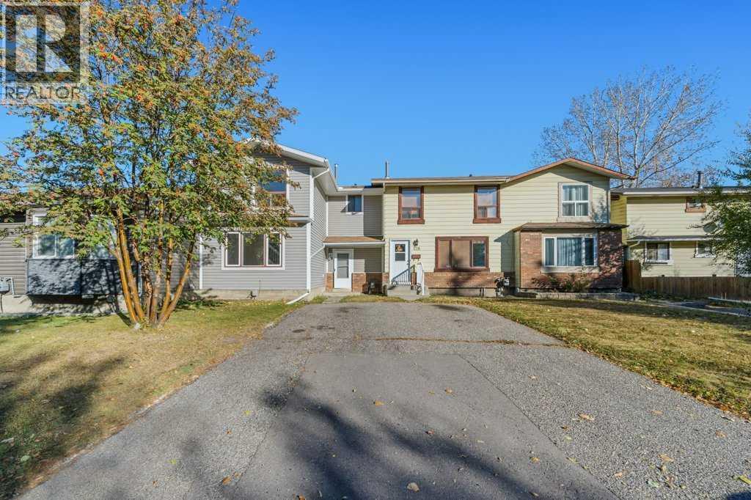- Houseful
- AB
- Calgary
- Saddle Ridge
- 9287 Saddlebrook Dr NE
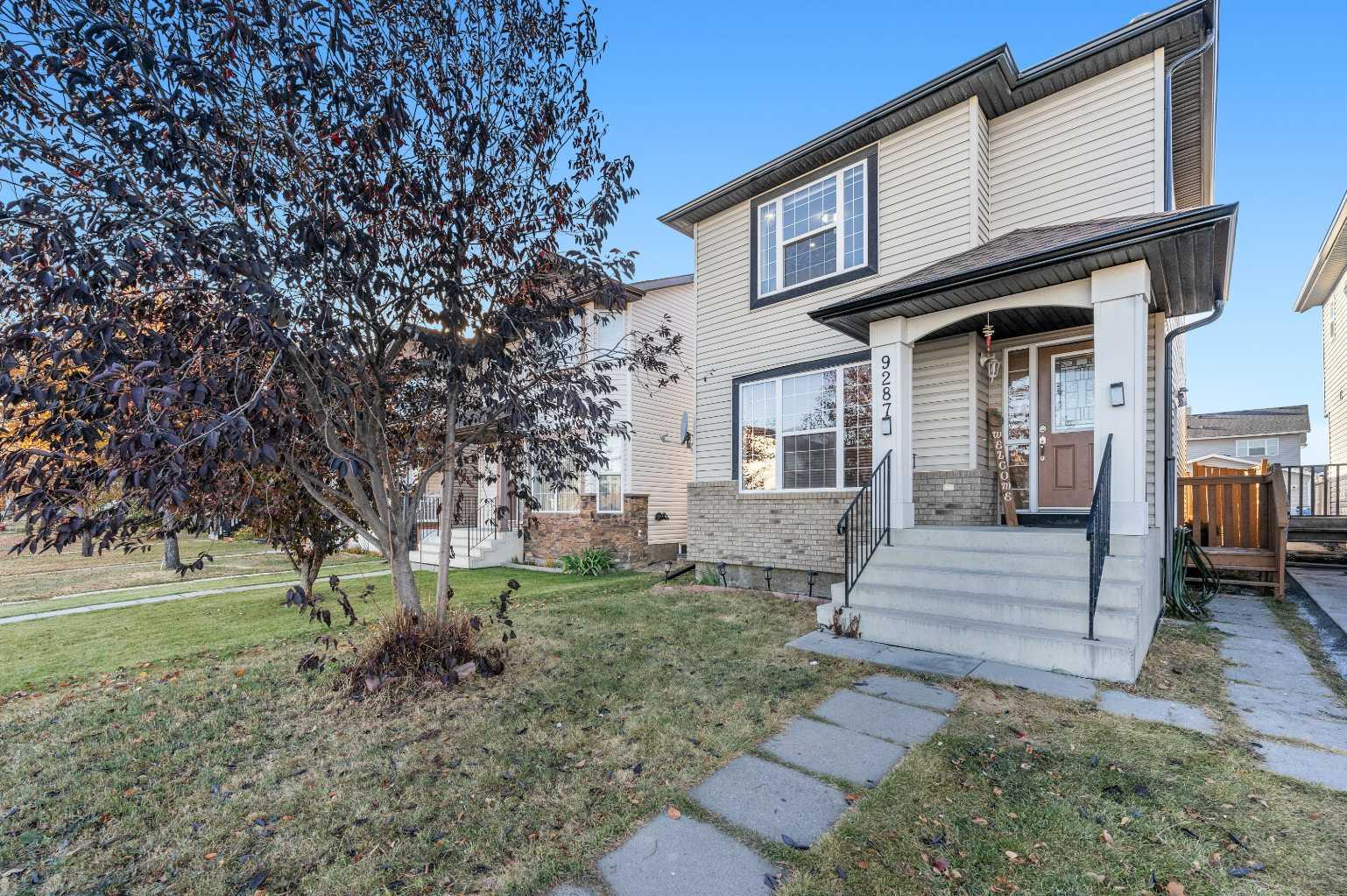
9287 Saddlebrook Dr NE
9287 Saddlebrook Dr NE
Highlights
Description
- Home value ($/Sqft)$413/Sqft
- Time on Housefulnew 6 hours
- Property typeResidential
- Style2 storey
- Neighbourhood
- Median school Score
- Lot size3,485 Sqft
- Year built2006
- Mortgage payment
Directly Across From Saddlebrook Park & Triple Rim Basketball Park | 1 Bedroom Basement Suite(illegal) | 1,453 SqFt | Open Floor Plan | High Ceilings | Pot Lighting | Kitchen Island | Quartz Countertops | Stainless Steel Appliances | Pantry | Large Windows | Ample Natural Light | 3 Upper Level Bedrooms | Separate Entry to Basement | Basement Laundry | Great Backyard | Fully Fenced | Deck | Lawn | Incredible Location! Welcome to 9287 Saddlebrook Drive NE – a beautifully maintained 2-storey family home directly across from Saddlebrook Park and Triple Rim Basketball Park, offering the perfect blend of comfort, style, and convenience! Step inside to a welcoming foyer with closet storage for a tidy and organized entryway. The spacious and bright living room flows seamlessly into the open-concept kitchen and dining area, designed for both everyday living and effortless entertaining. The kitchen features quartz countertops, stainless steel appliances, a pantry, and a central island with barstool seating. From the dining room, large sliding glass doors open to the deck, creating easy indoor/outdoor living. A convenient 2-piece powder room completes the main level. Upstairs, you’ll find 3 generous bedrooms, including a primary suite with a 3-piece ensuite featuring a walk-in shower. The second and third bedrooms share a 4-piece bathroom with a tub/shower combo—perfect for families. The illegal basement suite offers great flexibility with a separate side entrance, a good-sized bedroom, and an open-plan kitchen and rec room—ideal for guests, extended family, or potential rental income. The shared laundry area is located in the basement. Outside, enjoy the fully fenced backyard with a large deck for outdoor dining and an expansive lawn—a perfect space for kids, pets, or hosting summer BBQs. Located in an incredible family-friendly neighborhood with parks, schools, shopping, and transit all nearby, this home checks all the boxes. Don’t miss your chance—book your showing today!
Home overview
- Cooling None
- Heat type Forced air
- Pets allowed (y/n) No
- Construction materials Stone, vinyl siding, wood frame
- Roof Asphalt shingle
- Fencing Fenced
- # parking spaces 2
- Parking desc Off street
- # full baths 3
- # half baths 1
- # total bathrooms 4.0
- # of above grade bedrooms 4
- # of below grade bedrooms 1
- Flooring Hardwood, laminate
- Appliances Dishwasher, electric stove, microwave hood fan, refrigerator, window coverings
- Laundry information In basement
- County Calgary
- Subdivision Saddle ridge
- Zoning description R-g
- Directions Cchahara3
- Exposure Se
- Lot desc Back yard, interior lot, landscaped, lawn, rectangular lot, street lighting
- Lot size (acres) 0.08
- Basement information Full,separate/exterior entry,suite
- Building size 1453
- Mls® # A2264088
- Property sub type Single family residence
- Status Active
- Tax year 2025
- Listing type identifier Idx

$-1,600
/ Month

