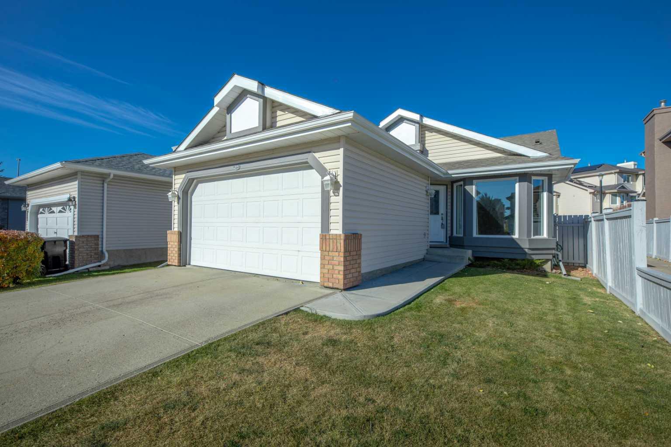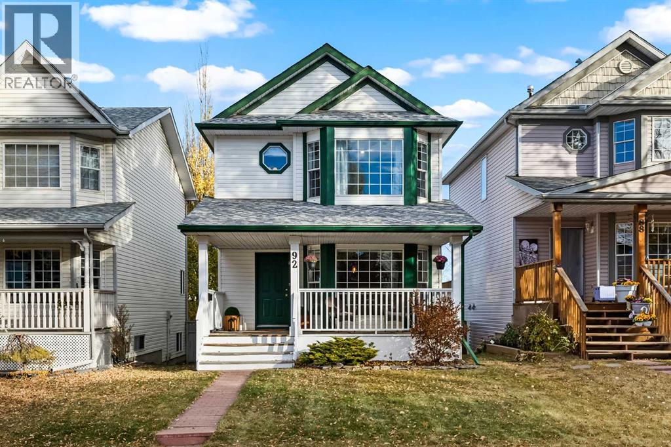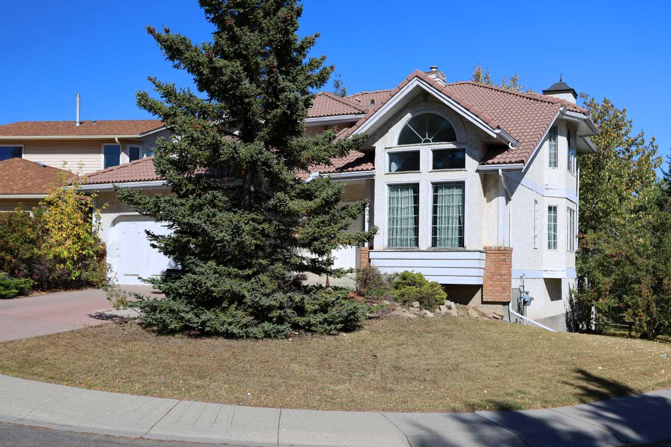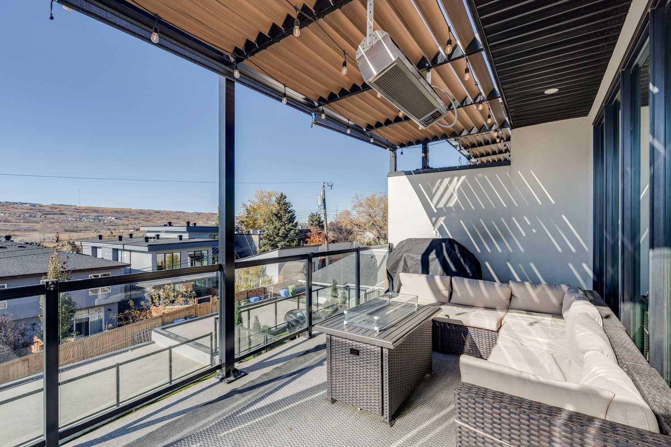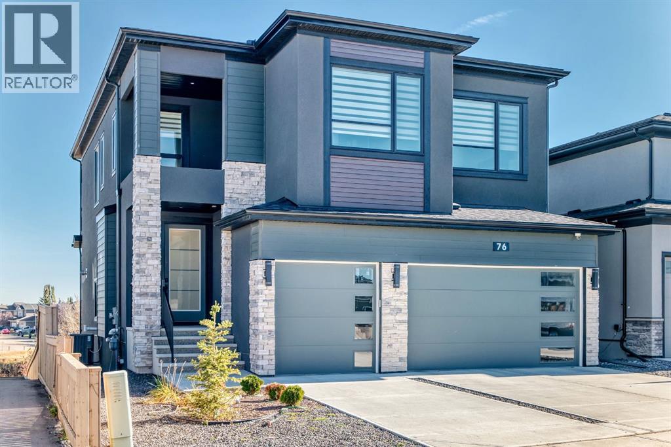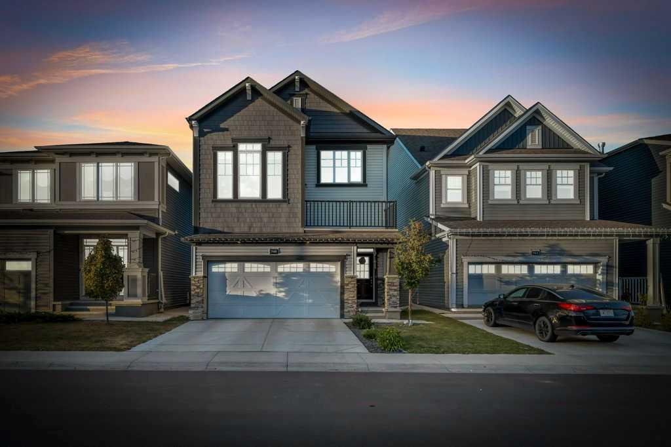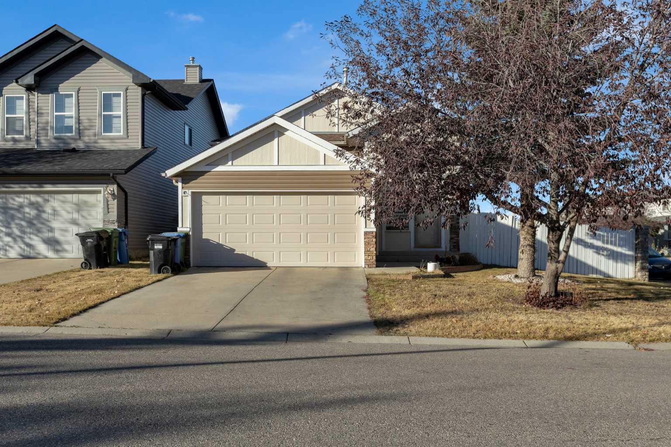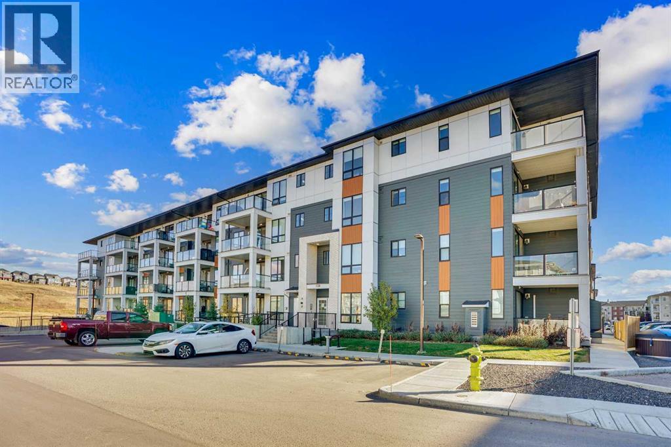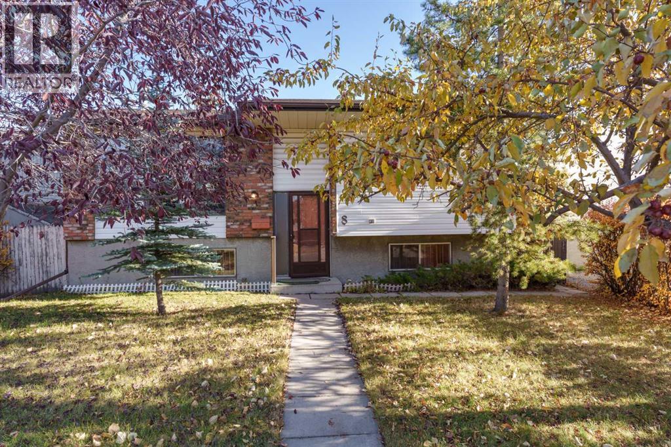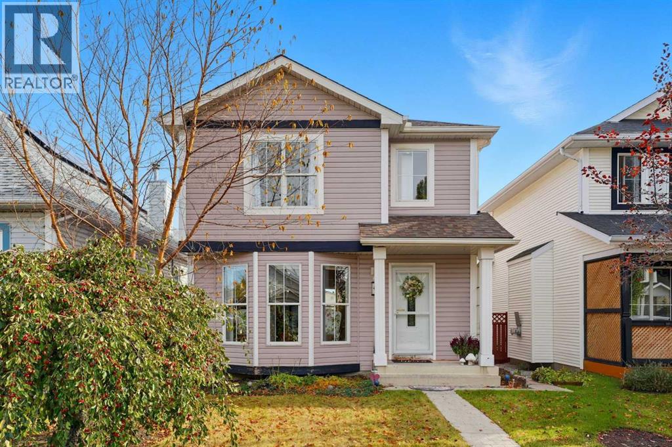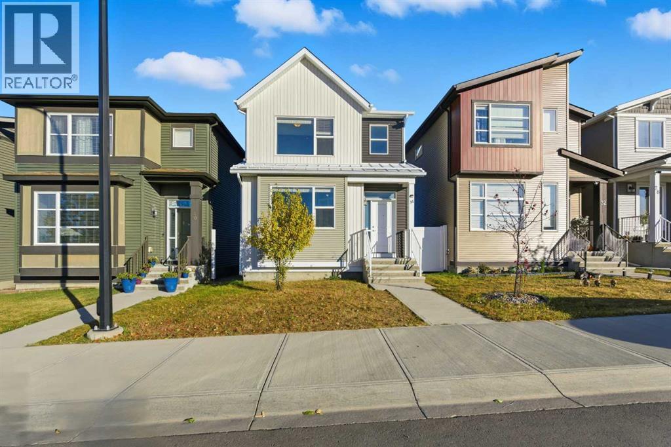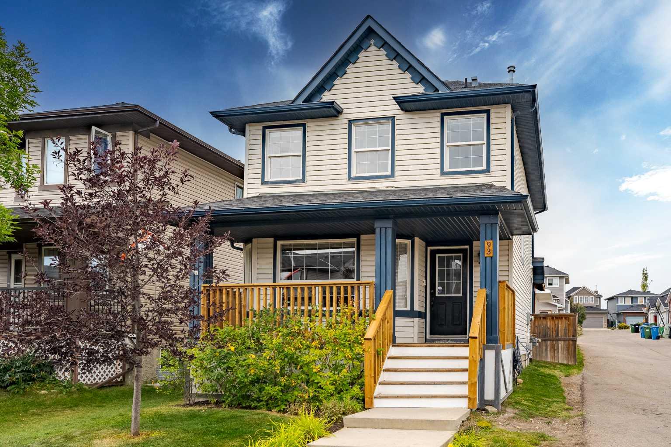
Highlights
Description
- Home value ($/Sqft)$434/Sqft
- Time on Houseful46 days
- Property typeResidential
- Style2 storey
- Neighbourhood
- Median school Score
- Lot size3,920 Sqft
- Year built2007
- Mortgage payment
Step into this beautifully renovated 2-storey home where designer touches meet everyday comfort. Throughout the home you’ll find eye-catching feature walls that add warmth and personality, while the main floor showcases a chef-inspired kitchen with quartz counters, stainless steel appliances, and easy flow to a bright dining area and a great-sized yard that’s perfect for kids, pets, and summer get-togethers. Upstairs you’ll find three inviting bedrooms, including a chic primary suite with its own private ensuite and elegant coffered ceilings—a true retreat. Another full bathroom serves the rest of the family. The partially finished basement offers even more space with a rec room, room for a 4th bedroom and a roughed-in bathroom ready for your finishing touch. An oversized double detached garage completes the package. Located in one of the NW’s most popular family neighborhoods Evanston. This one of a kind home is one to see and won't last long book your showing today!
Home overview
- Cooling None
- Heat type Forced air, natural gas
- Pets allowed (y/n) No
- Construction materials Vinyl siding, wood frame
- Roof Asphalt shingle
- Fencing Fenced
- # parking spaces 2
- Has garage (y/n) Yes
- Parking desc Double garage detached
- # full baths 2
- # half baths 1
- # total bathrooms 3.0
- # of above grade bedrooms 3
- Flooring Laminate, tile
- Appliances Dishwasher, dryer, refrigerator, stove(s), washer, window coverings
- Laundry information Laundry room,main level
- County Calgary
- Subdivision Evanston
- Zoning description R-g
- Directions Cforreta
- Exposure Se
- Lot desc Back lane, back yard, irregular lot
- Lot size (acres) 0.09
- Basement information Full,partially finished
- Building size 1359
- Mls® # A2254544
- Property sub type Single family residence
- Status Active
- Tax year 2025
- Listing type identifier Idx

$-1,573
/ Month

