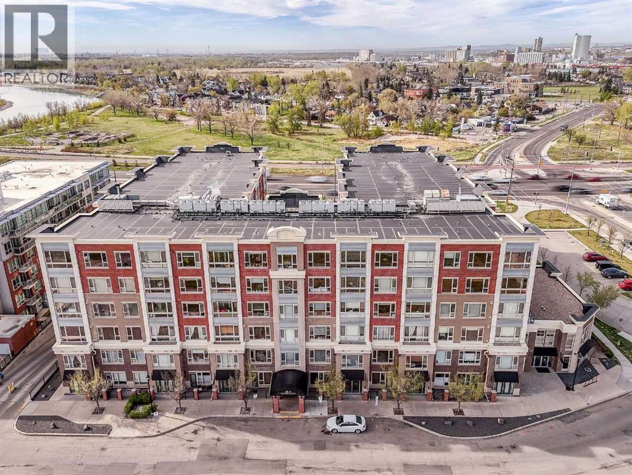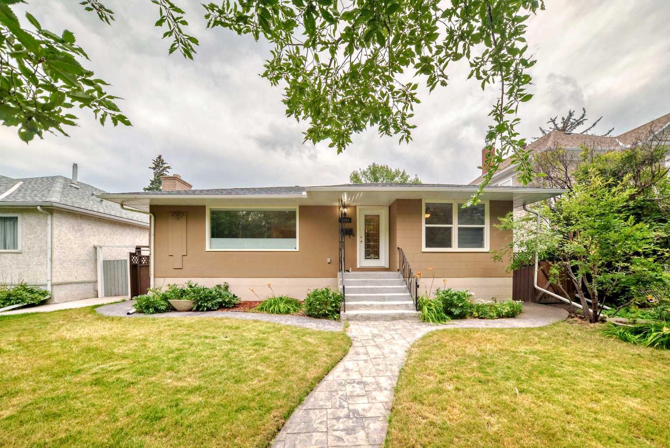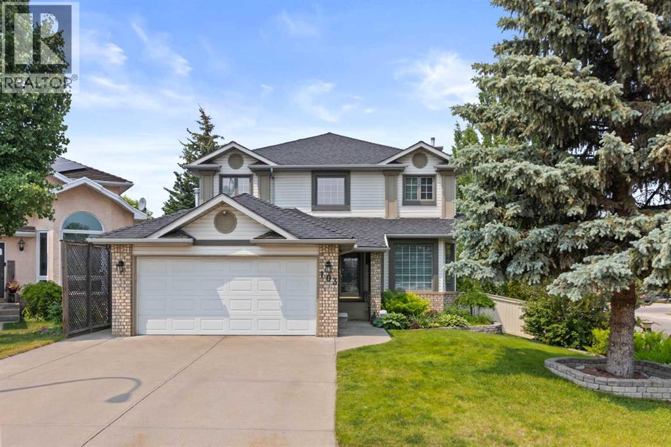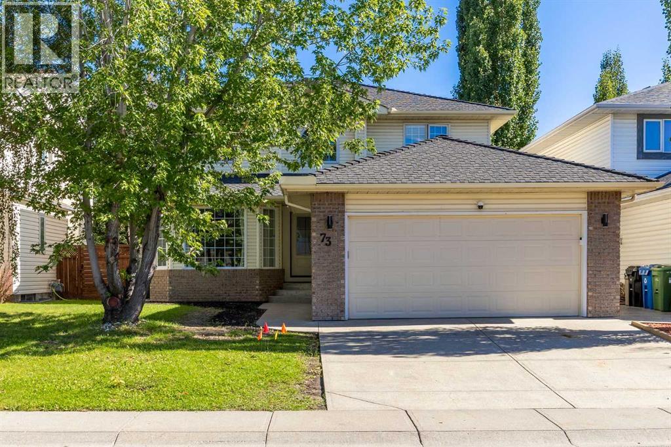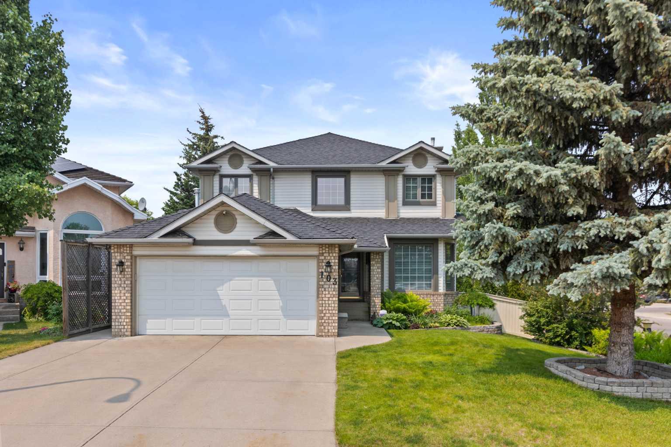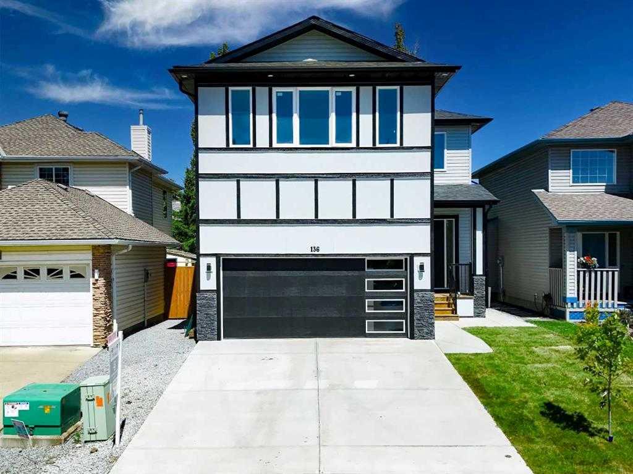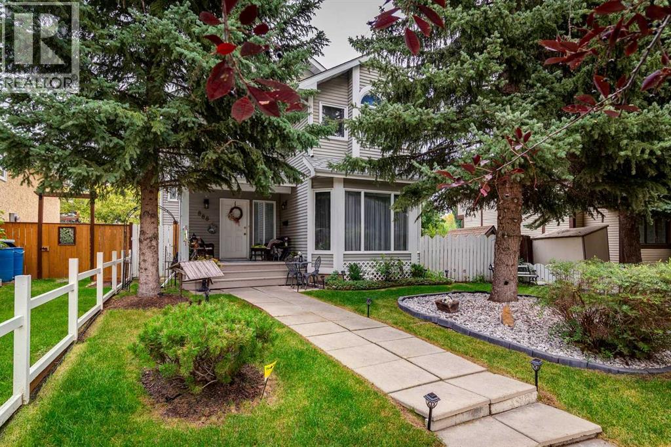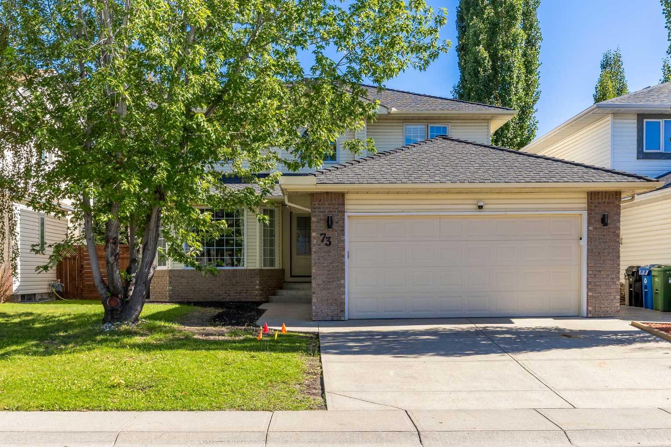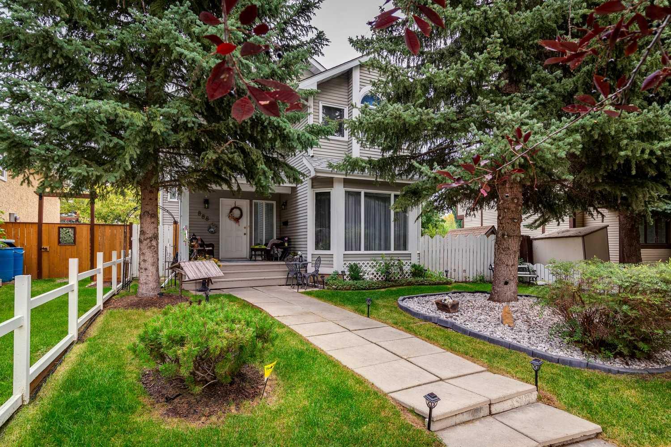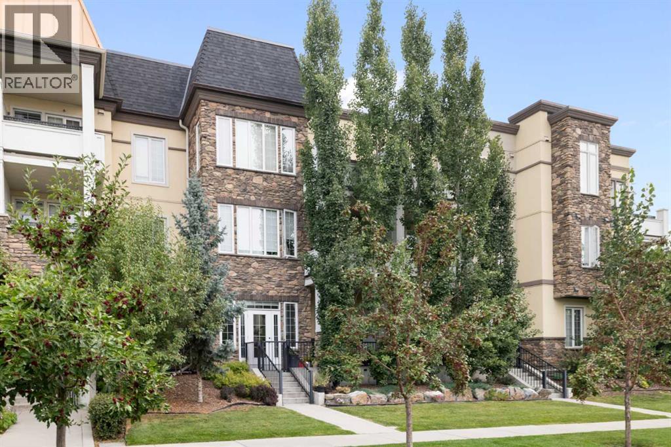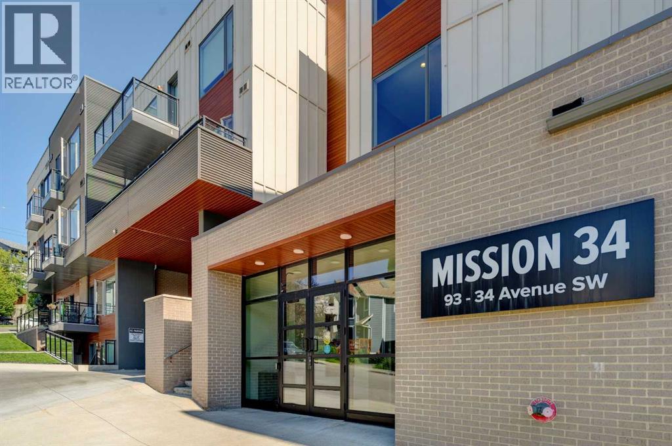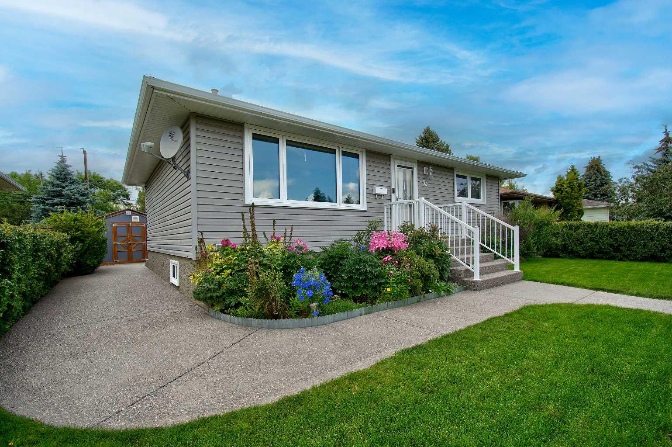
Highlights
Description
- Home value ($/Sqft)$812/Sqft
- Time on Houseful32 days
- Property typeResidential
- StyleBungalow
- Neighbourhood
- Median school Score
- Lot size6,098 Sqft
- Year built1956
- Mortgage payment
One-of-a-kind property on an expansive lot with outstanding curb appeal. This meticulously maintained bungalow is situated on a sprawling lot lush with vibrant flower beds and bordered by extensive aggregate walkways. From the moment you arrive, the home invites you to stay! Step inside to discover a bright and inviting interior, thoughtfully updated for modern comfort while retaining the classic charm of bungalow living. Large, newer, triple-pane, low E windows allow natural light to fill the living spaces, framing picturesque views of the flourishing gardens and greenery outside. The layout of this solid bungalow is both practical and comfortable and the numerous upgrades make this home an ideal place to make your own. The added space and value of the lower level of the home is immense. Newly developed, with permits, you get an additional bedroom, huge recreation room, laundry area and a gorgeous 4-piece bathroom. The lower level has a separate entrance, lots of storage and a cold room. The large 50 x 125 lot and impressive 24 x 28 garage are true highlights of this home. You also get RV parking a fully covered west facing deck with shades. The Lynnwood area where this home is located is very quiet and close to many green spaces, parks, the river and an off-leash dog park. Area schools are walking distance and many shopping options are close by. This home is a great start for families or ideal for downsizing without sacrificing space and privacy. Come see all this home has to offer today!
Home overview
- Cooling None
- Heat type Forced air
- Pets allowed (y/n) No
- Construction materials Vinyl siding
- Roof Asphalt shingle
- Fencing Fenced
- # parking spaces 4
- Has garage (y/n) Yes
- Parking desc Double garage detached, heated garage
- # full baths 2
- # total bathrooms 2.0
- # of above grade bedrooms 3
- # of below grade bedrooms 1
- Flooring Carpet, cork, hardwood
- Appliances Dishwasher, dryer, electric stove, garage control(s), microwave, range hood, refrigerator, washer, window coverings
- Laundry information Lower level
- County Calgary
- Subdivision Ogden
- Zoning description R-cg
- Directions Cserruma
- Exposure E
- Lot desc Back lane, fruit trees/shrub(s), landscaped, lawn, level, rectangular lot
- Lot size (acres) 0.14
- Basement information Finished,full
- Building size 831
- Mls® # A2245488
- Property sub type Single family residence
- Status Active
- Tax year 2025
- Listing type identifier Idx

$-1,800
/ Month

