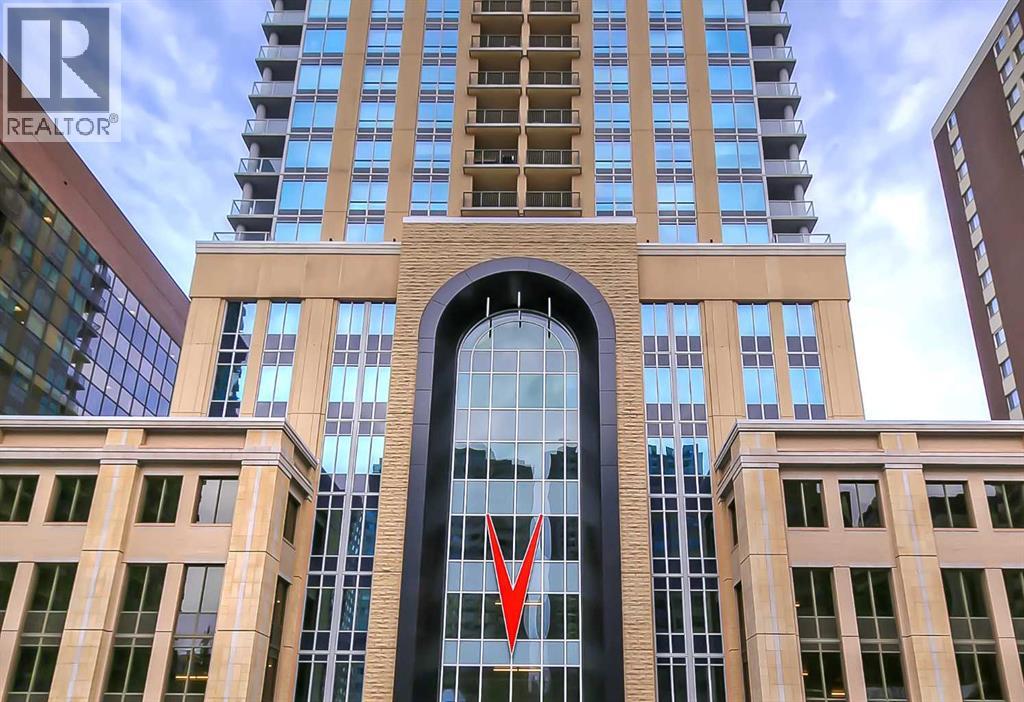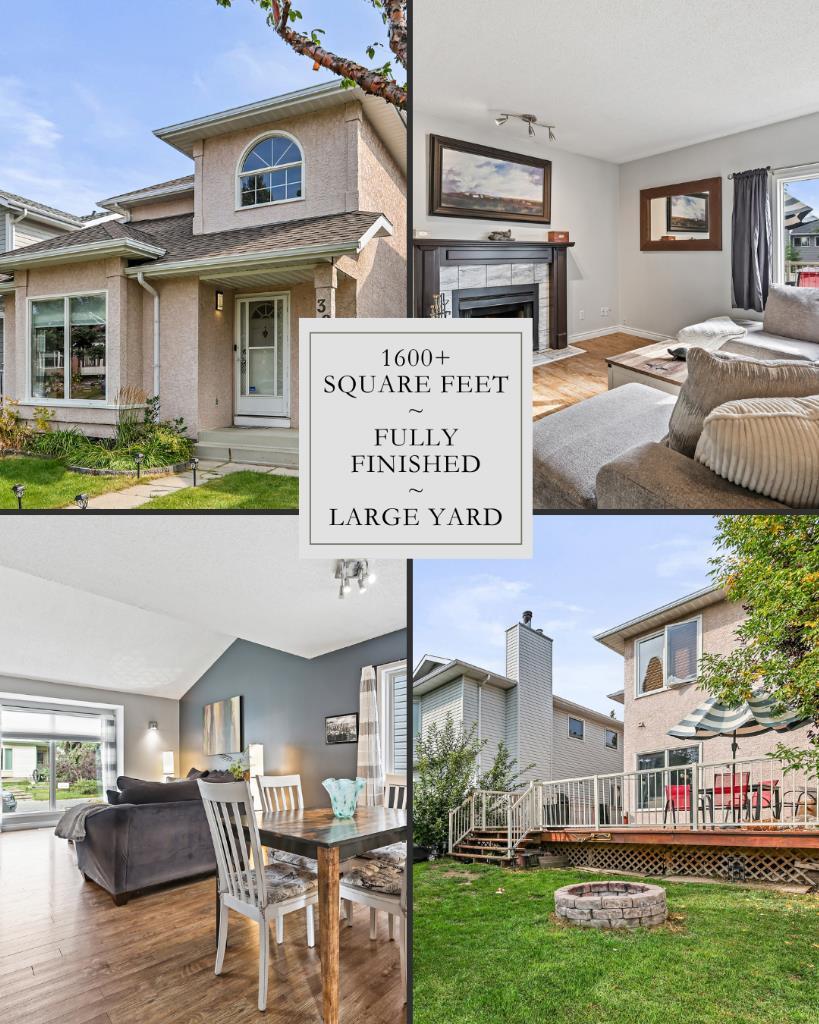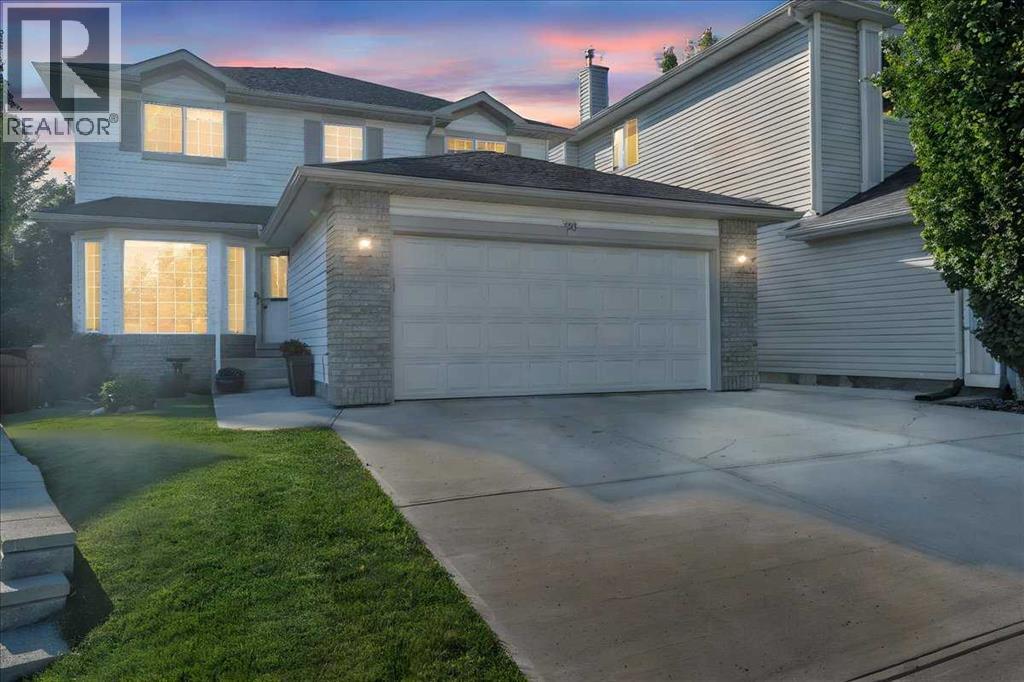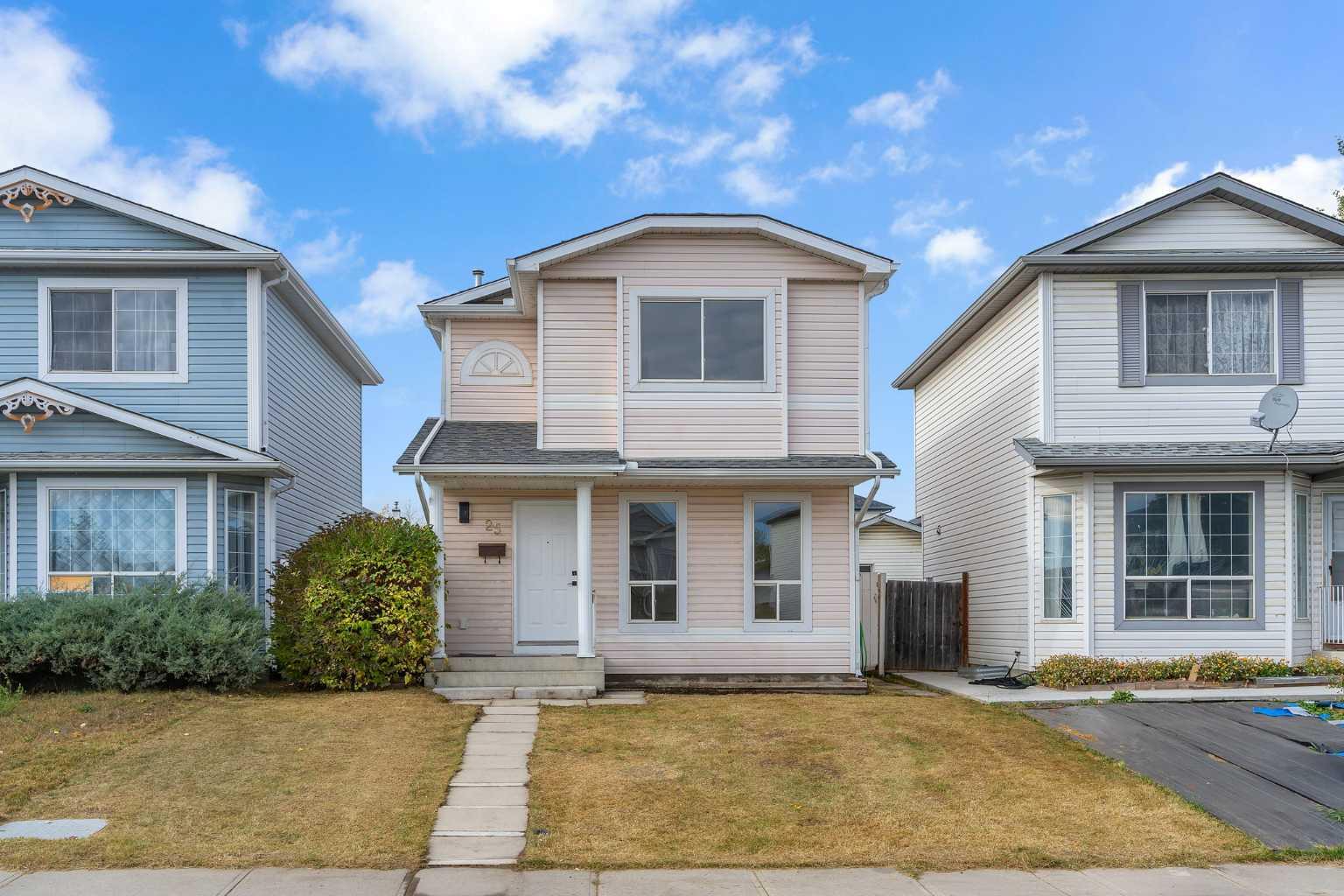- Houseful
- AB
- Calgary
- Downtown Calgary
- 930 6 Avenue Sw Unit 3206

Highlights
Description
- Home value ($/Sqft)$540/Sqft
- Time on Houseful47 days
- Property typeSingle family
- Neighbourhood
- Median school Score
- Year built2017
- Mortgage payment
*VISIT MULTIMEDIA LINK FOR FULL DETAILS, INCLUDING IMMERSIVE 3D TOUR & FLOORPLANS!* Welcome to VOGUE! SOUTHEAST-facing 2-bed, 2-bath condo in upscale VOGUE w/ stunning PANORAMIC CITY SKYLINE VIEWS from the 32nd floor! Sun-drenched & open concept, this bright unit is filled with natural light & has engineered hardwood flooring in the main areas. Two-tone cabinets w/ modern hardware & under cabinet lighting, quartz counters, subway tile backsplash, dual basin undermount S/S sink, & S/S appliances, including a built-in Panasonic microwave, Kitchenaid stove w/ flat cooktop & dishwasher, & a Fisher Paykel fridge can be found in the open kitchen. The open main living area also features painted ceilings, floor-to-ceiling windows, & a covered balcony w/ gas line for a BBQ & panoramic views of downtown Calgary. Flanked bedrooms offer extra privacy. Primary suite features plush carpet, large windows w/ panoramic views, a generous walk-in closet, & a 4-pc ensuite w/ hexagon tile floors, modern vanity, quartz counter, undermount sink w/ modern faucet, tile backsplash, & fully tiled tub/shower. The 2nd bedroom also has plush carpet, a generous closet, & large windows w/ panoramic views. The main 3-pc bath features hexagon tile floors, modern vanity, quartz counter, undermount sink w/ modern faucet, & oversized glass shower w/ full height tile. Complete w/ in-suite laundry, a titled indoor parking stall in the heated parkade, & a storage locker. VOGUE is a high-end building w/ a ton of amenities, including central A/C, an elegant formal lobby, full-time concierge, gym, billiards, large party room w/ kitchen, yoga studio, 36th floor Sky Lounge, & multiple rooftop terraces. Surrounded by parks, transit, the LRT, shopping & more, & within walking distance to the downtown core & all Kensington shops & services – this location offers the best urban lifestyle in the Downtown Commercial Core. (id:63267)
Home overview
- Cooling Central air conditioning
- # total stories 36
- Construction materials Poured concrete
- # parking spaces 1
- # full baths 2
- # total bathrooms 2.0
- # of above grade bedrooms 2
- Flooring Carpeted, hardwood, tile
- Community features Pets allowed with restrictions
- Subdivision Downtown commercial core
- Lot size (acres) 0.0
- Building size 880
- Listing # A2253683
- Property sub type Single family residence
- Status Active
- Living room 3.633m X 3.453m
Level: Main - Laundry 0.991m X 0.966m
Level: Main - Bathroom (# of pieces - 3) 2.719m X 1.652m
Level: Main - Kitchen 2.844m X 2.795m
Level: Main - Bedroom 3.024m X 2.947m
Level: Main - Primary bedroom 3.353m X 3.301m
Level: Main - Dining room 3.429m X 2.947m
Level: Main - Bathroom (# of pieces - 4) 2.719m X 1.652m
Level: Main
- Listing source url Https://www.realtor.ca/real-estate/28807397/3206-930-6-avenue-sw-calgary-downtown-commercial-core
- Listing type identifier Idx

$-559
/ Month












