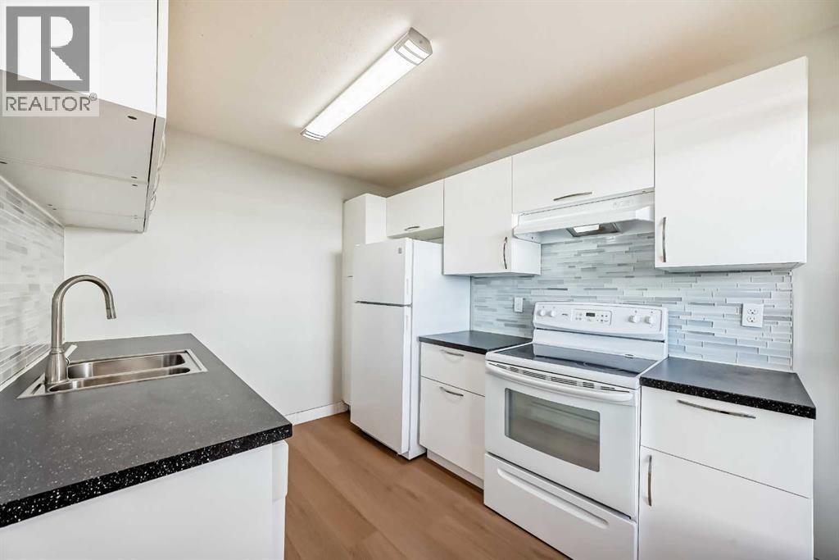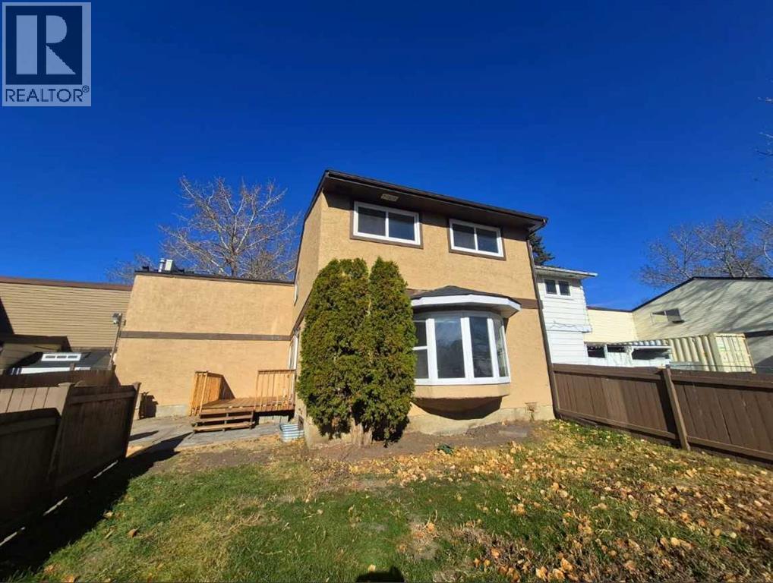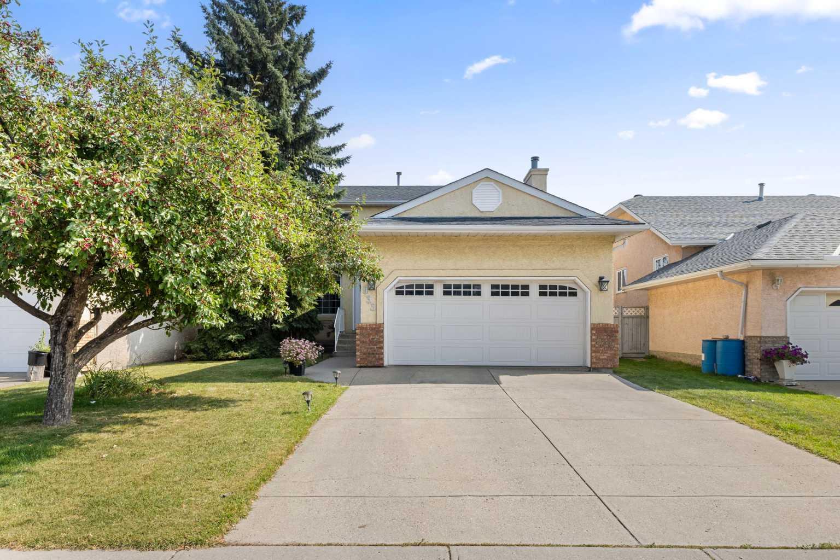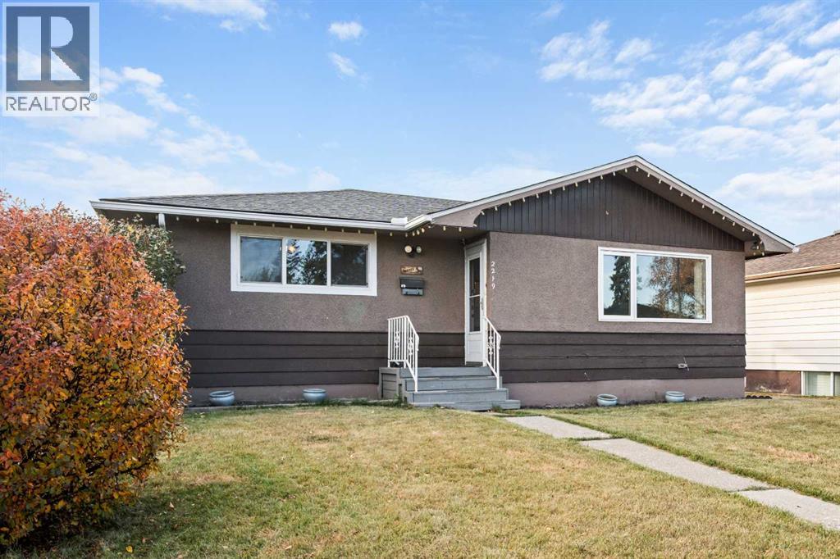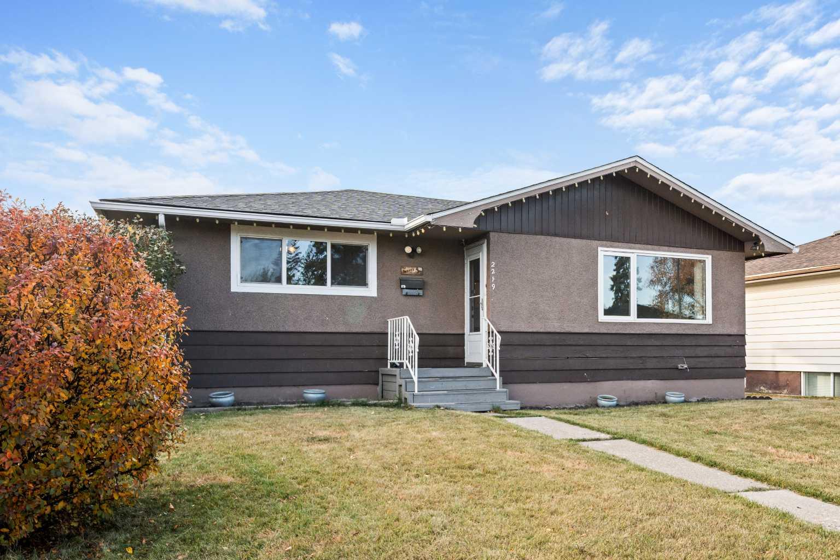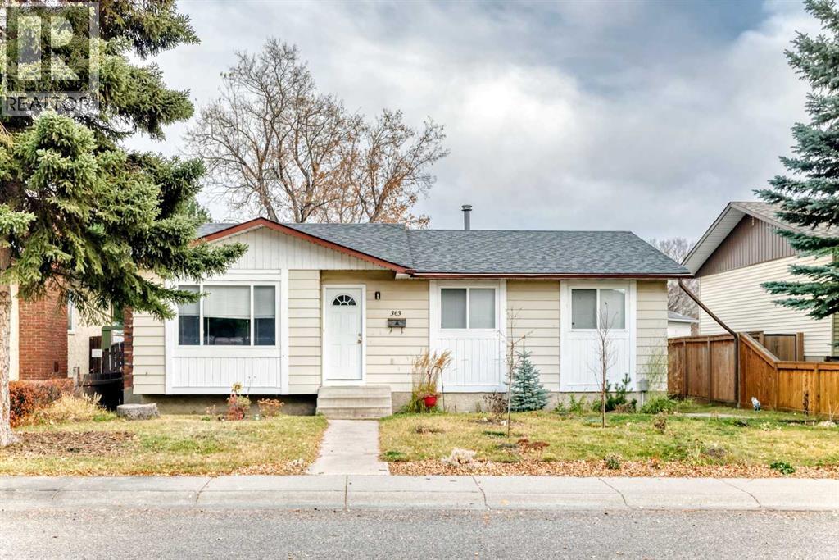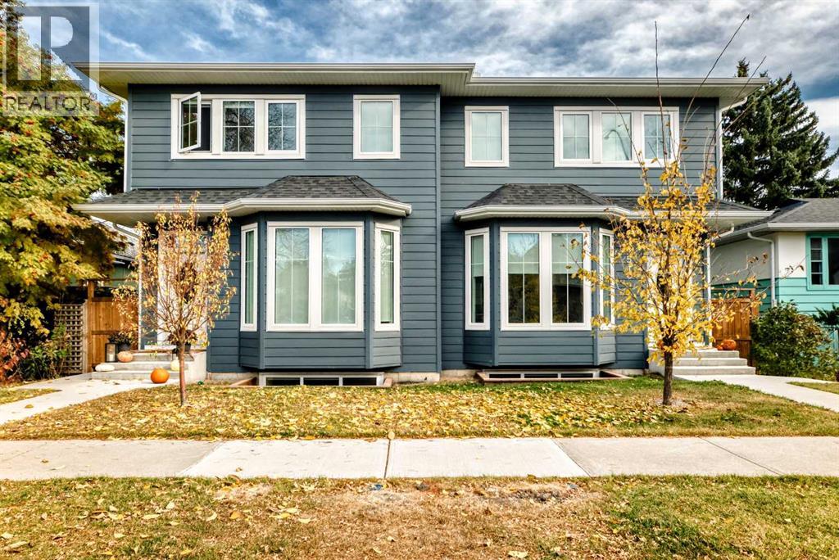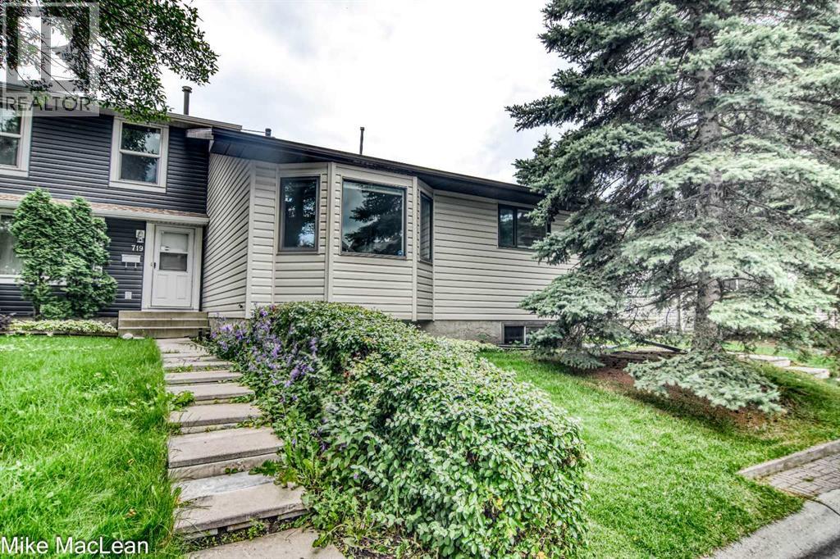- Houseful
- AB
- Calgary
- Applewood Park
- 933 Applewood Dr SE
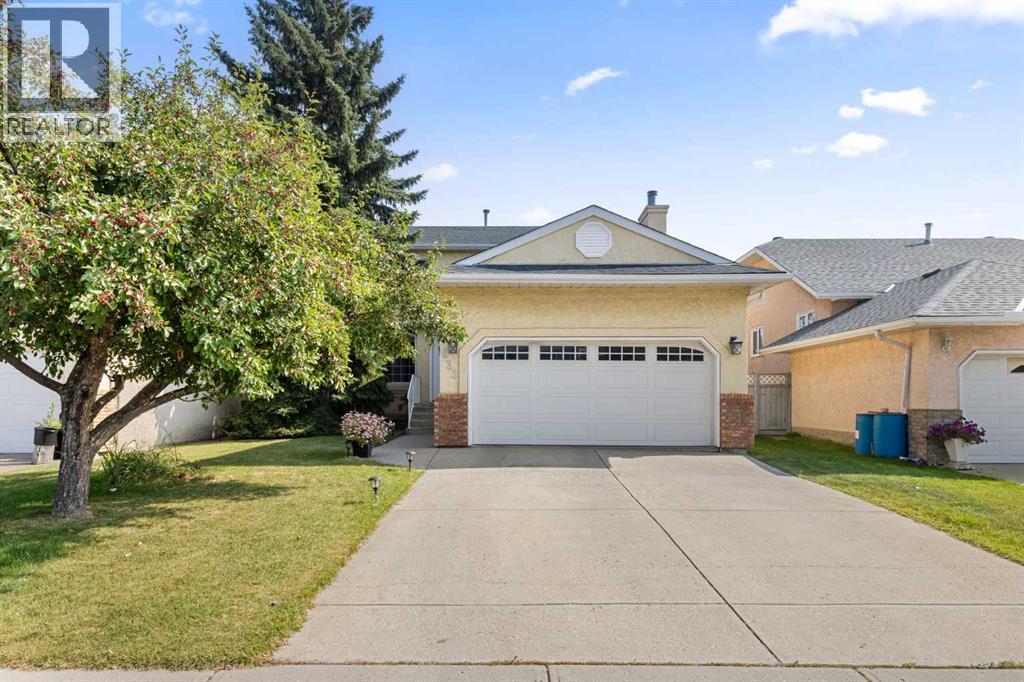
Highlights
Description
- Home value ($/Sqft)$391/Sqft
- Time on Housefulnew 1 hour
- Property typeSingle family
- Neighbourhood
- Median school Score
- Lot size4,682 Sqft
- Year built1990
- Garage spaces2
- Mortgage payment
Welcome to Applewood Park. Where space, comfort, and convenience come together in one beautiful home. This detached property offers 5 bedrooms and 3.5 bathrooms, perfectly designed for families, first-time buyers, or commuters seeking a little extra room to grow. With 3 bedrooms upstairs and 2 more downstairs, there’s flexibility for guests, a home office, or a separate retreat for teens. You'll notice how well this home has been taken care of. With everything in meticulously good condition, new windows installed recently. The generous-sized lot provides plenty of outdoor space for gardening, entertaining, or simply relaxing in your private yard. Nestled in a mature, family-friendly neighbourhood, Applewood Park is known for its quiet streets, established trees, and welcoming atmosphere. You’ll love the easy access to 17th Ave and Stoney Trail, making commutes simple, while shopping, parks, and local amenities are just minutes away—everything you need right at your doorstep. Homes like this don’t stay on the market for long! Schedule your private viewing today and see why this Applewood Park gem could be the perfect place to start your next chapter! (id:63267)
Home overview
- Cooling None
- Heat type Forced air
- # total stories 2
- Construction materials Wood frame
- Fencing Fence
- # garage spaces 2
- # parking spaces 4
- Has garage (y/n) Yes
- # full baths 3
- # half baths 1
- # total bathrooms 4.0
- # of above grade bedrooms 5
- Flooring Carpeted, hardwood, vinyl plank
- Has fireplace (y/n) Yes
- Subdivision Applewood park
- Directions 2069648
- Lot dimensions 435
- Lot size (acres) 0.10748703
- Building size 1664
- Listing # A2255646
- Property sub type Single family residence
- Status Active
- Furnace 4.09m X 2.819m
Level: Basement - Bedroom 5.435m X 3.176m
Level: Basement - Recreational room / games room 3.834m X 3.81m
Level: Basement - Bedroom 4.09m X 3.149m
Level: Basement - Bathroom (# of pieces - 3) 1.676m X 2.134m
Level: Basement - Breakfast room 2.438m X 3.252m
Level: Main - Dining room 3.557m X 3.072m
Level: Main - Living room 4.292m X 4.09m
Level: Main - Kitchen 3.377m X 3.2m
Level: Main - Bathroom (# of pieces - 2) 1.372m X 1.701m
Level: Main - Family room 4.014m X 3.911m
Level: Main - Other 26.822m X 2.438m
Level: Upper - Bedroom 3.682m X 2.844m
Level: Upper - Bathroom (# of pieces - 4) 1.524m X 2.438m
Level: Upper - Bedroom 3.581m X 2.896m
Level: Upper - Primary bedroom 3.987m X 4.014m
Level: Upper - Bathroom (# of pieces - 4) 1.5m X 2.438m
Level: Upper
- Listing source url Https://www.realtor.ca/real-estate/29040072/933-applewood-drive-se-calgary-applewood-park
- Listing type identifier Idx

$-1,733
/ Month

