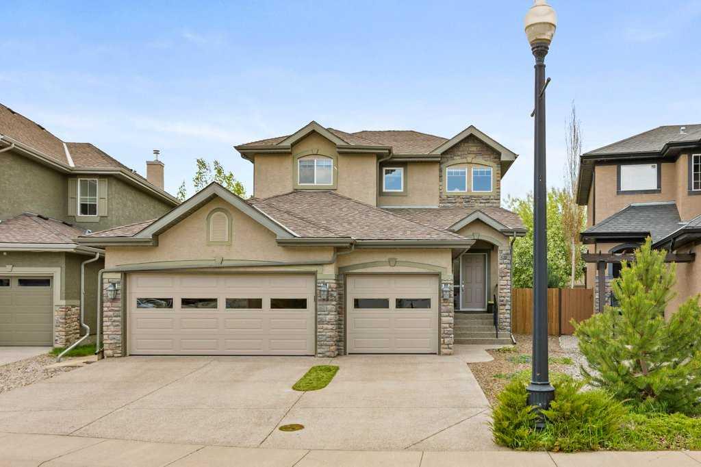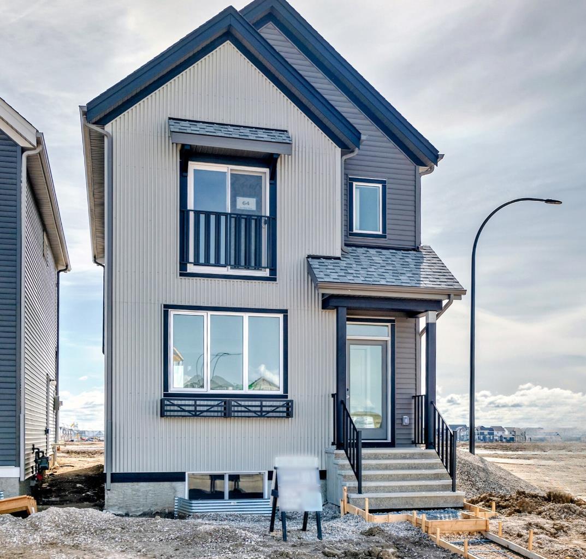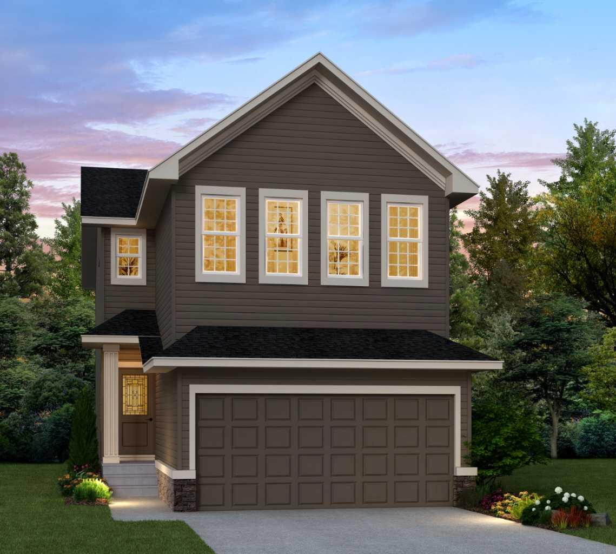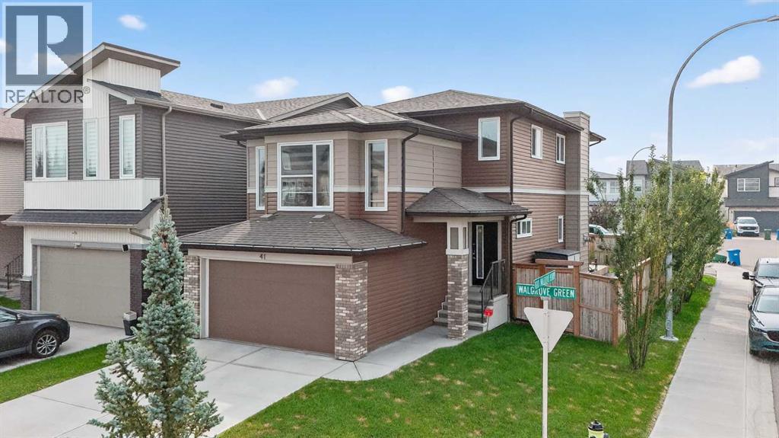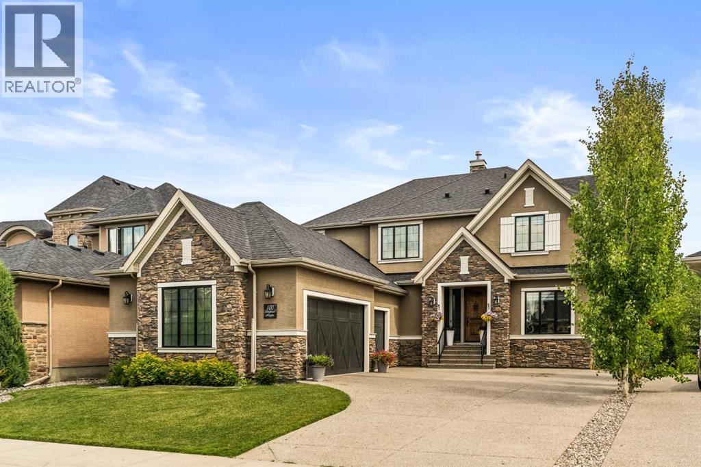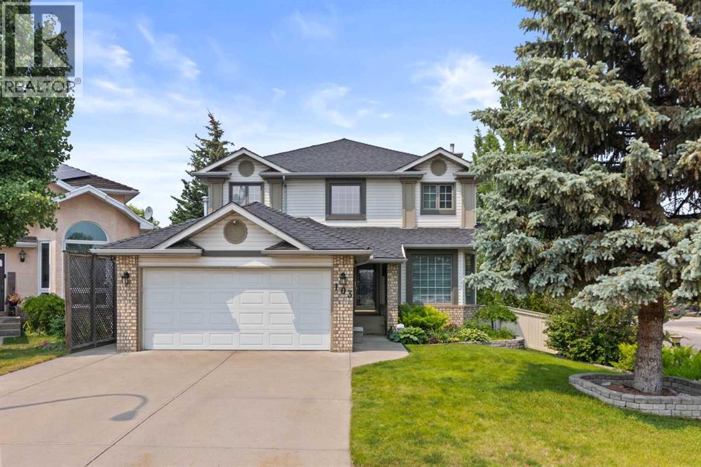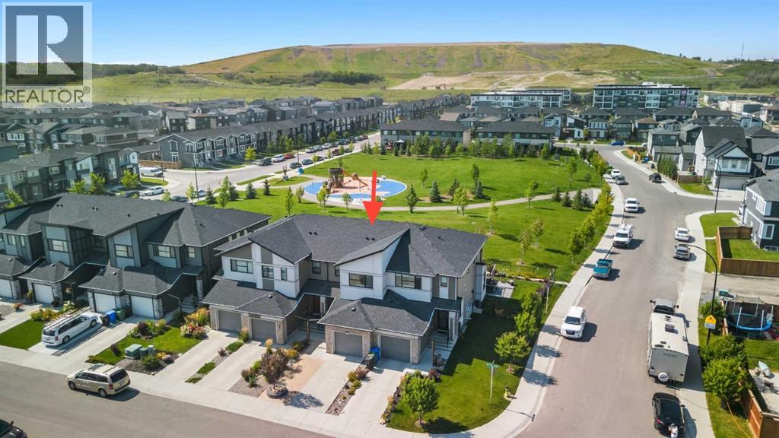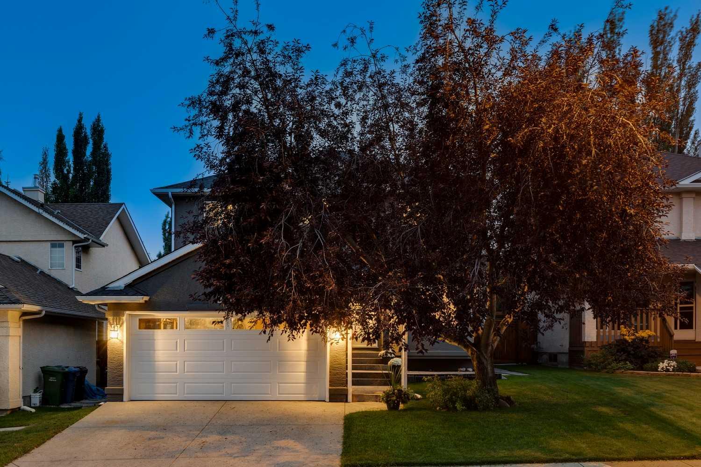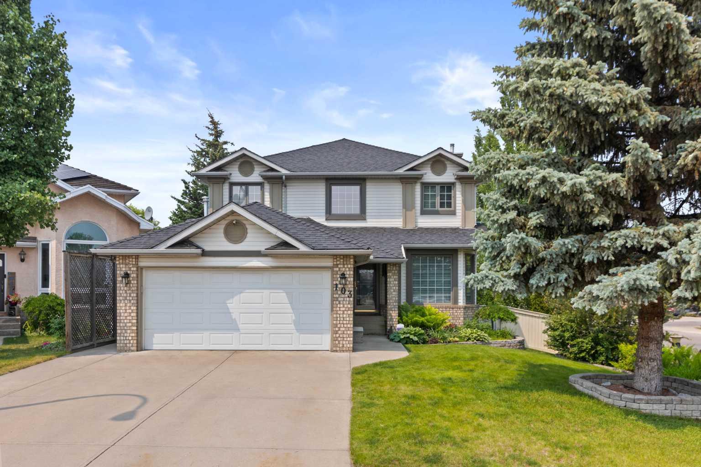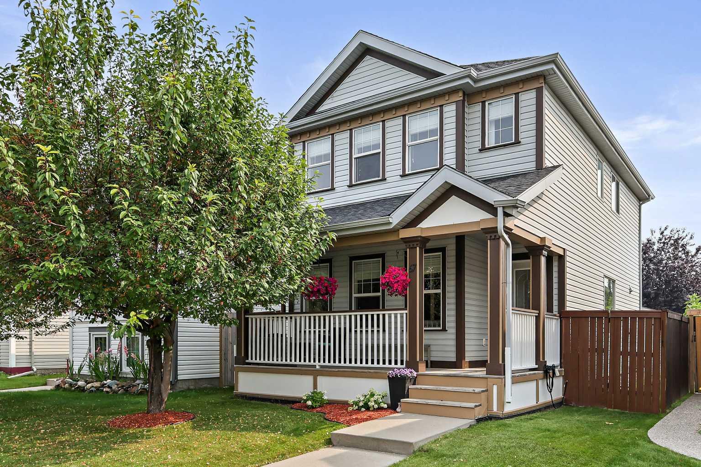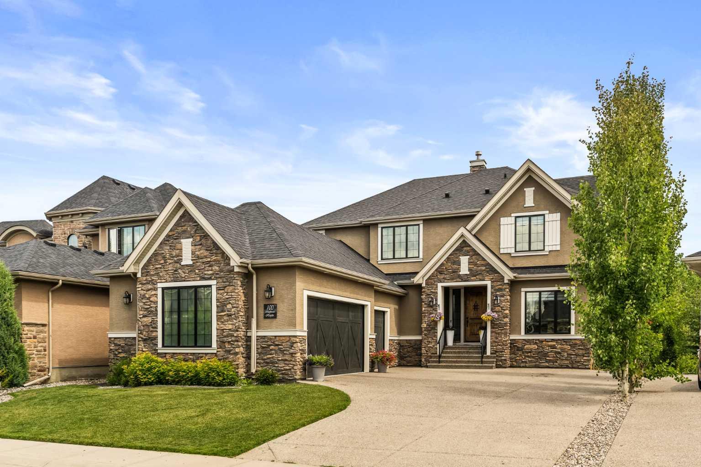- Houseful
- AB
- Calgary
- Auburn Bay
- 94 Auburn Glen Common SE
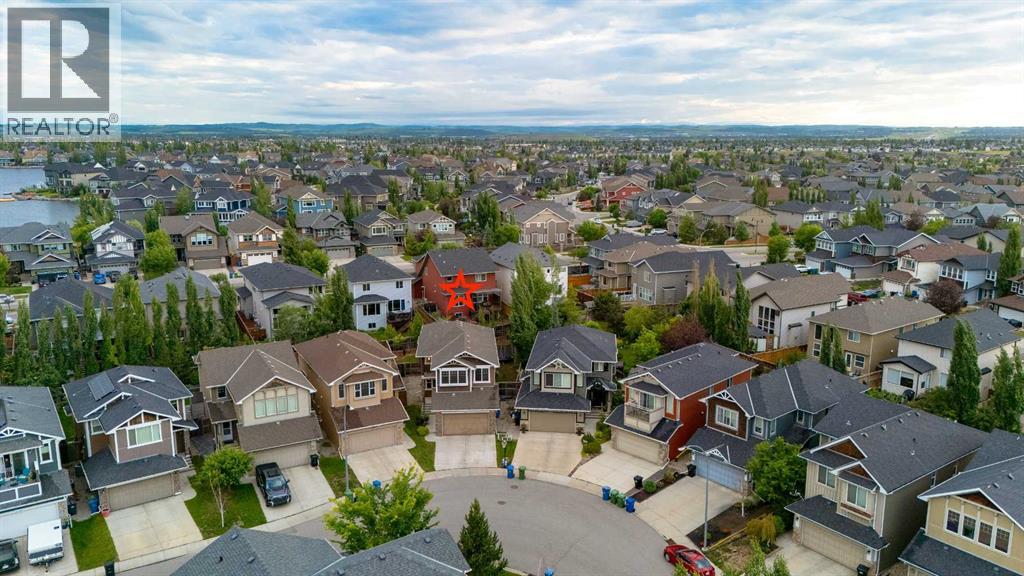
94 Auburn Glen Common SE
94 Auburn Glen Common SE
Highlights
Description
- Home value ($/Sqft)$337/Sqft
- Time on Housefulnew 24 hours
- Property typeSingle family
- Neighbourhood
- Median school Score
- Lot size5,221 Sqft
- Year built2010
- Garage spaces2
- Mortgage payment
Incredible value in this beautifully upgraded home, perfectly situated on a quiet cul-de-sac in the heart of Auburn Bay! Located on a massive pie shaped lot with sunny southwest exposure and an oversized double garage, this property offers over 3,000 SF of developed living space; all within walking distance to public and Catholic elementary schools. Step inside and be welcomed by rich hardwood floors, a stunning chef’s kitchen featuring granite countertops, stainless steel appliances, a large corner pantry, and an island with eating bar. The bright dining nook opens to the huge backyard and deck, ideal for family gatherings or soaking in the sun. The spacious great room is anchored by a cozy gas fireplace, while the adjacent den/flex room offers the perfect space for a home office or formal dining. Upstairs, you’ll find a large bonus room flooded with natural light and access to a private balcony. The primary suite is a showstopper, offering a walk in closet and a spa inspired 5 piece ensuite with dual sinks, extended glass shower, and a deep soaker tub. Two additional bedrooms, both with walk in closets, a full 4 piece bath, and a convenient upper floor laundry room complete the level. The professionally finished basement adds even more space with a generous recreational room showcasing new vinyl plank flooring, complete with a built in bar, a 4th bedroom, and a 3 piece bathroom; perfect for guests or teens. Located just minutes from Auburn Bay Lake, Seton shops, the South Health Campus, the YMCA, restaurants, theatre, and countless amenities, this home truly offers the best of lake community living with the space and location every family dreams of. Don’t miss this opportunity-check out the video in media and book your private showing today! (id:63267)
Home overview
- Cooling Central air conditioning
- Heat type Forced air
- # total stories 2
- Fencing Fence
- # garage spaces 2
- # parking spaces 4
- Has garage (y/n) Yes
- # full baths 3
- # half baths 1
- # total bathrooms 4.0
- # of above grade bedrooms 4
- Flooring Carpeted, hardwood, tile, vinyl plank
- Has fireplace (y/n) Yes
- Community features Lake privileges
- Subdivision Auburn bay
- Directions 1922861
- Lot desc Landscaped
- Lot dimensions 485
- Lot size (acres) 0.11984186
- Building size 2223
- Listing # A2254088
- Property sub type Single family residence
- Status Active
- Other 1.6m X 1.423m
Level: 2nd - Other 2.362m X 1.881m
Level: 2nd - Primary bedroom 4.572m X 4.115m
Level: 2nd - Laundry 2.262m X 1.753m
Level: 2nd - Bathroom (# of pieces - 5) 3.405m X 2.844m
Level: 2nd - Bedroom 3.353m X 3.301m
Level: 2nd - Bonus room 5.767m X 4.039m
Level: 2nd - Bedroom 3.301m X 3.2m
Level: 2nd - Other 1.6m X 1.423m
Level: 2nd - Bathroom (# of pieces - 4) 2.414m X 1.5m
Level: 2nd - Recreational room / games room 6.882m X 3.758m
Level: Lower - Bedroom 4.749m X 3.405m
Level: Lower - Furnace 4.624m X 2.414m
Level: Lower - Bathroom (# of pieces - 3) 2.996m X 1.981m
Level: Lower - Living room 4.572m X 4.139m
Level: Main - Dining room 4.09m X 2.286m
Level: Main - Foyer 3.048m X 2.515m
Level: Main - Bathroom (# of pieces - 2) 2.109m X 0.914m
Level: Main - Kitchen 4.852m X 3.481m
Level: Main - Office 3.2m X 2.591m
Level: Main
- Listing source url Https://www.realtor.ca/real-estate/28812137/94-auburn-glen-common-se-calgary-auburn-bay
- Listing type identifier Idx

$-2,000
/ Month

