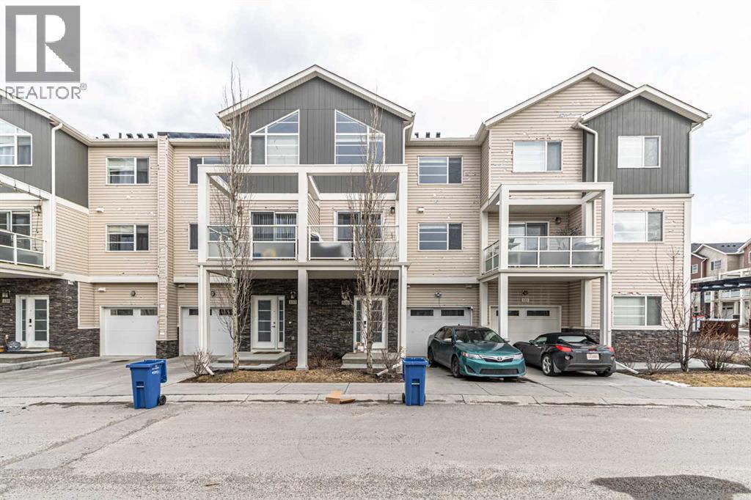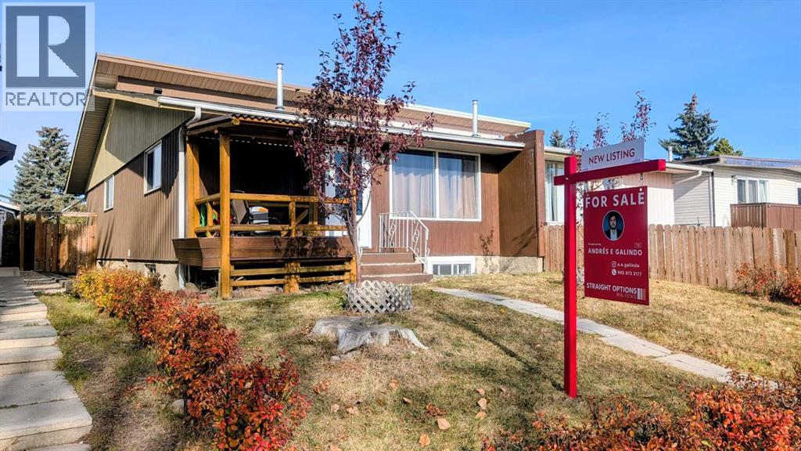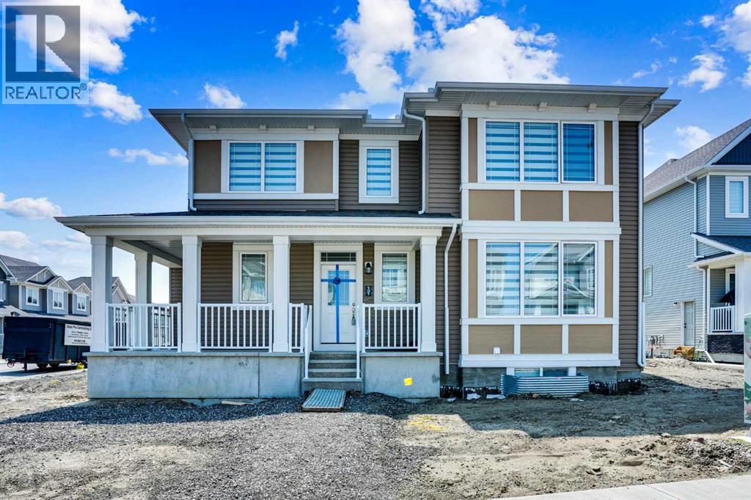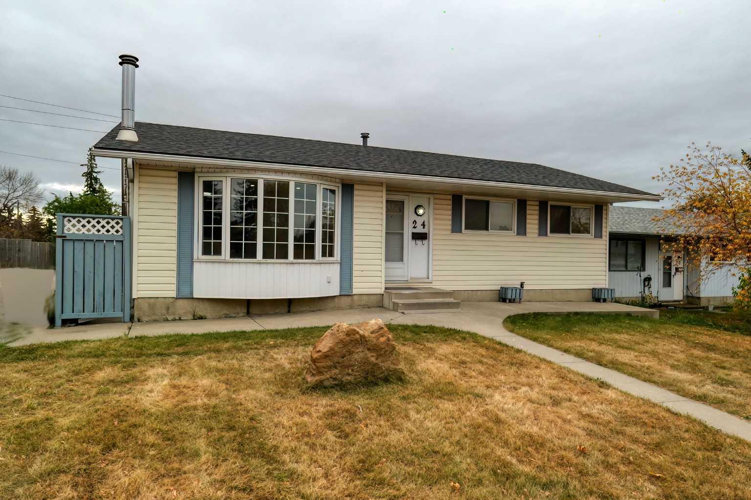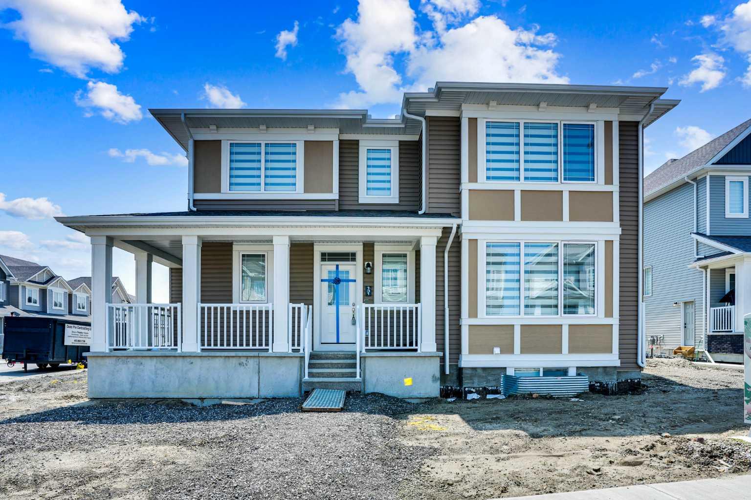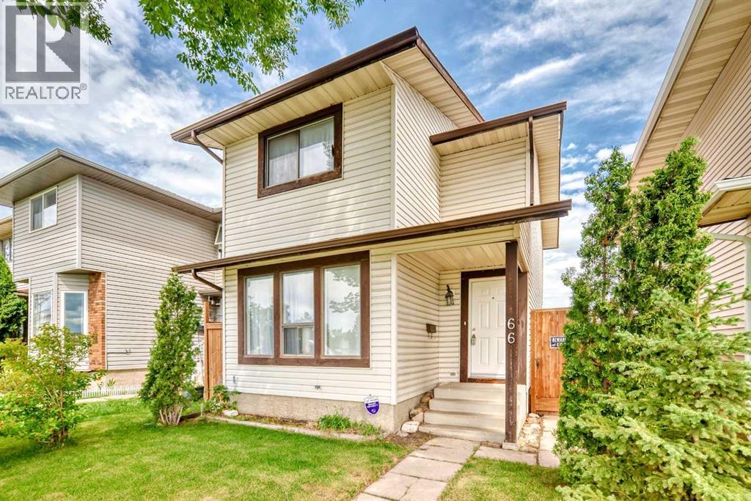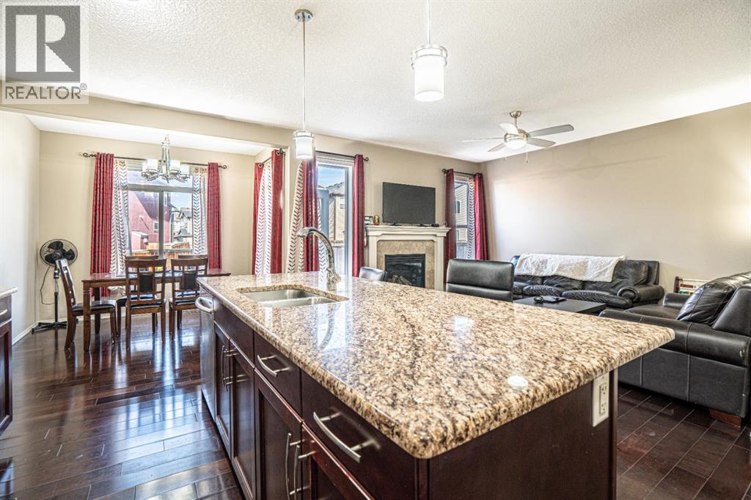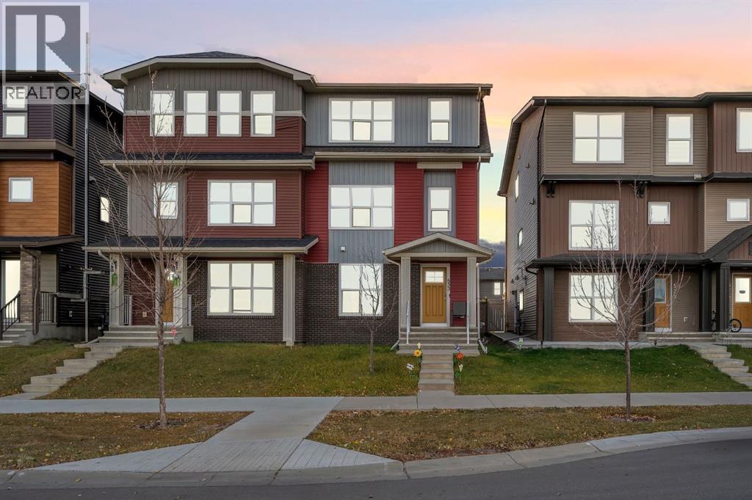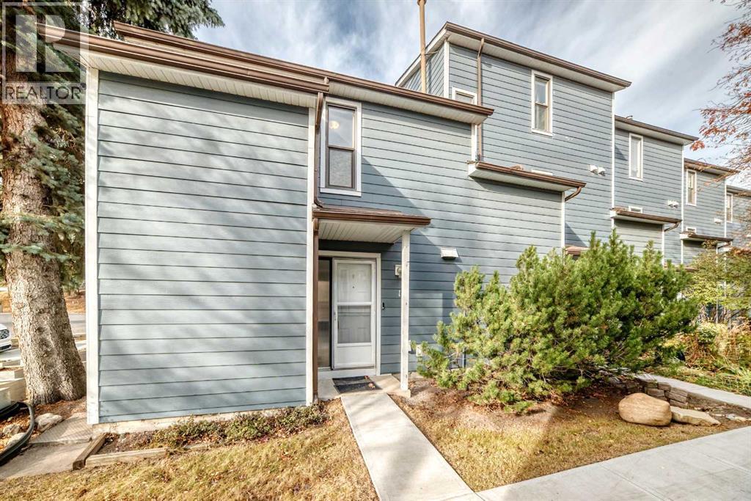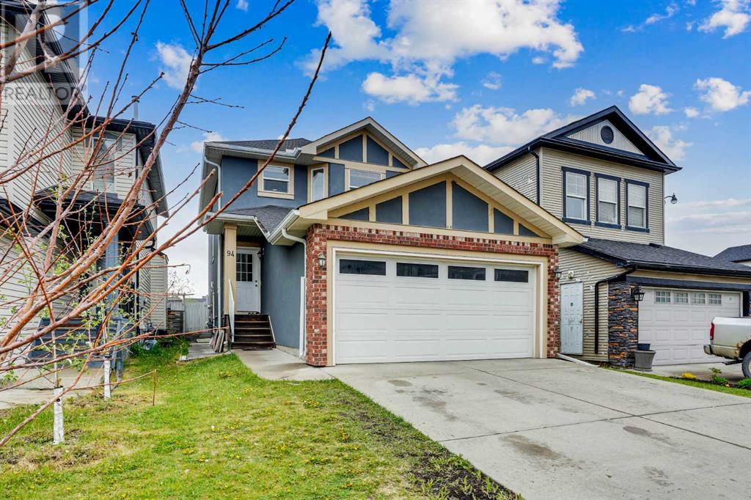
Highlights
Description
- Home value ($/Sqft)$439/Sqft
- Time on Houseful162 days
- Property typeSingle family
- Neighbourhood
- Median school Score
- Year built2006
- Garage spaces2
- Mortgage payment
Welcome to this beautifully maintained two-storey detached home with an ATTACHED DOUBLE GARAGEStep inside to discover an open-concept main floor featuring gleaming HARDWOOD floors, a spacious and inviting family room with a cozy gas fireplace, a bright breakfast nook, and a stylish kitchen equipped with GRANITE countertops and STAINLESS STEEL APPLIANCES.Upstairs, you’ll find a generous primary bedroom complete with a 4-PIECE ENSUITE that includes a JETTED TUB and a large WALK-IN CLOSET. The upper level also offers two additional well-sized bedrooms and a 4-piece main bathroom.The illegally suited basement has a SEPARATE SIDE ENTRANCE and has with egress windows. It features a MODERN kitchen with granite countertops and backsplash, a full bathroom, one bedroom, and its OWN LAUNDRY facilities.Exterior highlights include durable stucco siding, a private backyard with a FULLY FENCED and landscaped yard, and a BACK PATIO perfect for outdoor enjoyment.Located close to schools, parks, grocery stores, the Genesis Centre (with library and YMCA), as well as convenient access to Stoney Trail, Calgary International Airport, bus stops, and the train station. A wonderful place to call home in a highly accessible community! (id:63267)
Home overview
- Cooling None
- Heat source Natural gas
- Heat type Forced air
- # total stories 2
- Construction materials Wood frame
- Fencing Fence
- # garage spaces 2
- # parking spaces 4
- Has garage (y/n) Yes
- # full baths 3
- # half baths 1
- # total bathrooms 4.0
- # of above grade bedrooms 4
- Flooring Carpeted, hardwood, linoleum
- Has fireplace (y/n) Yes
- Subdivision Taradale
- Lot desc Landscaped
- Lot dimensions 3250
- Lot size (acres) 0.07636278
- Building size 1492
- Listing # A2220978
- Property sub type Single family residence
- Status Active
- Kitchen 1.853m X 2.438m
Level: Basement - Storage 1.067m X 2.438m
Level: Basement - Furnace 1.777m X 2.158m
Level: Basement - Bedroom 2.795m X 3.024m
Level: Basement - Bathroom (# of pieces - 4) 1.524m X 2.414m
Level: Basement - Laundry 0.786m X 1.042m
Level: Basement - Recreational room / games room 6.044m X 6.224m
Level: Basement - Kitchen 4.444m X 4.548m
Level: Main - Laundry 0.762m X 1.728m
Level: Main - Dining room 1.981m X 2.743m
Level: Main - Living room 4.039m X 5.054m
Level: Main - Foyer 2.362m X 3.124m
Level: Main - Bathroom (# of pieces - 2) 1.423m X 1.676m
Level: Main - Pantry 1.195m X 1.143m
Level: Main - Bedroom 2.819m X 3.987m
Level: Upper - Bathroom (# of pieces - 4) 2.414m X 1.524m
Level: Upper - Other 2.819m X 1.652m
Level: Upper - Bathroom (# of pieces - 4) 2.49m X 3.911m
Level: Upper - Bedroom 2.414m X 2.947m
Level: Upper - Primary bedroom 3.786m X 4.52m
Level: Upper
- Listing source url Https://www.realtor.ca/real-estate/28347468/94-taralake-way-ne-calgary-taradale
- Listing type identifier Idx

$-1,746
/ Month



