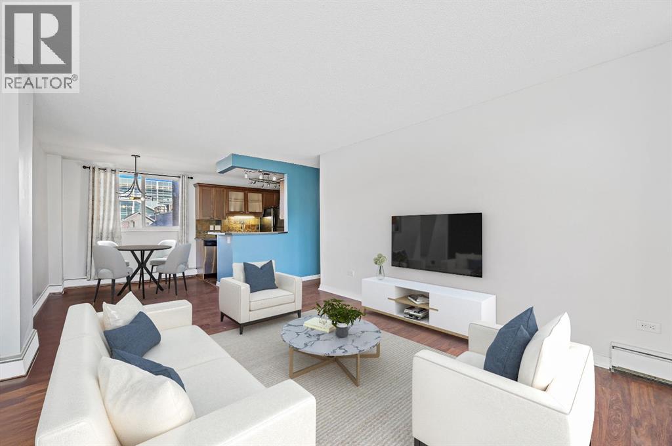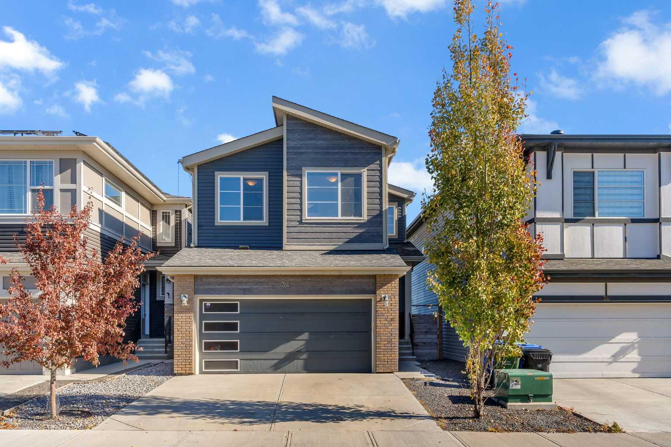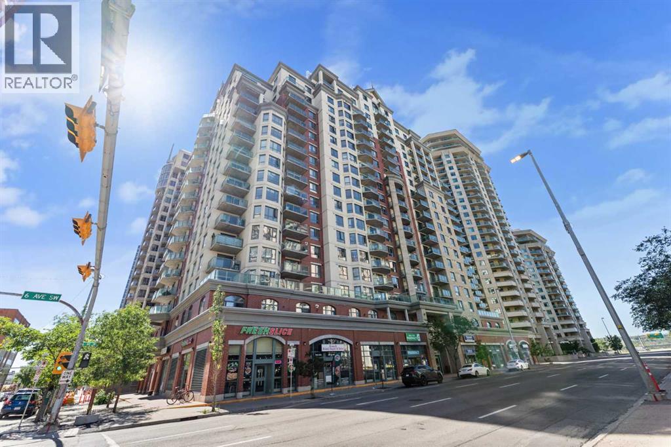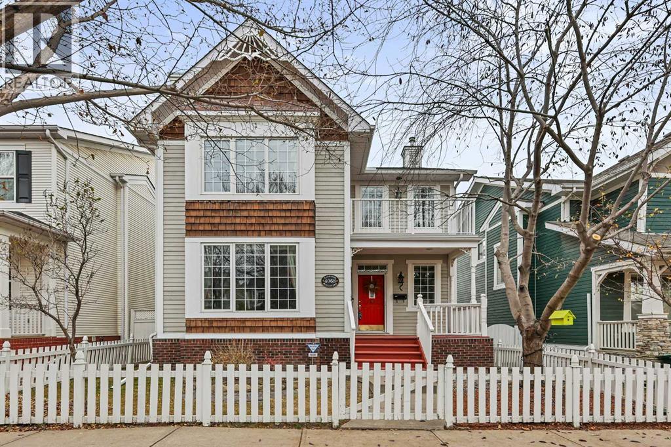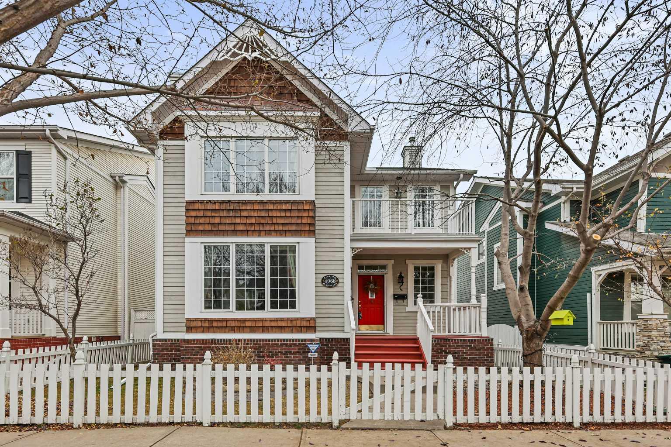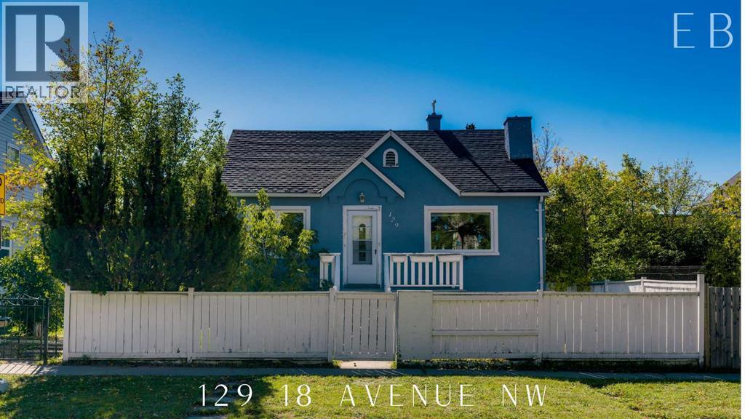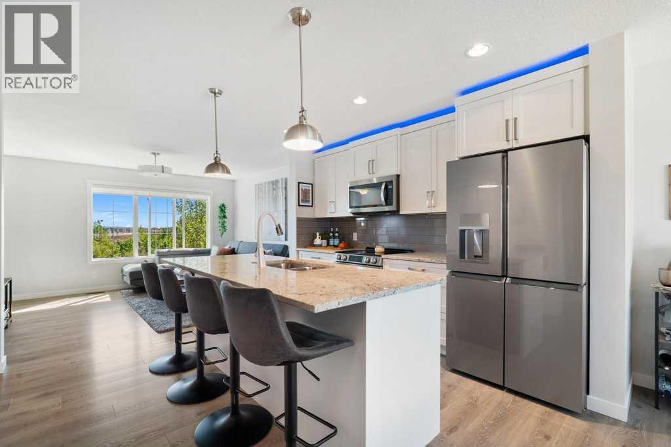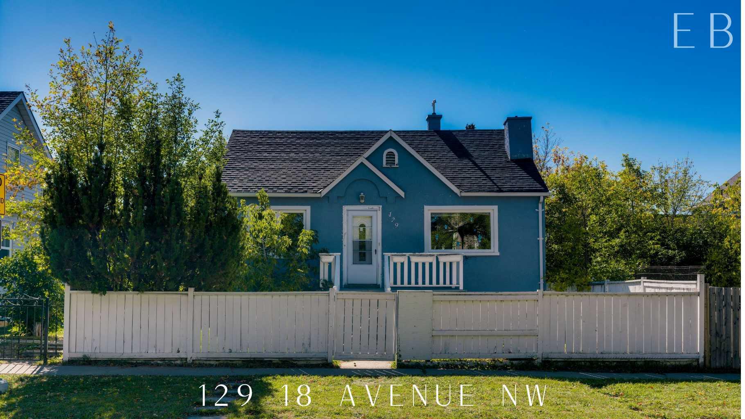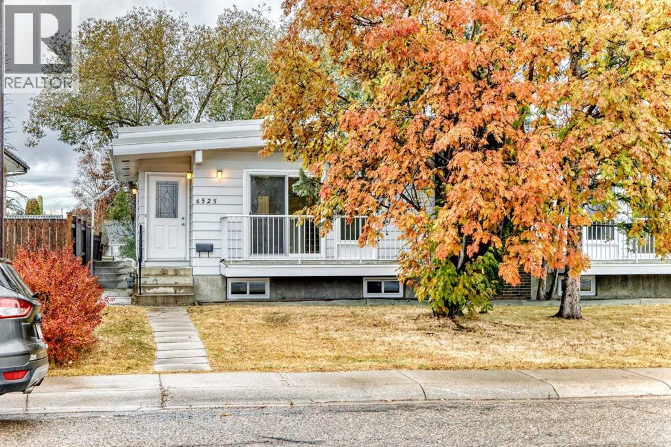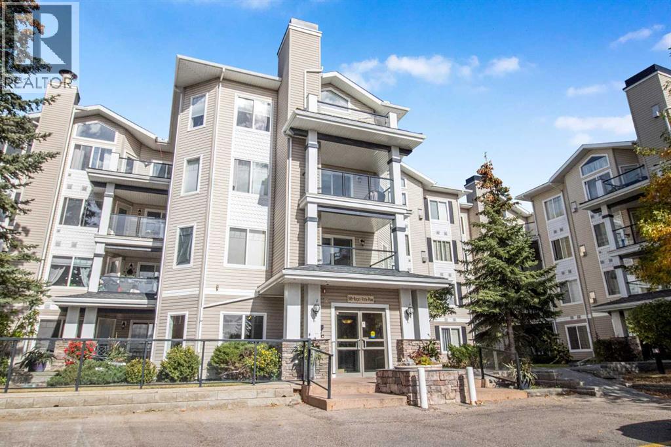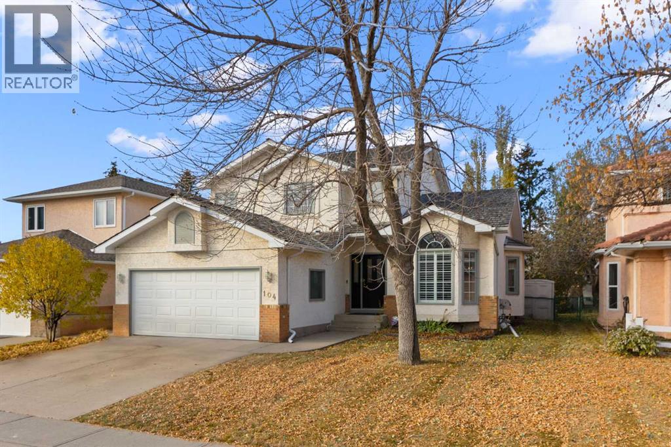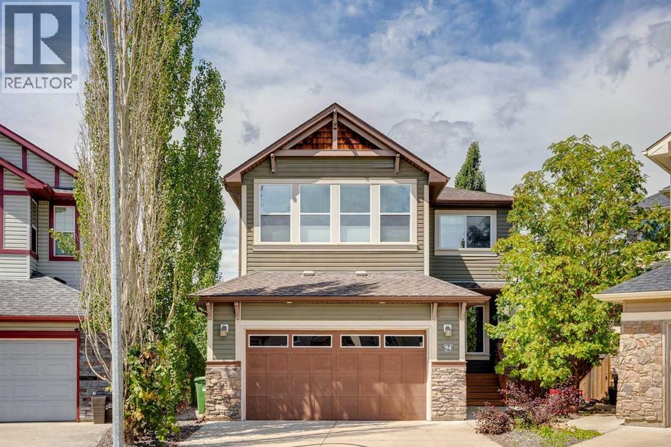
Highlights
Description
- Home value ($/Sqft)$411/Sqft
- Time on Houseful98 days
- Property typeSingle family
- Neighbourhood
- Median school Score
- Lot size6,458 Sqft
- Year built2007
- Garage spaces2
- Mortgage payment
This stunning two-storey home offers 2,600 square feet of living space above grade and is perfectly positioned on a peaceful cul-de-sac. It boasts a fully finished walkout basement that backs onto a beautiful south-facing ravine, ensuring privacy and breathtaking views. Originally designed as a show home, this property is loaded with high-end upgrades, including 9-foot ceilings on the main level, sleek granite countertops, and a gourmet kitchen equipped with a central island, breakfast bar, gas range, and a spacious corner pantry.Upon entering, you'll be greeted by a front-facing den. The open-concept main floor showcases stunning views of the ravine, filling the space with natural light and creating a warm, inviting atmosphere. The home offers over 3,600 square feet of total living space, featuring 4 bedrooms, 3 full bathrooms, and a convenient half bath.Upstairs, you'll find three generously-sized bedrooms, a spacious bonus room, and a beautifully appointed laundry room with built-in cabinetry & a lenghty counter. The Primary Bedroom offers ample space for a King-sized bed and overlooks the serene backyard and ravine. The luxurious ensuite is complete with a deep soaker tub, an oversized shower, dual sinks, and a walk-in closet with custom cabinetry and plenty of storage.The walkout basement is perfect for privacy and separation, offering a large living area, recreation room, an additional bedroom, a full bathroom, and direct access to the backyard.Relax in the evenings on the expansive deck, taking in the peaceful surroundings as the sun sets over the ravine. This home also features two high-efficiency furnaces, in-floor heating in the basement with an on-demand heating system, and an oversized garage with an 8-foot high door. See supplements for a floor plan and don't forget to view the Virtual Tour. (id:63267)
Home overview
- Cooling None
- Heat source Natural gas
- Heat type Other
- # total stories 2
- Construction materials Poured concrete, wood frame
- Fencing Fence
- # garage spaces 2
- # parking spaces 4
- Has garage (y/n) Yes
- # full baths 3
- # half baths 1
- # total bathrooms 4.0
- # of above grade bedrooms 3
- Flooring Hardwood, tile
- Has fireplace (y/n) Yes
- Subdivision Tuscany
- Directions 1836010
- Lot desc Landscaped
- Lot dimensions 600
- Lot size (acres) 0.14825797
- Building size 2615
- Listing # A2243122
- Property sub type Single family residence
- Status Active
- Primary bedroom 4.776m X 4.624m
Level: 2nd - Bedroom 3.987m X 3.048m
Level: 2nd - Bathroom (# of pieces - 4) Measurements not available
Level: 2nd - Bonus room 5.206m X 4.014m
Level: 2nd - Bathroom (# of pieces - 5) 3.658m X 4.648m
Level: 2nd - Bedroom 3.149m X 3.658m
Level: 2nd - Bathroom (# of pieces - 3) Measurements not available
Level: Basement - Recreational room / games room 8.635m X 6.096m
Level: Basement - Living room 4.901m X 4.548m
Level: Main - Other 2.134m X 2.362m
Level: Main - Office 3.453m X 3.633m
Level: Main - Dining room 3.658m X 3.734m
Level: Main - Foyer 4.014m X 2.795m
Level: Main - Kitchen 3.606m X 4.648m
Level: Main - Bathroom (# of pieces - 2) Measurements not available
Level: Main
- Listing source url Https://www.realtor.ca/real-estate/28657514/94-tuscany-summit-green-nw-calgary-tuscany
- Listing type identifier Idx

$-2,867
/ Month

