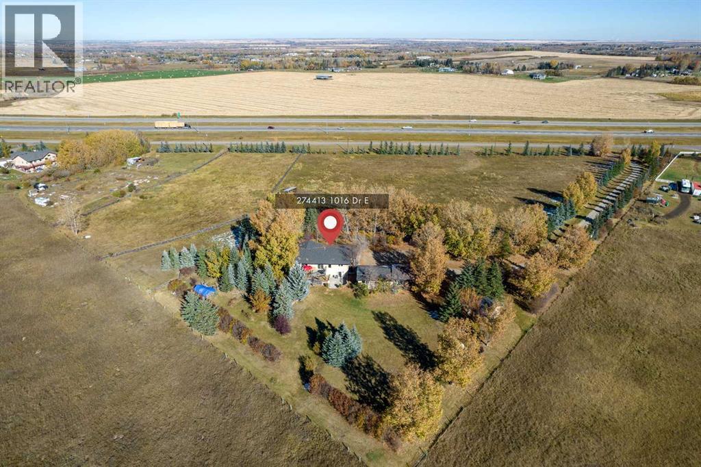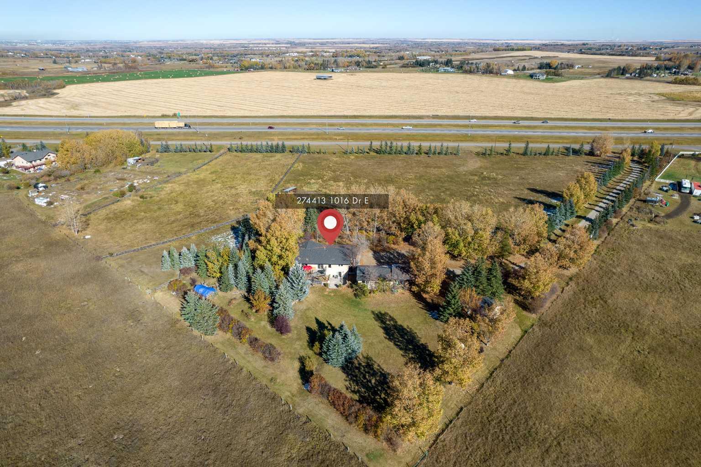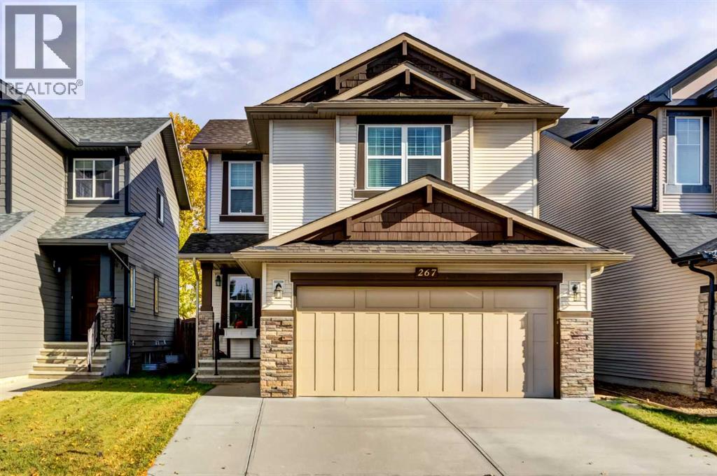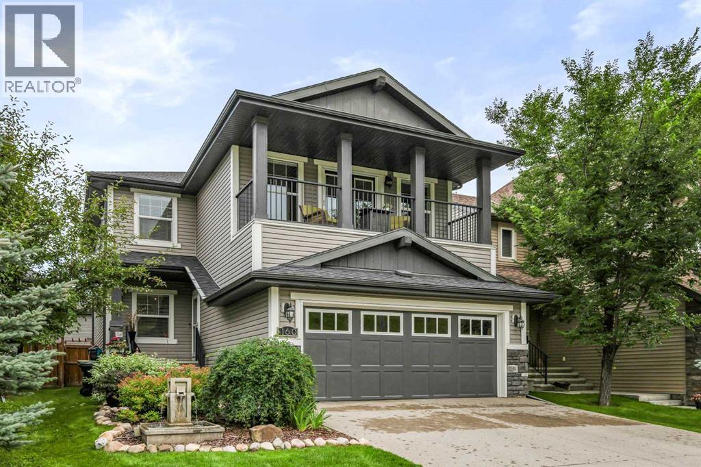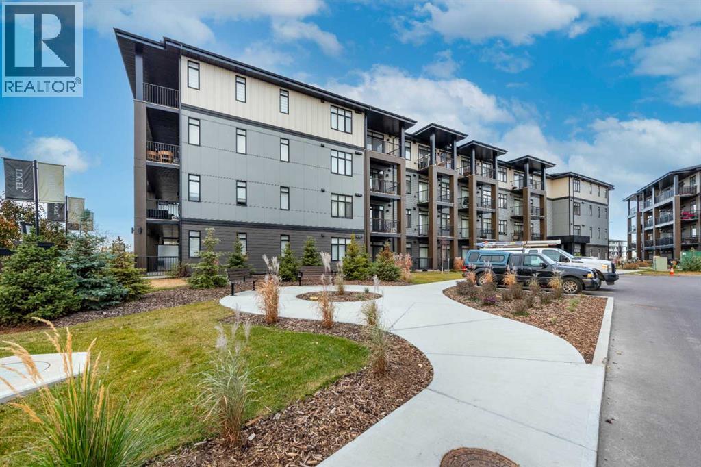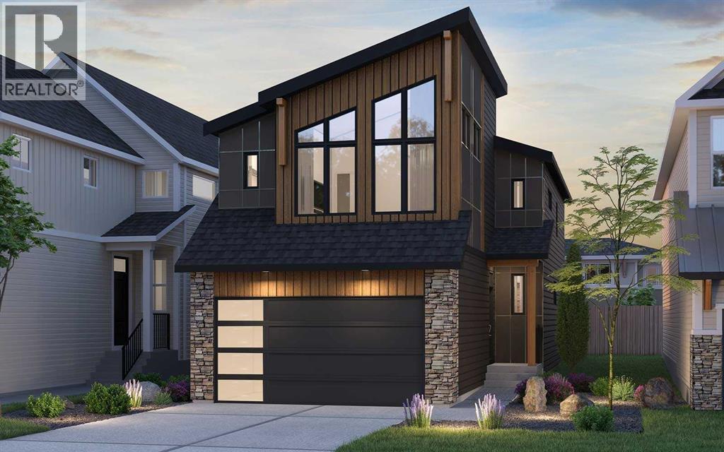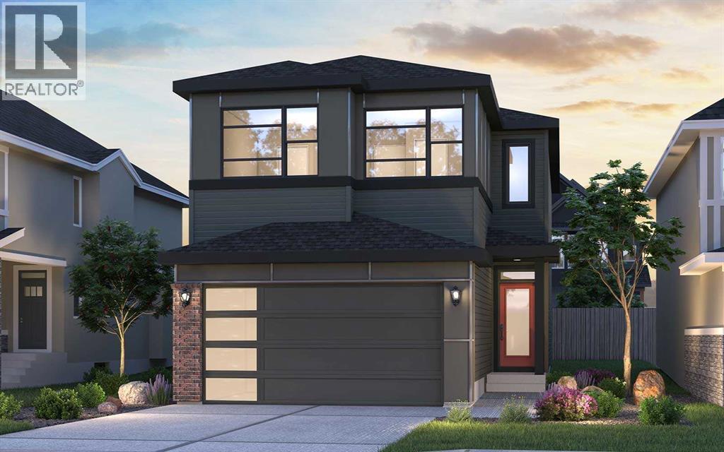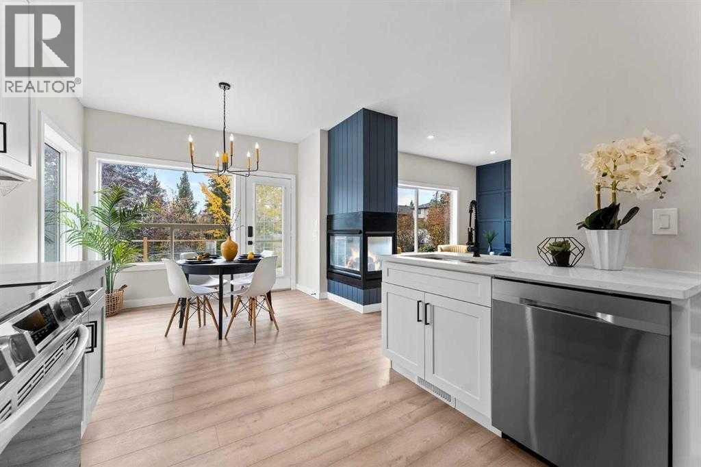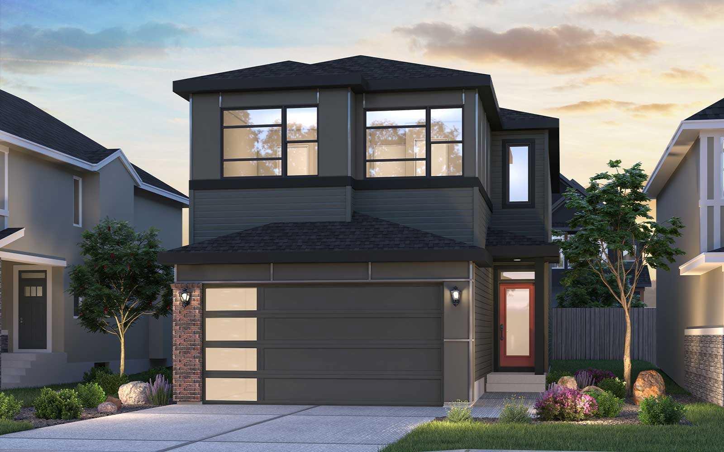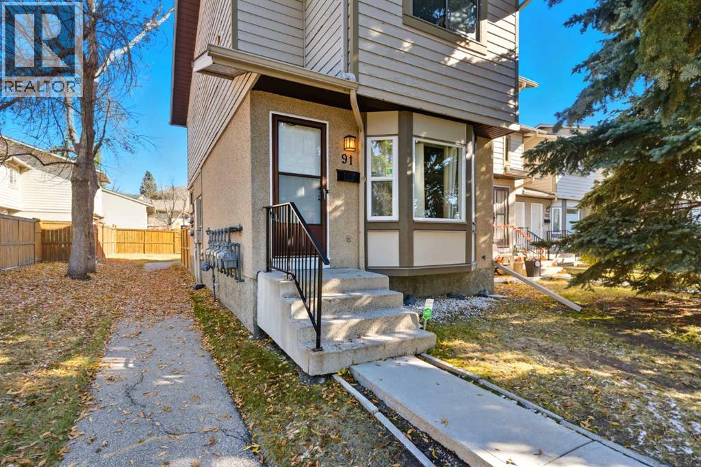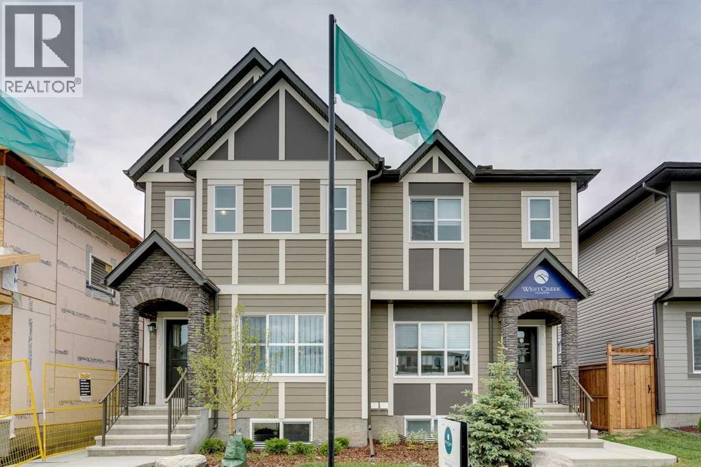
Highlights
Description
- Home value ($/Sqft)$495/Sqft
- Time on Housefulnew 2 days
- Property typeSingle family
- Neighbourhood
- Median school Score
- Lot size2,411 Sqft
- Year built2025
- Garage spaces2
- Mortgage payment
This beautifully designed show home features a double detached garage and welcoming front porch, complemented by 9’ knockdown ceilings throughout the main level. The front lifestyle room offers a spacious area to relax, while a dual-door closet provides ample storage. The center dining area flows effortlessly into the rear kitchen, which boasts stainless steel appliances including a slide-in stove, over-the-range microwave, French door refrigerator, and dishwasher, all enhanced by soft-close cabinetry, quartz countertops, and a stylish tiled backsplash with added upper soffit filler. A dual-door pantry and rear entry with a coat closet add convenience, along with a 2-piece bath on the main floor. Upstairs, plush carpeting covers the hall and two front bedrooms, while the rear primary suite features vinyl plank flooring in the 4-piece bath, complete with a quartz storage vanity, tub surround with decorative tile accents, and direct access to a spacious walk-in closet. The upper laundry area includes a washer, dryer, and additional upper cabinets for storage. A second vinyl plank 4-piece bath with quartz vanity and tiled tub surround serves the upper level, alongside an upper linen closet. The finished legal basement suite with a separate side entry offers comfortable living with carpeted floors and knockdown ceilings. It includes a common area leading to the utility room, a stacked laundry closet with full-size washer and dryer, and a vinyl plank 3-piece bath featuring a separate shower, quartz storage vanity, and tile accents. The suite’s kitchen is equipped with vinyl flooring, upper and lower cabinets, stainless steel fridge, smooth-top stove, dishwasher, quartz counters, tiled backsplash, and over-the-range microwave. A rear bedroom with closet completes this self-contained living space. Not just a home but a smart investment with a legal suite and double detached garage!This home combines modern finishes, thoughtful design, and a fully finished legal suite, pe rfect for families or investors seeking comfort and versatility. (id:63267)
Home overview
- Cooling None
- Heat source Natural gas
- Heat type Forced air
- # total stories 2
- Fencing Not fenced
- # garage spaces 2
- # parking spaces 2
- Has garage (y/n) Yes
- # full baths 3
- # half baths 1
- # total bathrooms 4.0
- # of above grade bedrooms 4
- Flooring Carpeted, vinyl
- Subdivision Legacy
- Lot desc Lawn
- Lot dimensions 224
- Lot size (acres) 0.05534964
- Building size 1292
- Listing # A2265047
- Property sub type Single family residence
- Status Active
- Dining room 2.896m X 2.286m
Level: Main - Bathroom (# of pieces - 2) 1.423m X 1.753m
Level: Main - Kitchen 3.81m X 3.225m
Level: Main - Living room 4.572m X 3.505m
Level: Main - Laundry 1.119m X 0.814m
Level: Unknown - Living room 4.191m X 1.881m
Level: Unknown - Bathroom (# of pieces - 3) 1.625m X 1.929m
Level: Unknown - Eat in kitchen 2.667m X 3.048m
Level: Unknown - Bedroom 2.667m X 3.1m
Level: Unknown - Laundry 1.119m X 1.676m
Level: Upper - Primary bedroom 3.658m X 3.53m
Level: Upper - Other 1.981m X 1.524m
Level: Upper - Bedroom 3.453m X 2.539m
Level: Upper - Bathroom (# of pieces - 4) 2.49m X 1.524m
Level: Upper - Bathroom (# of pieces - 4) 2.643m X 1.524m
Level: Upper - Bedroom 3.758m X 2.539m
Level: Upper
- Listing source url Https://www.realtor.ca/real-estate/29001525/943-legacy-circle-se-calgary-legacy
- Listing type identifier Idx

$-1,706
/ Month

