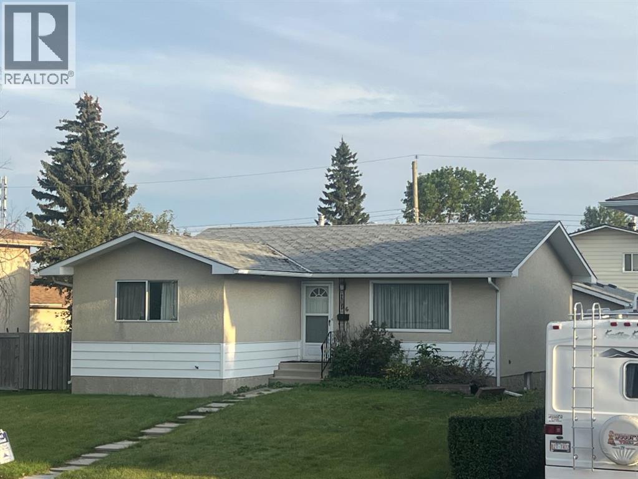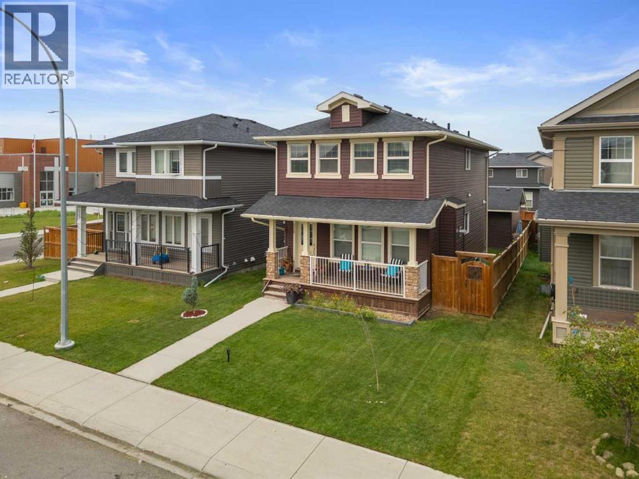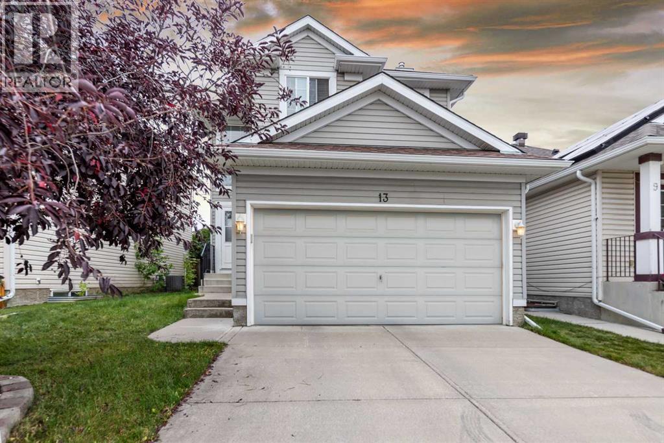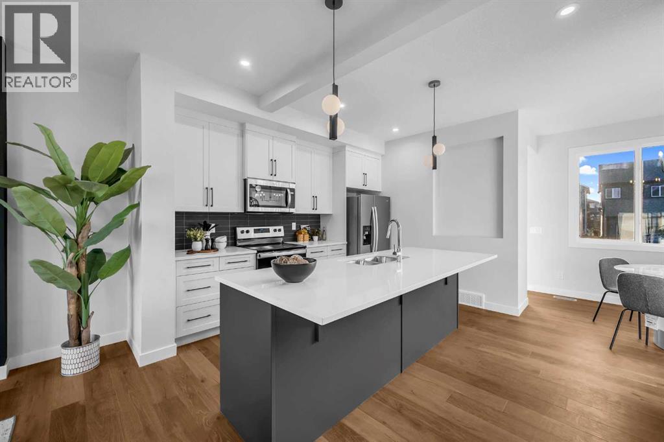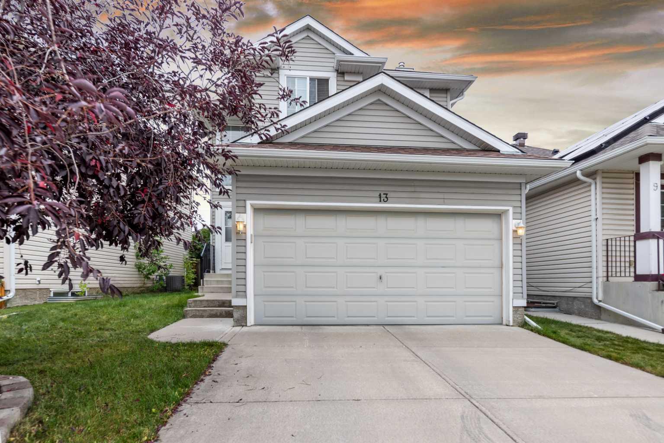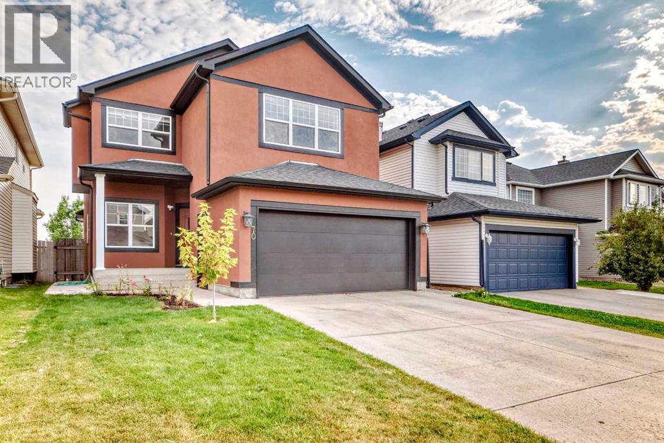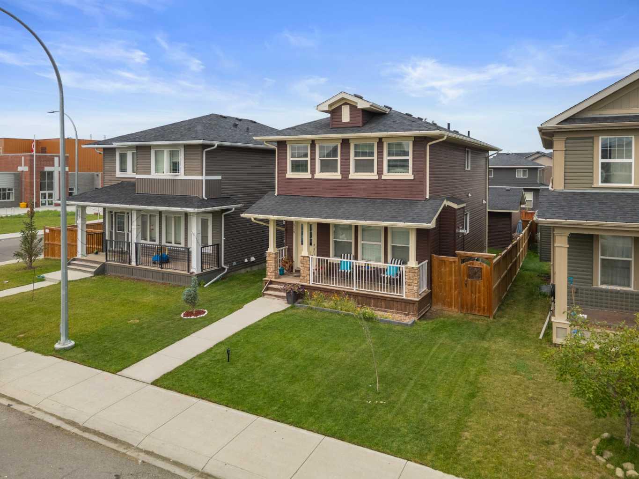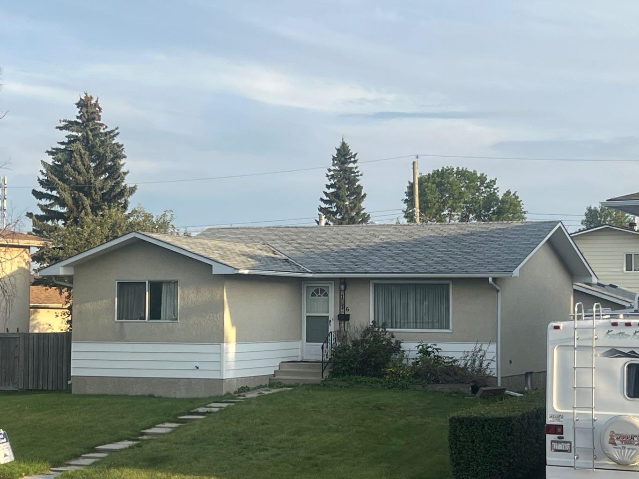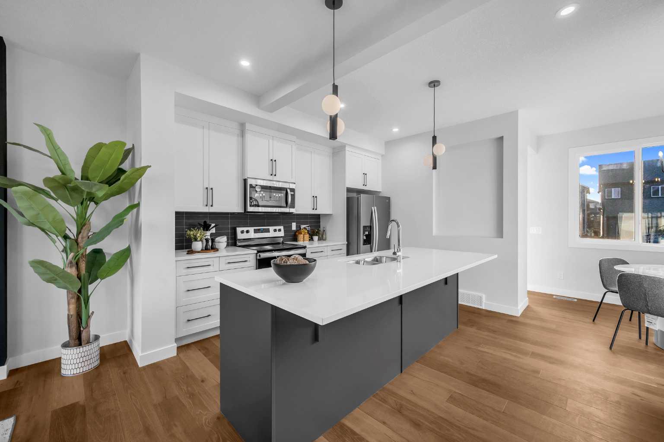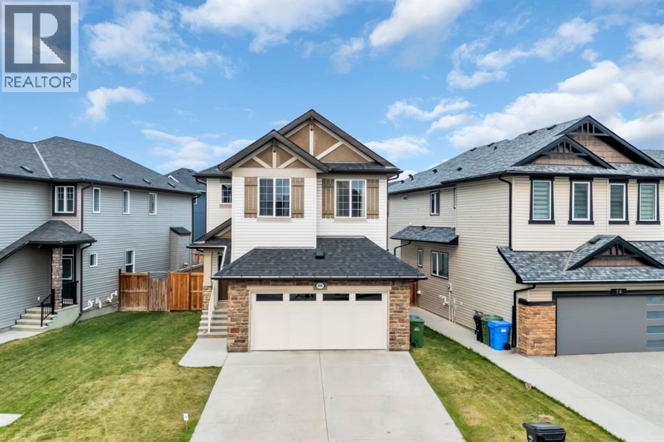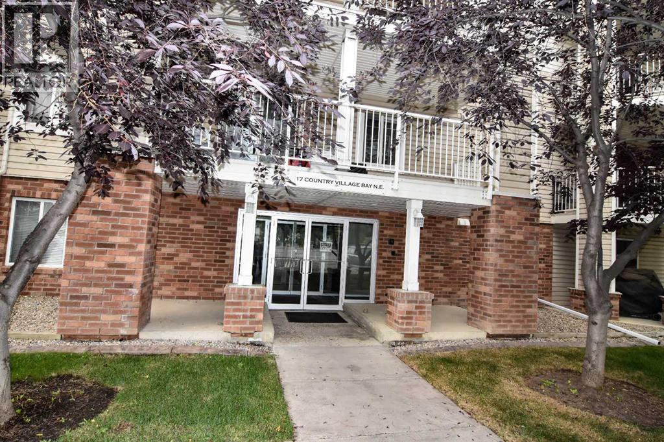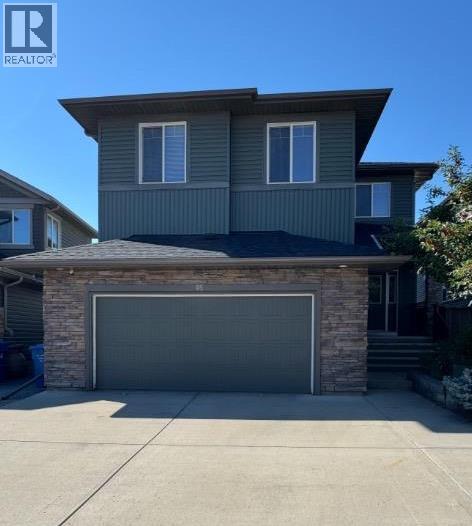
Highlights
Description
- Home value ($/Sqft)$346/Sqft
- Time on Houseful16 days
- Property typeSingle family
- Neighbourhood
- Median school Score
- Year built2011
- Garage spaces2
- Mortgage payment
Beautifully kept 2 storey family home with 6 bedrooms located in sought after community of Evanston. It offers over 3700 square feet of living space. The main floor features soaring 9' knock down ceiling and a thoughtful open floor plan, The stunning kitchen come with a large 6'X7' granite countertop island, Stainless appliances, Built in speakers, One year old hardwood floor, Large eating area with door to a huge 30 feet wide deck. 3 sides gas fireplace in main floor living room, Laundry room and a half bathroom. The upper level features a large bonus room, Vaulted ceiling, Master bedroom with 5 pcs ensuite, Walk-in closet, Three good size bedrooms and a 4 pcs full bathroom, Basement is fully developed with a 4 pcs full bathroom, Jetted tub, Two large bedrooms both with large closets, Large family room with granite countertops wet bar, All new windows on the west side of the house, New roof and siding, This house is closed to all amenities, Shopping, Schools, Parks and transportation. (id:63267)
Home overview
- Cooling None
- Heat source Natural gas
- Heat type Forced air
- # total stories 2
- Construction materials Wood frame
- Fencing Fence
- # garage spaces 2
- # parking spaces 4
- Has garage (y/n) Yes
- # full baths 2
- # half baths 1
- # total bathrooms 3.0
- # of above grade bedrooms 4
- Flooring Carpeted, ceramic tile, hardwood, laminate
- Has fireplace (y/n) Yes
- Subdivision Evanston
- Directions 1446059
- Lot desc Landscaped
- Lot dimensions 4559.43
- Lot size (acres) 0.10712947
- Building size 2659
- Listing # A2250079
- Property sub type Single family residence
- Status Active
- Bedroom 4.167m X 3.149m
Level: 2nd - Bathroom (# of pieces - 5) 3.962m X 3.353m
Level: 2nd - Bedroom 3.048m X 3.81m
Level: 2nd - Primary bedroom 4.953m X 4.724m
Level: 2nd - Bonus room 4.877m X 4.572m
Level: 2nd - Bathroom (# of pieces - 4) 2.438m X 3.658m
Level: 2nd - Bedroom 3.658m X 3.252m
Level: 2nd - Bathroom (# of pieces - 2) Measurements not available
Level: Main - Dining room 3.962m X 3.658m
Level: Main - Other 3.252m X 3.328m
Level: Main - Living room 4.877m X 5.334m
Level: Main - Laundry 1.777m X 2.591m
Level: Main - Kitchen 3.81m X 3.658m
Level: Main
- Listing source url Https://www.realtor.ca/real-estate/28758300/95-evansdale-common-nw-calgary-evanston
- Listing type identifier Idx

$-2,453
/ Month

