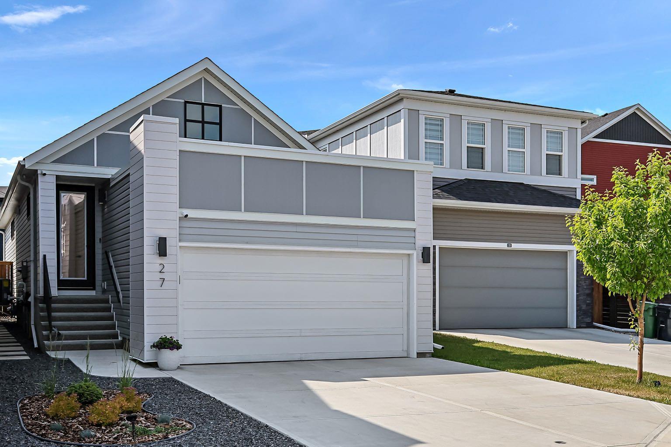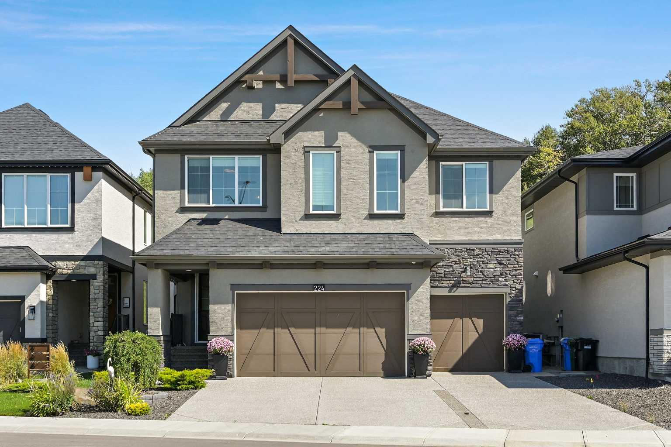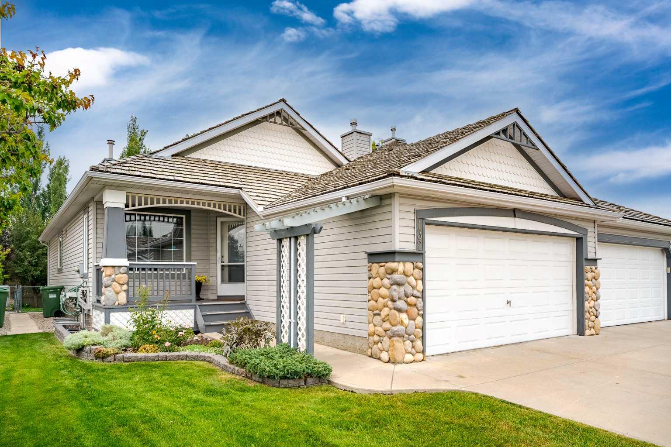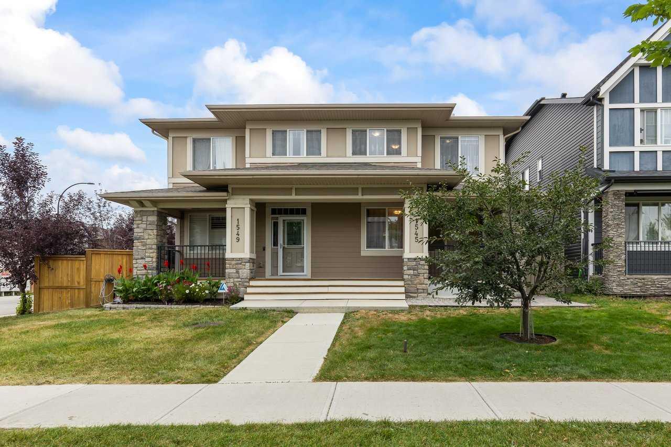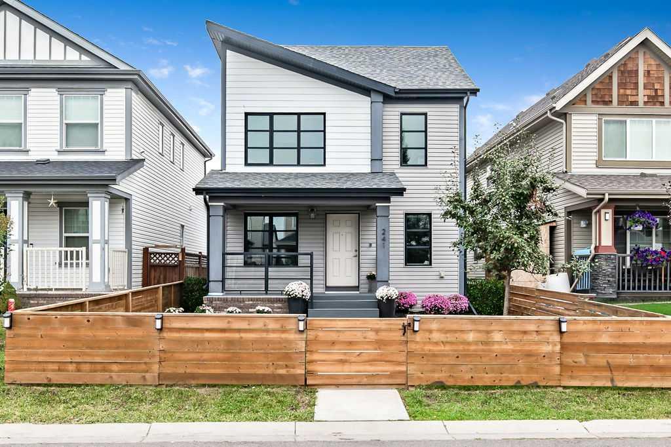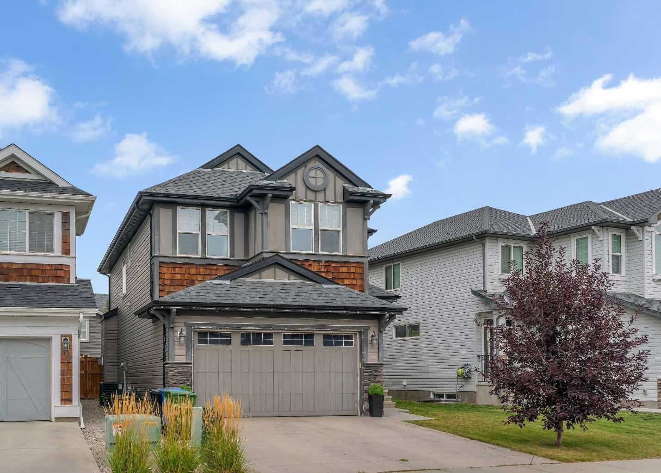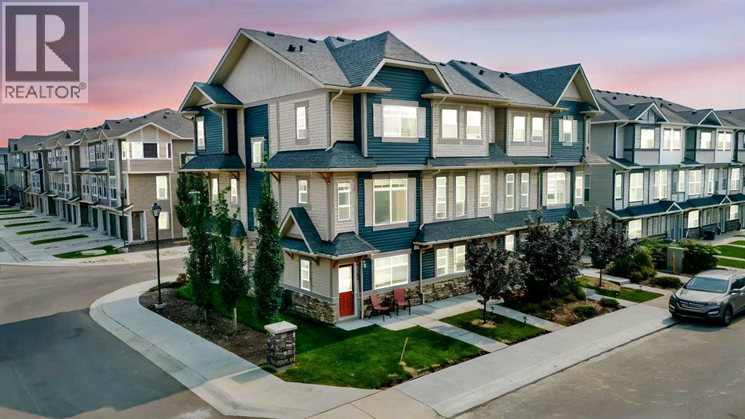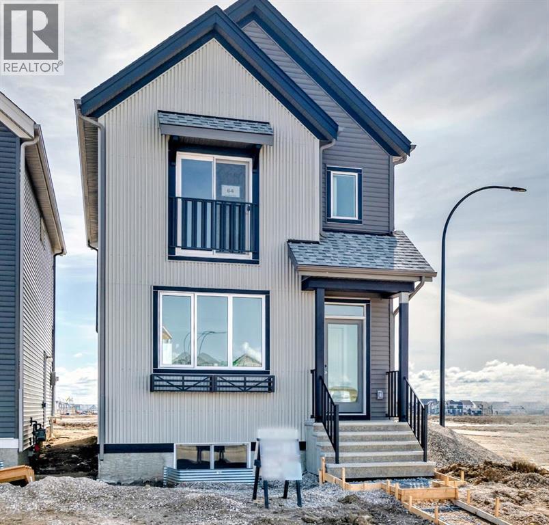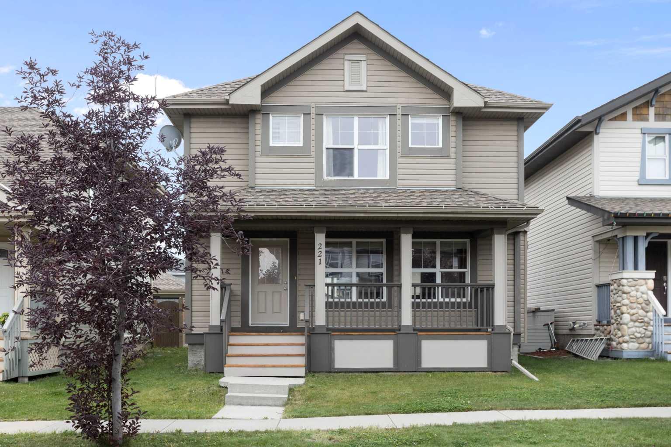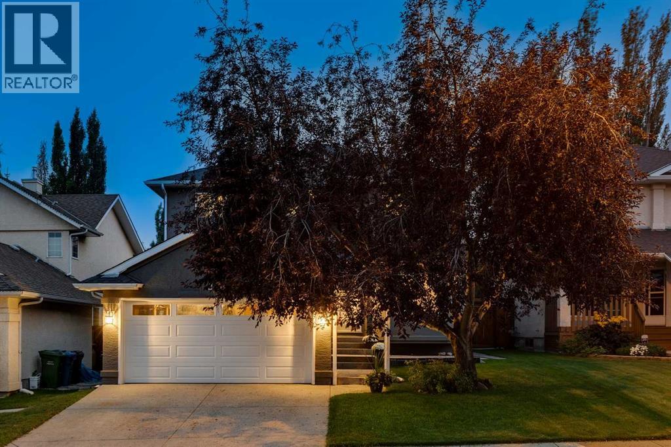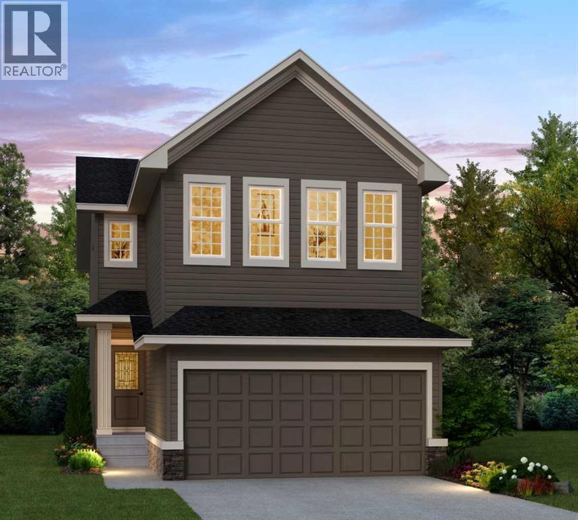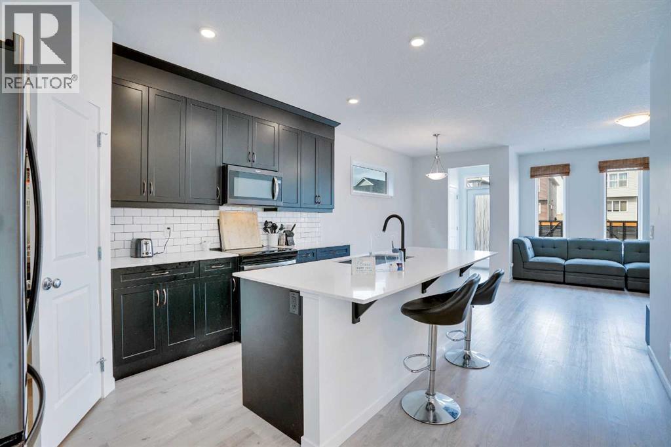
Highlights
Description
- Home value ($/Sqft)$324/Sqft
- Time on Houseful114 days
- Property typeSingle family
- Neighbourhood
- Median school Score
- Lot size2,702 Sqft
- Year built2020
- Mortgage payment
Welcome to 95 Seton Heath, your new home! Seton is a vibrant, growing community, with endless amenities and more to come. This home offers just under 2500 Sq/ft of finished living space, 4 bedrooms, and 3.5 baths. As you enter the home you have a bright office/flex space on your left to work or enjoy the south facing view. The open floor plan allows for a seamless transition to the kitchen and living area. A large island - sleek kitchen design - spacious pantry - allow for the perfect spot to entertain or enjoy family gatherings. The spacious master bedroom is the perfect place to unwind. A walk in closet, large ensuite with dual vanities, creates the perfect environment for ultimate relaxation. The upper floor also contains two good sized bedrooms, a laundry room, and another full bathroom. The basement retreat also include a 4th bedroom with a walk-in closet, full bathroom, and large entertainment area, and ample storage. Seton provides access to the Seton Urban District which includes shops, restaurants, and entertainment options. South Health Campus, schools, parks, and pathways make Seton a welcoming community for all. Easy access to major roadways ensures seamless connectivity to the rest of the city. Call now to book a private showing! (id:63267)
Home overview
- Cooling None
- Heat source Natural gas
- Heat type Forced air
- # total stories 2
- Construction materials Poured concrete
- Fencing Fence
- # parking spaces 2
- # full baths 3
- # half baths 1
- # total bathrooms 4.0
- # of above grade bedrooms 4
- Flooring Carpeted, tile, vinyl plank
- Subdivision Seton
- Lot dimensions 251
- Lot size (acres) 0.06202125
- Building size 1729
- Listing # A2219898
- Property sub type Single family residence
- Status Active
- Laundry 0.966m X 1.625m
Level: 2nd - Bathroom (# of pieces - 4) 1.5m X 3.429m
Level: 2nd - Bedroom 2.844m X 3.353m
Level: 2nd - Primary bedroom 4.139m X 4.09m
Level: 2nd - Bonus room 4.139m X 4.039m
Level: 2nd - Bathroom (# of pieces - 4) 1.5m X 2.539m
Level: 2nd - Other 1.701m X 1.625m
Level: 2nd - Bedroom 2.844m X 3.353m
Level: 2nd - Bedroom 3.658m X 4.014m
Level: Basement - Bathroom (# of pieces - 4) 1.5m X 2.414m
Level: Basement - Storage 1.701m X 2.691m
Level: Basement - Storage 1.042m X 1.777m
Level: Basement - Recreational room / games room 5.462m X 3.962m
Level: Basement - Furnace 2.31m X 2.591m
Level: Basement - Other 1.676m X 2.566m
Level: Basement - Den 2.896m X 3.2m
Level: Main - Living room / dining room 5.791m X 4.167m
Level: Main - Kitchen 4.368m X 4.7m
Level: Main - Bathroom (# of pieces - 2) 1.5m X 1.524m
Level: Main - Other 1.219m X 1.143m
Level: Main
- Listing source url Https://www.realtor.ca/real-estate/28308333/95-seton-heath-se-calgary-seton
- Listing type identifier Idx

$-1,493
/ Month

