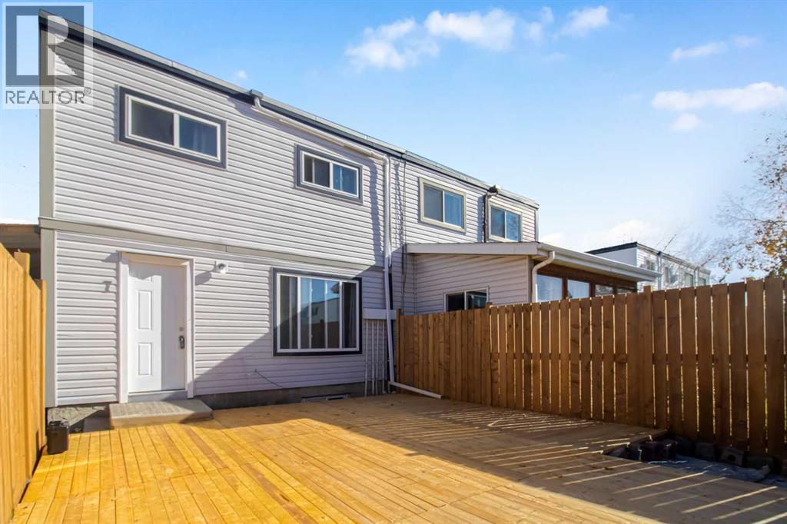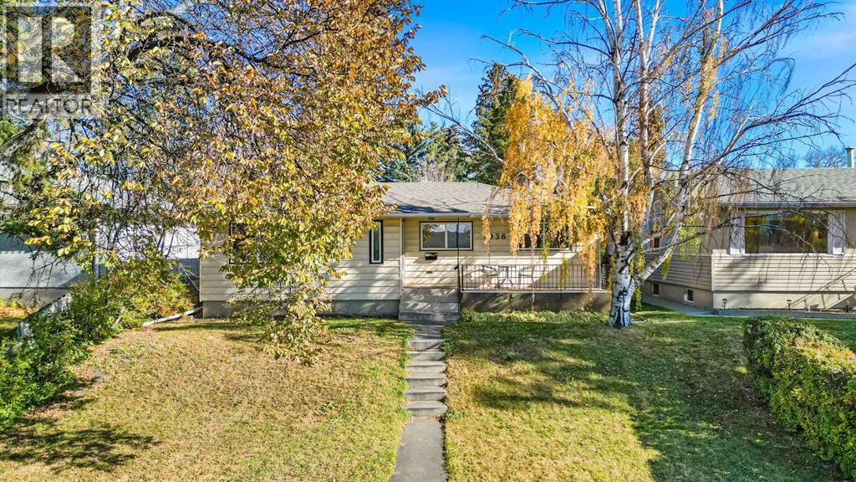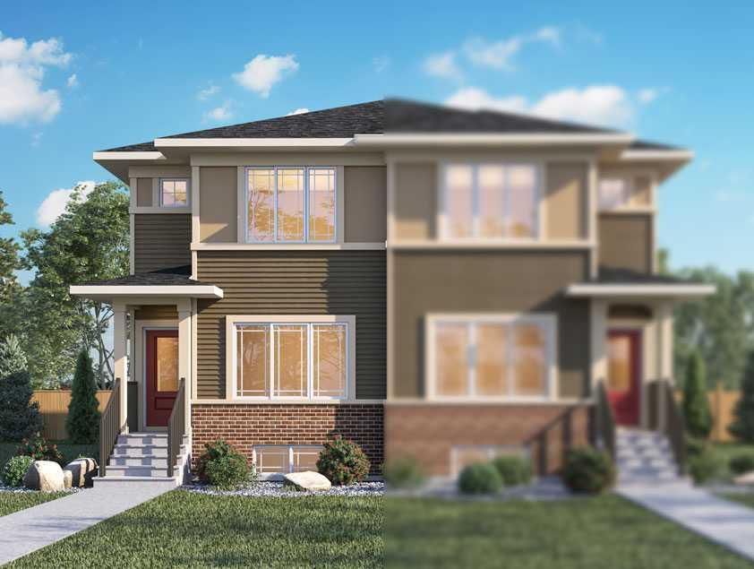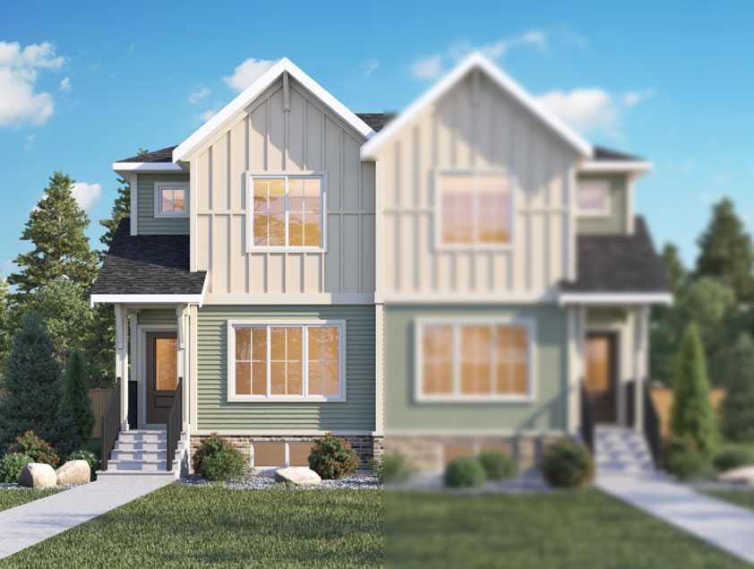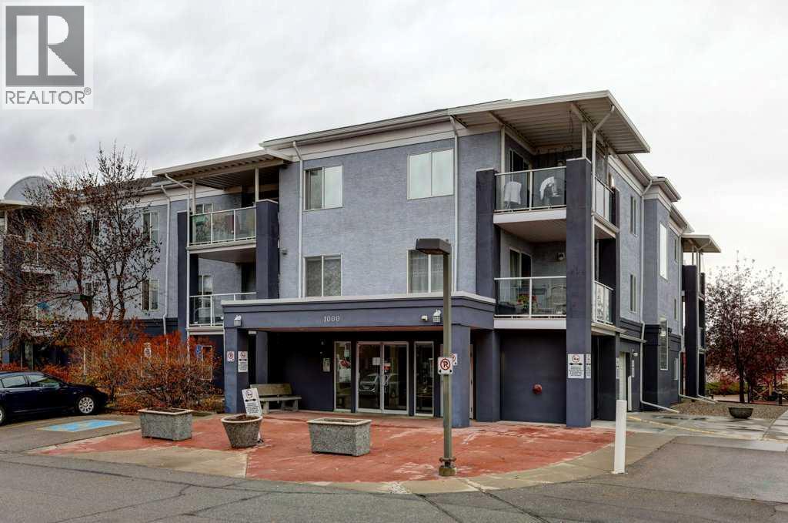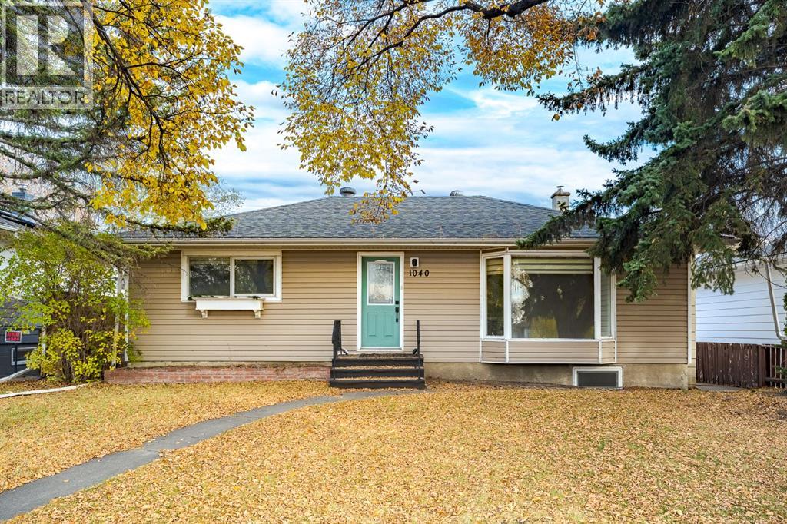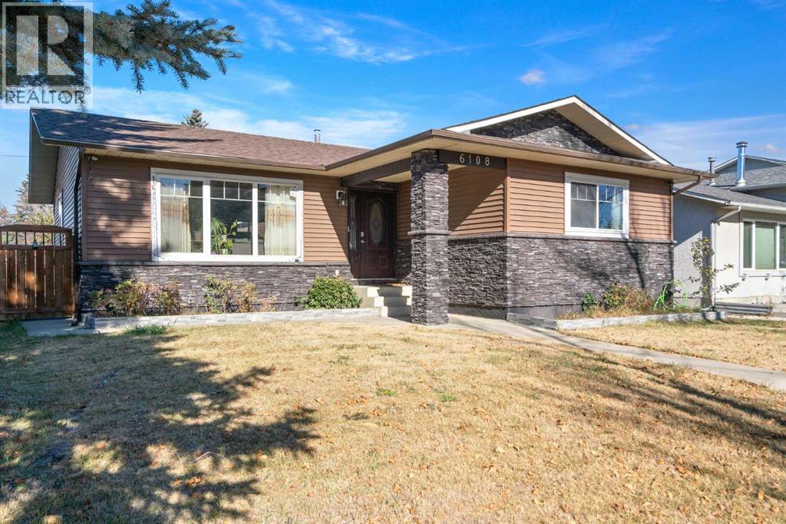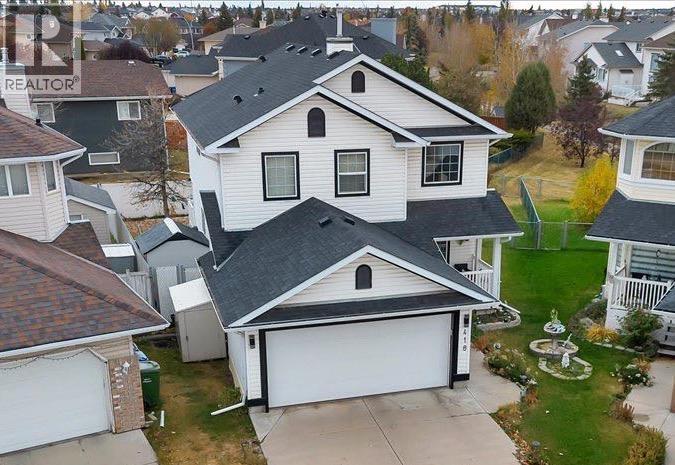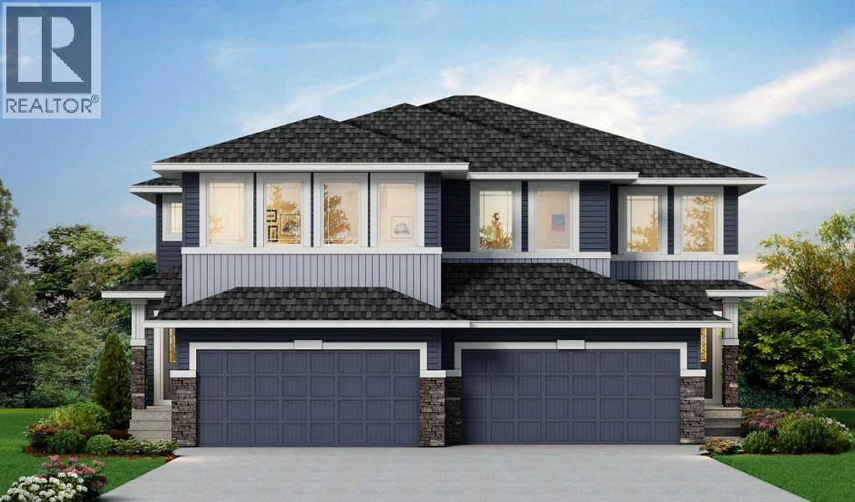- Houseful
- AB
- Calgary
- Marlborough Park
- 951 Maitland Way NE
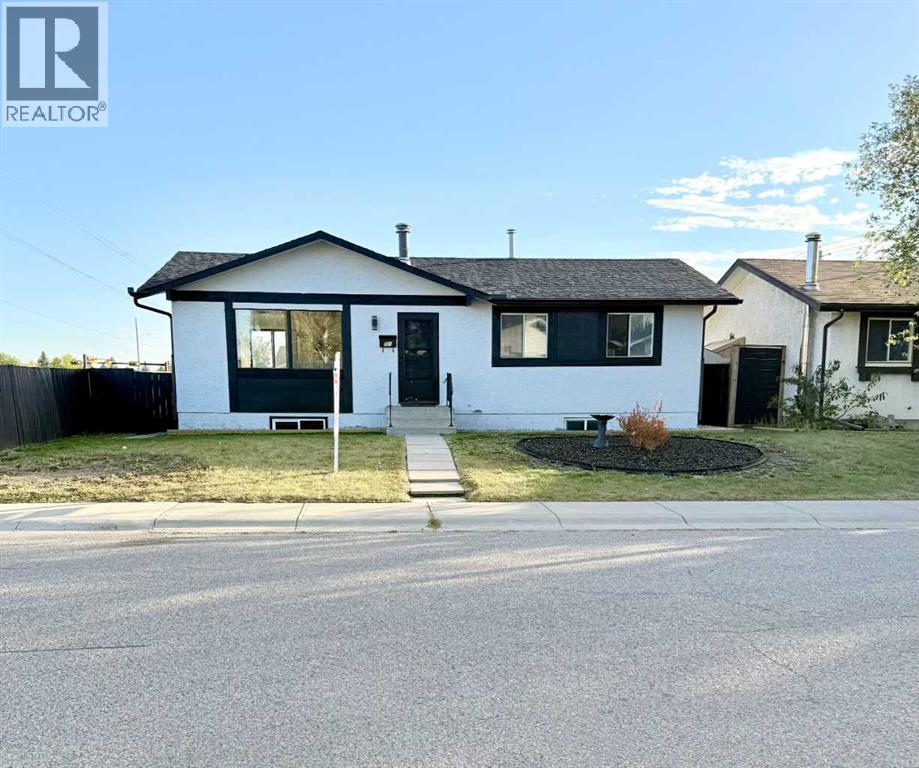
Highlights
This home is
2%
Time on Houseful
10 Days
School rated
5.5/10
Calgary
-3.2%
Description
- Home value ($/Sqft)$588/Sqft
- Time on Houseful10 days
- Property typeSingle family
- Neighbourhood
- Median school Score
- Lot size5,091 Sqft
- Year built1977
- Mortgage payment
Welcome to 951 Maitland Way NE, a beautifully RENOVATED bungalow on a large CORNER LOT in Marlborough Park. The main floor features 3 bedrooms, a stylish new kitchen, a bright living area, and access to a sunny south-facing DECK. The LEGAL 2-bedroom BASEMENT SUITE offers space for an extended family. Recent updates include NEW FLOORING, kitchens, bathrooms, ROOF, and refreshed landscaping. Conveniently located near schools, parks, shopping, and transit — this move-in-ready home offers comfort, income potential, and unbeatable value. (id:63267)
Home overview
Amenities / Utilities
- Cooling None
- Heat source Natural gas, wood
- Heat type Other, forced air
Exterior
- # total stories 1
- Construction materials Poured concrete, wood frame
- Fencing Fence
- # parking spaces 2
Interior
- # full baths 2
- # total bathrooms 2.0
- # of above grade bedrooms 5
- Flooring Vinyl plank
- Has fireplace (y/n) Yes
Location
- Subdivision Marlborough park
- Directions 2157457
Lot/ Land Details
- Lot dimensions 473
Overview
- Lot size (acres) 0.1168767
- Building size 1004
- Listing # A2263789
- Property sub type Single family residence
- Status Active
Rooms Information
metric
- Bedroom 3.277m X 5.105m
Level: Basement - Recreational room / games room 3.277m X 7.721m
Level: Basement - Furnace 2.387m X 2.362m
Level: Basement - Bathroom (# of pieces - 3) 1.5m X 3.2m
Level: Basement - Kitchen 1.548m X 2.185m
Level: Basement - Hall 3.53m X 1.167m
Level: Basement - Bedroom 3.328m X 3.072m
Level: Basement - Laundry 2.21m X 2.896m
Level: Basement - Bedroom 2.615m X 2.768m
Level: Main - Kitchen 3.429m X 2.691m
Level: Main - Dining room 3.481m X 2.21m
Level: Main - Primary bedroom 3.453m X 3.633m
Level: Main - Living room 3.606m X 4.877m
Level: Main - Bathroom (# of pieces - 3) 2.338m X 1.5m
Level: Main - Bedroom 3.633m X 2.438m
Level: Main
SOA_HOUSEKEEPING_ATTRS
- Listing source url Https://www.realtor.ca/real-estate/28980232/951-maitland-way-ne-calgary-marlborough-park
- Listing type identifier Idx
The Home Overview listing data and Property Description above are provided by the Canadian Real Estate Association (CREA). All other information is provided by Houseful and its affiliates.

Lock your rate with RBC pre-approval
Mortgage rate is for illustrative purposes only. Please check RBC.com/mortgages for the current mortgage rates
$-1,573
/ Month25 Years fixed, 20% down payment, % interest
$
$
$
%
$
%

Schedule a viewing
No obligation or purchase necessary, cancel at any time
Nearby Homes
Real estate & homes for sale nearby




