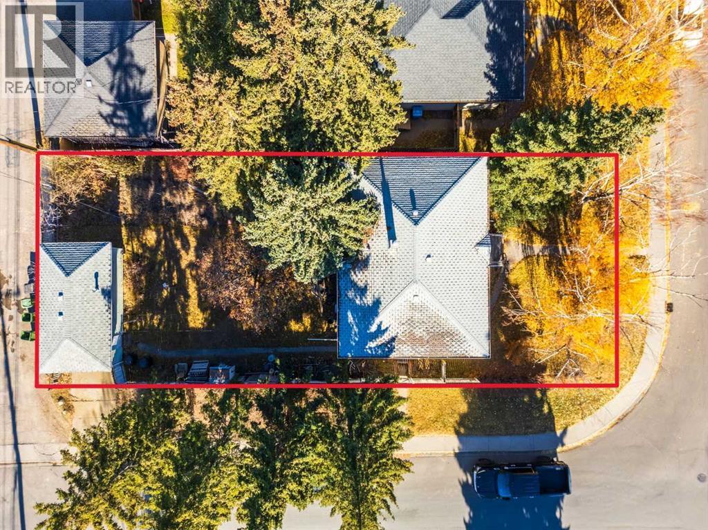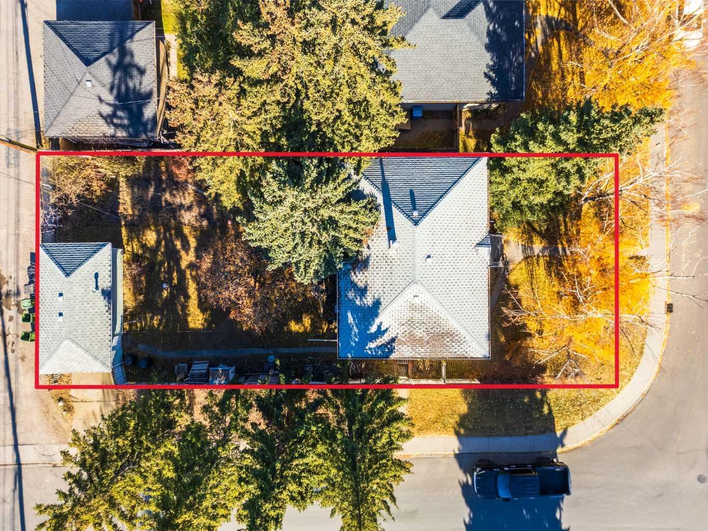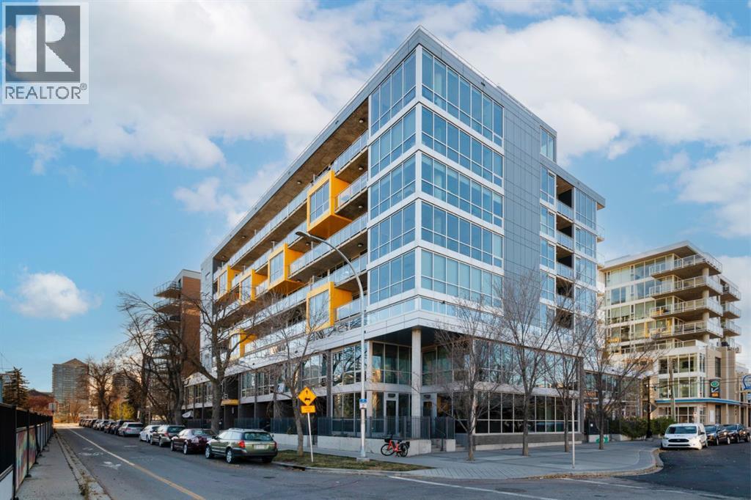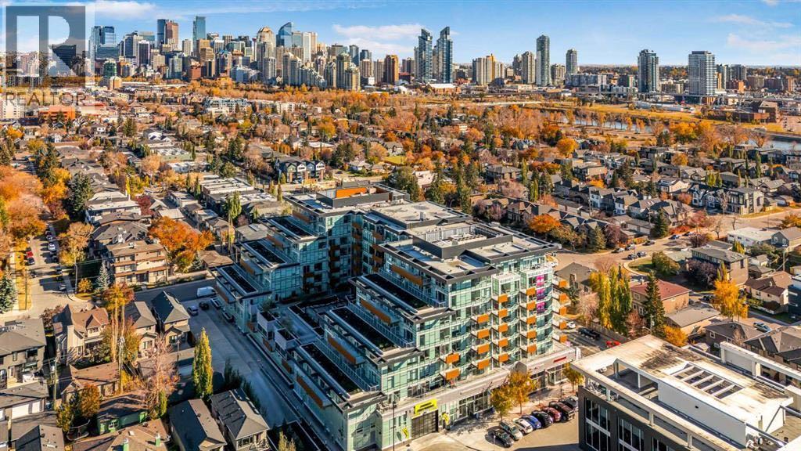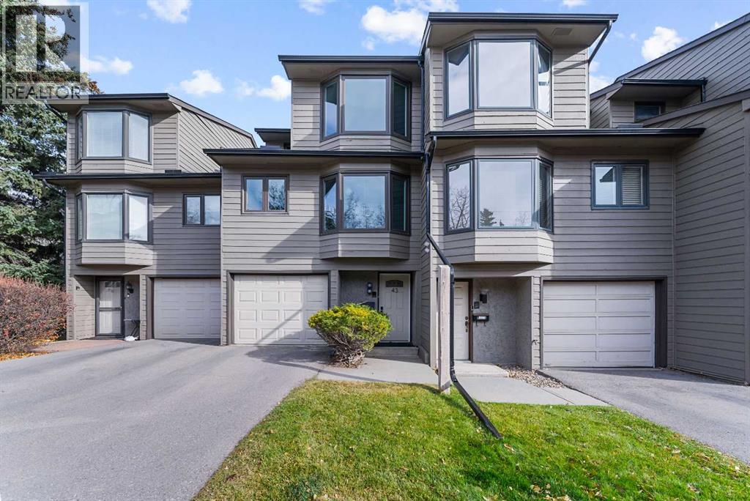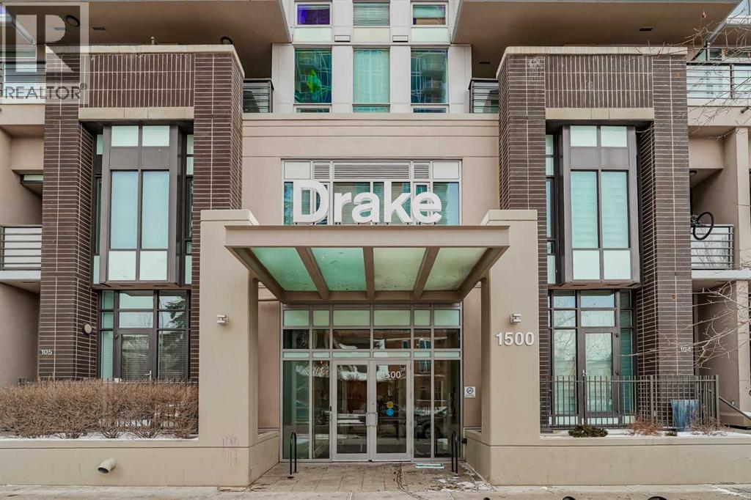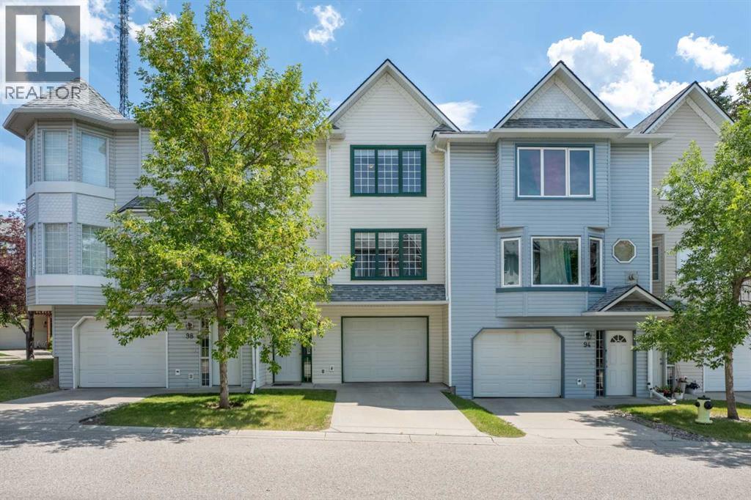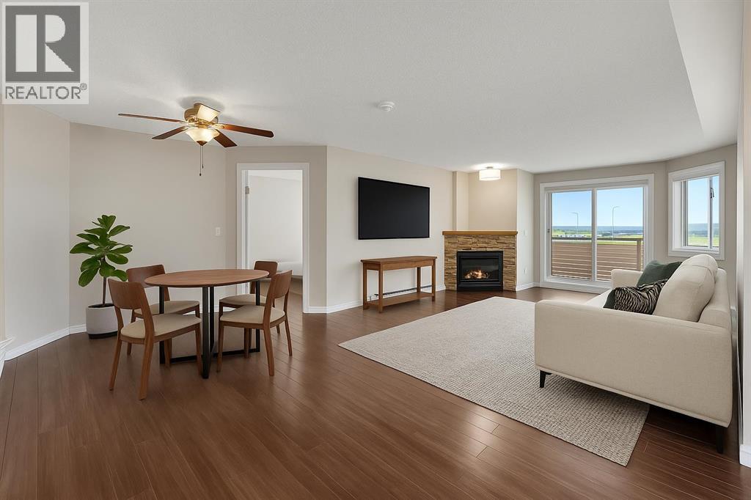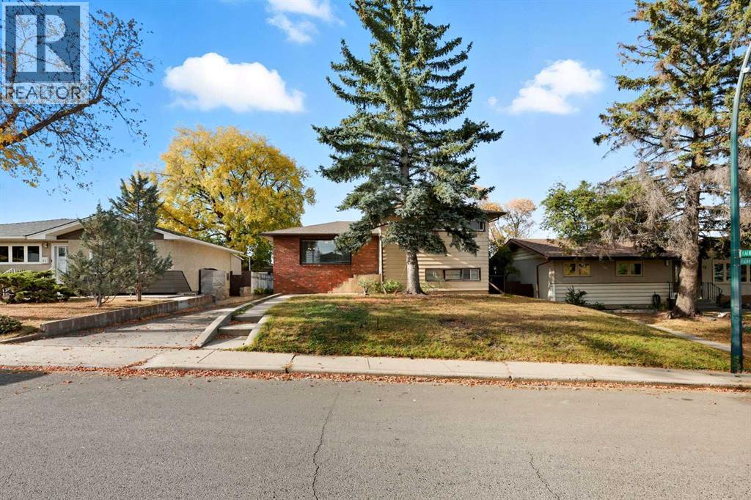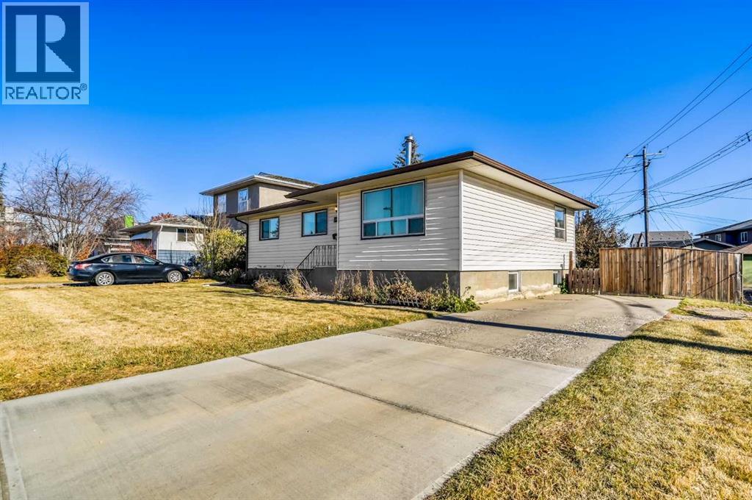- Houseful
- AB
- Calgary
- Currie Barracks
- 96 Benysurmer Rd SW
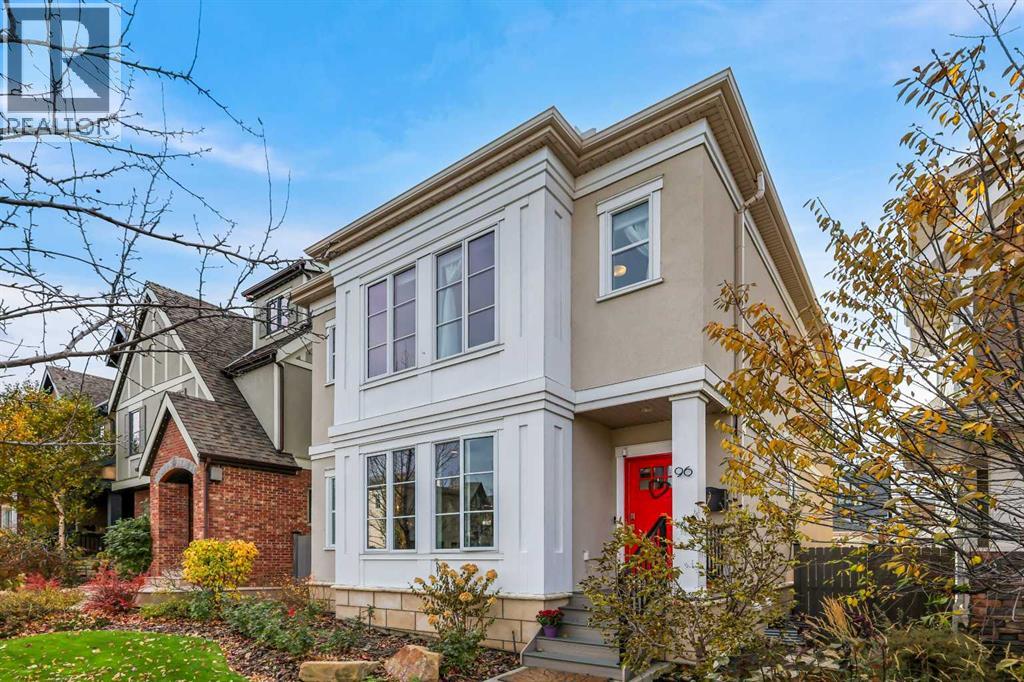
Highlights
Description
- Home value ($/Sqft)$687/Sqft
- Time on Housefulnew 15 hours
- Property typeSingle family
- Neighbourhood
- Median school Score
- Lot size3,520 Sqft
- Year built2011
- Garage spaces2
- Mortgage payment
Welcome to this exceptional custom-built home, perfectly situated in one of Calgary’s most sought-after inner-city communities. Boasting over 2,600 sq. ft. of meticulously designed living space, this home blends refined craftsmanship with modern elegance — all just minutes from downtown. Step through the welcoming front entrance into an open-concept main level featuring 9-ft ceilings, rich hardwood floors throughout, and a designer staircase that seamlessly connects the home’s beautiful living spaces. The living room exudes warmth and style, anchored by a floor-to-ceiling tiled gas fireplace — a perfect focal point for cozy evenings. Custom built-in cabinetry adds both charm and functionality, creating a space designed for comfort and connection. The dining area offers an elegant setting for gatherings, while the chef-inspired kitchen is truly a showpiece — complete with a massive quartz island, premium stainless steel appliances, extended cabinetry, and abundant storage. Whether you love to entertain or cook with family, this kitchen delivers both form and function. From the kitchen, step outside to your professionally landscaped, low-maintenance backyard — fully fenced, south-facing, and exceptionally private. The extended patio creates the perfect space for outdoor dining and relaxation in the sun. Upstairs, discover three spacious bedrooms, each designed for rest and relaxation. The primary suite is a private retreat, featuring a spa-inspired ensuite with a dual vanity, soaker tub, tiled glass shower, and a generous walk-in closet. Large windows and custom window coverings complement the 9-ft ceilings, bathing each room in natural light.The upper-level laundry adds additional convenience. Downstairs enjoy the fully developed basement extending the home’s versatility — rec room with built-in surround sound, fourth bedroom and/or home gym with a murphy bed, and a stylish four-piece bathroom completes this space. Additional luxury upgrades include Air Conditioning , GEM Stone exterior lighting (never hang Christmas lights again), central vacuum system, and more. Located in vibrant Currie Barracks, you’re surrounded by parks including outdoor rink, splash pad, playgrounds, walking paths, schools, and local amenities — plus easy access to the downtown core in under 10 minutes. Bonus ** Approved City Development Permit for a future Carriage Home — an incredible opportunity for added value or income potential. Join us for the Open House — Sunday, November 2nd, 1–5 PM! Experience the craftsmanship, comfort, and lifestyle this remarkable home offers. (id:63267)
Home overview
- Cooling Central air conditioning
- Heat source Natural gas
- Heat type Forced air
- # total stories 2
- Fencing Fence
- # garage spaces 2
- # parking spaces 2
- Has garage (y/n) Yes
- # full baths 3
- # half baths 1
- # total bathrooms 4.0
- # of above grade bedrooms 4
- Flooring Carpeted, ceramic tile, hardwood
- Has fireplace (y/n) Yes
- Subdivision Currie barracks
- Lot dimensions 327
- Lot size (acres) 0.08080059
- Building size 1856
- Listing # A2267086
- Property sub type Single family residence
- Status Active
- Furnace 4.929m X 1.728m
Level: Lower - Other 1.929m X 1.472m
Level: Lower - Bathroom (# of pieces - 4) 2.896m X 1.5m
Level: Lower - Recreational room / games room 6.553m X 4.496m
Level: Lower - Bedroom 4.901m X 3.834m
Level: Lower - Bathroom (# of pieces - 2) 2.438m X 0.939m
Level: Main - Dining room 4.572m X 2.871m
Level: Main - Other 1.728m X 1.372m
Level: Main - Foyer 1.881m X 1.676m
Level: Main - Living room 5.31m X 3.658m
Level: Main - Kitchen 4.267m X 4.063m
Level: Main - Bedroom 3.633m X 3.429m
Level: Upper - Primary bedroom 4.039m X 3.987m
Level: Upper - Laundry 1.753m X 0.966m
Level: Upper - Bedroom 3.938m X 3.429m
Level: Upper - Bathroom (# of pieces - 5) 2.92m X 2.844m
Level: Upper - Bathroom (# of pieces - 4) 2.871m X 1.6m
Level: Upper - Other 2.871m X 1.6m
Level: Upper
- Listing source url Https://www.realtor.ca/real-estate/29045164/96-beny-sur-mer-road-sw-calgary-currie-barracks
- Listing type identifier Idx

$-3,400
/ Month

