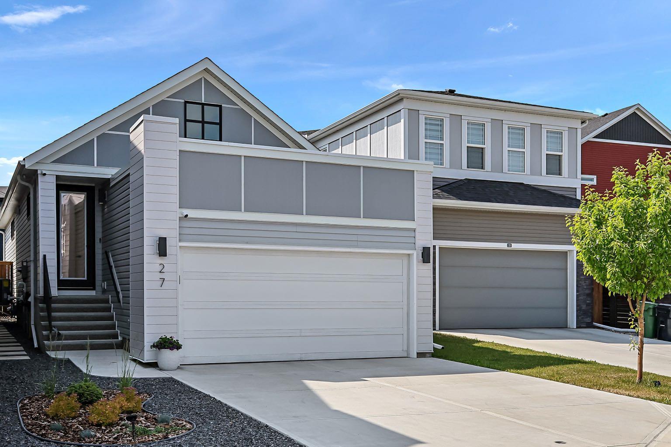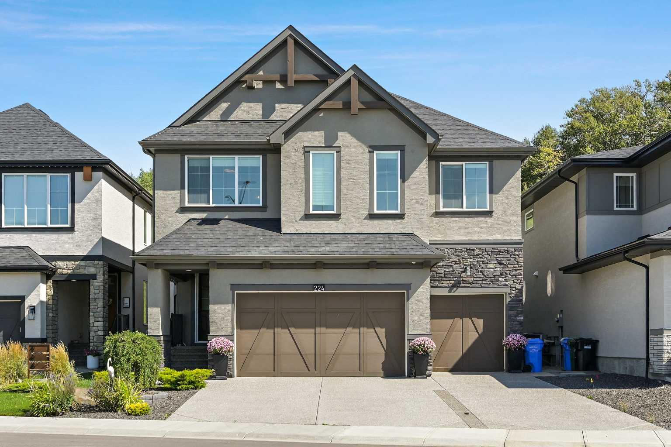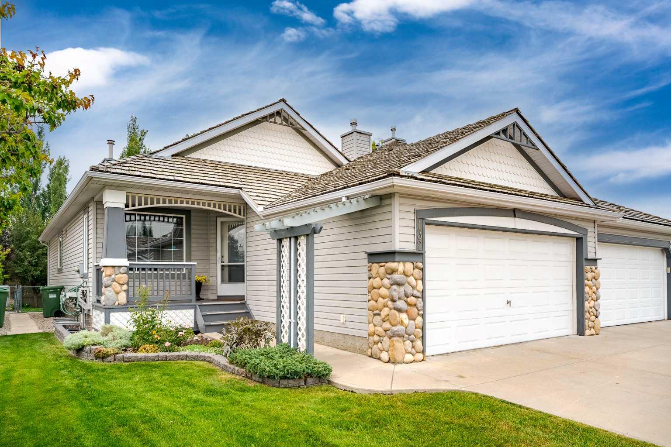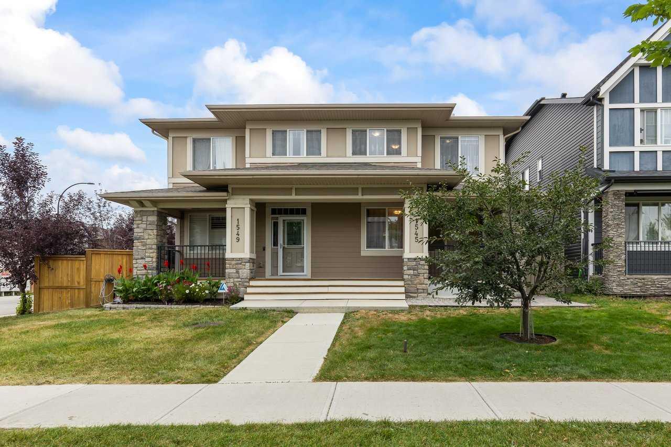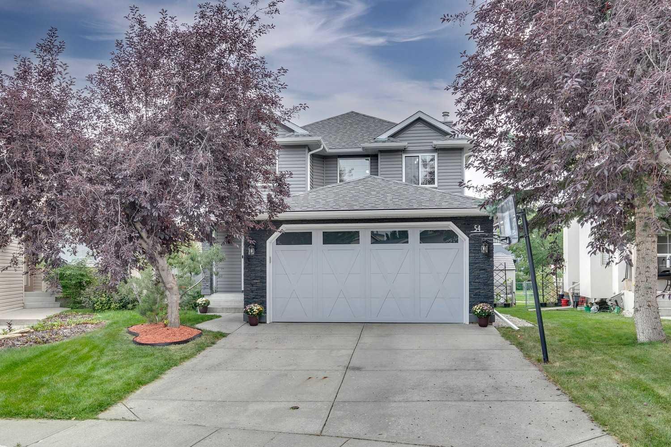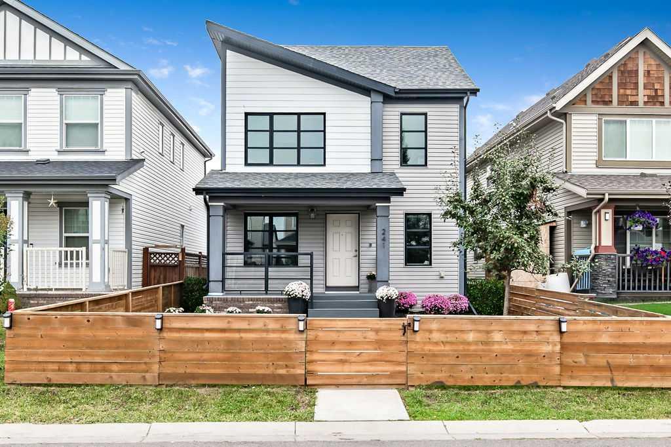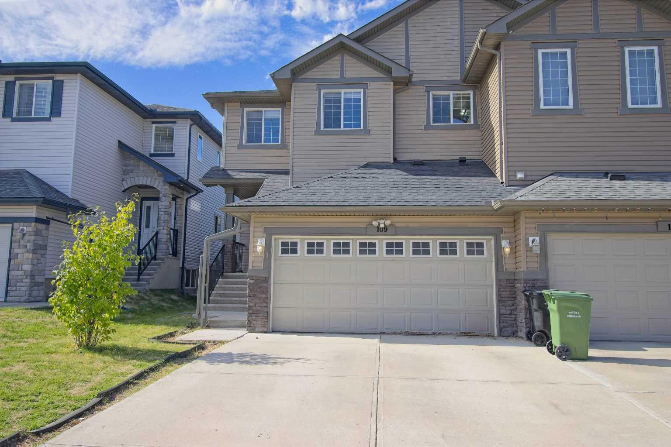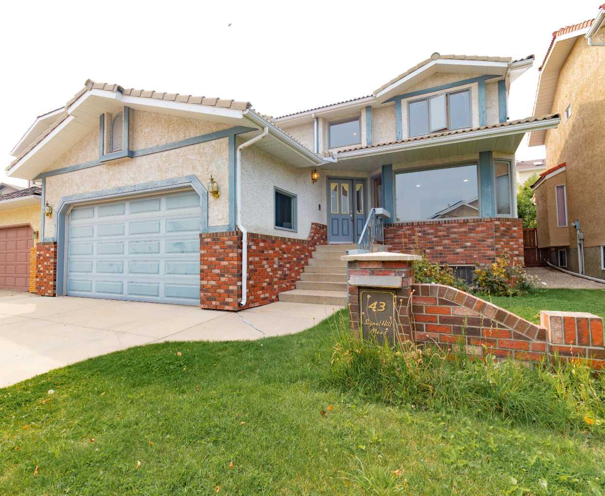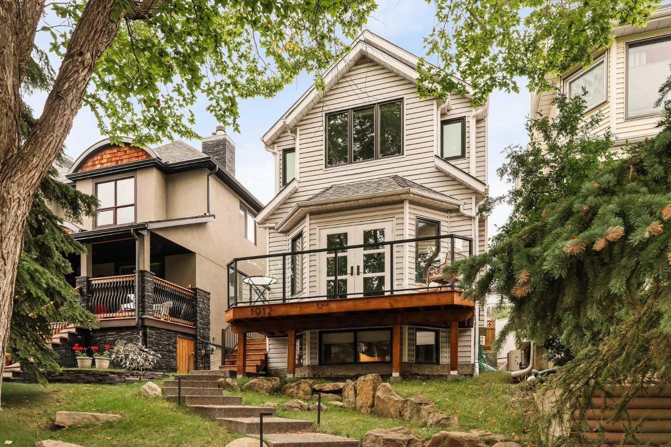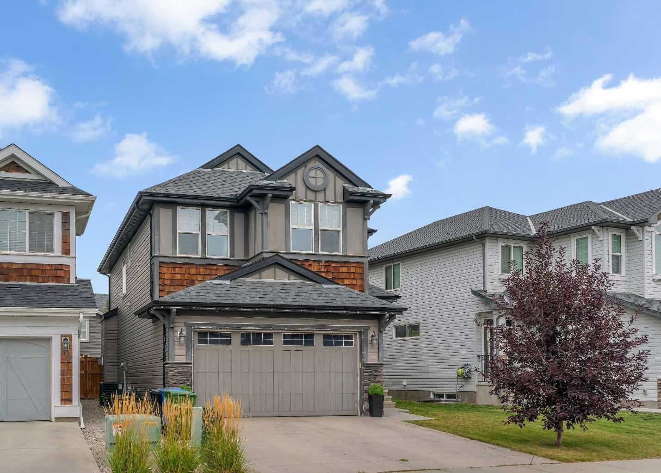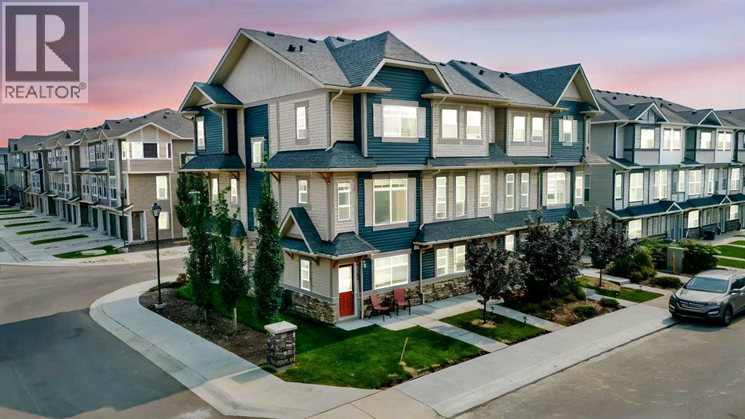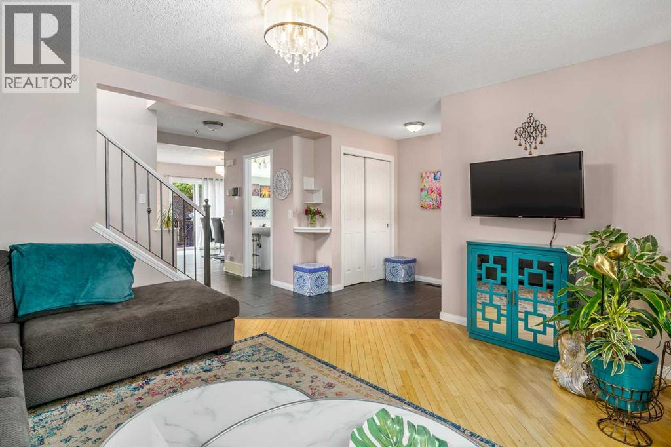
Highlights
Description
- Home value ($/Sqft)$407/Sqft
- Time on Houseful43 days
- Property typeSingle family
- Neighbourhood
- Median school Score
- Lot size3,079 Sqft
- Year built2003
- Mortgage payment
This 1,900 sq.ft of Total living space, well maintained family home is located in desirable and Secure SW area of Evergreen. The main floor has open concept with spacious living room for the family and friend to gather. Kitchen offers large island with raised breakfast bar, ample maple cabinets and bright, roomy dining nook. The Patio door leads to a sunny private patio and concrete pad ready for your future double garage. Upstairs you will find three bedrooms and 4-piece bathroom. The primary bedroom has a large closet and a full 4-piece ensuite. Basement is fully finished with huge family and recreation room and has a potential for a 4th bedroom. Roof shingles replaced in 2022. This amazing house is close to bus stop that will connect you to c-train, public and private schools and shopping. Great place, Just move in and Enjoy the Summer. (id:63267)
Home overview
- Cooling See remarks
- Heat source Natural gas
- Heat type Forced air
- # total stories 2
- Construction materials Wood frame
- Fencing Fence
- # parking spaces 3
- # full baths 2
- # half baths 1
- # total bathrooms 3.0
- # of above grade bedrooms 3
- Flooring Carpeted, ceramic tile, hardwood
- Subdivision Evergreen
- Lot desc Landscaped
- Lot dimensions 286
- Lot size (acres) 0.07066963
- Building size 1324
- Listing # A2242546
- Property sub type Single family residence
- Status Active
- Bathroom (# of pieces - 4) Measurements not available
Level: 2nd - Bedroom 3.377m X 2.819m
Level: 2nd - Primary bedroom 4.167m X 3.862m
Level: 2nd - Bathroom (# of pieces - 4) Measurements not available
Level: 2nd - Bedroom 3.377m X 2.844m
Level: 2nd - Recreational room / games room 3.886m X 3.682m
Level: Basement - Family room 5.435m X 3.606m
Level: Basement - Laundry 1.448m X 1.676m
Level: Basement - Kitchen 4.368m X 3.53m
Level: Main - Bathroom (# of pieces - 2) Measurements not available
Level: Main - Living room 4.243m X 3.786m
Level: Main - Dining room 3.734m X 2.262m
Level: Main
- Listing source url Https://www.realtor.ca/real-estate/28646917/96-everridge-way-sw-calgary-evergreen
- Listing type identifier Idx

$-1,437
/ Month

