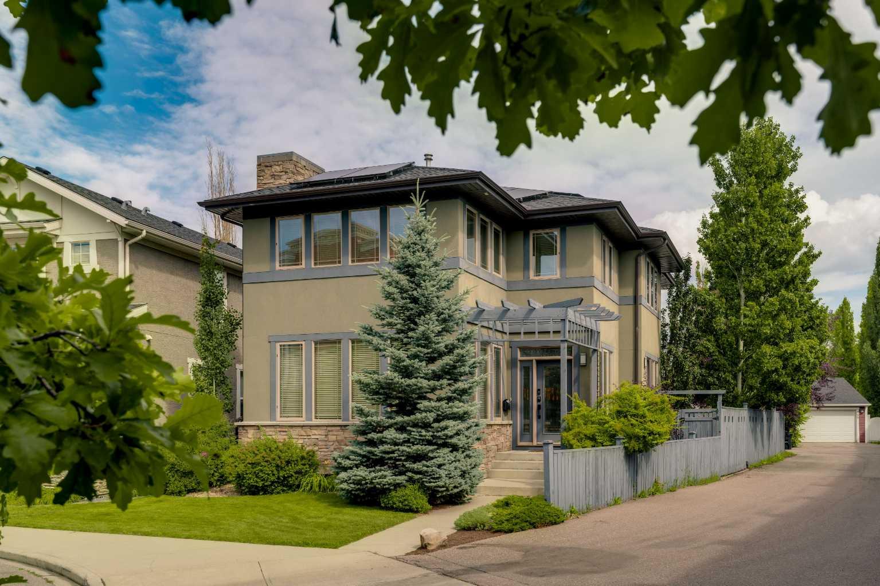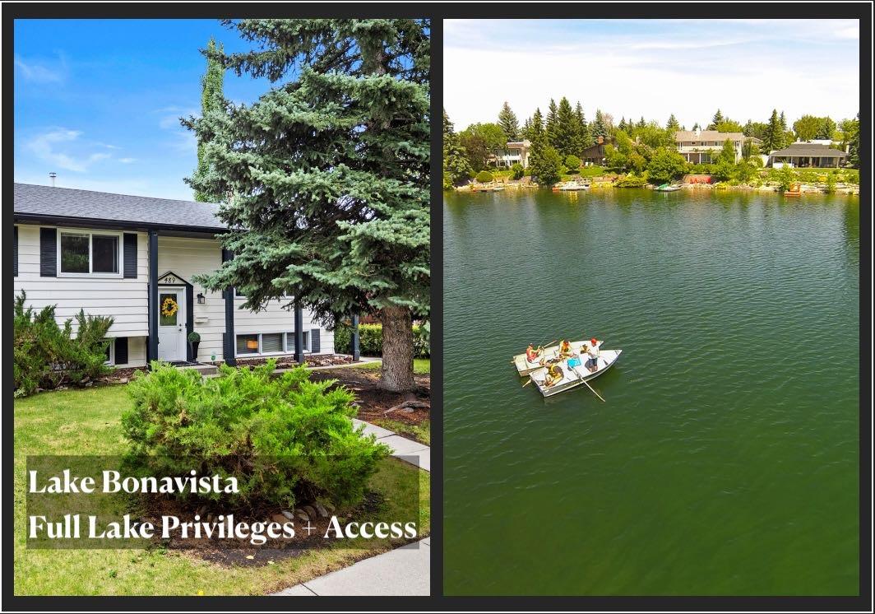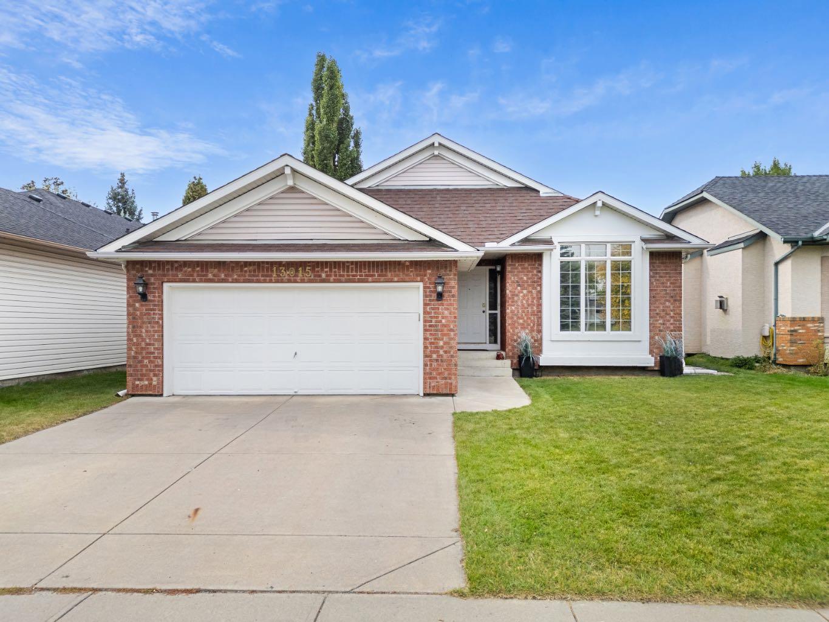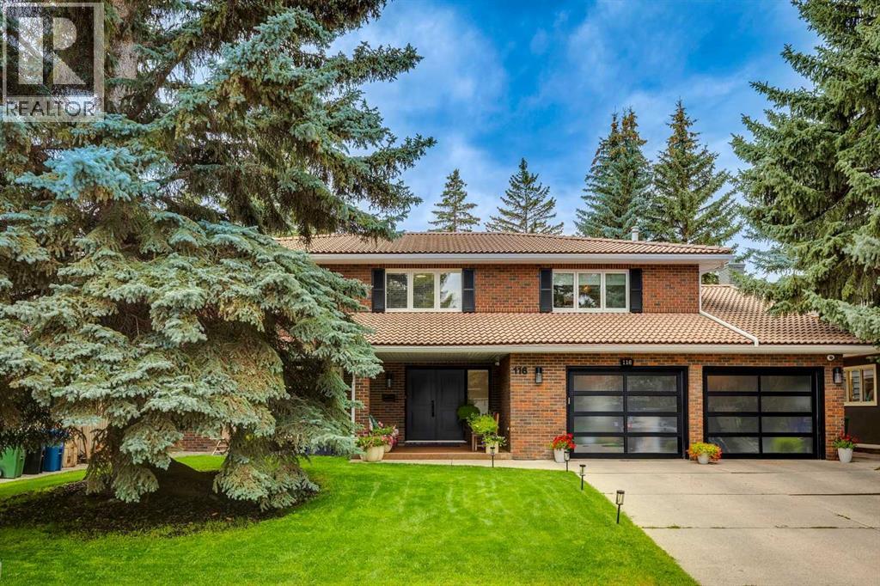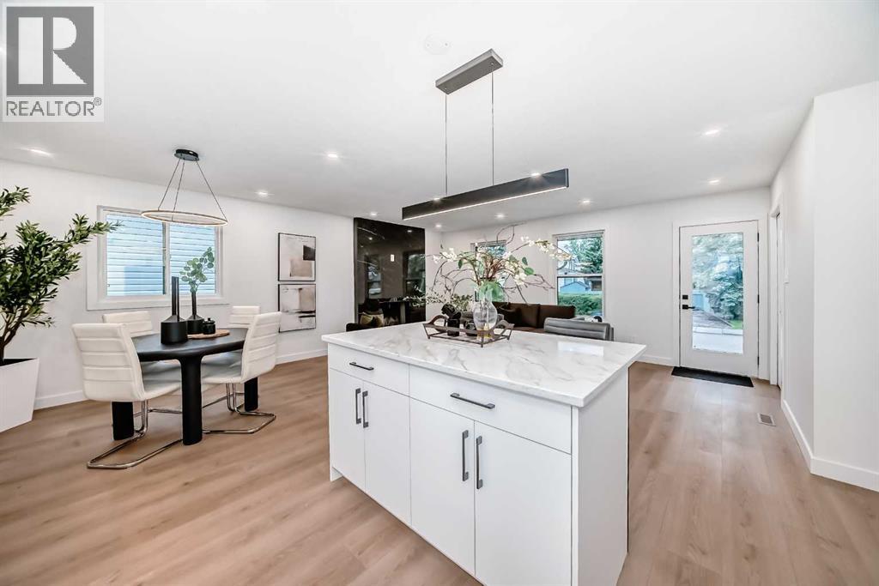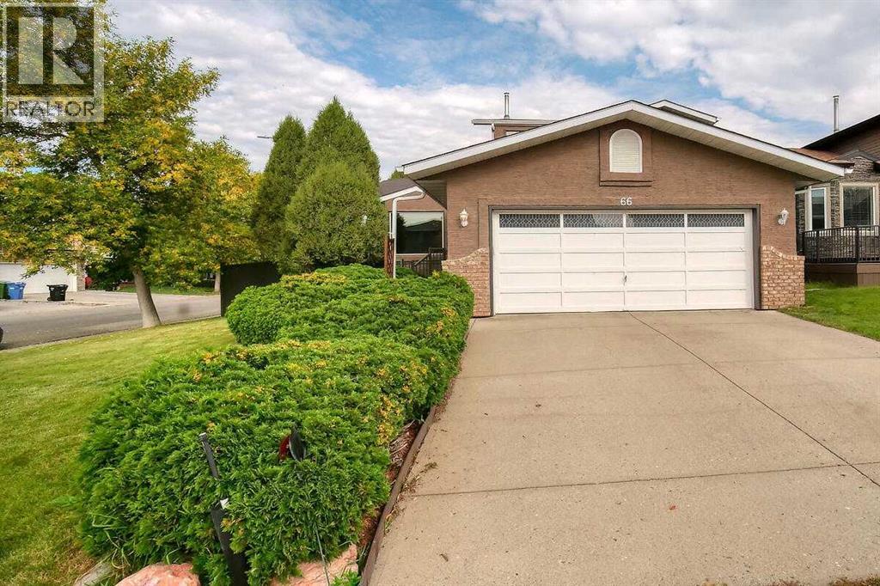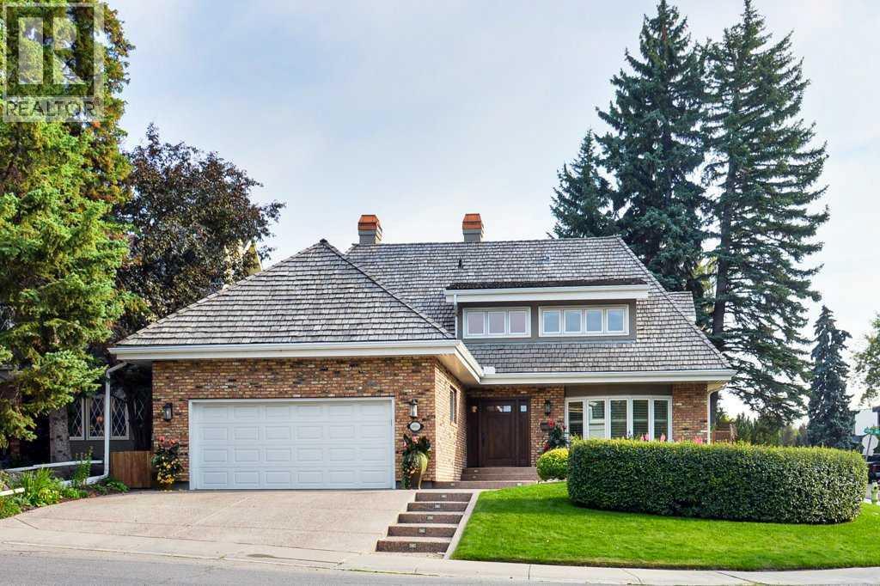
Highlights
Description
- Home value ($/Sqft)$458/Sqft
- Time on Housefulnew 2 hours
- Property typeSingle family
- Neighbourhood
- Median school Score
- Year built2005
- Garage spaces2
- Mortgage payment
Welcome to the Amazing 2 story home in beautiful Evergreen. This fully finished WALKOUT features 3 bedrooms up w/ a 4 pc bath & large master bedroom includes walk-in closet. Open concept main floor consists of dining room & living room, 2 pc bath with soaring 16' ceilings in the family room. Maple kitchen complimented with island, tiled backsplash. The eat in nook leads you to huge two-tiered deck. The professionally done, fully finished WALKOUT is warmed by plenty of natural light complete with 1 bedroom & a 2pc bath. The east facing backyard has lighted patio beneath upper-level deck leading to a double man door oversized dream garage with an 18' door. Recently year upgrades included: furnace, Hot water tank, Roof and Siding. Fridge, Dishwasher, Dryer, Kitchen Faucet, Lightings etc. This home is close to all amenities including schools, shopping, parks, public transportation & much more. (id:63267)
Home overview
- Cooling None
- Heat type Forced air
- # total stories 2
- Construction materials Wood frame
- Fencing Fence
- # garage spaces 2
- # parking spaces 2
- Has garage (y/n) Yes
- # full baths 1
- # half baths 2
- # total bathrooms 3.0
- # of above grade bedrooms 4
- Flooring Carpeted, ceramic tile, hardwood
- Has fireplace (y/n) Yes
- Subdivision Evergreen
- Lot desc Landscaped
- Lot dimensions 3283
- Lot size (acres) 0.077138156
- Building size 1286
- Listing # A2256152
- Property sub type Single family residence
- Status Active
- Recreational room / games room 3.581m X 6.02m
Level: Basement - Bedroom 2.795m X 2.819m
Level: Basement - Bathroom (# of pieces - 2) Level: Basement
- Dining room 2.844m X 3.328m
Level: Main - Bathroom (# of pieces - 2) Level: Main
- Family room 4.014m X 3.682m
Level: Main - Living room 2.947m X 3.149m
Level: Main - Kitchen 2.996m X 3.328m
Level: Main - Bathroom (# of pieces - 4) Level: Upper
- Primary bedroom 4.191m X 3.328m
Level: Upper - Bedroom 3.048m X 2.691m
Level: Upper - Bedroom 3.072m X 2.896m
Level: Upper
- Listing source url Https://www.realtor.ca/real-estate/28851608/96-eversyde-circle-sw-calgary-evergreen
- Listing type identifier Idx

$-1,571
/ Month

