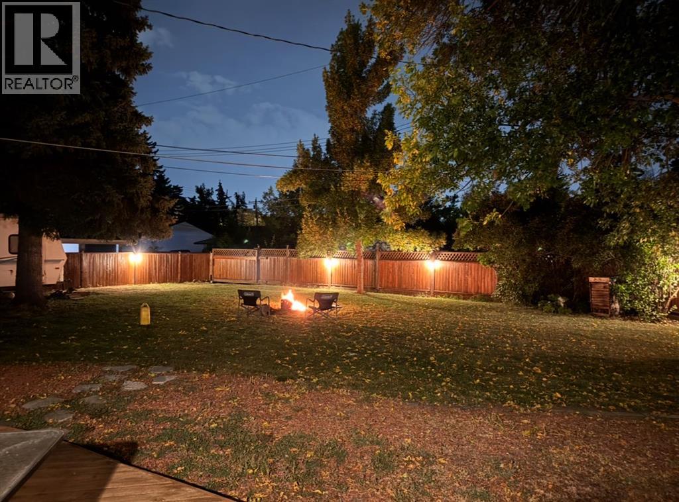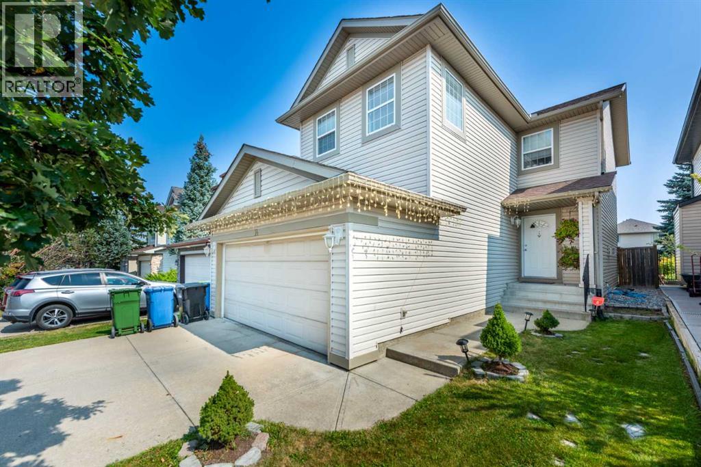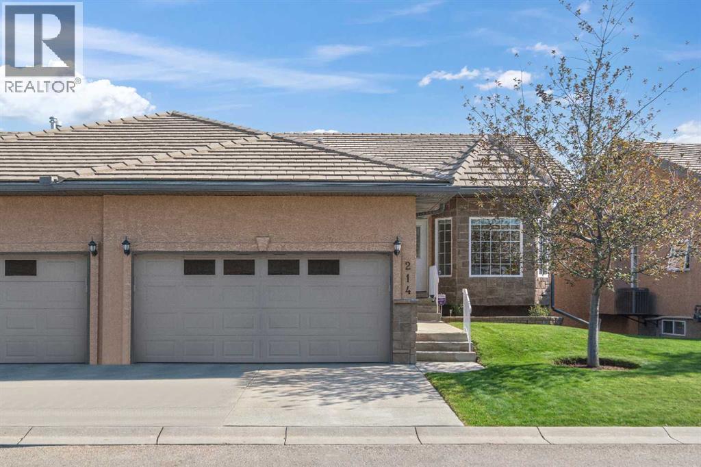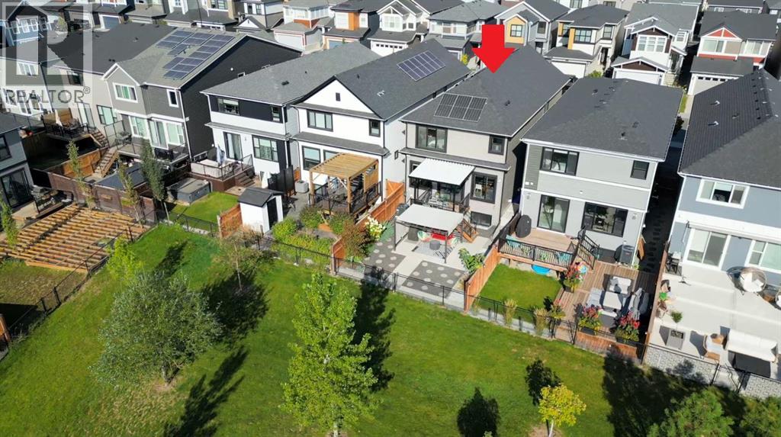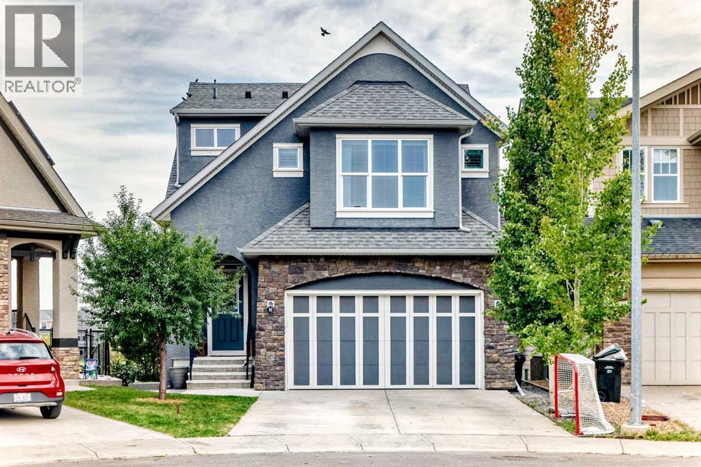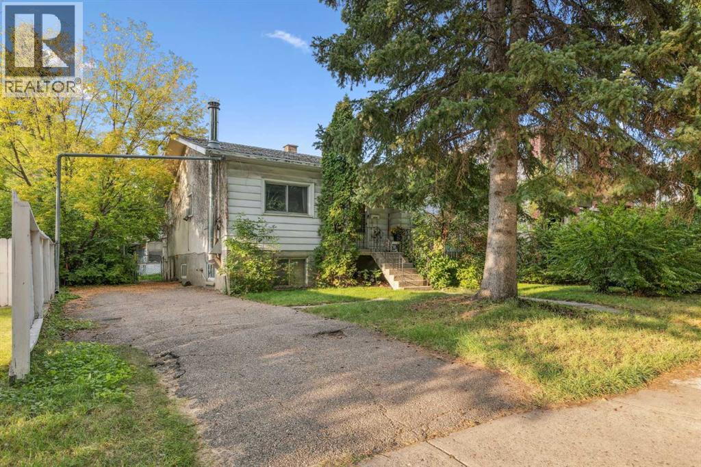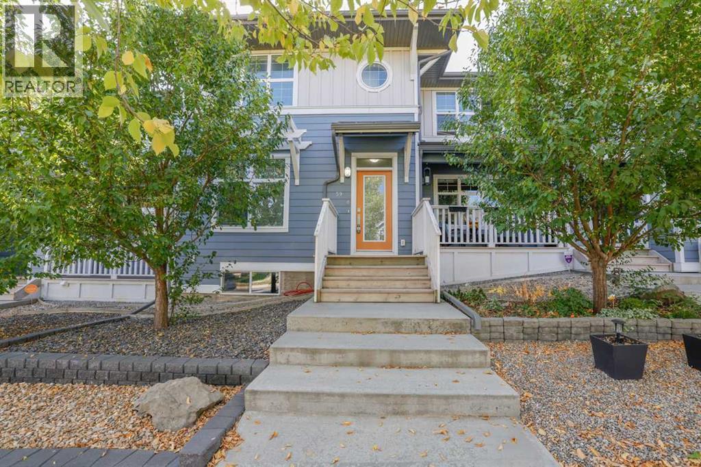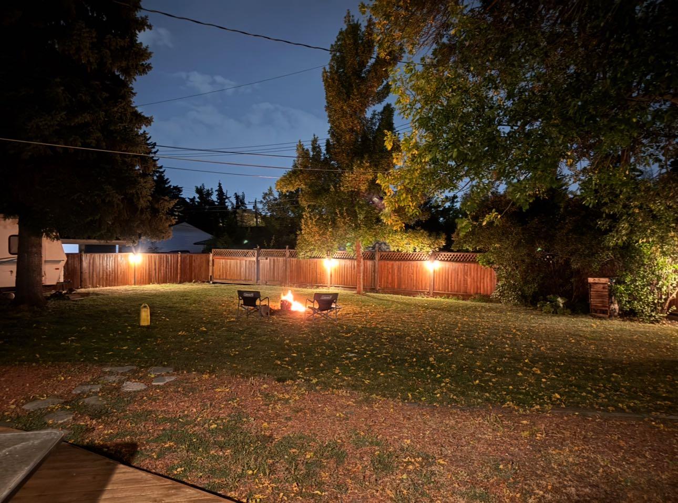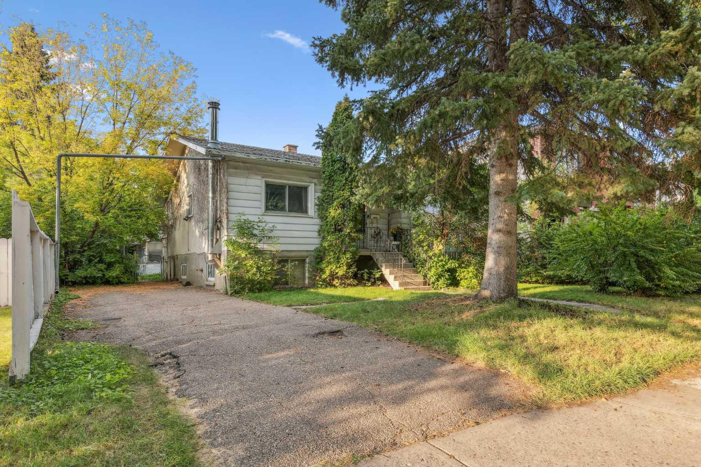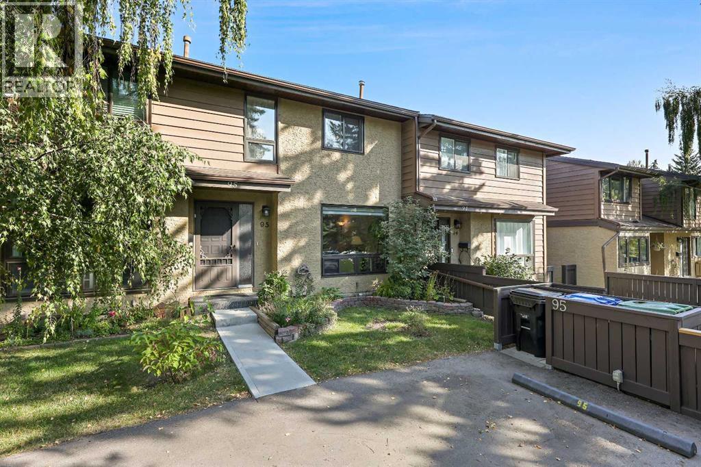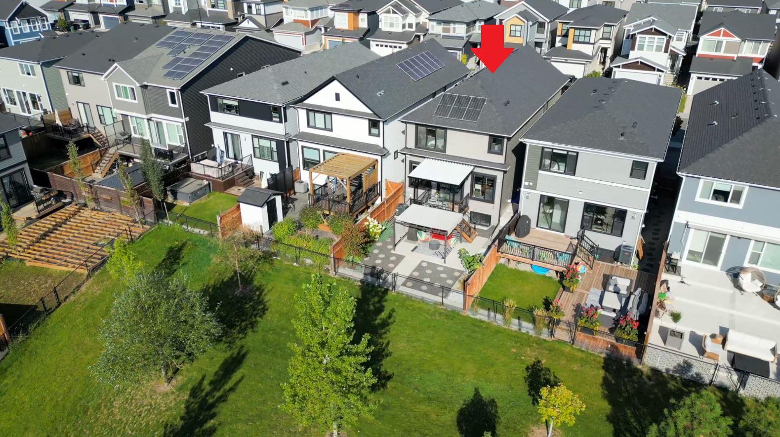- Houseful
- AB
- Calgary
- McKensie Lake
- 96 Mt Douglas Pt SE
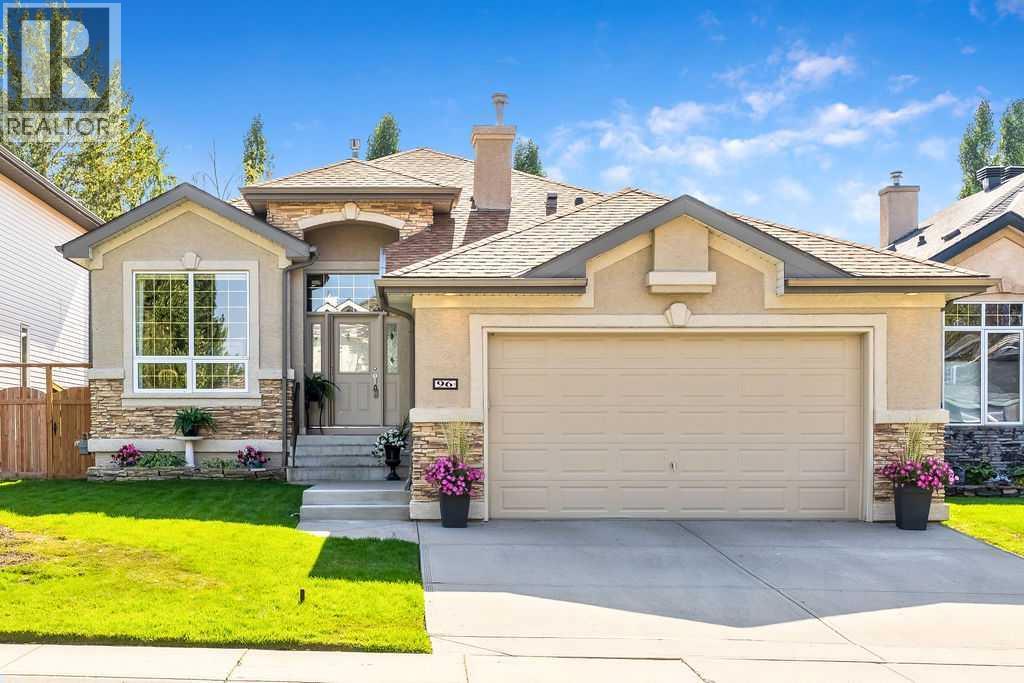
Highlights
Description
- Home value ($/Sqft)$499/Sqft
- Time on Housefulnew 18 hours
- Property typeSingle family
- StyleBungalow
- Neighbourhood
- Median school Score
- Lot size5,307 Sqft
- Year built1998
- Garage spaces2
- Mortgage payment
Beautiful Jayman-Built Home Just Steps from the Ridge. Located only three homes off the ridge, this exceptional property offers immediate access to miles of walking and biking paths along the Bow River. Inside, you’ll find impressive 10’ coffered ceilings and a stunning maple kitchen with abundant cabinetry, a large island, and a convenient central-vac dustpan feature. The spacious primary retreat includes a luxurious ensuite with double vanities, while the main floor also features a private office complete with custom maple built-ins. The fully developed walkout basement is warmed with in-floor heat and offers two additional bedrooms, a full bath, a rec room, and a family room—perfect for entertaining or family living. The heated garage includes in-floor heating as well as a durable epoxy floor. Enjoy beautiful mountain and ridge views from the deck of this move-in-ready home. A perfect blend of comfort, style, and location awaits! (id:63267)
Home overview
- Cooling Central air conditioning
- Heat source Natural gas
- Heat type Forced air, in floor heating
- # total stories 1
- Construction materials Wood frame
- Fencing Fence
- # garage spaces 2
- # parking spaces 4
- Has garage (y/n) Yes
- # full baths 2
- # half baths 1
- # total bathrooms 3.0
- # of above grade bedrooms 3
- Flooring Carpeted, ceramic tile, laminate
- Has fireplace (y/n) Yes
- Community features Golf course development
- Subdivision Mckenzie lake
- Lot dimensions 493
- Lot size (acres) 0.12181863
- Building size 1604
- Listing # A2258786
- Property sub type Single family residence
- Status Active
- Recreational room / games room 4.877m X 4.42m
Level: Basement - Family room 7.01m X 3.911m
Level: Basement - Bathroom (# of pieces - 3) Level: Basement
- Bedroom 4.215m X 3.962m
Level: Basement - Bedroom 3.962m X 3.53m
Level: Basement - Bathroom (# of pieces - 5) Level: Main
- Primary bedroom 4.572m X 3.53m
Level: Main - Office 3.53m X 3.048m
Level: Main - Great room 5.233m X 2.92m
Level: Main - Kitchen 4.648m X 3.786m
Level: Main - Dining room 4.648m X 4.09m
Level: Main - Bathroom (# of pieces - 2) Level: Main
- Listing source url Https://www.realtor.ca/real-estate/28891351/96-mt-douglas-point-se-calgary-mckenzie-lake
- Listing type identifier Idx

$-2,133
/ Month

