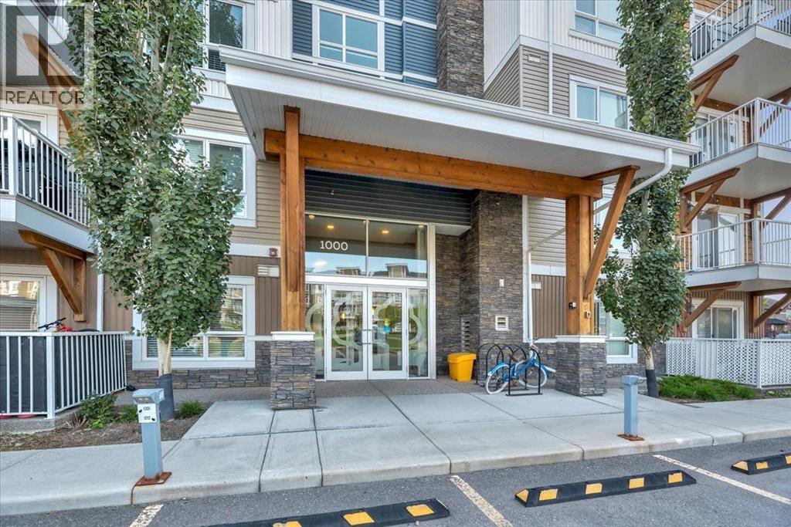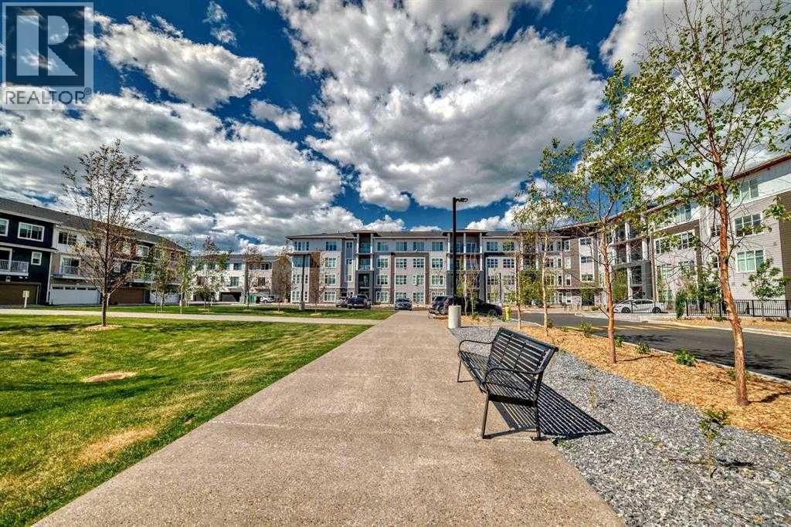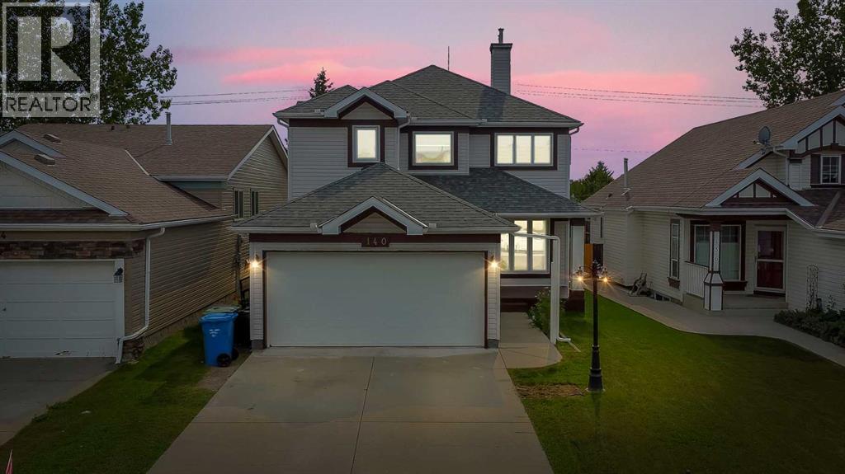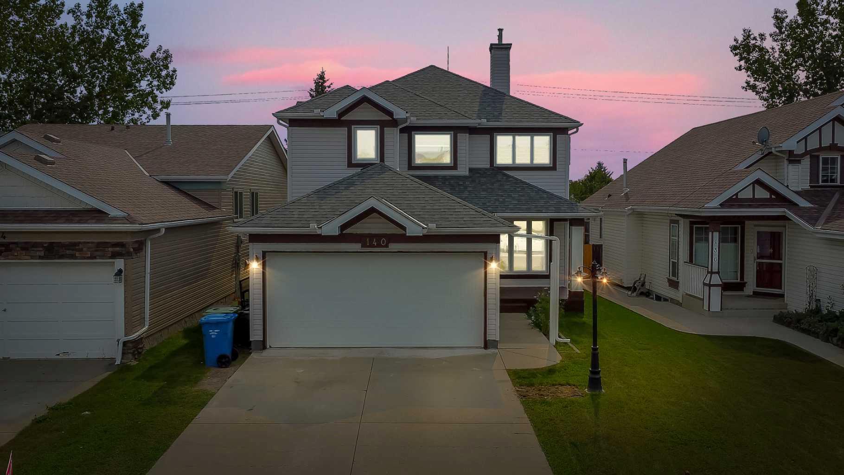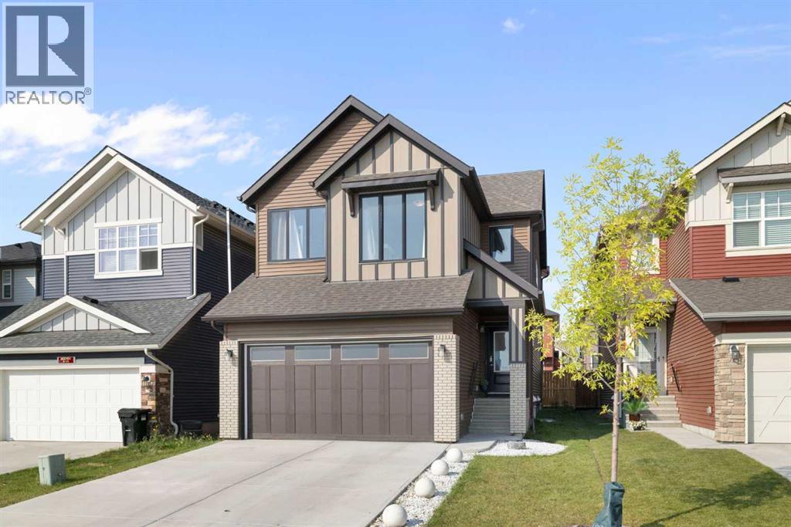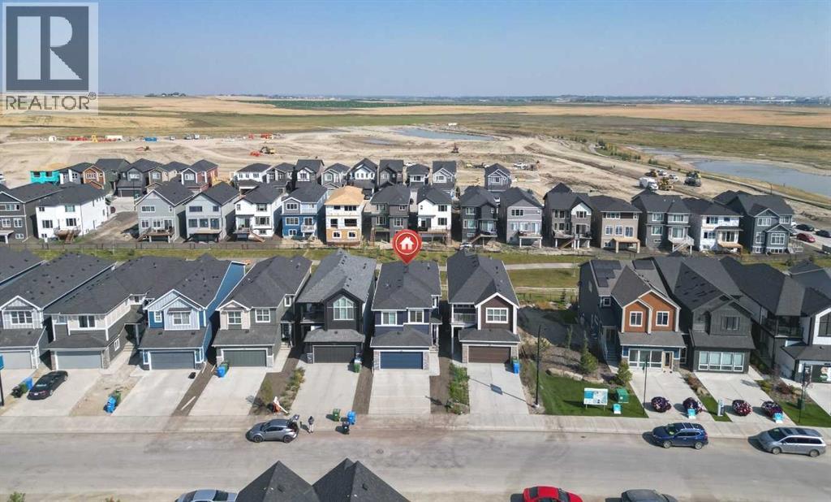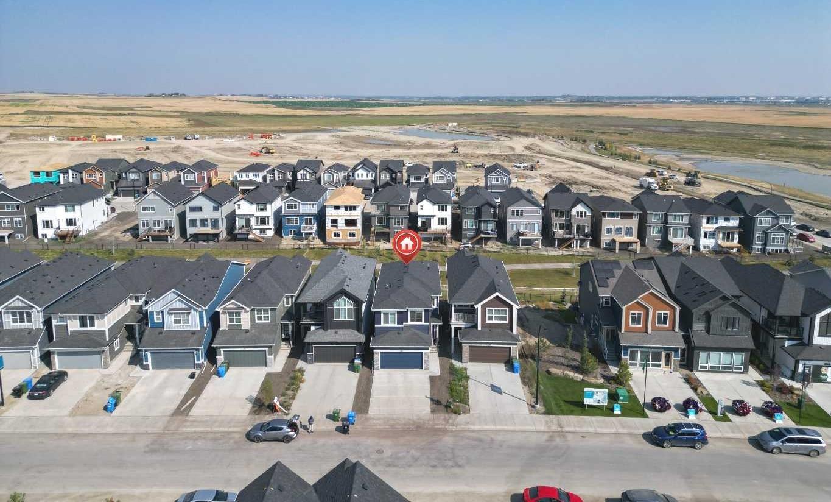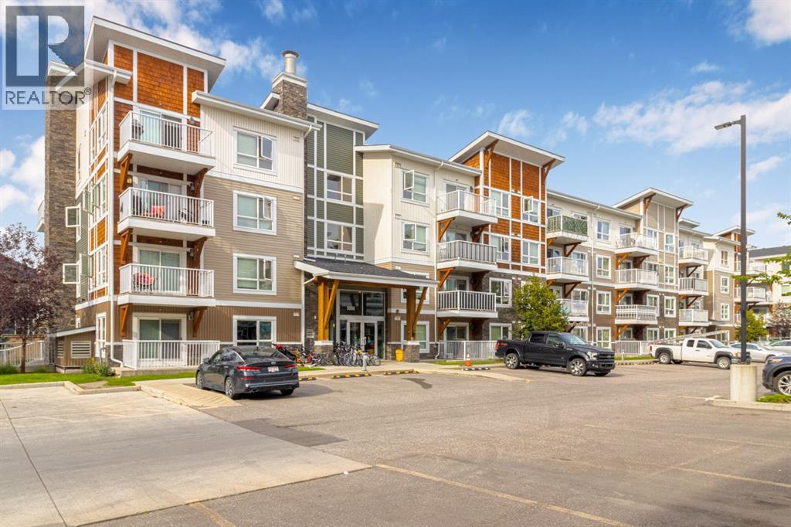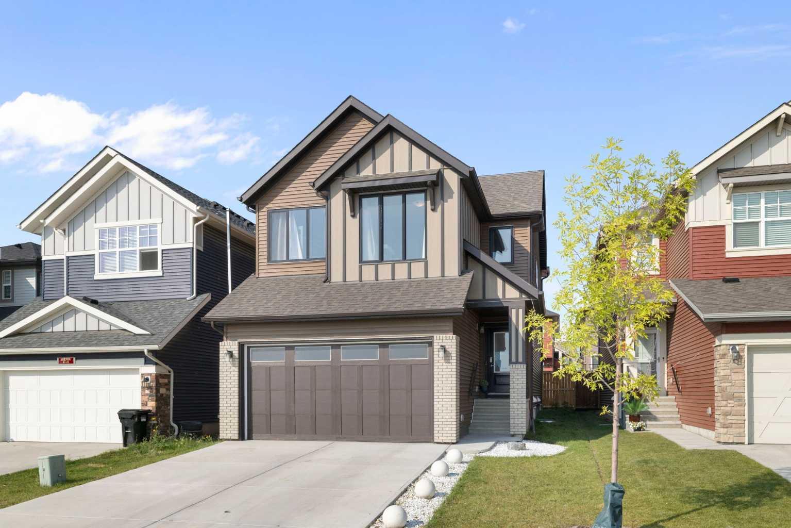- Houseful
- AB
- Calgary
- Skyview Ranch
- 96 Skyview Parade NE
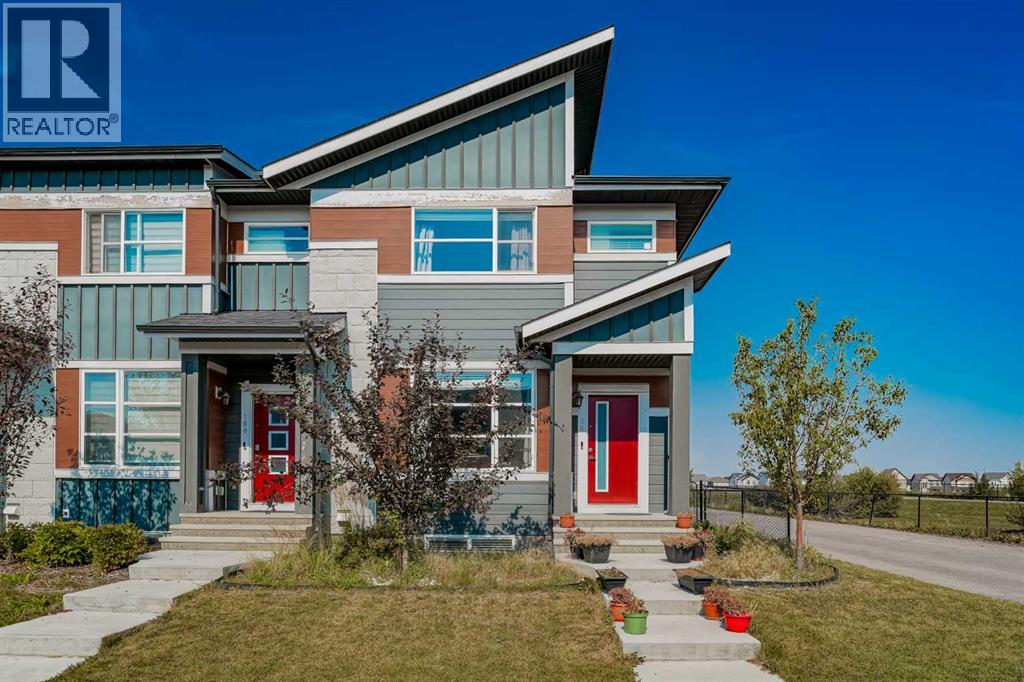
Highlights
Description
- Home value ($/Sqft)$350/Sqft
- Time on Housefulnew 2 hours
- Property typeSingle family
- Neighbourhood
- Median school Score
- Lot size3,068 Sqft
- Year built2020
- Garage spaces2
- Mortgage payment
Open house: Saturday and Sunday, 12-3 PM. Welcome to 96 Skyview Parade NE—an air-conditioned, end-unit townhome in one of Calgary’s fastest-growing communities. Inside, 9’ ceilings and an open concept make entertaining effortless. The kitchen impresses with stainless steel appliances, white subway tile backsplash, quartz countertops & island, extended cabinetry, a window over the sink, and upgraded laminate flooring. A handy homework/office nook, rear mud room, and a 2-pc powder room complete the main floor.Upstairs offers three generous bedrooms and two full baths, including a comfortable primary suite with 3-pc ensuite and walk-in closet. You’ll love the convenience of the oversized 2nd-floor laundry (washer/dryer included).The builder-finished basement adds real versatility with a big recreation room and wet bar, a fourth bedroom, a full bathroom, and useful storage—great for guests, teens, or game nights.Outside, enjoy the covered front porch, fenced yard, and a double detached garage (with a concrete walkway off the rear deck). Thoughtful touches throughout include modern baseboards/doors/trims, upgraded lighting, and a high-efficiency furnace & hot-water tank.l of this in a walkable location close to parks, pathways, schools, shopping, restaurants, transit, and quick connections via Stoney & Deerfoot—minutes to YYC.Move-in ready, low-maintenance, and high on lifestyle—this is Skyview living done right. (id:63267)
Home overview
- Cooling None
- Heat source Natural gas
- Heat type Forced air
- # total stories 2
- Construction materials Poured concrete
- Fencing Fence
- # garage spaces 2
- # parking spaces 4
- Has garage (y/n) Yes
- # full baths 3
- # half baths 1
- # total bathrooms 4.0
- # of above grade bedrooms 4
- Flooring Carpeted, ceramic tile, laminate
- Subdivision Skyview ranch
- Directions 1997128
- Lot desc Garden area, landscaped
- Lot dimensions 285
- Lot size (acres) 0.07042254
- Building size 1542
- Listing # A2256254
- Property sub type Single family residence
- Status Active
- Bathroom (# of pieces - 4) Level: 2nd
- Bedroom 2.768m X 3.429m
Level: 2nd - Laundry 1.652m X 2.033m
Level: 2nd - Primary bedroom 3.453m X 3.938m
Level: 2nd - Bathroom (# of pieces - 3) Level: 2nd
- Bedroom 2.768m X 3.429m
Level: 2nd - Other 0.966m X 1.853m
Level: Basement - Bathroom (# of pieces - 3) Level: Basement
- Bedroom 3.277m X 3.505m
Level: Basement - Family room 2.896m X 5.386m
Level: Basement - Bathroom (# of pieces - 2) Level: Main
- Dining room 2.691m X 3.048m
Level: Main - Kitchen 3.886m X 4.09m
Level: Main - Living room 3.81m X 4.09m
Level: Main
- Listing source url Https://www.realtor.ca/real-estate/28849417/96-skyview-parade-ne-calgary-skyview-ranch
- Listing type identifier Idx

$-1,440
/ Month

