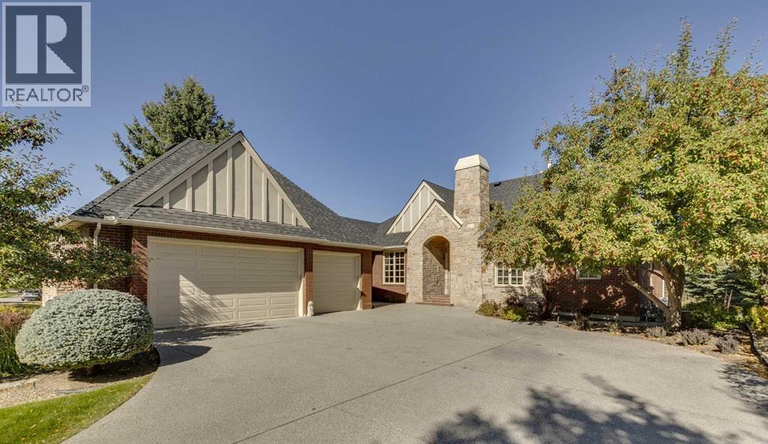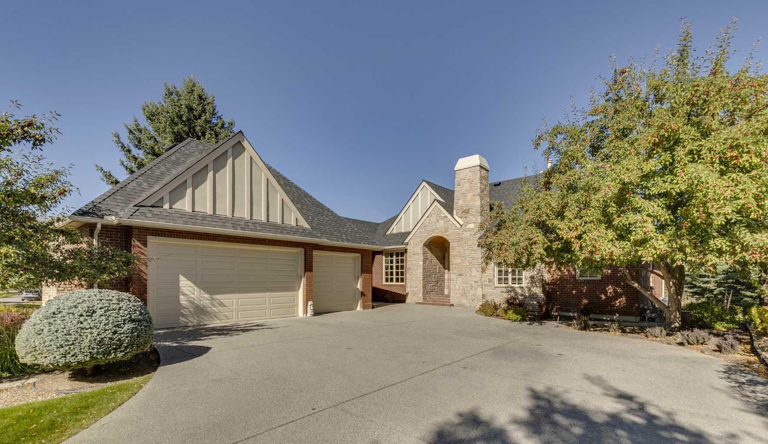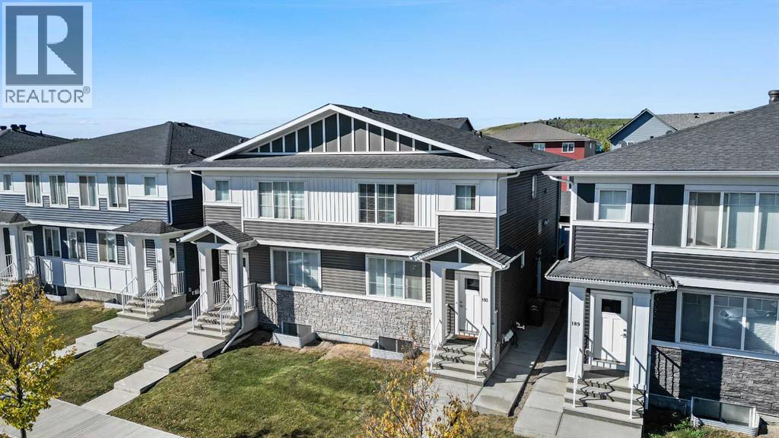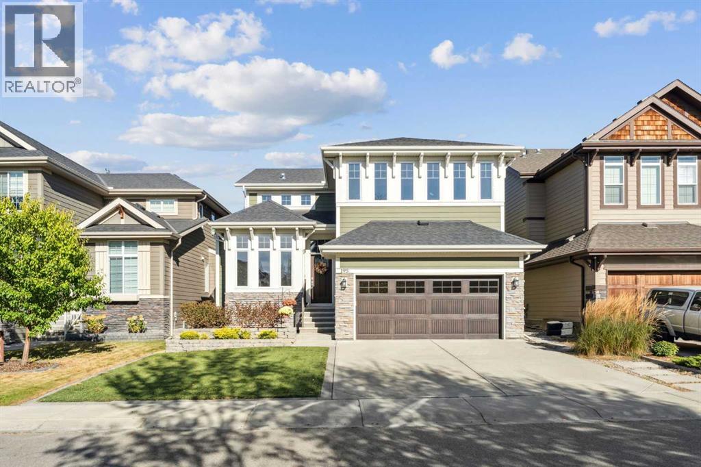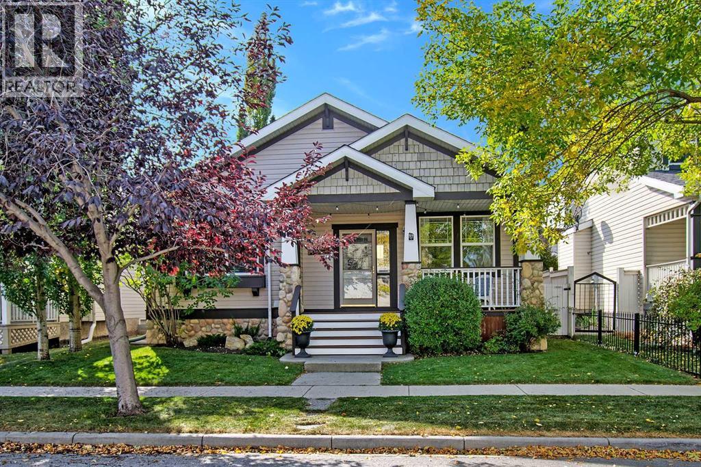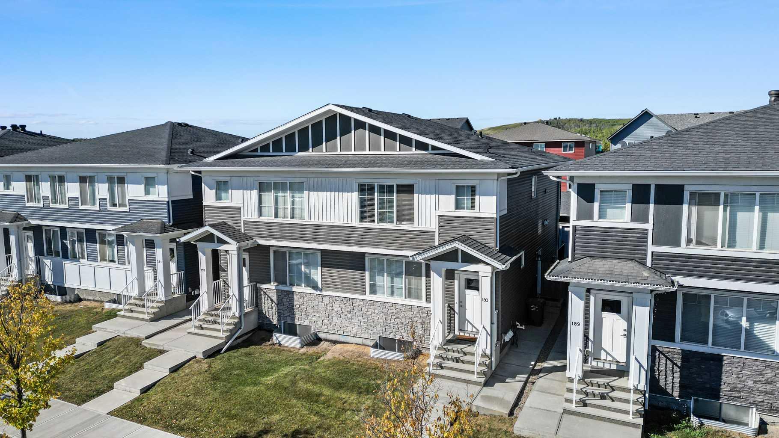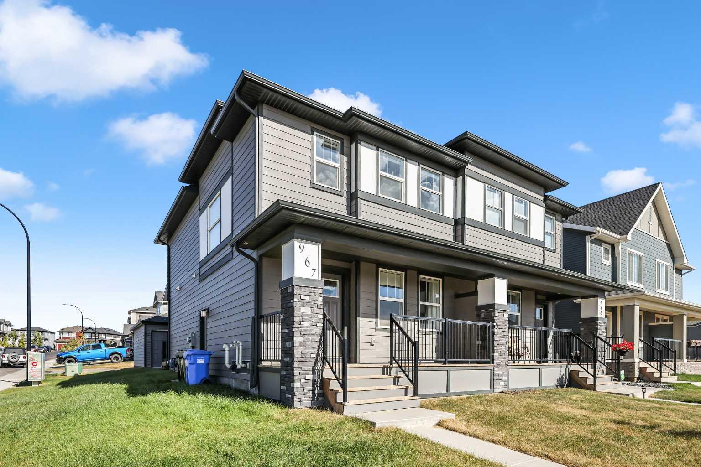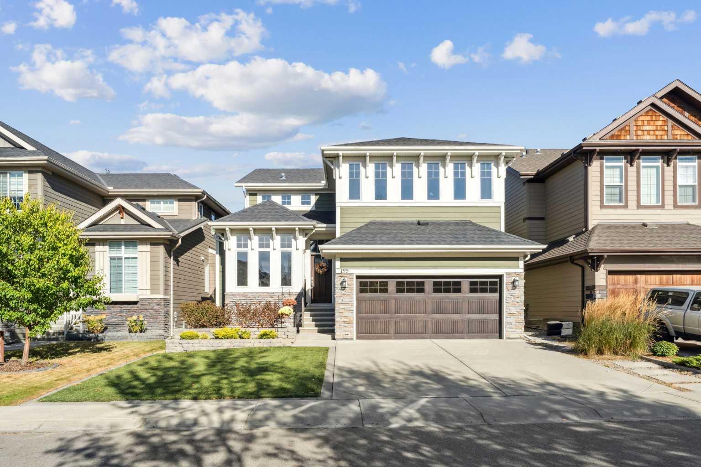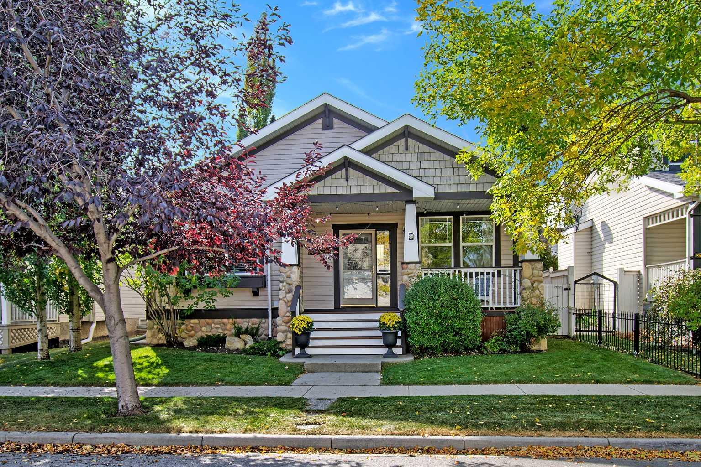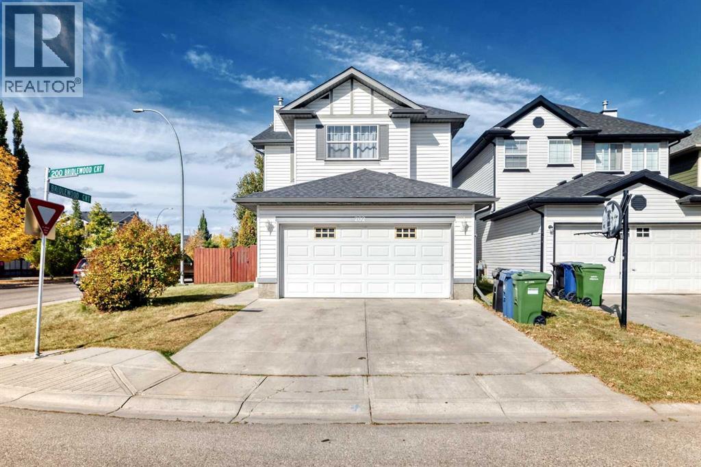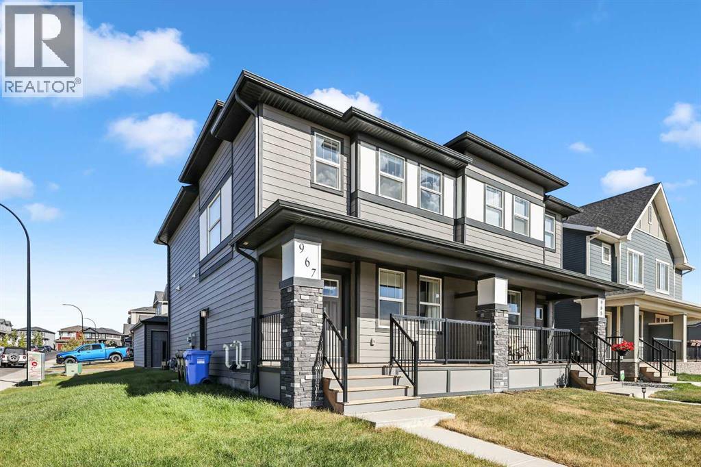
Highlights
Description
- Home value ($/Sqft)$406/Sqft
- Time on Housefulnew 1 hour
- Property typeSingle family
- Neighbourhood
- Median school Score
- Lot size3,660 Sqft
- Year built2023
- Garage spaces2
- Mortgage payment
INVESTOR ALERT! Legal Suited Duplex in a prime location across from future park and sports field. Instant add to your portfolio and instant rental income with great tenants in place up and down. This Shane Built attached home features over 2300 sq ft of developed space and high end finishings throughout. As you enter the open concept floorplan you are greeted by luxury vinyl plank flooring throughout the large living room/dining room. Gorgeous kitchen with custom cabinetry, upgraded stainless steel appliances, herringbone subway tile backsplash, large center island, and access door to back deck. Head upstairs to the central bonus room which makes a great kids play area/TV room. Spacious master bedroom with walk-in closet and ensuite bathroom with tile flooring, quartz counters and walk-in shower. Good sized 2nd and 3rd bedrooms with another adjoining full 4-piece bathroom and convenient upper floor laundry complete this well laid out upper floor. Head down to the fully finished legal basement suite with vinyl plank in the living room/dining room. Another stunning kitchen finished to the same quality of the main floor! Spacious bedroom with walk-in closet, adjoining 4-piece bathroom, and separate full-size front-loading laundry. Additional features include lighting packages from Carrington, Hardie Board exterior, double detached drywalled garage, front veranda, wired for smart home system. No expense was spared for the luxurious upgrades including upgraded flooring throughout, knockdown ceilings, Delta fixtures, lighting, electrical and all appliances. This lovely home is situated across from a purposed park/green space and within walking distance to a new (to be built) school. Legacy is an amazing family community with 2 new purposed schools, along with recreational amenities, 3 ponds, 10 parks, 4 soccer fields, 3 commercial sites and over 300 acres of protected environmental reserve with 15km of interconnected walking trails, amphitheaters and leisure and recreati on space along the escarpment plus a short commute to the mountains, Okotoks and a 20 minute drive to DT! (id:63267)
Home overview
- Cooling None
- Heat source Natural gas
- Heat type Forced air
- # total stories 2
- Construction materials Wood frame
- Fencing Partially fenced
- # garage spaces 2
- # parking spaces 2
- Has garage (y/n) Yes
- # full baths 3
- # half baths 1
- # total bathrooms 4.0
- # of above grade bedrooms 4
- Flooring Carpeted, tile, vinyl plank
- Subdivision Legacy
- Directions 1794216
- Lot desc Landscaped
- Lot dimensions 340
- Lot size (acres) 0.08401285
- Building size 1624
- Listing # A2258534
- Property sub type Single family residence
- Status Active
- Bathroom (# of pieces - 4) 2.414m X 1.472m
Level: 2nd - Bedroom 3.2m X 2.819m
Level: 2nd - Bonus room 3.938m X 2.996m
Level: 2nd - Bathroom (# of pieces - 3) 2.438m X 2.185m
Level: 2nd - Bedroom 3.2m X 2.795m
Level: 2nd - Laundry 1.244m X 0.991m
Level: 2nd - Primary bedroom 4.395m X 3.176m
Level: 2nd - Other 2.057m X 1.244m
Level: 2nd - Other 2.362m X 1.728m
Level: Basement - Laundry 1.625m X 1.091m
Level: Basement - Furnace 2.972m X 2.31m
Level: Basement - Bathroom (# of pieces - 4) 3.072m X 1.625m
Level: Basement - Recreational room / games room 4.42m X 2.082m
Level: Basement - Bedroom 3.557m X 3.557m
Level: Basement - Eat in kitchen 3.557m X 3.225m
Level: Basement - Pantry 1.777m X 1.195m
Level: Main - Kitchen 3.862m X 3.862m
Level: Main - Foyer 1.777m X 1.524m
Level: Main - Living room 4.776m X 4.014m
Level: Main - Dining room 3.962m X 3.225m
Level: Main
- Listing source url Https://www.realtor.ca/real-estate/28928670/967-legacy-circle-se-calgary-legacy
- Listing type identifier Idx

$-1,760
/ Month

