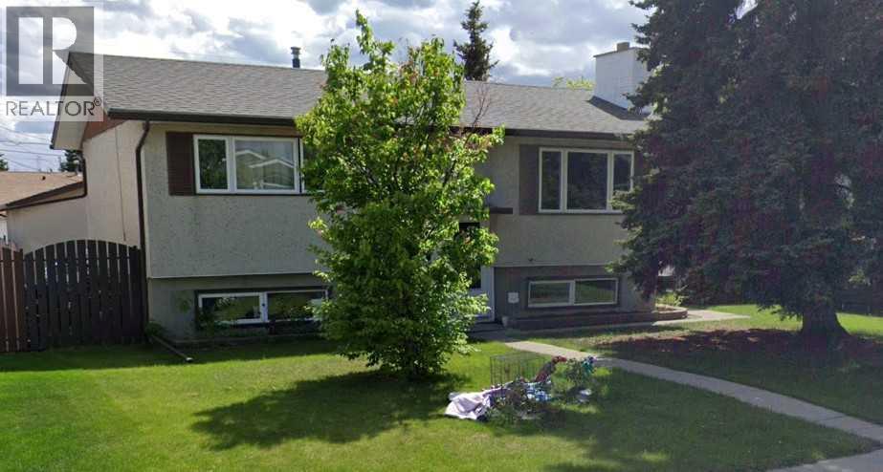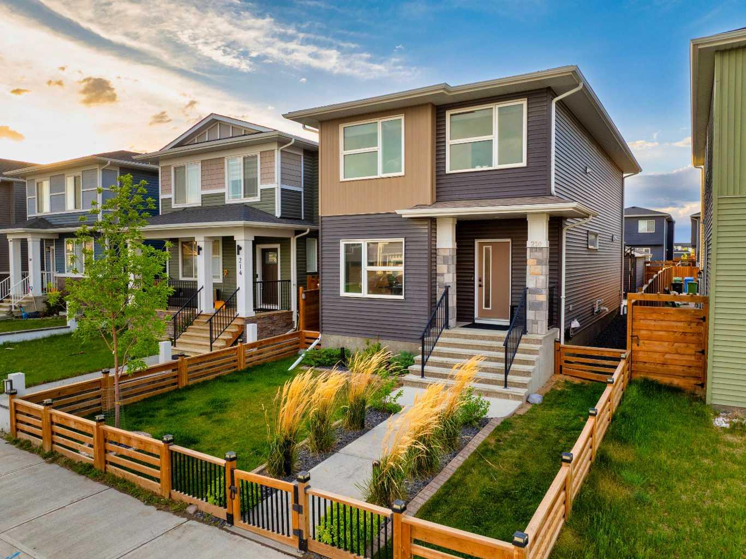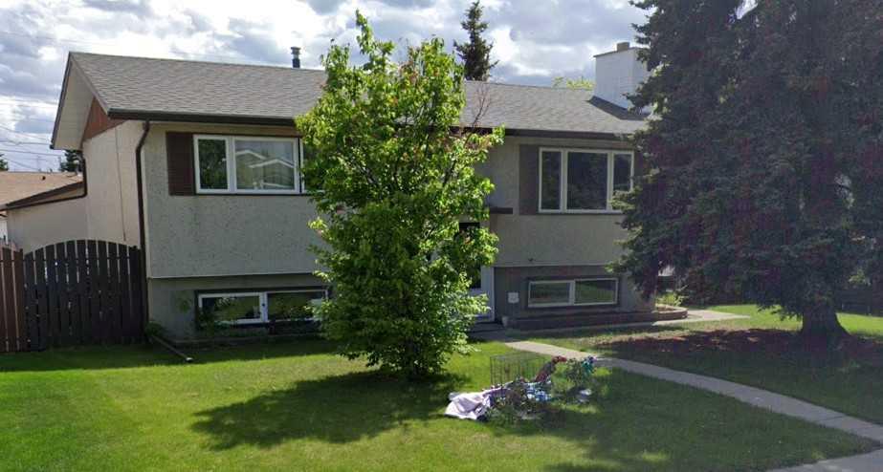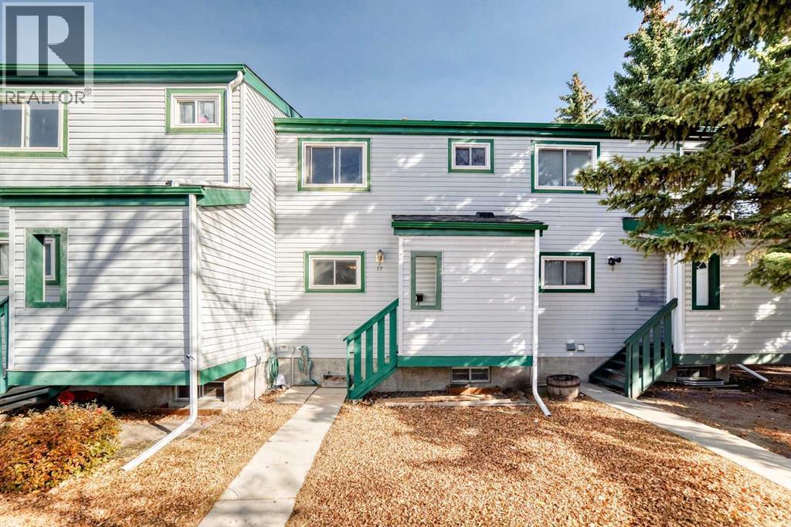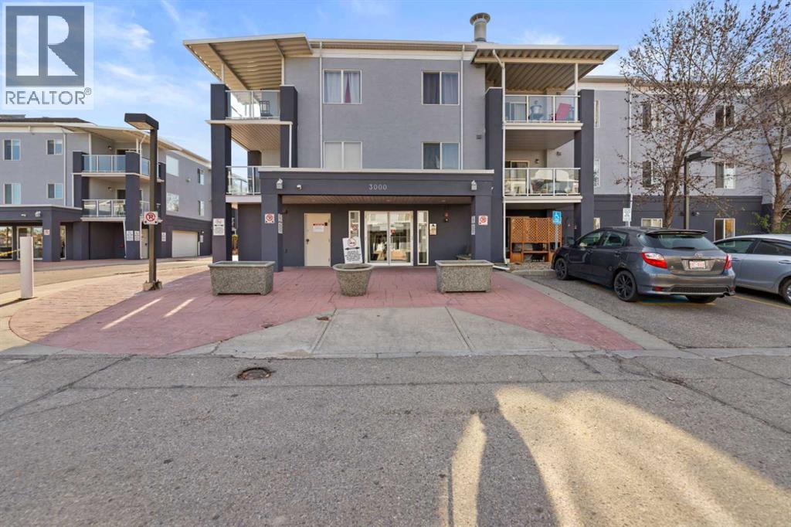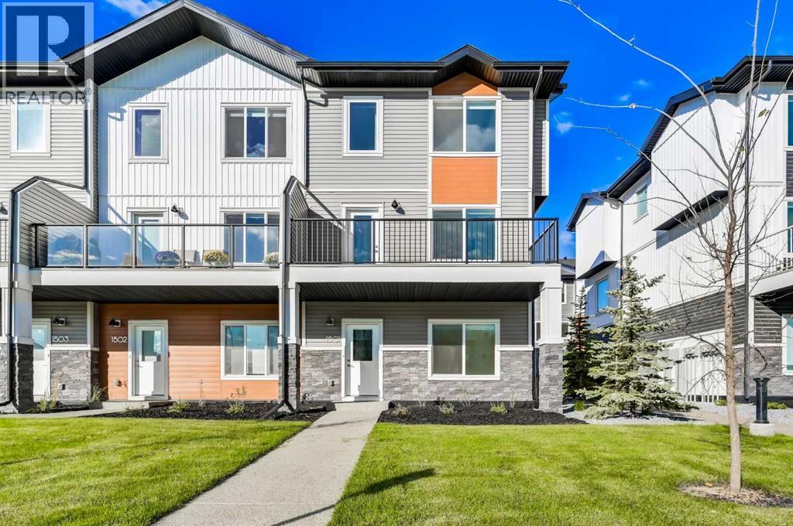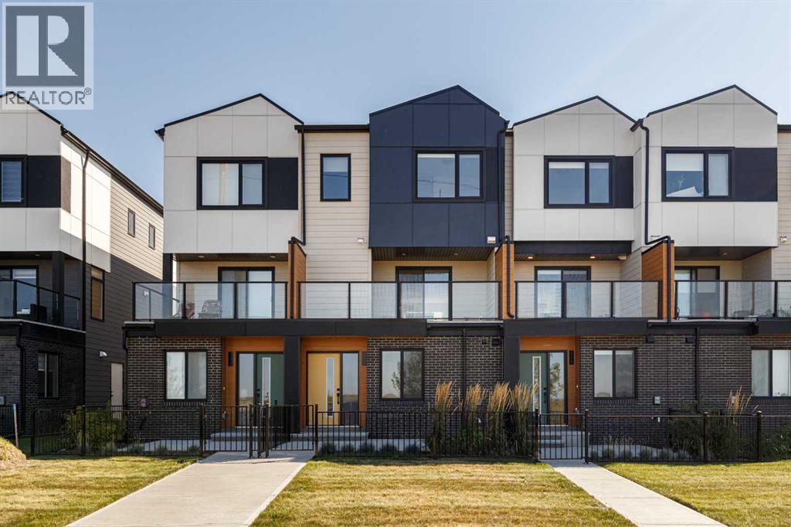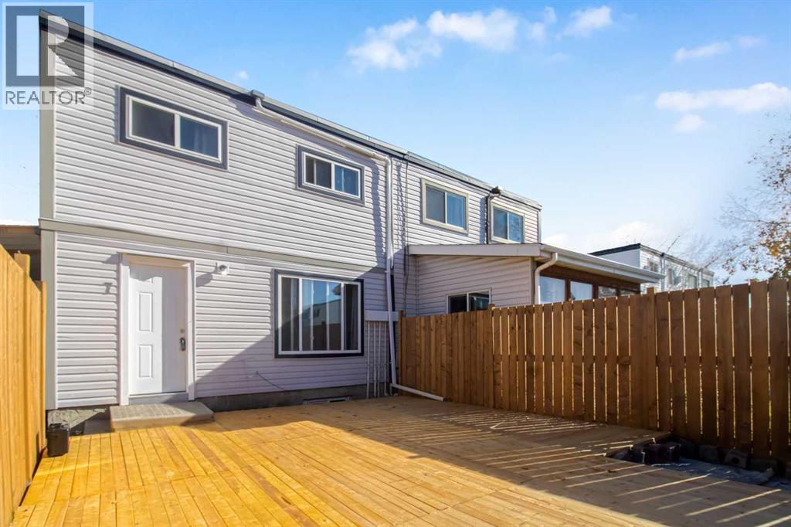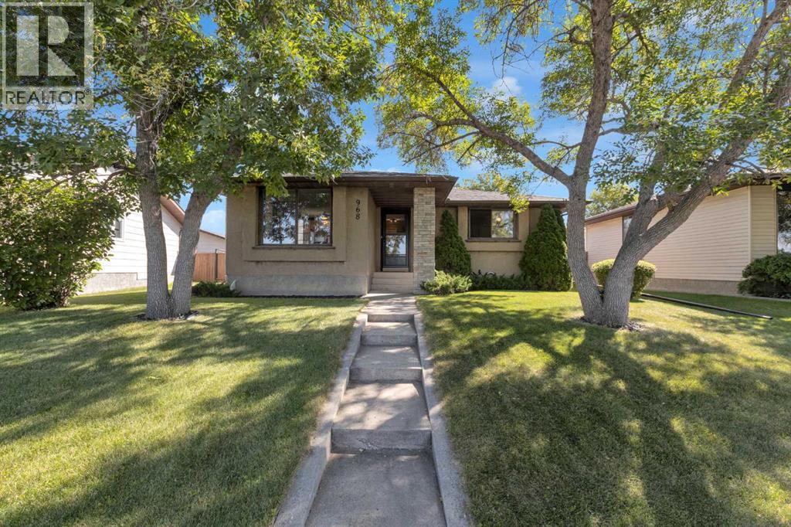
Highlights
Description
- Home value ($/Sqft)$485/Sqft
- Time on Houseful55 days
- Property typeSingle family
- StyleBungalow
- Neighbourhood
- Median school Score
- Lot size6,243 Sqft
- Year built1978
- Garage spaces2
- Mortgage payment
***OPEN HOUSE SAT OCt 4th 2-3pm***I guarantee you will be impressed the minute you walk in the door! YOU NEED TO COME AND SEE THIS PLACE!! This charming bungalow is full of character and curb appeal, offering a welcoming first impression the moment you arrive. Step inside to a bright front living room, where a striking stone-faced wood burning fireplace creates a cozy focal point. The spacious kitchen (reno 2015) is well-equipped with stainless steel appliances ( brand new dishwasher), generous counter space, and plenty of cabinetry for all your storage needs. The main floor hosts three comfortable bedrooms, including the primary suite, along with a full 4-piece bathroom (reno 2022). Downstairs, the fully developed lower level expands your living space with an additional bedroom, bathroom (2016 reno), and a large rec room—perfect for movie nights, hobbies, or a home gym. Outside, enjoy a large yard with a patio that’s ideal for summer gatherings, plus the convenience of a detached garage and a custom built hot tub in 2019!.Both garage and house roofs replaced 2016! A well-rounded home inside and out, this property is ready to welcome its next owners. (id:63267)
Home overview
- Cooling None
- Heat type Forced air
- # total stories 1
- Fencing Fence
- # garage spaces 2
- # parking spaces 2
- Has garage (y/n) Yes
- # full baths 2
- # total bathrooms 2.0
- # of above grade bedrooms 4
- Flooring Carpeted, hardwood
- Has fireplace (y/n) Yes
- Subdivision Abbeydale
- Lot desc Lawn
- Lot dimensions 580
- Lot size (acres) 0.14331603
- Building size 1083
- Listing # A2251516
- Property sub type Single family residence
- Status Active
- Bedroom 2.896m X 3.911m
Level: Lower - Recreational room / games room 7.391m X 10.948m
Level: Lower - Bathroom (# of pieces - 3) 1.5m X 2.539m
Level: Lower - Kitchen 3.658m X 4.471m
Level: Main - Bathroom (# of pieces - 4) 1.5m X 2.387m
Level: Main - Living room 3.658m X 4.395m
Level: Main - Primary bedroom 3.633m X 3.886m
Level: Main - Bedroom 3.024m X 2.972m
Level: Main - Dining room 3.682m X 3.53m
Level: Main - Bedroom 3.277m X 2.996m
Level: Main
- Listing source url Https://www.realtor.ca/real-estate/28779147/968-abbotsford-drive-ne-calgary-abbeydale
- Listing type identifier Idx

$-1,400
/ Month

