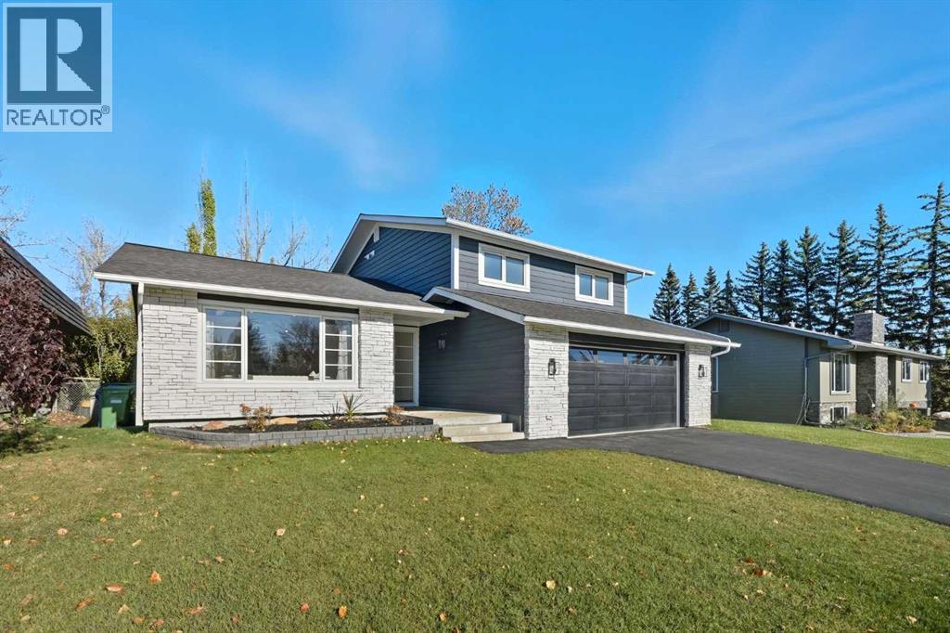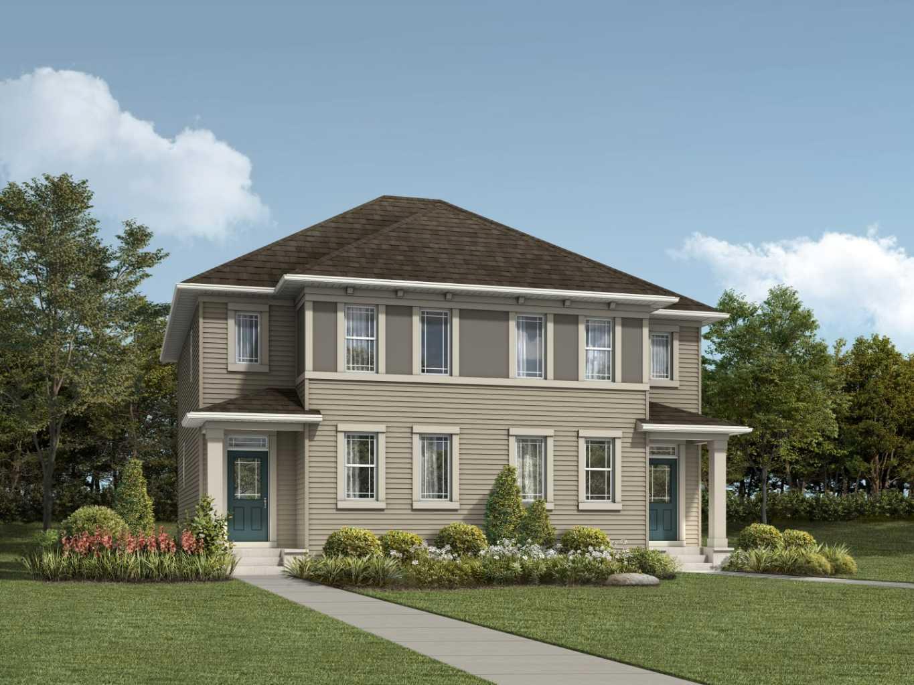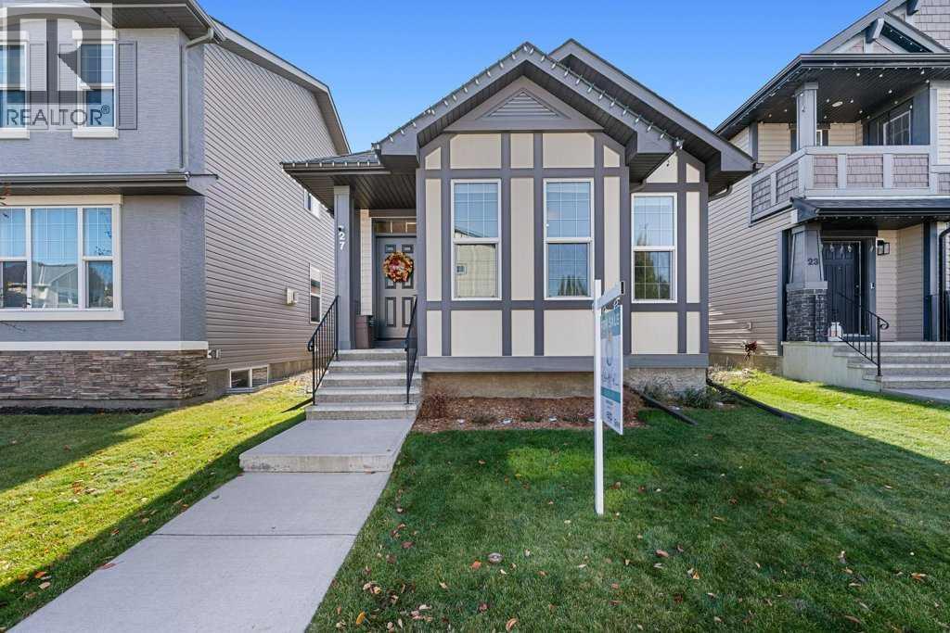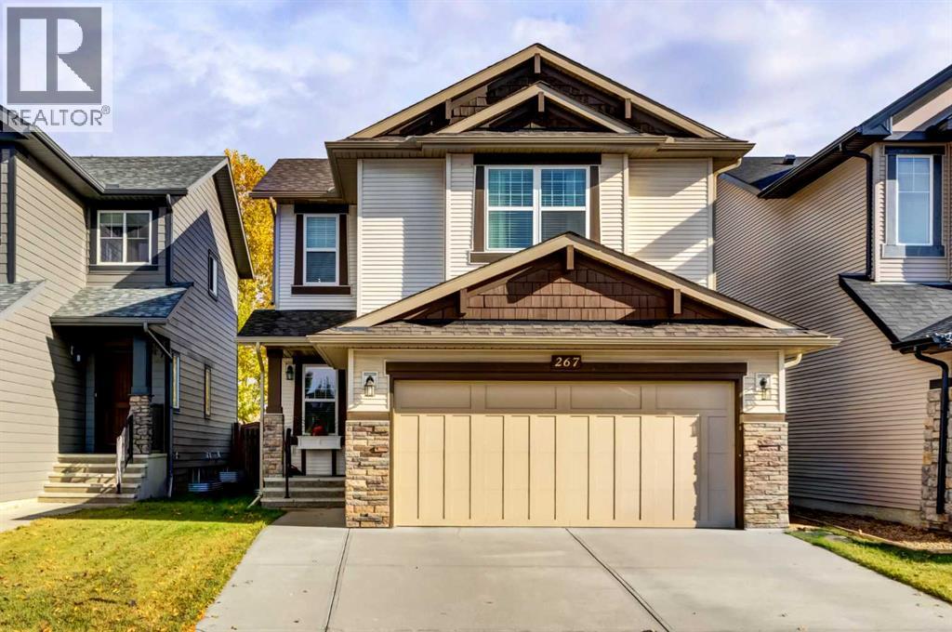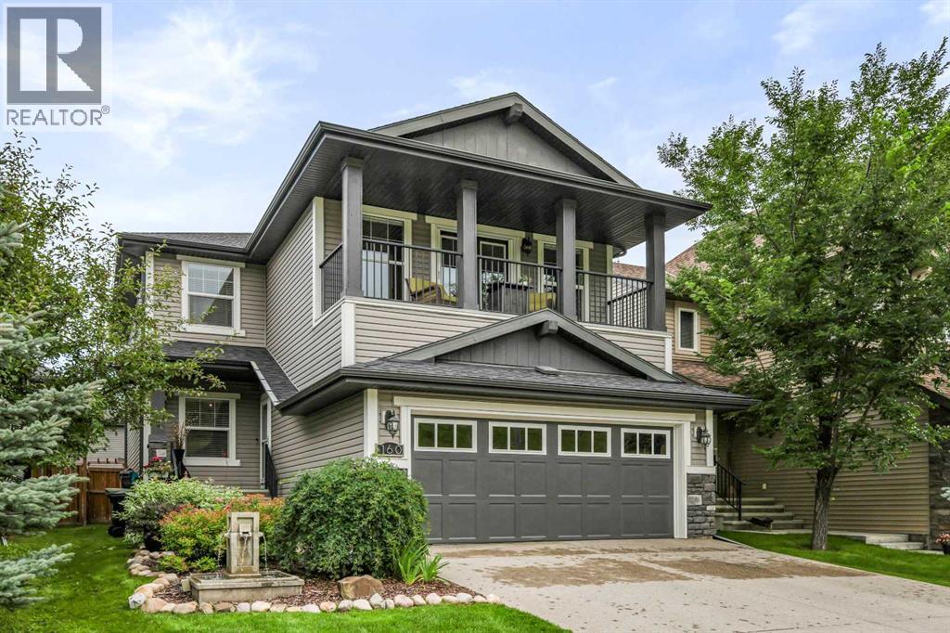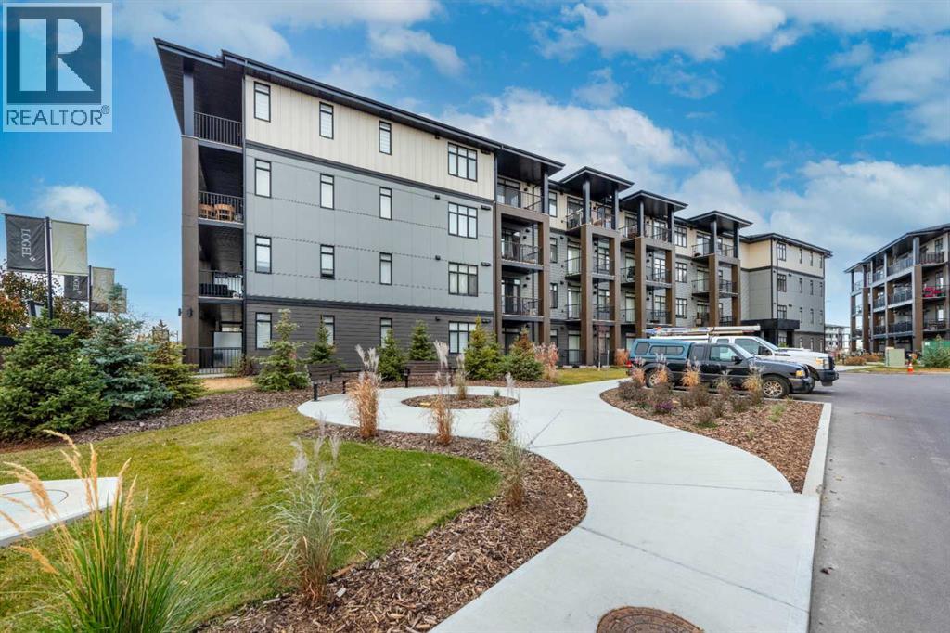- Houseful
- AB
- Calgary
- Auburn Bay
- 97 Auburn Glen Dr SE
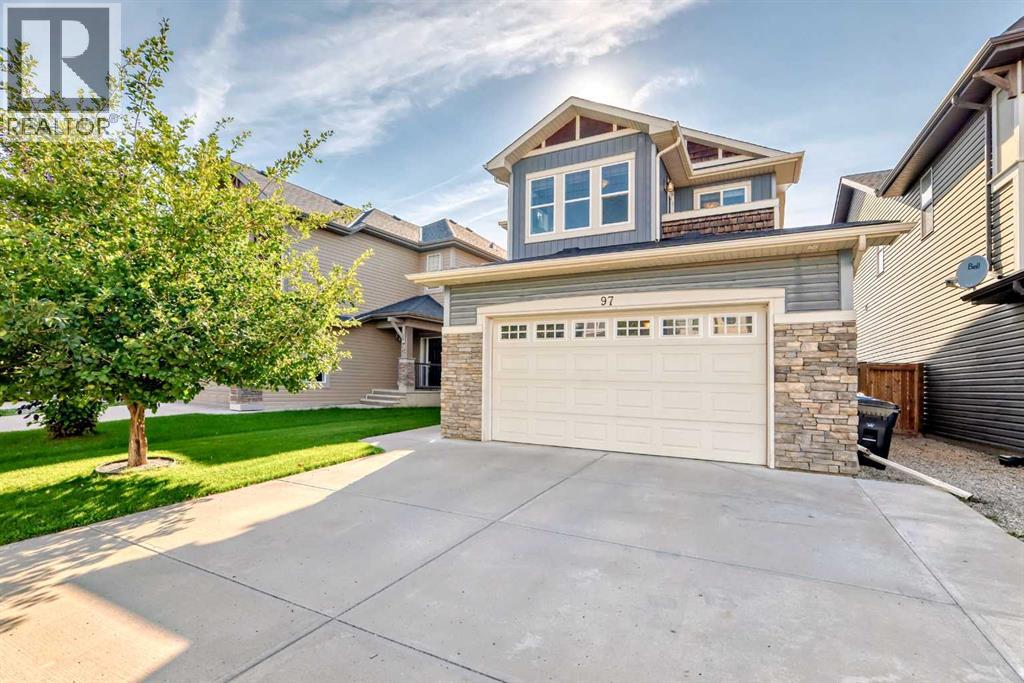
Highlights
Description
- Home value ($/Sqft)$384/Sqft
- Time on Houseful70 days
- Property typeSingle family
- Neighbourhood
- Median school Score
- Lot size4,198 Sqft
- Year built2010
- Garage spaces2
- Mortgage payment
Open House, Oct 18, 12-2 pm. This 2,058 sq ft, 4-bedroom home combines style, comfort, and full access to one of Calgary’s most desirable lake communities.The main level features a bright, welcoming foyer, gleaming hardwood floors, and a chef’s kitchen with granite countertops, stainless steel appliances, and abundant cabinetry. The open dining and living area, complete with a cozy fireplace, is ideal for entertaining. Main floor laundry adds everyday convenience.Upstairs offers a spacious primary suite with a walk-in closet with built ins and 4-piece ensuite with heated floors, plus two oversized bedrooms and a versatile bonus room.The fully finished basement is built for relaxation and fun, showcasing a built-in bar with beverage center, generous recreation area, an additional bedroom, and a 3-piece bathroom with heated floors.Outdoors, enjoy a landscaped yard with a wrap-around deck, in-ground irrigation, and a heated double garage. With year-round access to swimming, paddleboarding, skating, and more, Auburn Bay living doesn’t get better than this. Call now for your private showing. (id:63267)
Home overview
- Cooling See remarks
- Heat type Central heating
- # total stories 2
- Construction materials Wood frame
- Fencing Fence
- # garage spaces 2
- # parking spaces 2
- Has garage (y/n) Yes
- # full baths 3
- # half baths 1
- # total bathrooms 4.0
- # of above grade bedrooms 4
- Flooring Carpeted, ceramic tile, hardwood
- Has fireplace (y/n) Yes
- Community features Lake privileges
- Subdivision Auburn bay
- Directions 2019078
- Lot dimensions 390
- Lot size (acres) 0.09636768
- Building size 2059
- Listing # A2247095
- Property sub type Single family residence
- Status Active
- Bedroom 2.743m X 3.962m
Level: Basement - Family room 4.395m X 3.277m
Level: Basement - Bathroom (# of pieces - 3) Measurements not available
Level: Basement - Recreational room / games room 4.395m X 4.624m
Level: Basement - Other 3.301m X 1.881m
Level: Main - Living room 4.724m X 4.801m
Level: Main - Bathroom (# of pieces - 2) Measurements not available
Level: Main - Kitchen 3.2m X 4.877m
Level: Main - Laundry 3.024m X 1.625m
Level: Main - Other 4.368m X 1.32m
Level: Main - Bonus room 3.301m X 3.81m
Level: Upper - Primary bedroom 4.444m X 3.682m
Level: Upper - Bathroom (# of pieces - 4) Measurements not available
Level: Upper - Bedroom 3.024m X 3.633m
Level: Upper - Other 3.024m X 3.048m
Level: Upper - Bathroom (# of pieces - 4) Measurements not available
Level: Upper - Bedroom 3.024m X 3.633m
Level: Upper
- Listing source url Https://www.realtor.ca/real-estate/28716058/97-auburn-glen-drive-se-calgary-auburn-bay
- Listing type identifier Idx

$-2,107
/ Month





