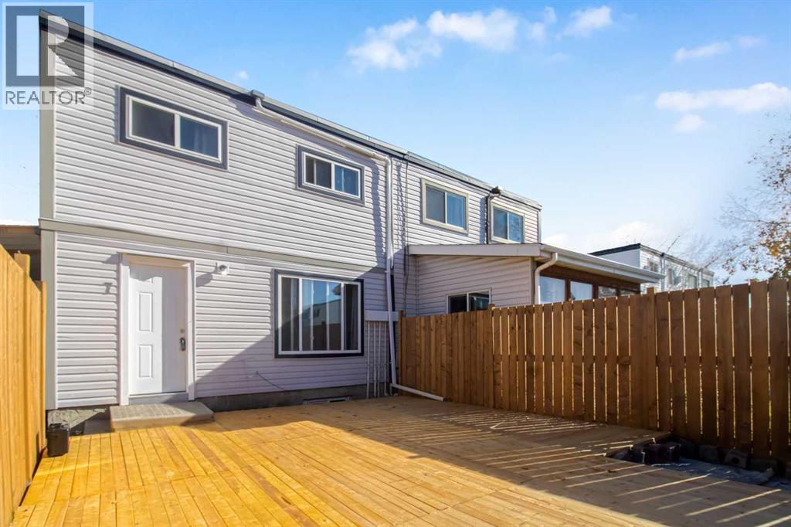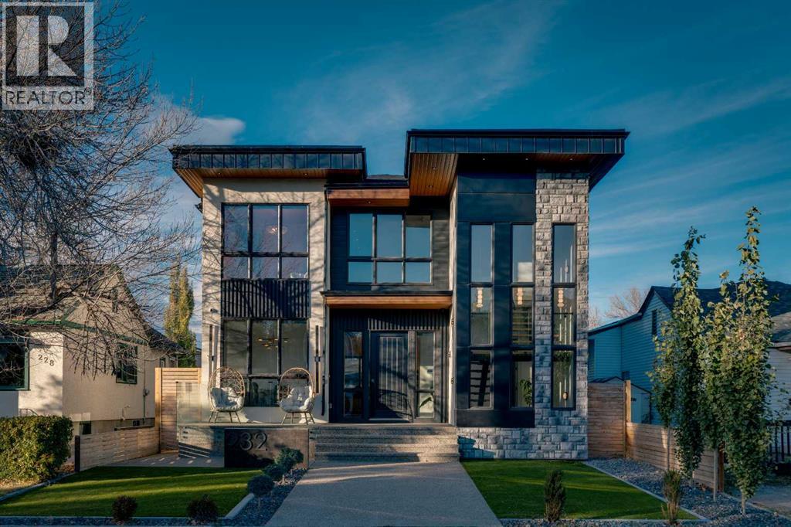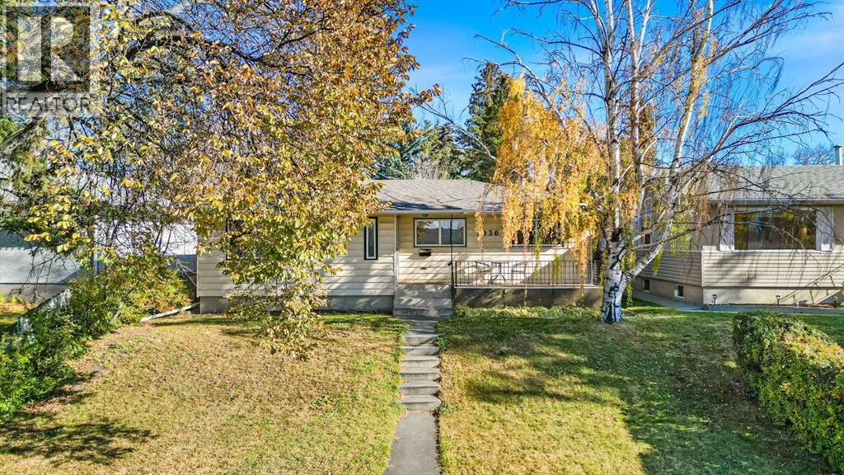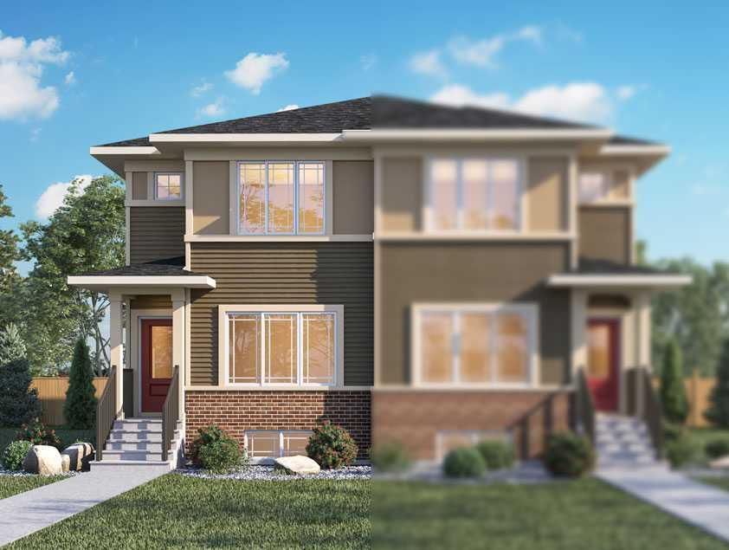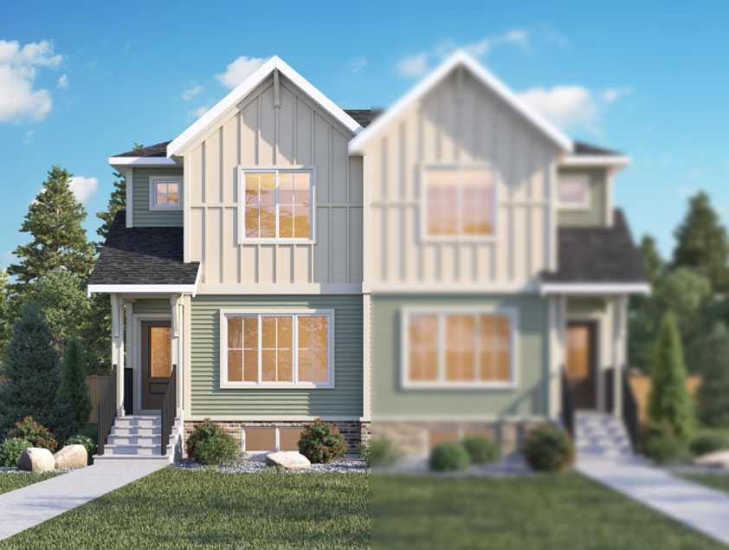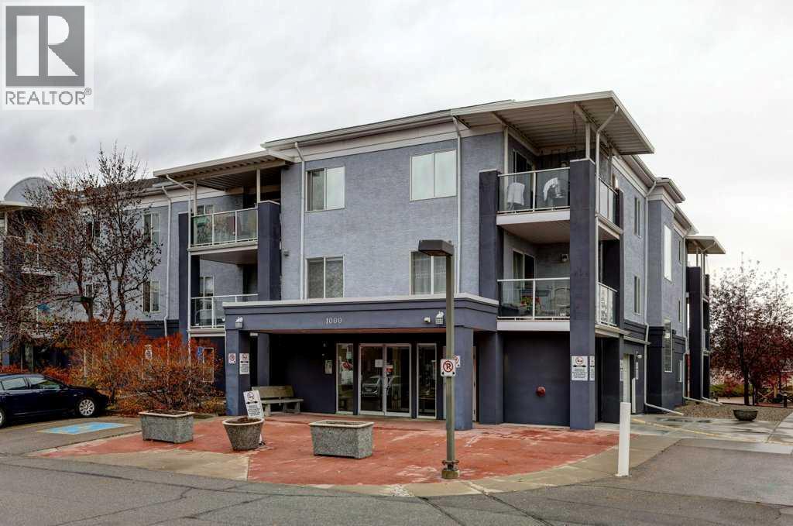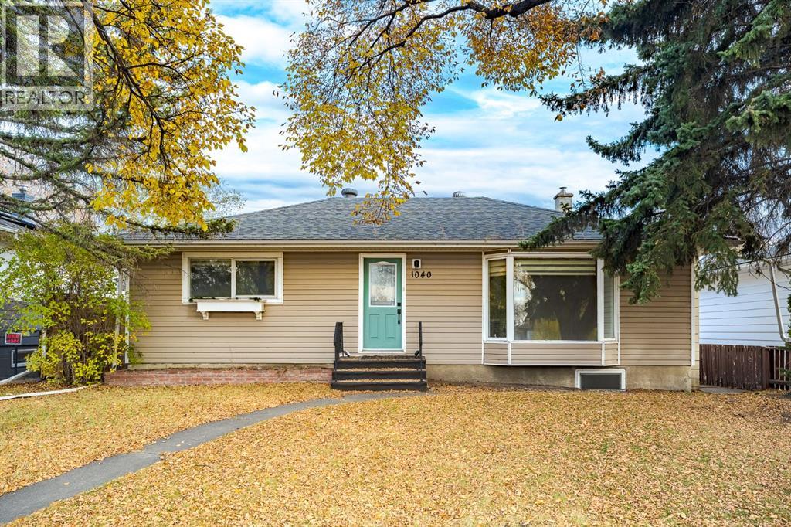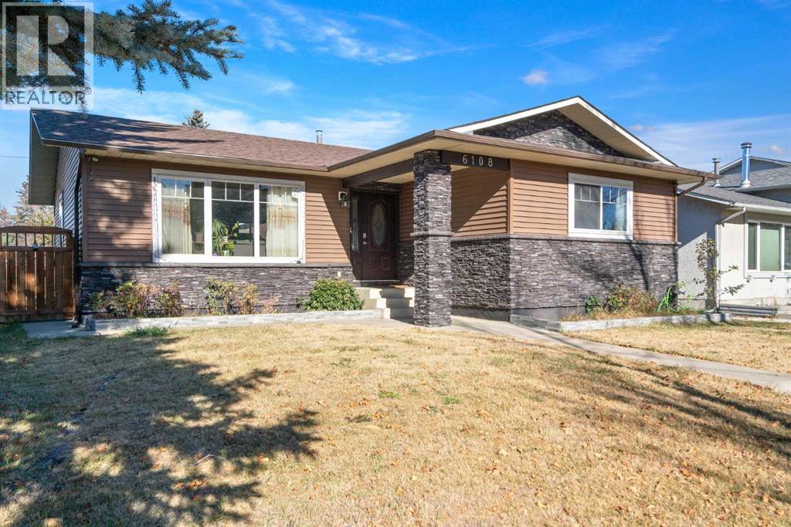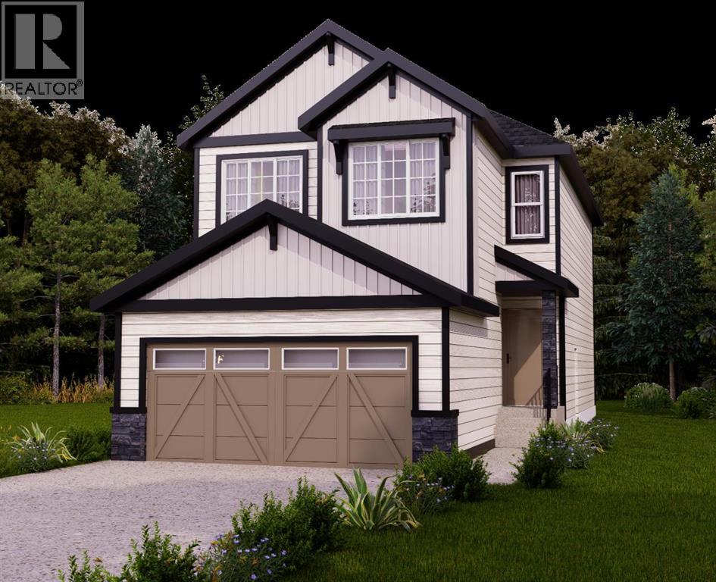
Highlights
Description
- Home value ($/Sqft)$332/Sqft
- Time on Houseful63 days
- Property typeSingle family
- Median school Score
- Lot size3,369 Sqft
- Year built2025
- Garage spaces2
- Mortgage payment
Explore new heights in Sora! This developing community in SE Calgary offers young families plenty of space and amenities to flourish. Explore the convenience of nearby urban attractions, including top-notch shopping and dining. Sora's natural wetlands and parks feature picturesque walking paths, trails, boardwalks, and waterside seating, ensuring nature is always close at hand. Plus, for those seeking more adventure, the Rocky Mountains are only an hour away! From Akash Homes comes the 'Bedford'; this home offers stunning features, quality craftsmanship, and an open-concept floor plan with railing on the stairs that makes day-to-day living effortless with its functional design. Your main floor offers 9' ceilings, laminate flooring, and quartz counters. You'll enjoy a spacious kitchen with an abundance of cabinet and counter space, soft-close doors and drawers, plus a walk-through pantry! Your living room offers comfort and style, with an electric fireplace and large windows for plenty of natural light. Rest and retreat upstairs, where you'll enjoy a large bonus room plus 3 bedrooms, including a primary suite designed for two with its expansive walk-in closet and spa-inspired ensuite! **PLEASE NOTE** PICTURES ARE OF SHOW HOME; ACTUAL HOME, PLANS, FIXTURES MAY VARY AND ARE SUBJECT TO AVAILABILITY/CHANGES*** (id:63267)
Home overview
- Cooling None
- Heat source Natural gas
- Heat type Forced air
- # total stories 2
- Construction materials Wood frame
- Fencing Not fenced
- # garage spaces 2
- # parking spaces 4
- Has garage (y/n) Yes
- # full baths 2
- # half baths 1
- # total bathrooms 3.0
- # of above grade bedrooms 3
- Flooring Carpeted, ceramic tile, laminate
- Has fireplace (y/n) Yes
- Subdivision Hotchkiss
- Lot dimensions 313
- Lot size (acres) 0.07734124
- Building size 1865
- Listing # A2247771
- Property sub type Single family residence
- Status Active
- Bathroom (# of pieces - 2) Level: Main
- Dining room 3.81m X 2.41m
Level: Main - Living room 4.47m X 4.11m
Level: Main - Kitchen 3.69m X 3.05m
Level: Main - Bonus room 3.57m X 3.05m
Level: Upper - Bathroom (# of pieces - 5) Level: Upper
- Bedroom 3.35m X 3.05m
Level: Upper - Bedroom 3.17m X 3.05m
Level: Upper - Primary bedroom 4.15m X 4.11m
Level: Upper - Laundry 3.05m X 1.83m
Level: Upper - Bathroom (# of pieces - 4) Level: Upper
- Listing source url Https://www.realtor.ca/real-estate/28746158/97-sora-gardens-se-calgary-hotchkiss
- Listing type identifier Idx

$-1,653
/ Month





