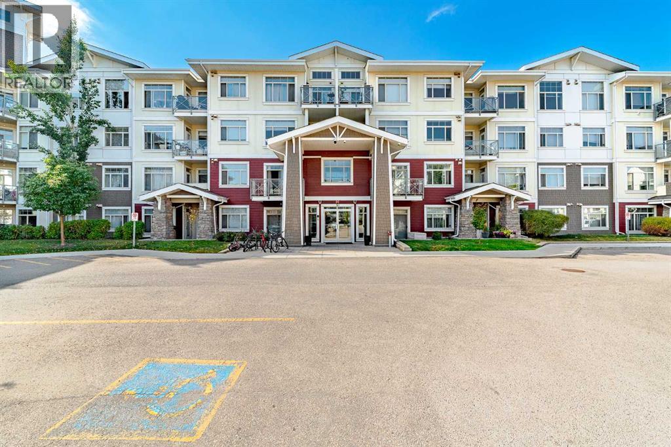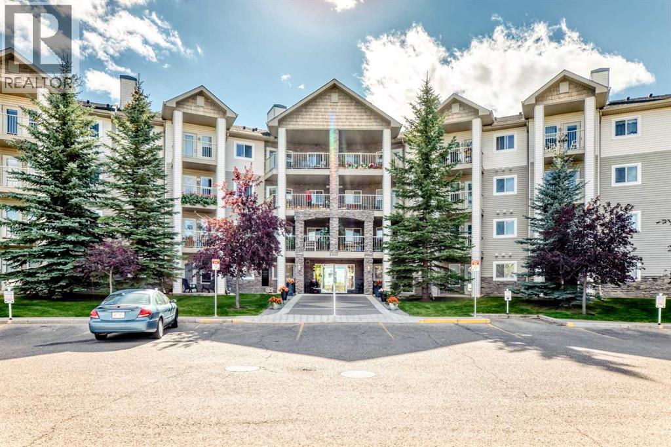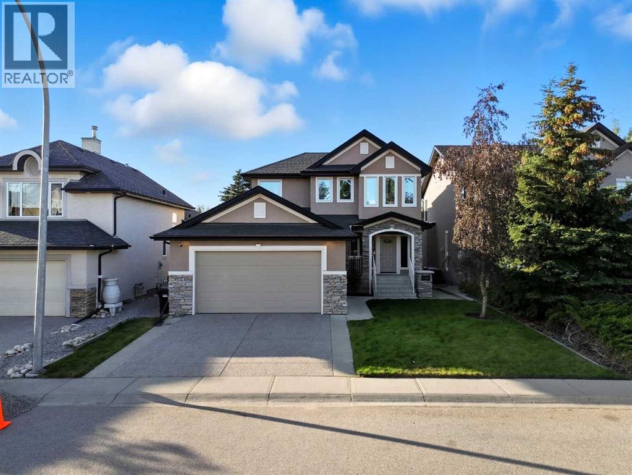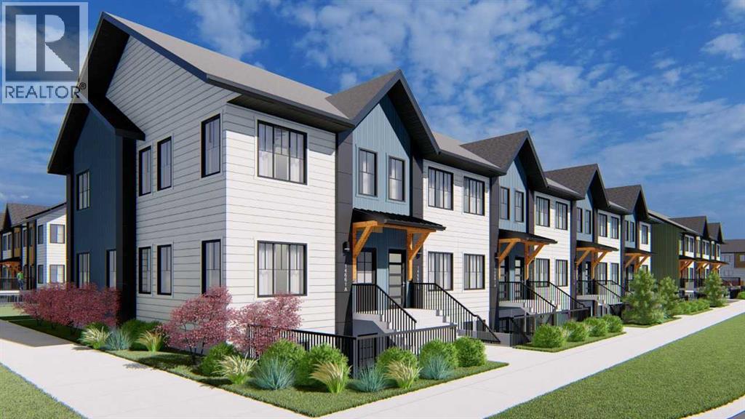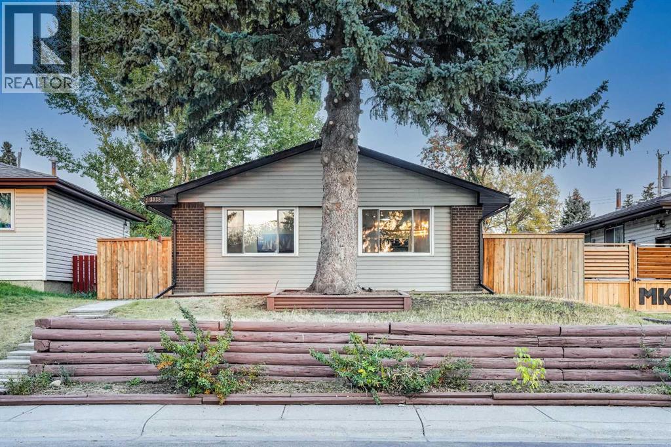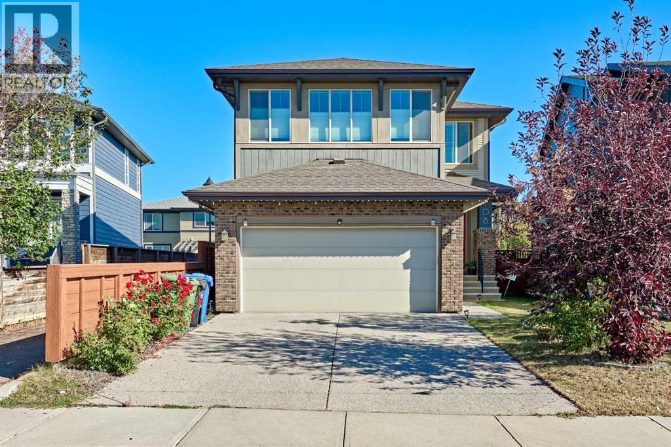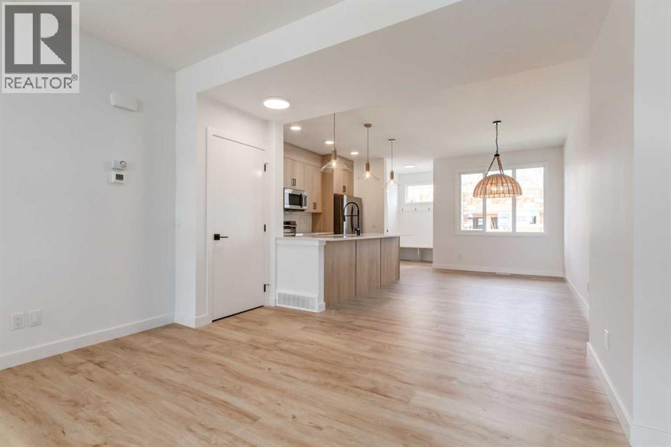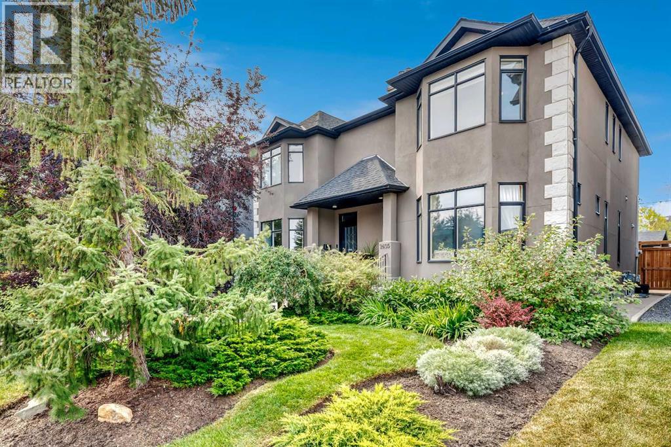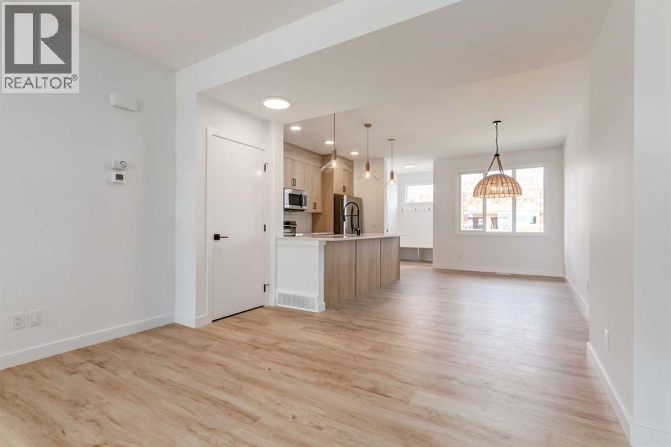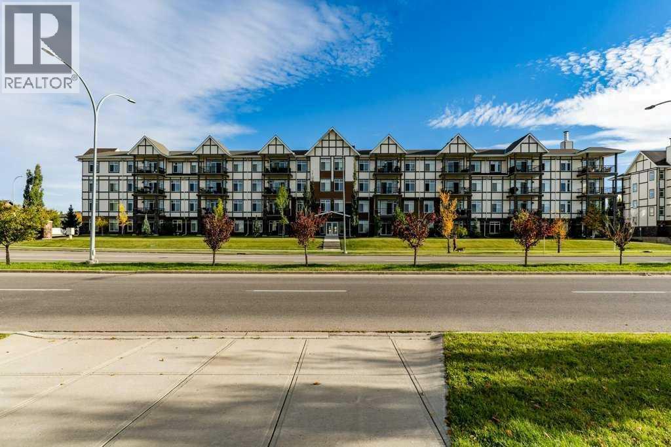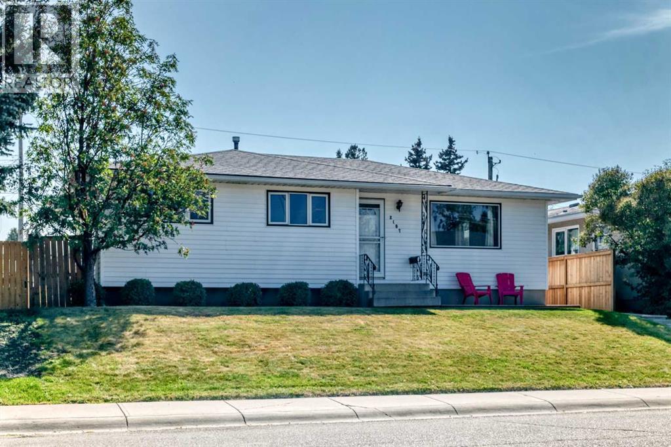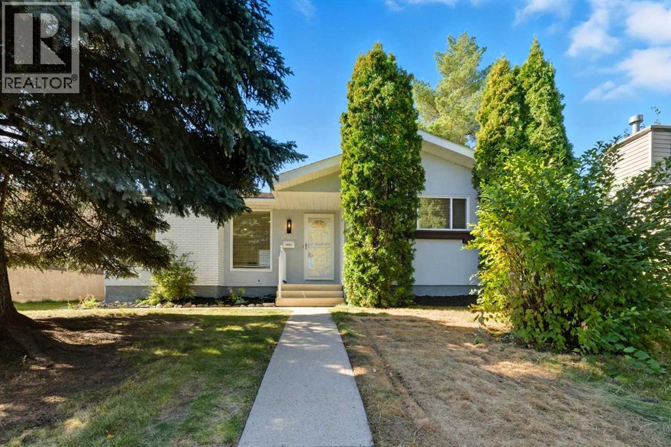
Highlights
Description
- Home value ($/Sqft)$590/Sqft
- Time on Housefulnew 7 hours
- Property typeSingle family
- StyleBungalow
- Neighbourhood
- Median school Score
- Lot size5,199 Sqft
- Year built1979
- Garage spaces2
- Mortgage payment
Fully renovated bungalow offering over 2,300 sq. ft. of developed living space in the heart of Braeside. This home has been extensively updated with all new PEX plumbing throughout, a new kitchen with quartz countertops and stainless steel appliances, fully renovated bathrooms, new flooring, fresh paint, updated lighting and much more!The main floor provides over 1,220 sq. ft., featuring 3 bedrooms and 2 full bathrooms in a bright, open layout and MAIN FLOOR LAUNDRY. The lower level has a SEPERATE entrance and includes an illegal suite with an additional 1,120 sq. ft., complete with 2 bedrooms, 1 bathroom, a second kitchen, large living room and it's own laundry.The oversized 23.3 ft x 23.5 ft detached garage is heated with natural gas, making it ideal for year-round comfort.Conveniently located less than 5 km from Costco, Stoney Trail, and major shopping amenities, with schools, parks, and transit nearby. A turnkey property with excellent flexibility for families or investors. (id:63267)
Home overview
- Cooling None
- Heat source Natural gas
- Heat type Forced air
- # total stories 1
- Construction materials Wood frame
- Fencing Fence
- # garage spaces 2
- # parking spaces 2
- Has garage (y/n) Yes
- # full baths 3
- # total bathrooms 3.0
- # of above grade bedrooms 5
- Flooring Vinyl
- Has fireplace (y/n) Yes
- Subdivision Braeside
- Lot dimensions 483
- Lot size (acres) 0.11934766
- Building size 1229
- Listing # A2260191
- Property sub type Single family residence
- Status Active
- Laundry 3.862m X 2.515m
Level: Lower - Bedroom 3.862m X 2.566m
Level: Lower - Storage 1.728m X 4.243m
Level: Lower - Kitchen 2.362m X 2.31m
Level: Lower - Bathroom (# of pieces - 4) 1.5m X 2.463m
Level: Lower - Bedroom 3.911m X 3.277m
Level: Lower - Recreational room / games room 7.925m X 8.787m
Level: Lower - Primary bedroom 4.395m X 3.658m
Level: Main - Bathroom (# of pieces - 3) 1.676m X 2.31m
Level: Main - Kitchen 3.405m X 3.709m
Level: Main - Bedroom 2.819m X 3.658m
Level: Main - Bathroom (# of pieces - 4) 1.5m X 2.31m
Level: Main - Dining room 3.149m X 2.109m
Level: Main - Bedroom 3.048m X 4.673m
Level: Main - Living room 4.929m X 5.791m
Level: Main
- Listing source url Https://www.realtor.ca/real-estate/28916382/972-bracewood-rise-sw-calgary-braeside
- Listing type identifier Idx

$-1,933
/ Month

