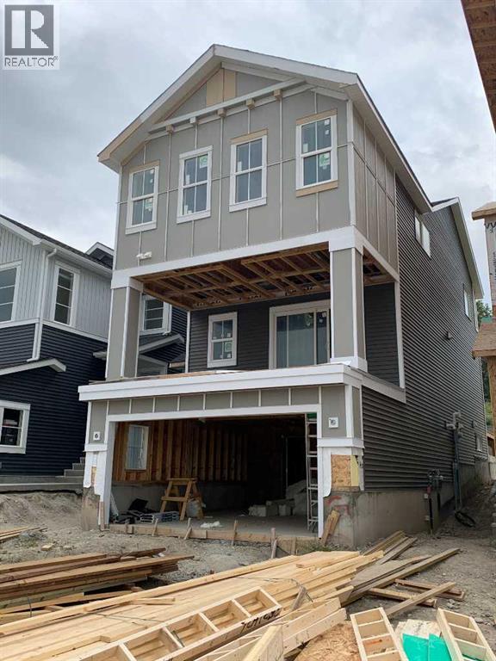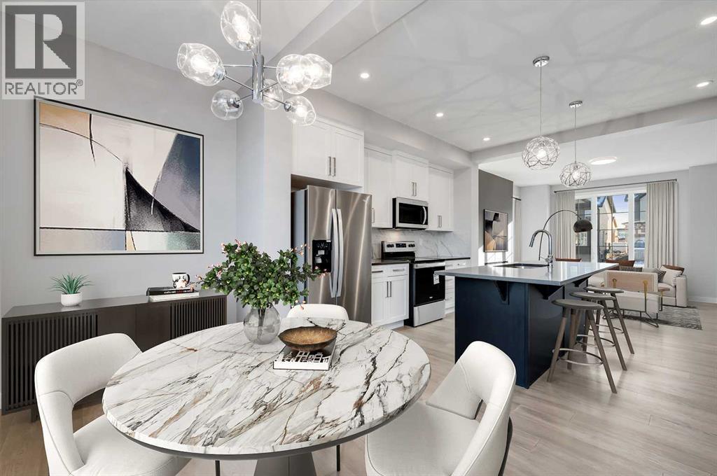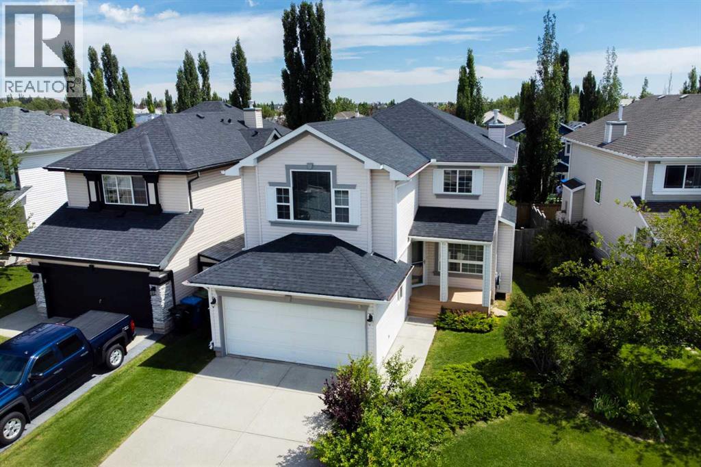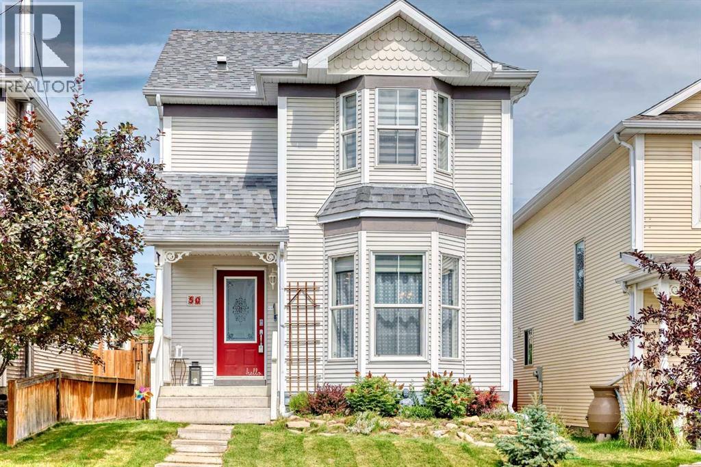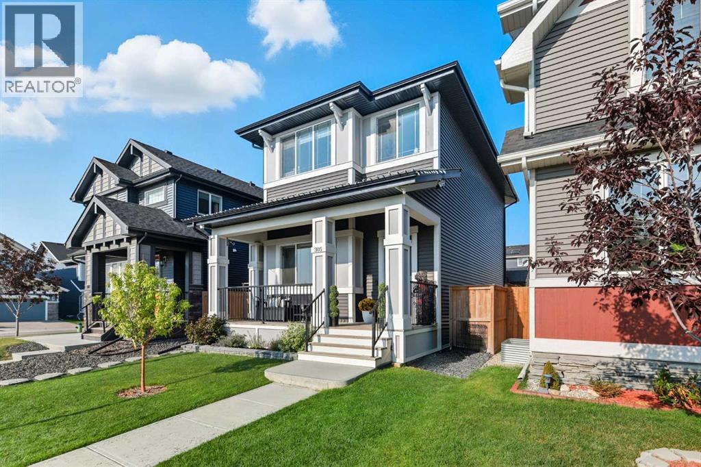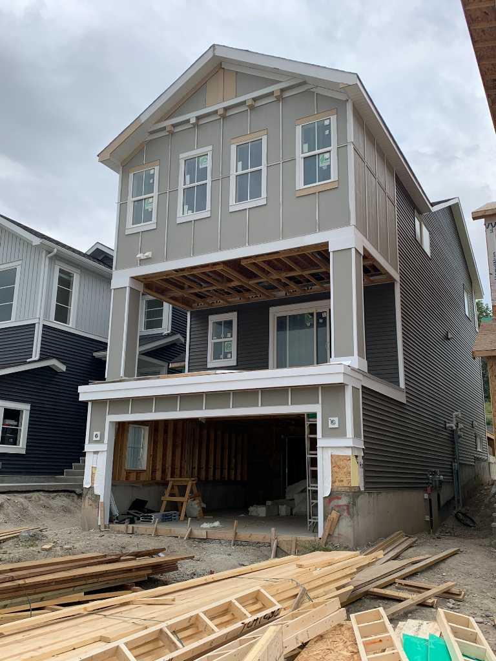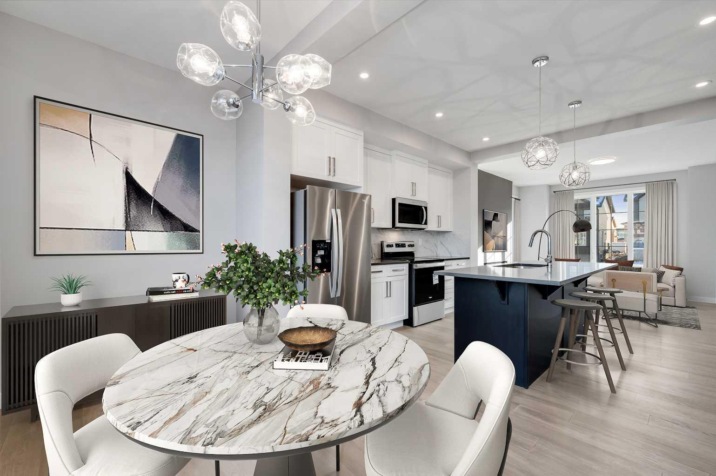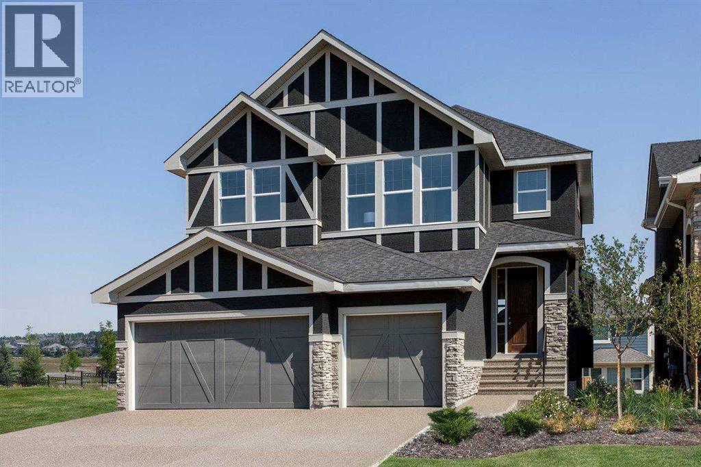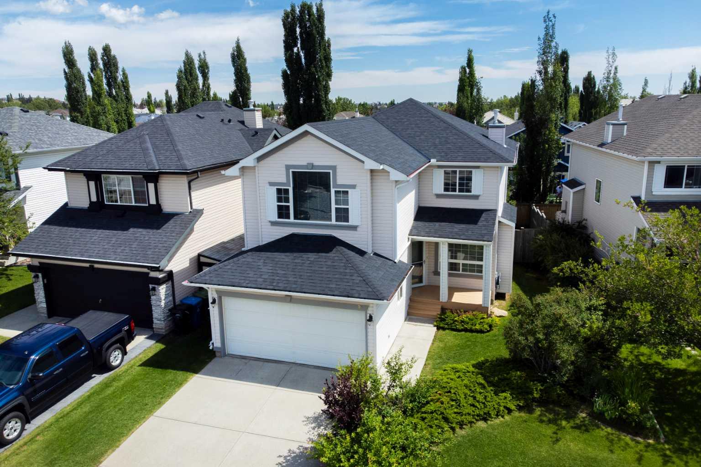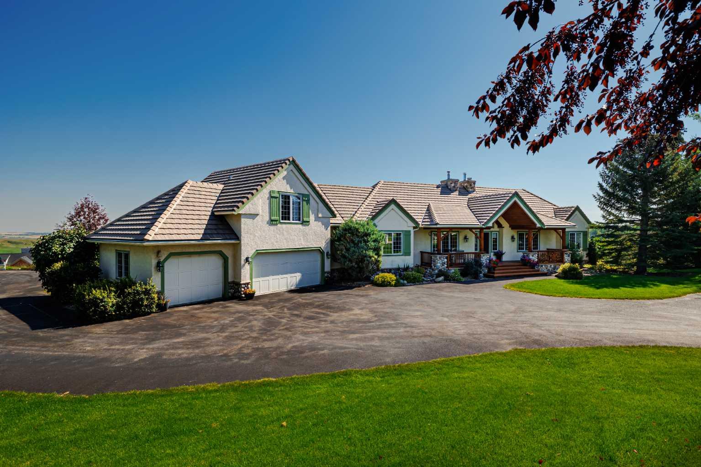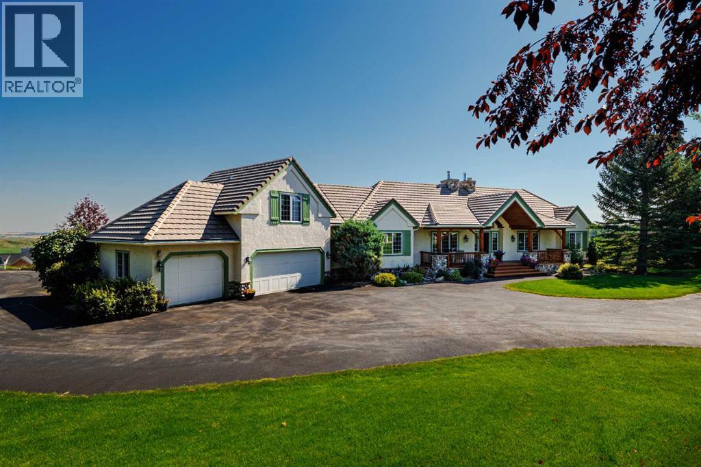
Highlights
This home is
161%
Time on Houseful
2 hours
School rated
7.2/10
Calgary
-3.2%
Description
- Home value ($/Sqft)$939/Sqft
- Time on Housefulnew 2 hours
- Property typeSingle family
- StyleBungalow
- Median school Score
- Lot size3.97 Acres
- Year built1994
- Garage spaces5
- Mortgage payment
This is a private sheltered home in Bearspaw. A classical beauty tucked on a cul-de-sac in Equestrian estates. Please review the Virtual tour videos. to get the ambience of this elegant home. (id:63267)
Home overview
Amenities / Utilities
- Cooling See remarks
- Heat type Forced air
- Sewer/ septic Septic field
Exterior
- # total stories 1
- Construction materials Wood frame
- Fencing Partially fenced
- # garage spaces 5
- # parking spaces 5
- Has garage (y/n) Yes
Interior
- # full baths 3
- # half baths 1
- # total bathrooms 4.0
- # of above grade bedrooms 4
- Flooring Carpeted, ceramic tile, hardwood
- Has fireplace (y/n) Yes
Location
- Subdivision Bearspaw_calg
Lot/ Land Details
- Lot desc Fruit trees
- Lot dimensions 3.97
Overview
- Lot size (acres) 3.97
- Building size 2506
- Listing # A2257346
- Property sub type Single family residence
- Status Active
Rooms Information
metric
- Bedroom 2.591m X 5.358m
Level: 2nd - Bathroom (# of pieces - 4) Measurements not available
Level: 2nd - Bedroom 2.591m X 5.816m
Level: 2nd - Bathroom (# of pieces - 3) Measurements not available
Level: Basement - Recreational room / games room 6.882m X 9.83m
Level: Basement - Bedroom 3.709m X 4.167m
Level: Basement - Office 3.176m X 4.572m
Level: Basement - Exercise room 7.087m X 7.62m
Level: Basement - Dining room 3.024m X 4.596m
Level: Main - Den 3.405m X 3.252m
Level: Main - Primary bedroom 4.596m X 4.648m
Level: Main - Sunroom 4.215m X 4.063m
Level: Main - Living room 7.772m X 5.715m
Level: Main - Laundry 2.615m X 3.505m
Level: Main - Bathroom (# of pieces - 5) Measurements not available
Level: Main - Bathroom (# of pieces - 2) Measurements not available
Level: Main - Den 2.844m X 2.871m
Level: Main - Office 3.377m X 3.481m
Level: Main - Kitchen 5.282m X 7.772m
Level: Main
SOA_HOUSEKEEPING_ATTRS
- Listing source url Https://www.realtor.ca/real-estate/28866867/98-equestrian-drive-rural-rocky-view-county-bearspawcalg
- Listing type identifier Idx
The Home Overview listing data and Property Description above are provided by the Canadian Real Estate Association (CREA). All other information is provided by Houseful and its affiliates.

Lock your rate with RBC pre-approval
Mortgage rate is for illustrative purposes only. Please check RBC.com/mortgages for the current mortgage rates
$-6,272
/ Month25 Years fixed, 20% down payment, % interest
$
$
$
%
$
%

Schedule a viewing
No obligation or purchase necessary, cancel at any time
Nearby Homes
Real estate & homes for sale nearby

