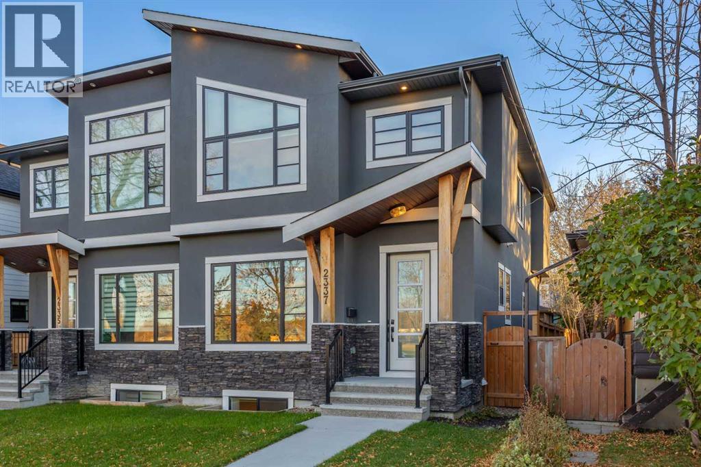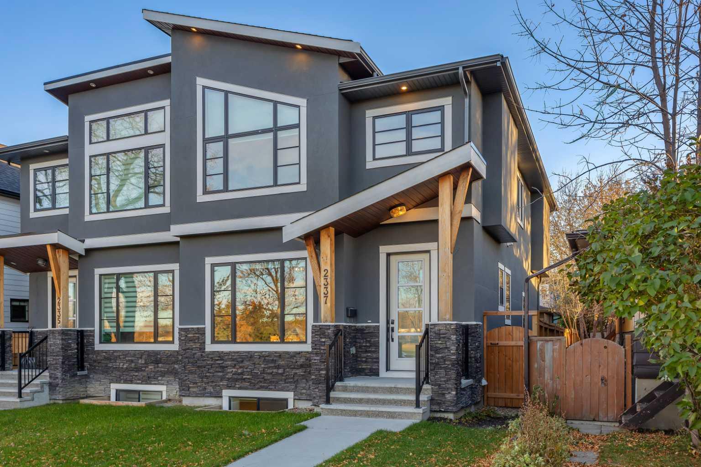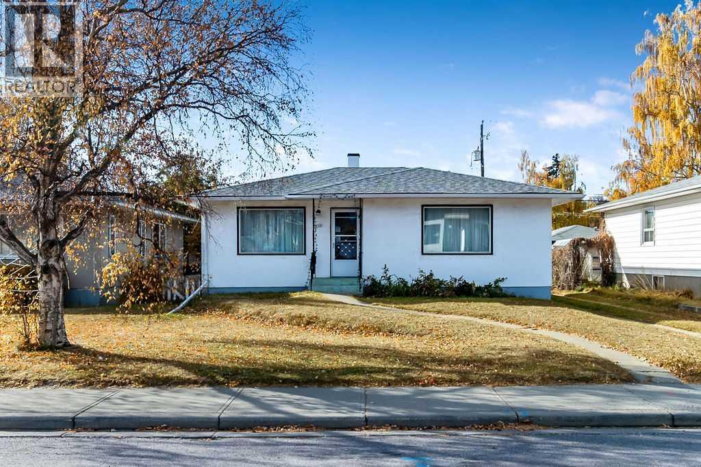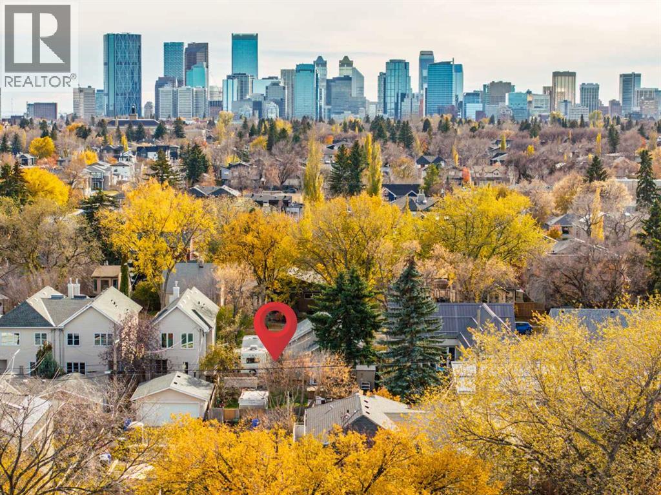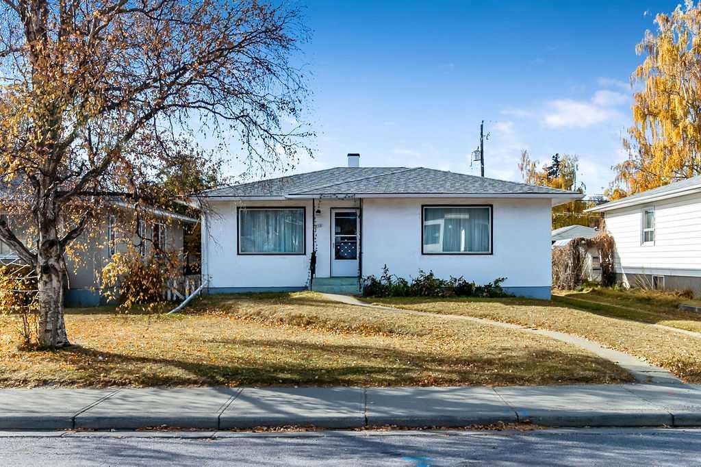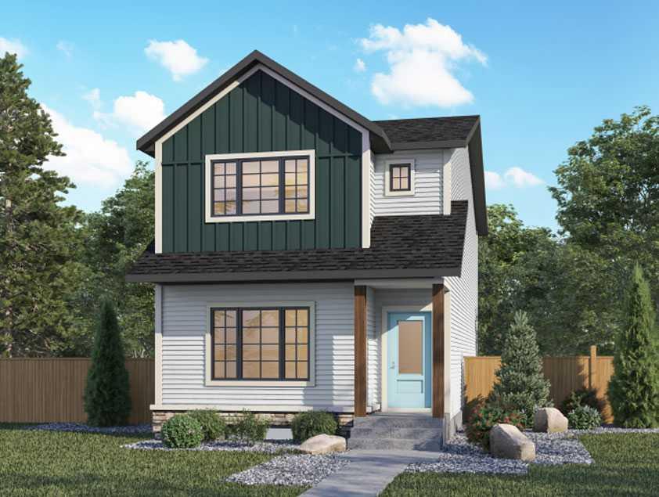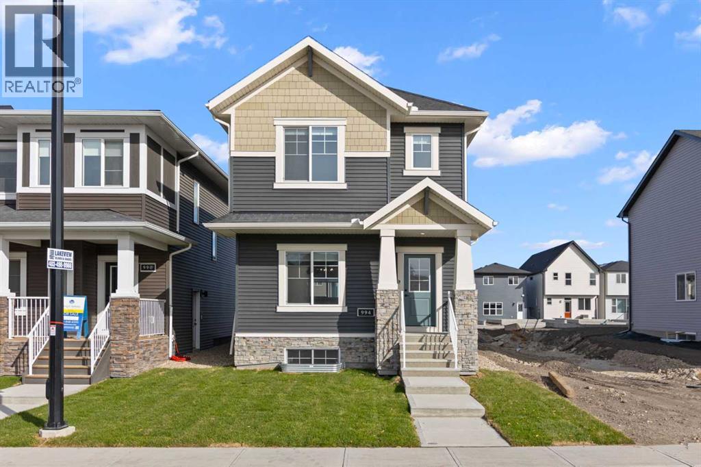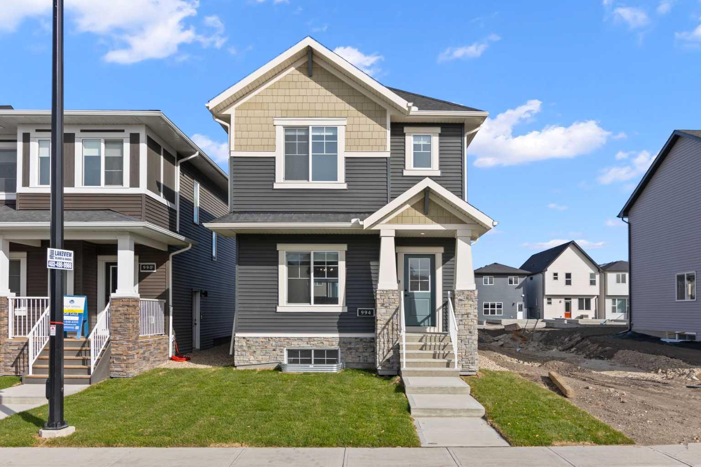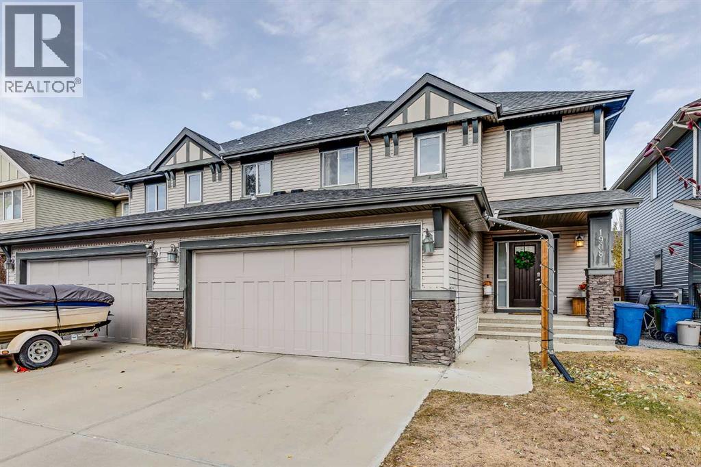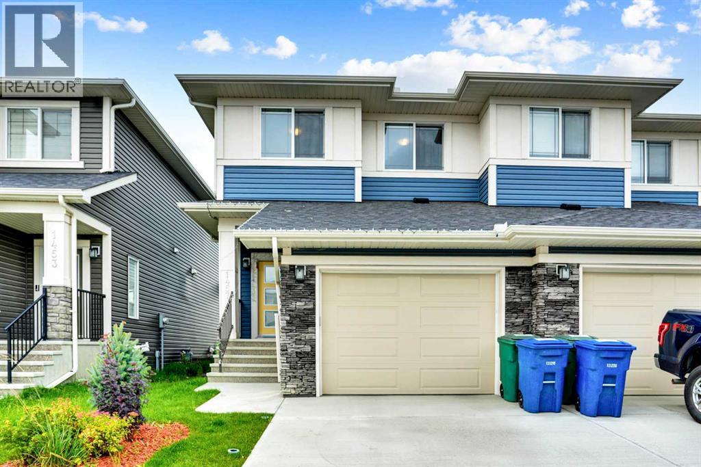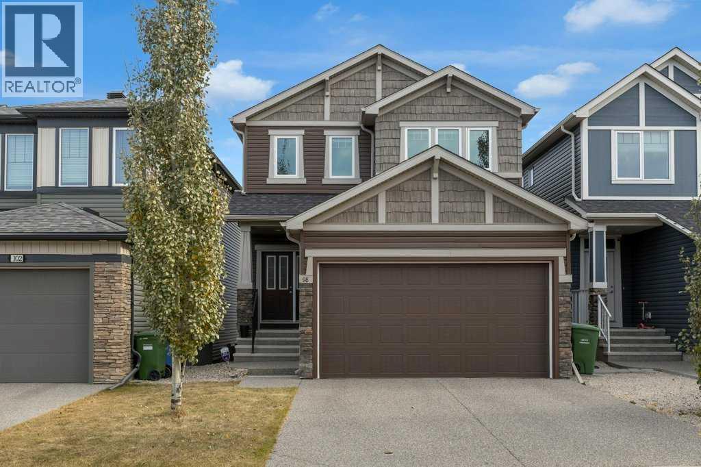
Highlights
Description
- Home value ($/Sqft)$405/Sqft
- Time on Housefulnew 10 hours
- Property typeSingle family
- Neighbourhood
- Median school Score
- Lot size3,444 Sqft
- Year built2016
- Garage spaces2
- Mortgage payment
Open House From 1-4pm Oct 26 . Welcome to this stunning home in the highly sought-after Evanston community!This beautiful property offers 4 bedrooms and 3.5 bathrooms, featuring a walkout basement with a wet bar and a bright bonus room on the upper level that can be customized for your lifestyle needs. With nearly 2,400 sq. ft. of living space, including the basement, this home perfectly combines comfort, style, and functionality.9 feet Main Floor:Step inside to a warm and elegant atmosphere. The main floor is airy and well-lit, with a large open-concept kitchen and dining area. The spacious kitchen boasts built-in appliances, upgraded maple cabinets, high-end granite countertops, and a perfectly sized kitchen island. A spice kitchen is included to accommodate all your cooking needs. The kitchen opens seamlessly to the dining room, which features large windows allowing plenty of natural light, and flows into a spacious living room—perfect for entertaining or relaxing with family. Step outside to enjoy beautiful evenings on the deck.8 feet Upper Level:The primary bedroom is a true retreat with a 4-piece ensuite and walk-in closet. Two additional generously sized bedrooms share a 4-piece bathroom. The bonus room is filled with natural light and making it a perfect space to relax after a long day. Laundry room with built-in shelving for extra storage9 feet Basement:The walkout basement features a wet bar, large windows, and plenty of space for entertaining or additional living areas. A large bedroom provides the perfect space for guests or a private retreat.Additional highlights Features:• New roof (2025), siding (2025), garage door(2025), gutters(2025)and air conditioning(2022)• Conveniently located 5–10 minutes from parks, transit, T&T Supermarket, Costco, restaurants, and more• Easy access to Stoney TrailThis home is move-in ready and perfectly designed for modern living. Don’t miss out—schedule your showing today! (id:63267)
Home overview
- Cooling Central air conditioning
- Heat type Forced air
- # total stories 2
- Fencing Fence
- # garage spaces 2
- # parking spaces 2
- Has garage (y/n) Yes
- # full baths 3
- # half baths 1
- # total bathrooms 4.0
- # of above grade bedrooms 4
- Flooring Carpeted, hardwood, tile
- Subdivision Evanston
- Directions 2184614
- Lot dimensions 320
- Lot size (acres) 0.07907092
- Building size 1779
- Listing # A2266916
- Property sub type Single family residence
- Status Active
- Other 2.795m X 1.524m
Level: 2nd - Bonus room 3.557m X 3.377m
Level: 2nd - Laundry 1.701m X 1.804m
Level: 2nd - Bathroom (# of pieces - 4) 1.524m X 2.515m
Level: 2nd - Bathroom (# of pieces - 4) 3.328m X 2.057m
Level: 2nd - Bedroom 3.429m X 2.896m
Level: 2nd - Bedroom 3.453m X 3.048m
Level: 2nd - Primary bedroom 4.115m X 3.658m
Level: 2nd - Furnace 2.92m X 2.743m
Level: Basement - Bedroom 3.072m X 5.054m
Level: Basement - Living room 7.925m X 3.429m
Level: Basement - Bathroom (# of pieces - 4) 2.615m X 1.753m
Level: Basement - Dining room 3.328m X 3.328m
Level: Main - Bathroom (# of pieces - 2) 1.5m X 1.5m
Level: Main - Living room 3.658m X 5.081m
Level: Main - Kitchen 3.328m X 3.834m
Level: Main - Other 1.929m X 2.743m
Level: Main - Foyer 3.377m X 2.338m
Level: Main - Other 3.658m X 2.972m
Level: Main
- Listing source url Https://www.realtor.ca/real-estate/29032883/98-evanscrest-terrace-nw-calgary-evanston
- Listing type identifier Idx

$-1,920
/ Month

