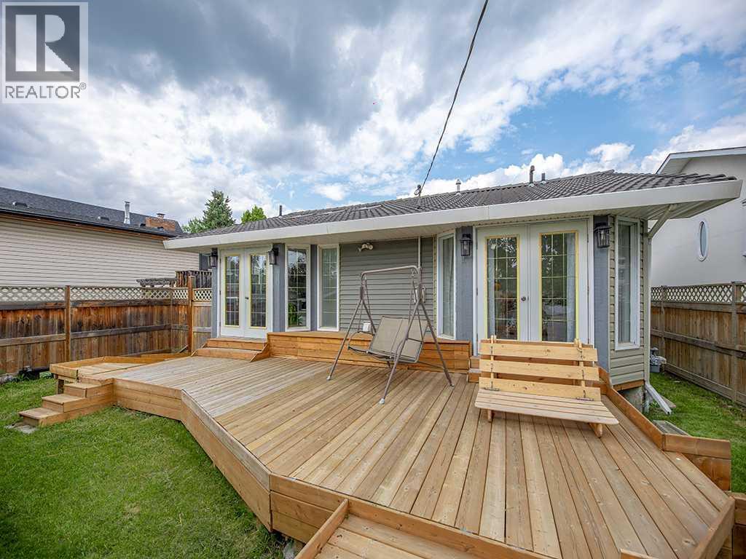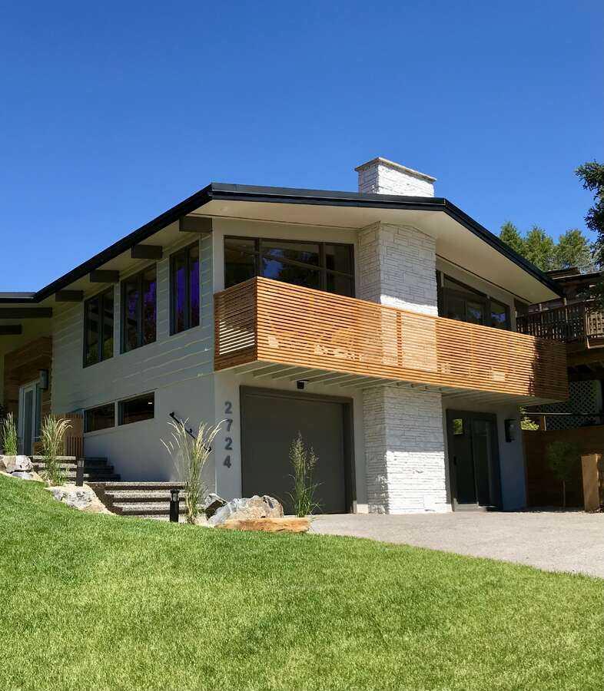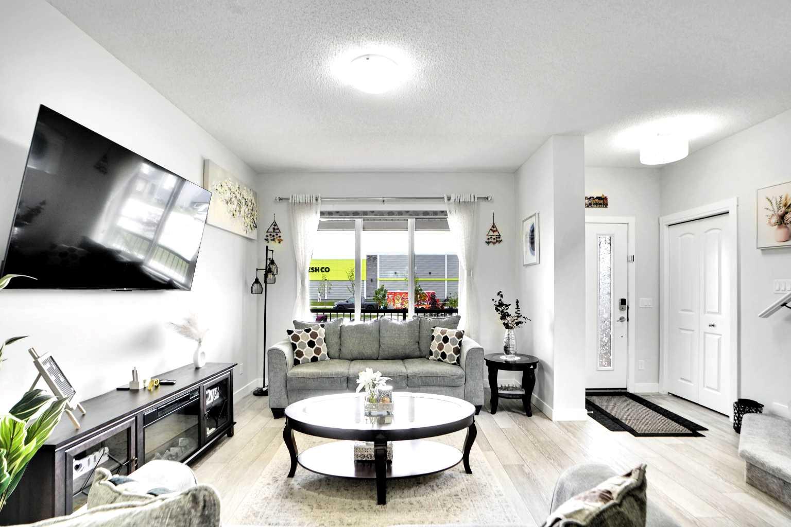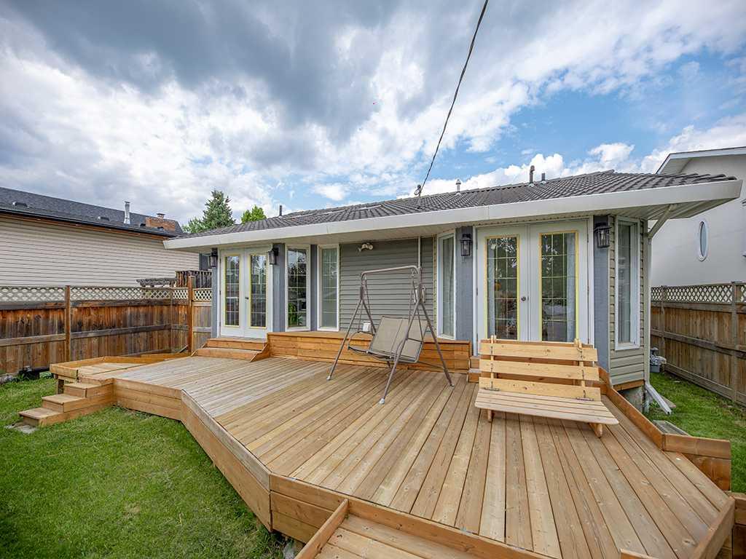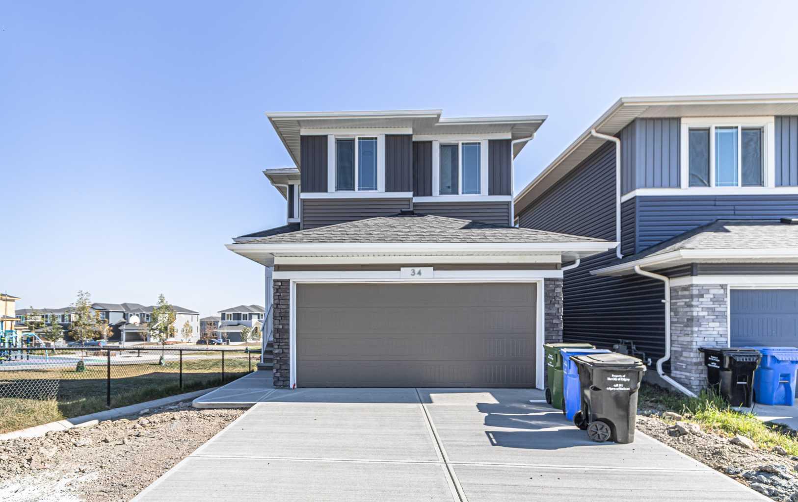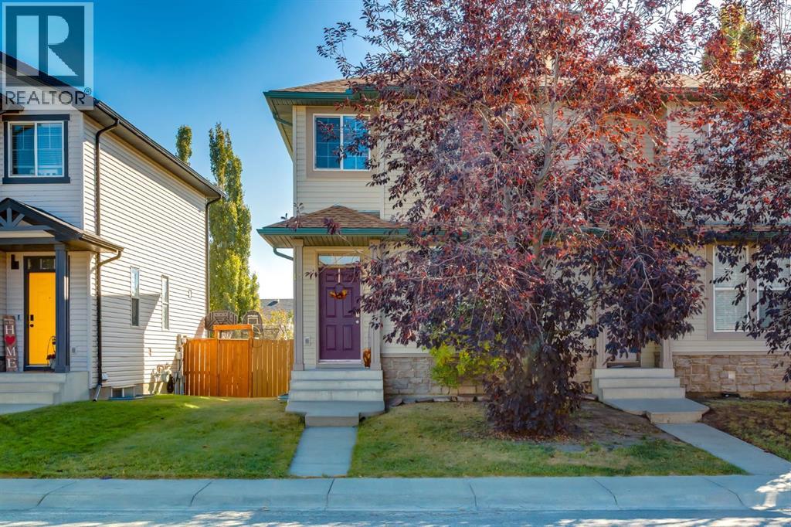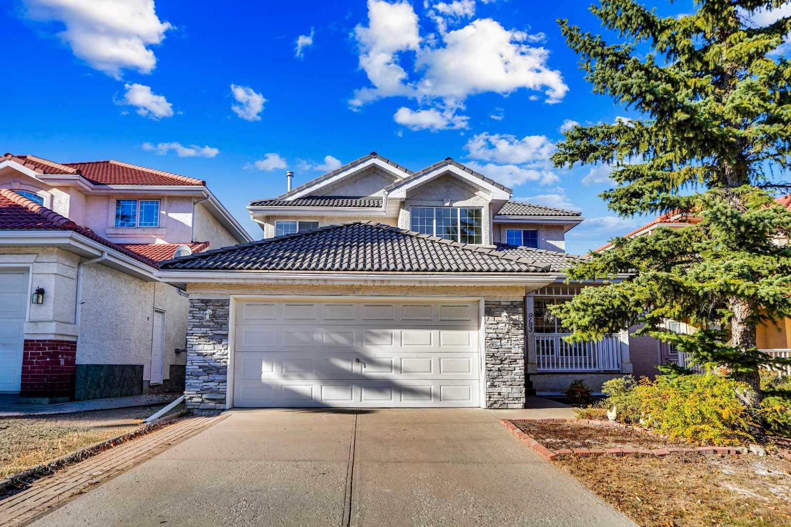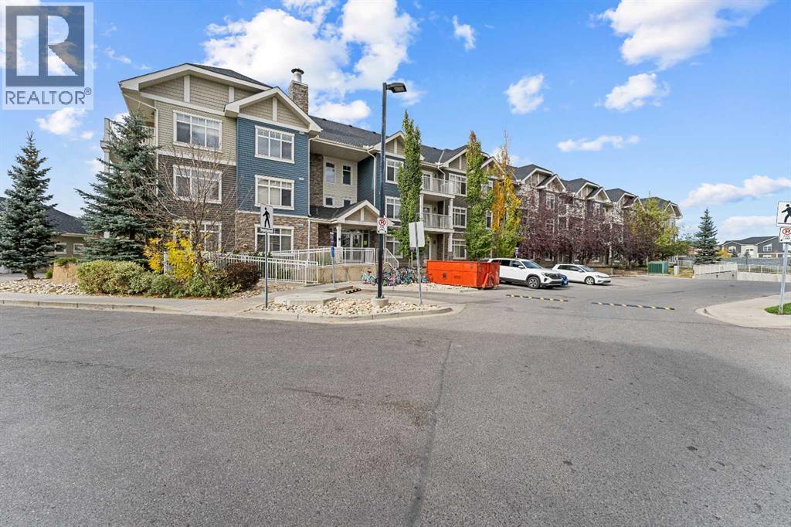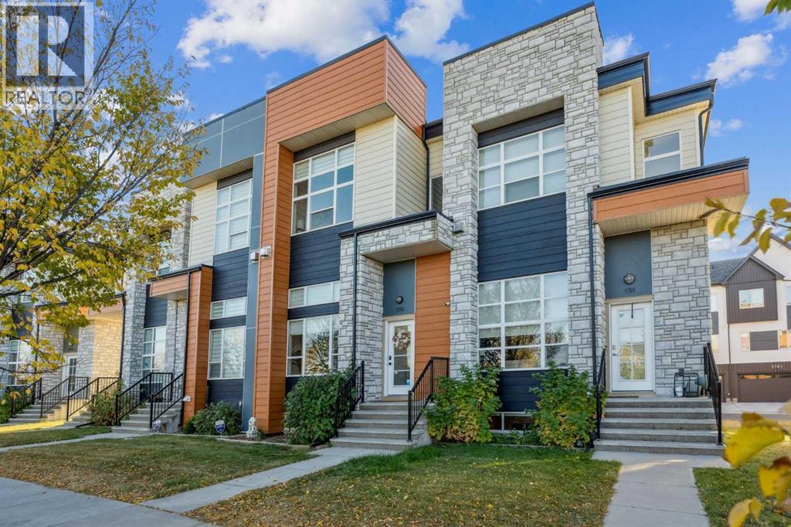- Houseful
- AB
- Calgary
- Livingston
- 98 Lucas Cres NW
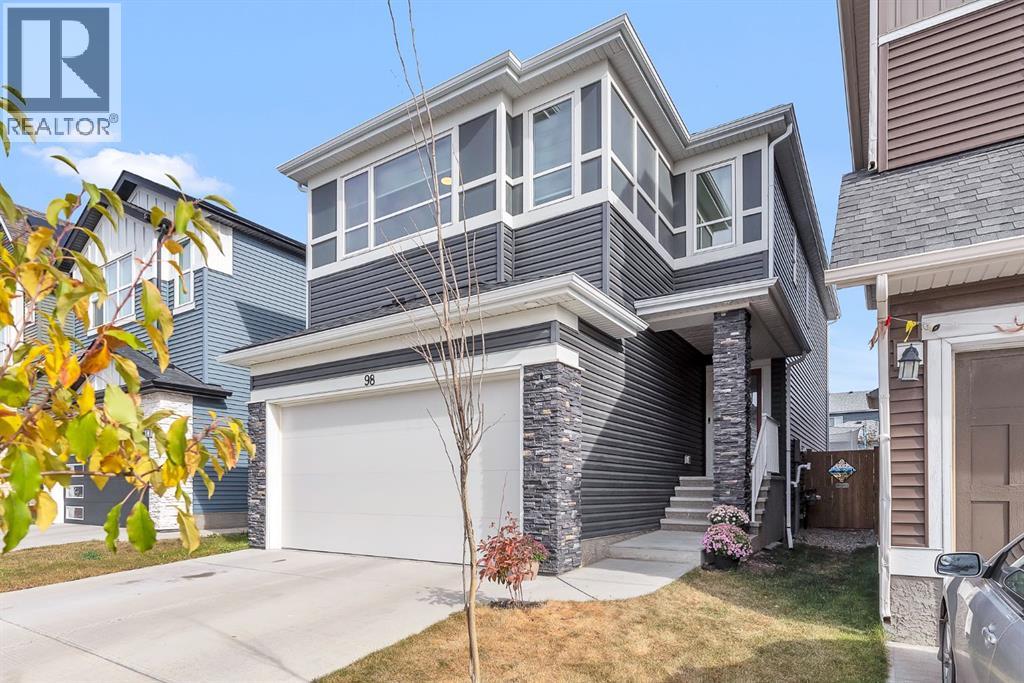
Highlights
Description
- Home value ($/Sqft)$360/Sqft
- Time on Housefulnew 3 hours
- Property typeSingle family
- Neighbourhood
- Median school Score
- Lot size3,369 Sqft
- Year built2019
- Garage spaces2
- Mortgage payment
Located in the vibrant, growing community of Livingston, just steps from Livingston Park and within walking distance of numerous amenities is this immaculately kept 4 bedroom, 3.5 bathroom, modern 2 storey home with bright, open floor plan, double attached garage and developed basement!! Entering the home, you're greeted into a spacious foyer. The functional main floor layout offers a discrete powder room set apart from the main living areas, a large mud room off the garage with a walk-through pantry that leads into the kitchen, and an open-concept living, kitchen and dining area overlooking the back yard. The kitchen is the heart of the home, featuring a large island with room for seating, stainless steel appliances, stone counters and ample storage with soft-close cabinets and drawers. The living room is anchored by a cozy gas fireplace and offers large windows for an abundance of natural light. Upstairs, you'll find a large primary bedroom with spacious ensuite and walk-in closet. The ensuite features dual sinks, a soaker tub and separate shower, and a private water closet. Down the hall is a versatile den/office space, two additional bedrooms, a full bathroom and convenient upper laundry room. You'll also appreciate the open bonus room on this floor. The basement is developed with a family room and large bedroom with walk-in closet and private ensuite. Enjoy the rear deck, complete with BBQ gas line, and the fully-fenced yard for the kids and pets! With central air conditioning to keep you comfortable on hot summer days and a complete fire suppression system for added peace of mind, this is the perfect family home. (id:63267)
Home overview
- Cooling Central air conditioning
- Heat type Forced air
- # total stories 2
- Construction materials Wood frame
- Fencing Fence
- # garage spaces 2
- # parking spaces 4
- Has garage (y/n) Yes
- # full baths 3
- # half baths 1
- # total bathrooms 4.0
- # of above grade bedrooms 4
- Flooring Carpeted, tile, vinyl plank
- Has fireplace (y/n) Yes
- Subdivision Livingston
- Directions 2159261
- Lot dimensions 313
- Lot size (acres) 0.07734124
- Building size 2027
- Listing # A2262302
- Property sub type Single family residence
- Status Active
- Bedroom 3.606m X 2.996m
Level: 2nd - Bedroom 3.225m X 2.871m
Level: 2nd - Den 2.819m X 1.701m
Level: 2nd - Bonus room 3.962m X 2.871m
Level: 2nd - Primary bedroom 3.938m X 3.606m
Level: 2nd - Other 1.701m X 1.396m
Level: 2nd - Bathroom (# of pieces - 4) 2.539m X 1.472m
Level: 2nd - Bathroom (# of pieces - 5) 2.92m X 2.819m
Level: 2nd - Other 2.819m X 1.957m
Level: 2nd - Other 1.701m X 1.396m
Level: 2nd - Laundry 2.463m X 1.753m
Level: 2nd - Bathroom (# of pieces - 4) 2.667m X 1.472m
Level: Basement - Storage 4.014m X 3.581m
Level: Basement - Family room 3.149m X 2.844m
Level: Basement - Bedroom 3.834m X 2.947m
Level: Basement - Other 2.643m X 1.472m
Level: Basement - Dining room 3.1m X 2.996m
Level: Main - Bathroom (# of pieces - 2) 1.625m X 1.423m
Level: Main - Living room 4.877m X 3.962m
Level: Main - Kitchen 3.633m X 3.353m
Level: Main
- Listing source url Https://www.realtor.ca/real-estate/28977848/98-lucas-crescent-nw-calgary-livingston
- Listing type identifier Idx

$-1,947
/ Month

