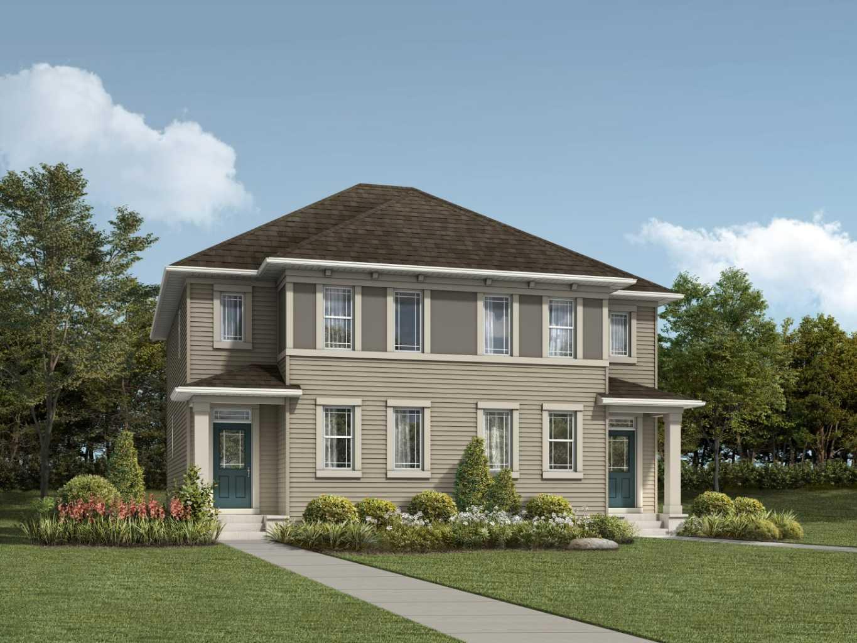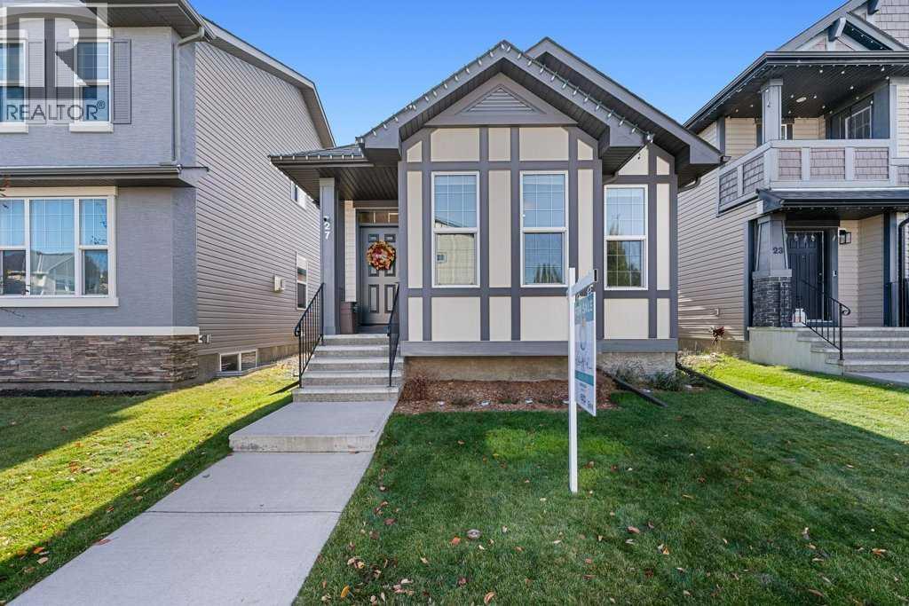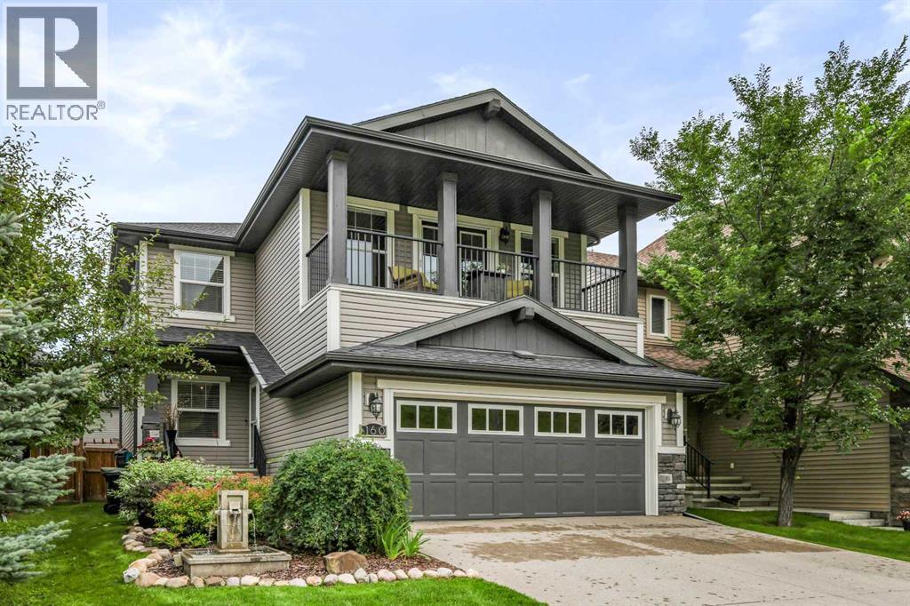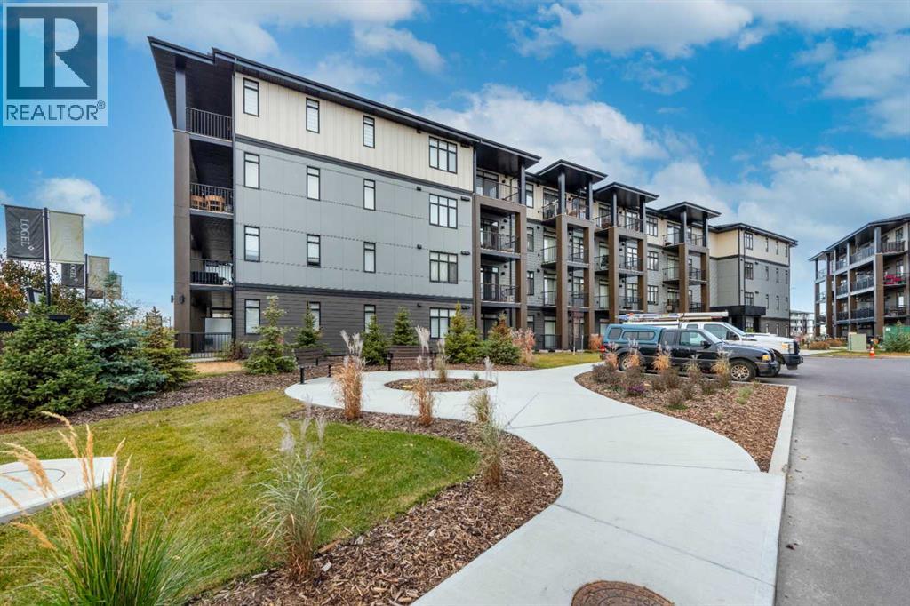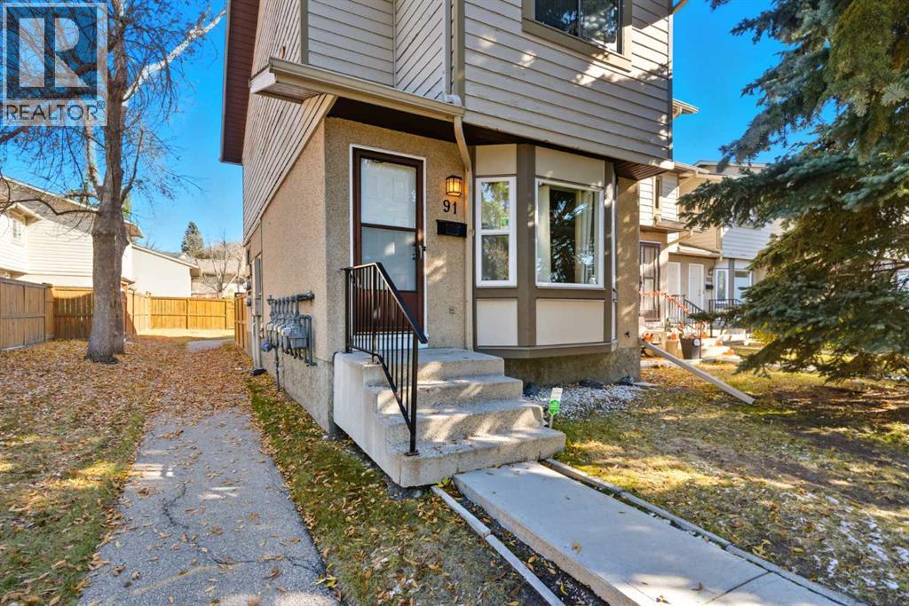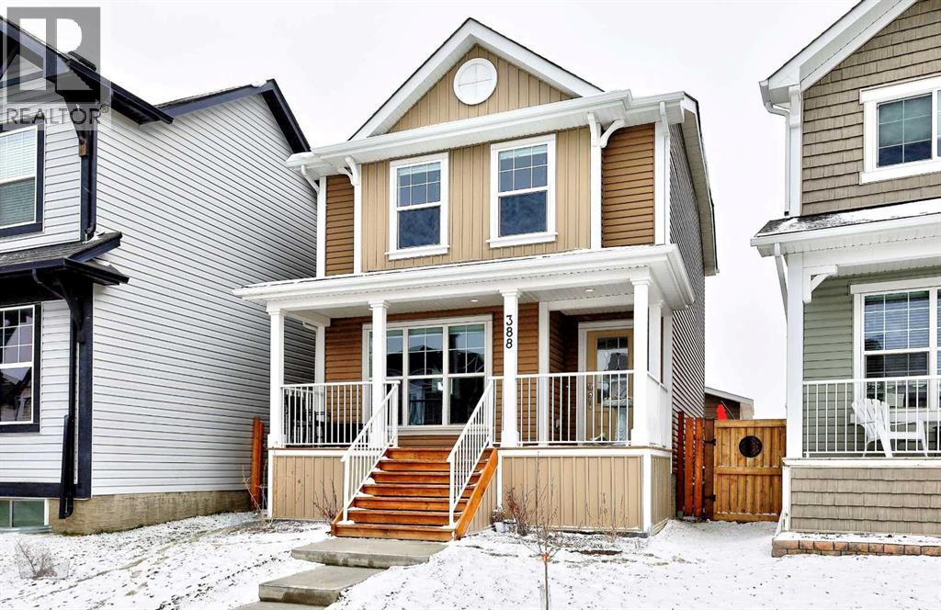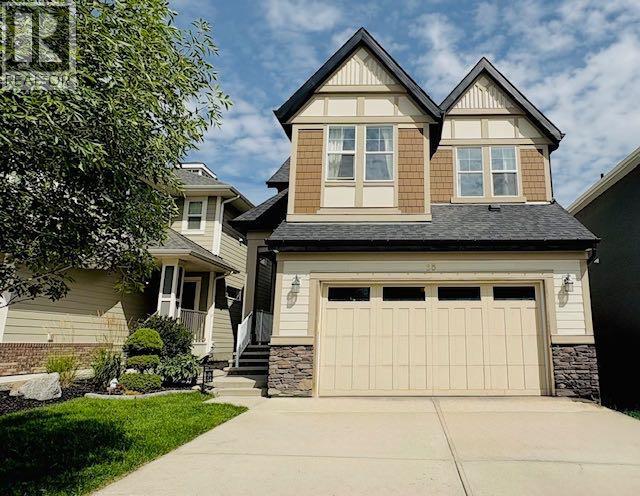
Highlights
Description
- Home value ($/Sqft)$369/Sqft
- Time on Houseful61 days
- Property typeSingle family
- Neighbourhood
- Median school Score
- Lot size4,133 Sqft
- Year built2014
- Garage spaces2
- Mortgage payment
OPEN HOUSE on 23 August 25 from 1:30 pm to 4 pm. Welcome to your dream home nestled in a family orientated community of Mahogany. This is a two-storey with front double garage home. It offers around 3500 square feet of developed living space. The main floor starts with an inviting foyer, opens to an elegant living room with hardwood flooring and a modern cozy fireplace. The gourmet kitchen has granite counter top, designed lighting, built-in oven, microwave, stainless steel appliances, lots of ample white cabinets and a large walk-in pantry. The dining area is spacious, overlooking the fully landscaped backyard with a large sunny deck, a professionally done concrete patio, flower beds and paved walking path. Moving upstairs, you will greet by a spacious bonus room with built-in speaker for family entertainment. The huge master bedroom is a retreat. The ensuite bathroom features with a bathtub, separate stand up shower together with 2 separate vanity sinks and 2 walk-in closets. It also has a large window which can enjoy the beautiful sunset. The two additional bedrooms are in good size with walk-in closet. A 4-pcs bathroom, laundry room and storage areas complete the second level. The basement is fully finished with permit. It has a large family room, a 4th bedroom, an office/den and a 3-pcs bathroom which provides more living areas for the family. Mahogany is a unique gem. The residents have exclusive access to Mahogany Beach Club. The Club provides lots of activities and fitness equipments, including a splash park, tennis court, a fishing pier, a non-motorized marina, barbecue pits, a hockey rink and much more. Elementary school, fine dining and causal restaurants, coffee shop, groceries stores are just minutes away. Also easy access to South Health Campus Hospital and Seton YMCA. Major road like Deerfoot Trail and Stoney Trail granting you the convenience to all parts of the city. Don't wait, schedule a private viewing today. You won't be disappointed. (id:63267)
Home overview
- Cooling None
- Heat source Natural gas
- Heat type Other, forced air
- # total stories 2
- Construction materials Wood frame
- Fencing Fence
- # garage spaces 2
- # parking spaces 4
- Has garage (y/n) Yes
- # full baths 3
- # half baths 1
- # total bathrooms 4.0
- # of above grade bedrooms 4
- Flooring Carpeted, ceramic tile, hardwood
- Has fireplace (y/n) Yes
- Community features Lake privileges
- Subdivision Mahogany
- Lot desc Landscaped
- Lot dimensions 384
- Lot size (acres) 0.0948851
- Building size 2521
- Listing # A2250341
- Property sub type Single family residence
- Status Active
- Laundry 2.134m X 1.829m
Level: 2nd - Bedroom 4.496m X 3.277m
Level: 2nd - Bedroom 4.801m X 3.024m
Level: 2nd - Bonus room 4.267m X 4.267m
Level: 2nd - Primary bedroom 5.816m X 3.834m
Level: 2nd - Bathroom (# of pieces - 5) 4.267m X 4.09m
Level: 2nd - Other 2.643m X 1.625m
Level: 2nd - Bathroom (# of pieces - 4) 3.377m X 1.548m
Level: 2nd - Bathroom (# of pieces - 3) 3.124m X 1.5m
Level: Basement - Family room 5.639m X 5.41m
Level: Basement - Bedroom 3.557m X 3.328m
Level: Basement - Furnace 5.791m X 2.844m
Level: Basement - Office 3.328m X 2.362m
Level: Basement - Dining room 3.962m X 3.682m
Level: Main - Living room 5.816m X 4.292m
Level: Main - Bathroom (# of pieces - 2) 1.625m X 1.472m
Level: Main - Foyer 3.405m X 1.728m
Level: Main - Kitchen 4.776m X 3.962m
Level: Main
- Listing source url Https://www.realtor.ca/real-estate/28759073/98-mahogany-passage-se-calgary-mahogany
- Listing type identifier Idx

$-2,477
/ Month






