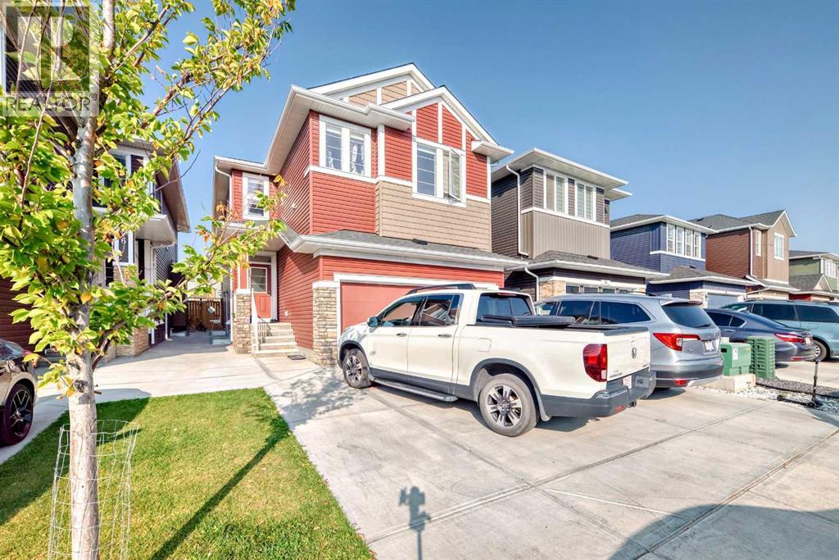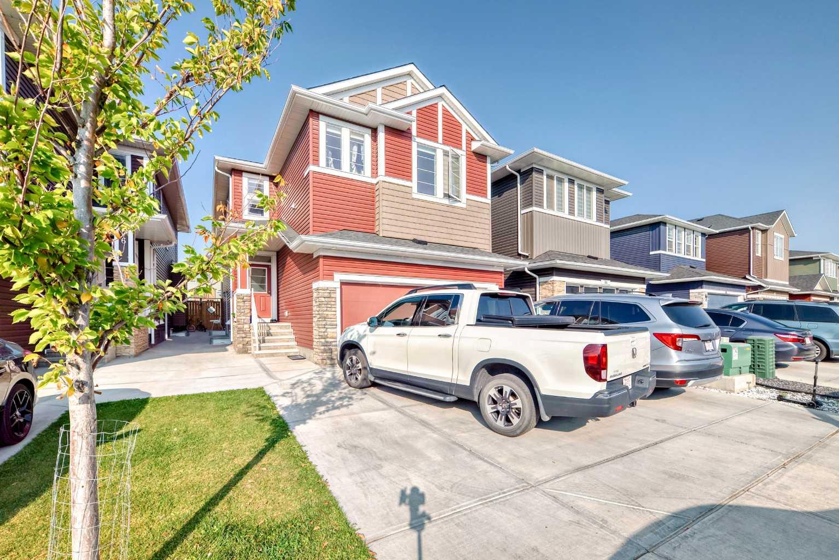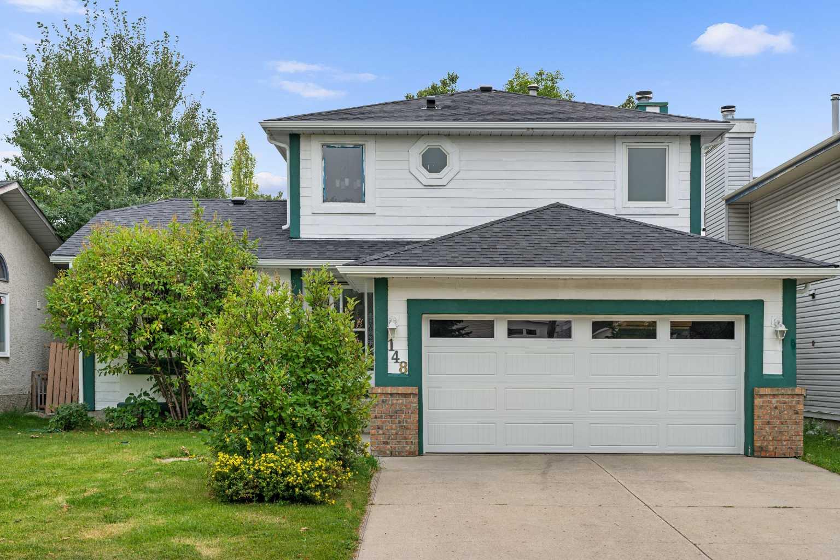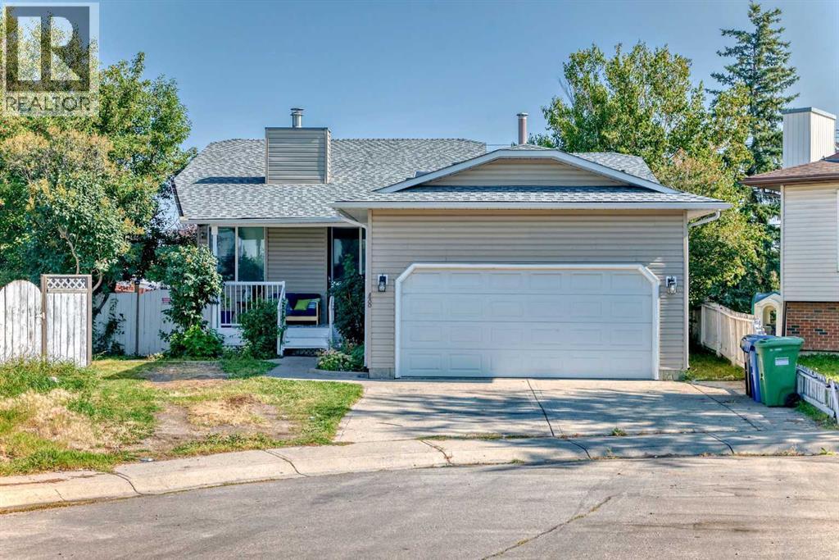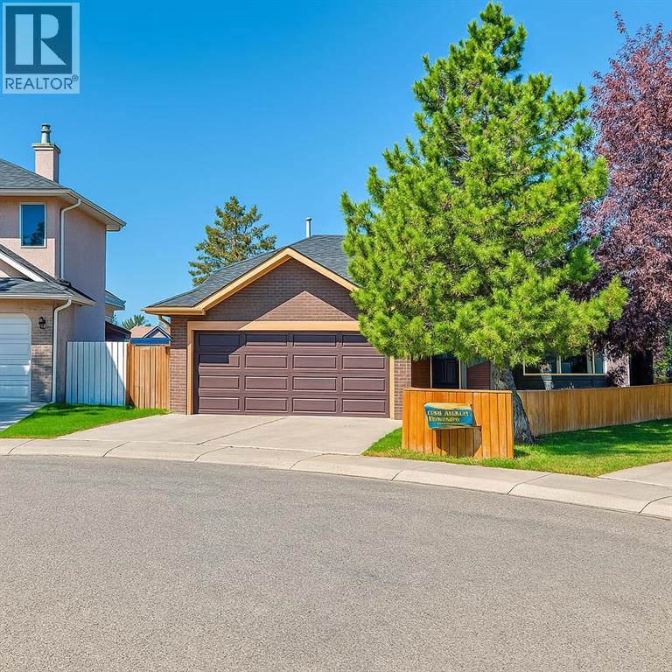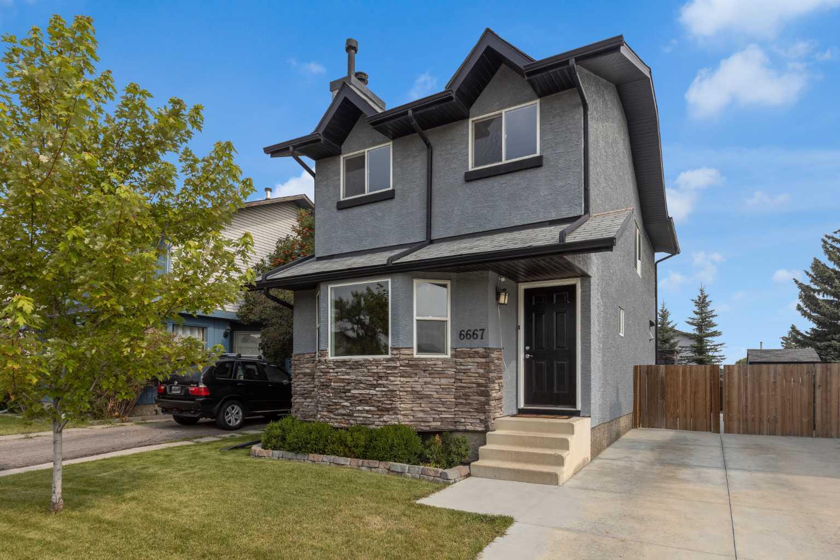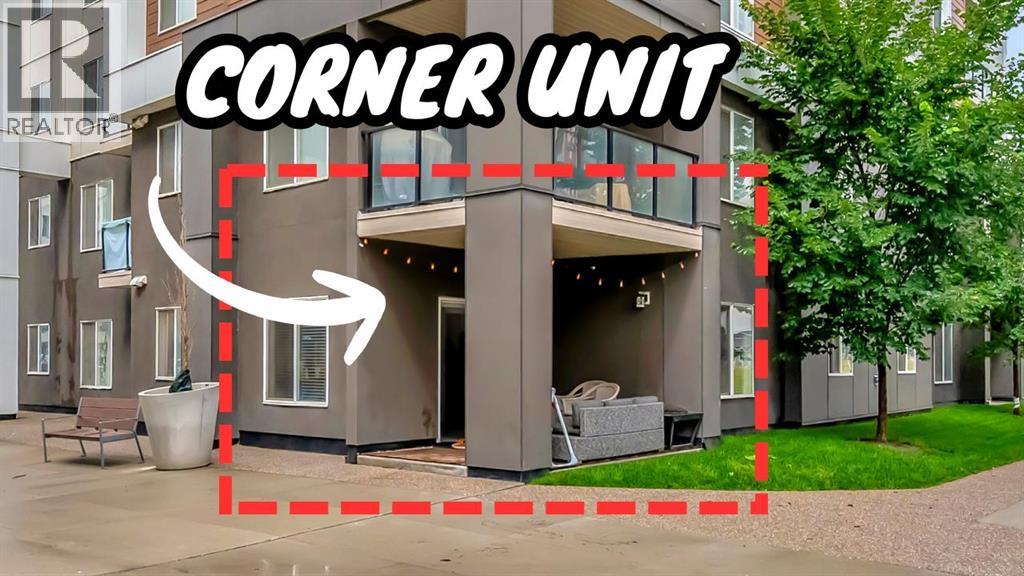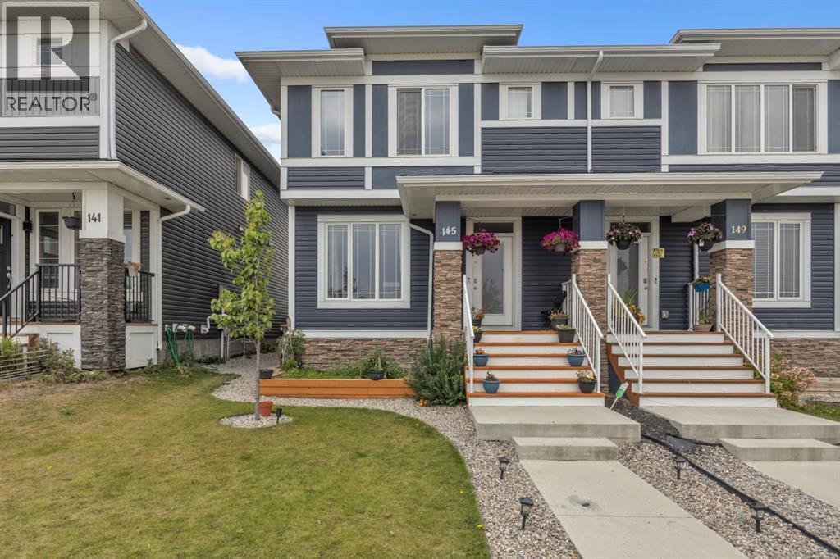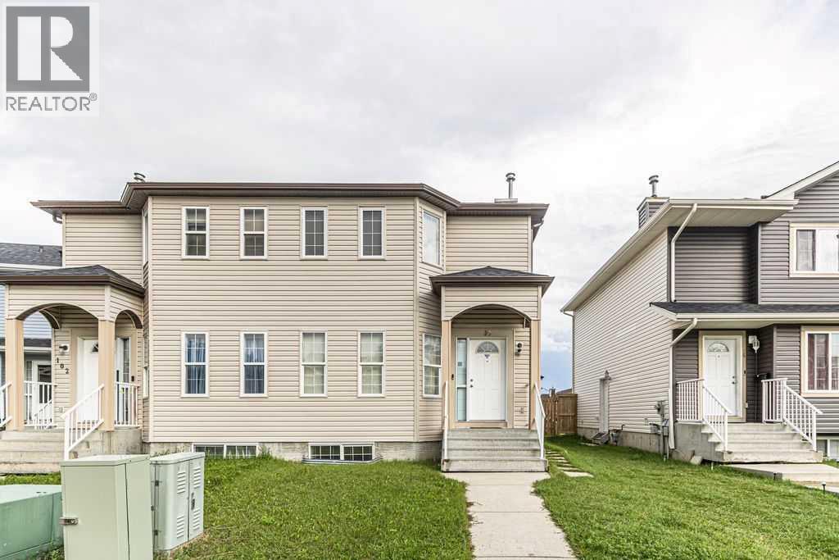
Highlights
This home is
16%
Time on Houseful
29 Days
School rated
5.3/10
Calgary
-3.2%
Description
- Home value ($/Sqft)$408/Sqft
- Time on Houseful29 days
- Property typeSingle family
- Neighbourhood
- Median school Score
- Year built2004
- Mortgage payment
Welcome to this side by side duplex with LEGAL SUITE, perfect for first time home buyers or investors. Upon entering main floor features a good size living area, Kitchen, Dining area and 2pc bathroom. Upstairs you will find a primary bedroom with cheat door to 4pc bathroom and another 2 bedrooms. LEGAL SUITE offers one decent size bedroom, kitchen, Dinning area, 4pc bathroom and laundry room. This duplex is located walking distance to Schools, Grocery Stores, Major Banks, Saddletown C-train Station, Bus Stops, Genesis Centre and much more. Call your realtor for private viewing. (id:63267)
Home overview
Amenities / Utilities
- Cooling None
- Heat source Natural gas
- Heat type Forced air
Exterior
- # total stories 2
- Construction materials Wood frame
- Fencing Fence
- # parking spaces 2
Interior
- # full baths 2
- # half baths 1
- # total bathrooms 3.0
- # of above grade bedrooms 4
- Flooring Carpeted, ceramic tile
Location
- Subdivision Taradale
- Directions 2183561
Lot/ Land Details
- Lot dimensions 2583
Overview
- Lot size (acres) 0.06069079
- Building size 1250
- Listing # A2249325
- Property sub type Single family residence
- Status Active
Rooms Information
metric
- Primary bedroom 4.368m X 4.292m
Level: 2nd - Bedroom 3.072m X 2.667m
Level: 2nd - Bathroom (# of pieces - 4) 2.387m X 1.576m
Level: 2nd - Bedroom 3.072m X 2.667m
Level: 2nd - Bathroom (# of pieces - 4) 2.414m X 1.548m
Level: Basement - Bedroom 3.024m X 2.591m
Level: Basement - Living room / dining room 4.471m X 2.643m
Level: Basement - Furnace 2.414m X 1.701m
Level: Basement - Kitchen 2.871m X 2.082m
Level: Basement - Living room 4.648m X 3.962m
Level: Main - Bathroom (# of pieces - 2) 1.548m X 1.5m
Level: Main - Kitchen 3.429m X 2.414m
Level: Main - Dining room 3.429m X 3.048m
Level: Main
SOA_HOUSEKEEPING_ATTRS
- Listing source url Https://www.realtor.ca/real-estate/28743012/98-tarawood-lane-ne-calgary-taradale
- Listing type identifier Idx
The Home Overview listing data and Property Description above are provided by the Canadian Real Estate Association (CREA). All other information is provided by Houseful and its affiliates.

Lock your rate with RBC pre-approval
Mortgage rate is for illustrative purposes only. Please check RBC.com/mortgages for the current mortgage rates
$-1,360
/ Month25 Years fixed, 20% down payment, % interest
$
$
$
%
$
%

Schedule a viewing
No obligation or purchase necessary, cancel at any time
Nearby Homes
Real estate & homes for sale nearby

