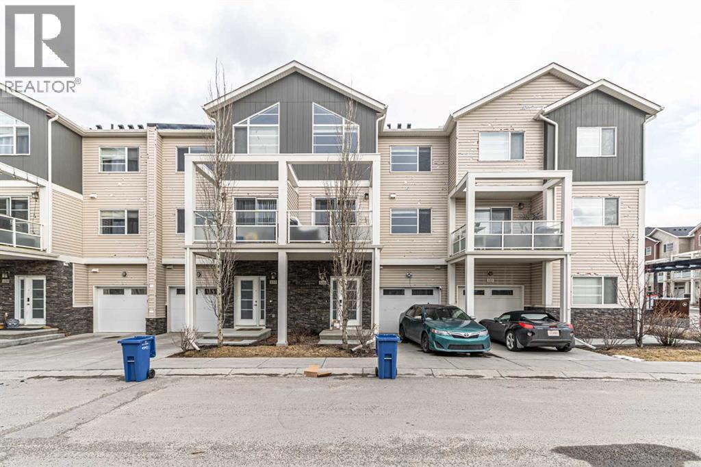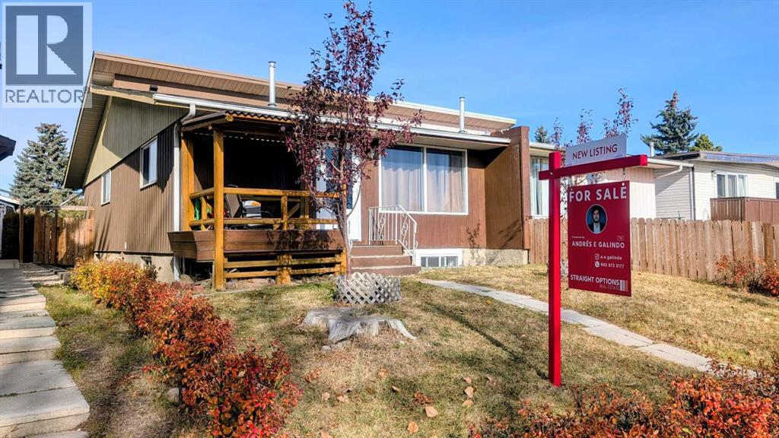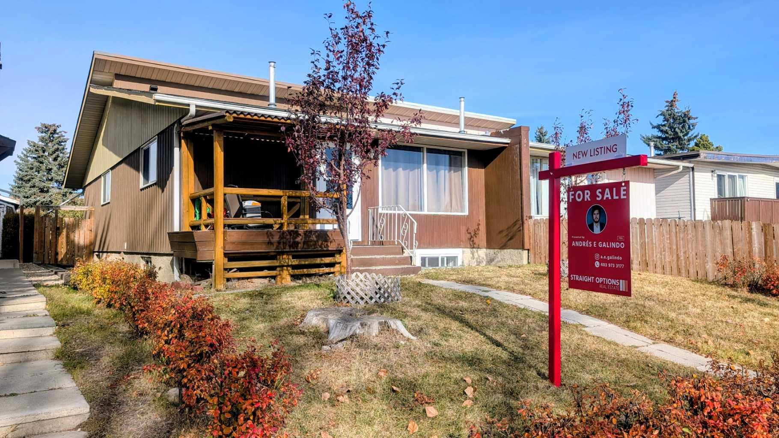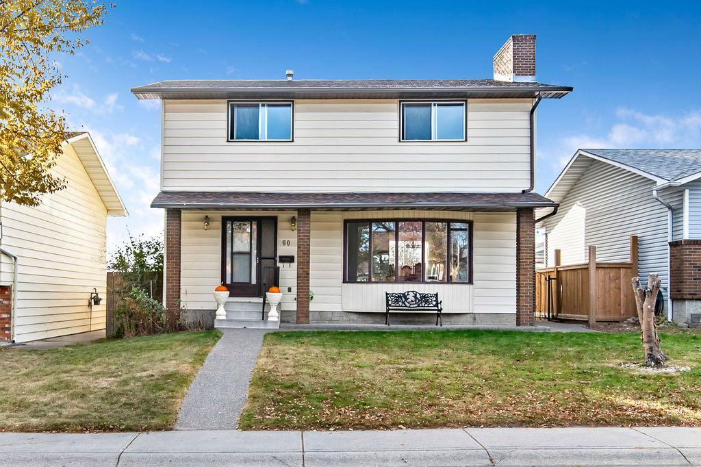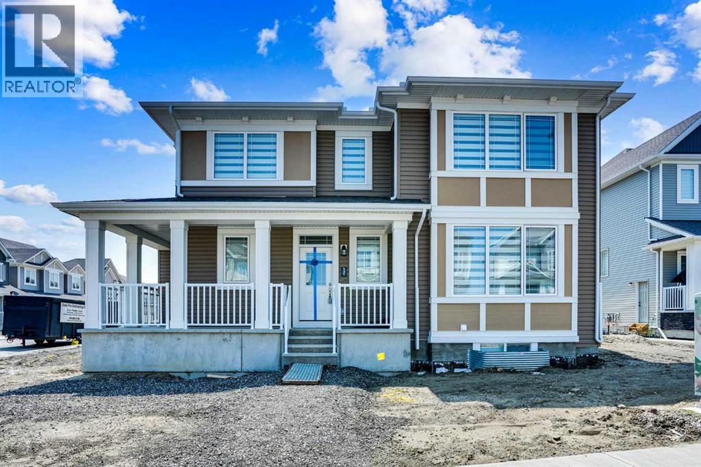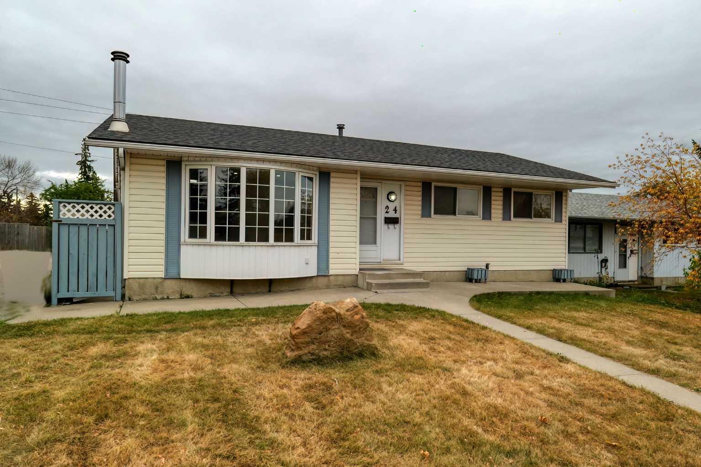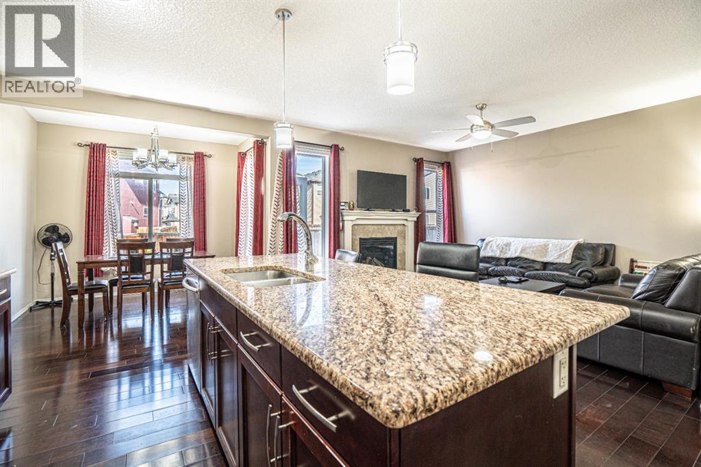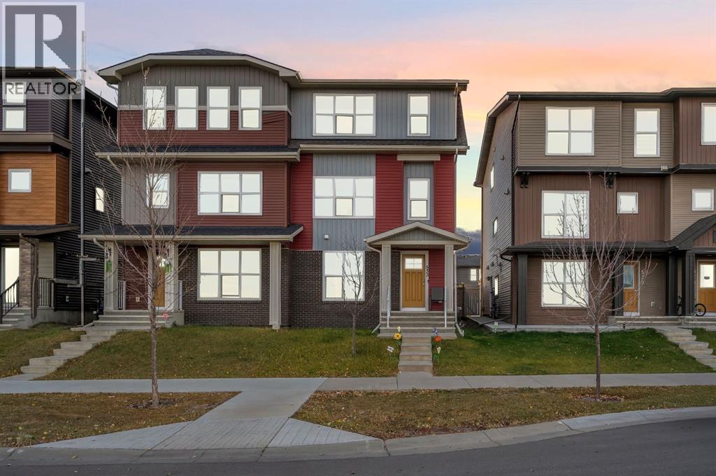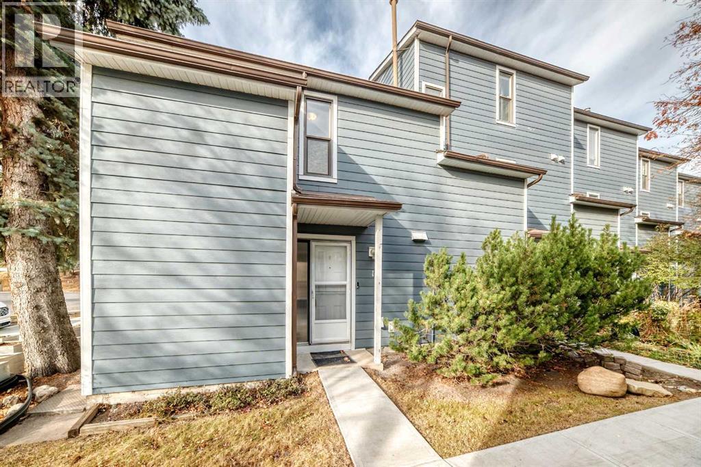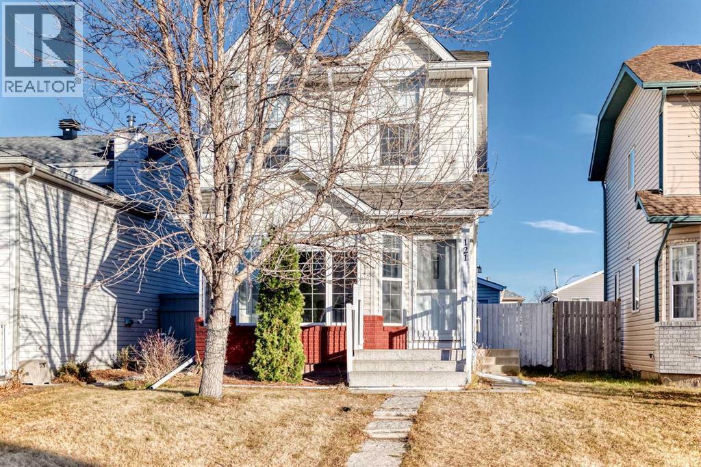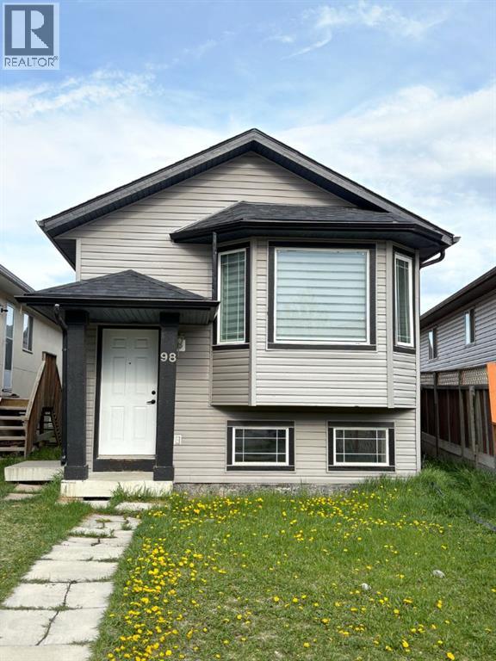
Highlights
Description
- Home value ($/Sqft)$476/Sqft
- Time on Houseful39 days
- Property typeSingle family
- StyleBi-level
- Neighbourhood
- Median school Score
- Lot size3,229 Sqft
- Year built2003
- Mortgage payment
Renovated!! This property features numerous recent upgrades including a brand-new roof, siding, flooring, main floor kitchen, and fresh paint throughout. Welcome to this beautiful bi-level home in the heart of Taradale! The upper level features a spacious and bright living room, a well-appointed kitchen with ample cabinetry, and a dining area with direct access to the backyard. The primary bedroom offers a walk-in closet and a private 4-piece ensuite, while two additional bedrooms and another full bathroom complete the main floor. The lower level boasts an (illegal) basement suite featuring large windows, two bedrooms, kitchen, living area, a full bathroom, and shared laundry. The backyard includes parking space and room to enjoy the outdoors. Conveniently located close to schools, parks, shopping, and transit. Move-in ready with modern finishes, this home offers a perfect blend of style and comfort. (id:63267)
Home overview
- Cooling None
- Heat type Forced air
- Construction materials Wood frame
- Fencing Partially fenced
- # parking spaces 2
- # full baths 3
- # total bathrooms 3.0
- # of above grade bedrooms 5
- Flooring Vinyl plank
- Subdivision Taradale
- Lot dimensions 300
- Lot size (acres) 0.074128985
- Building size 1104
- Listing # A2259178
- Property sub type Single family residence
- Status Active
- Furnace 2.387m X 3.072m
Level: Basement - Dining room 3.429m X 2.871m
Level: Basement - Bedroom 2.387m X 5.282m
Level: Basement - Recreational room / games room 3.453m X 7.291m
Level: Basement - Bedroom 2.896m X 4.596m
Level: Basement - Bathroom (# of pieces - 4) 1.524m X 2.438m
Level: Basement - Kitchen 1.981m X 2.871m
Level: Basement - Kitchen 2.768m X 3.252m
Level: Main - Living room 3.024m X 5.639m
Level: Main - Dining room 3.048m X 2.643m
Level: Main - Bedroom 2.262m X 4.42m
Level: Main - Primary bedroom 4.292m X 4.267m
Level: Main - Bathroom (# of pieces - 4) 2.31m X 1.5m
Level: Main - Bathroom (# of pieces - 4) 2.31m X 1.472m
Level: Main - Bedroom 2.338m X 3.353m
Level: Main
- Listing source url Https://www.realtor.ca/real-estate/28898822/98-tarawood-road-ne-calgary-taradale
- Listing type identifier Idx

$-1,400
/ Month

