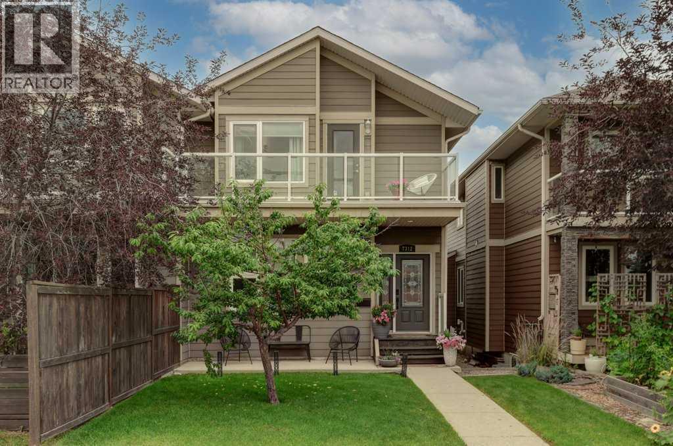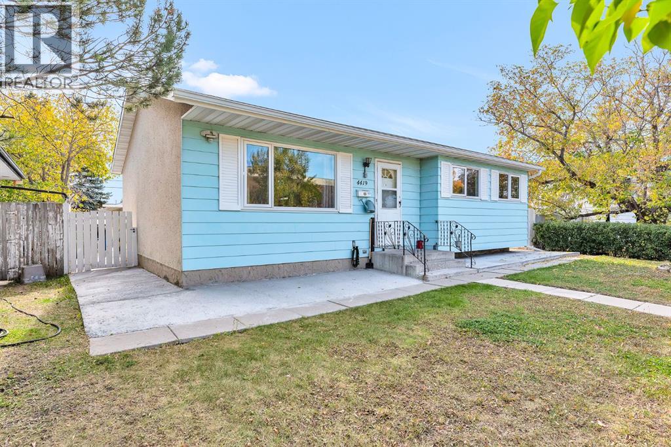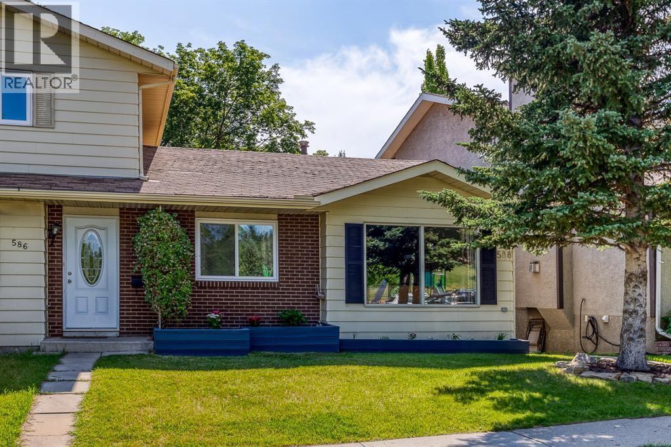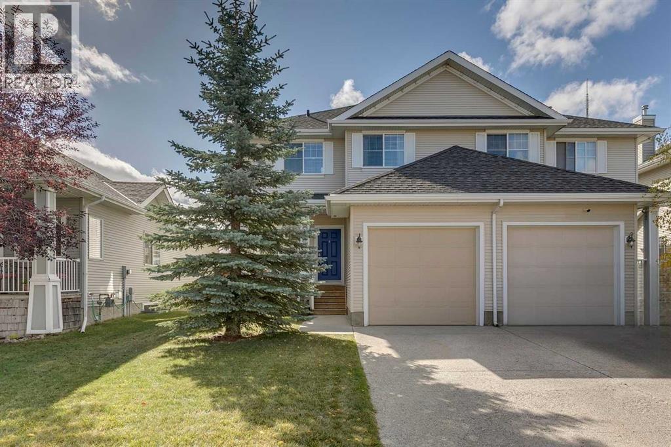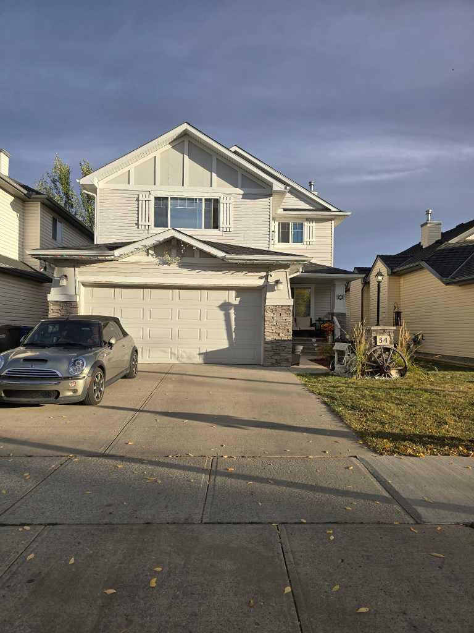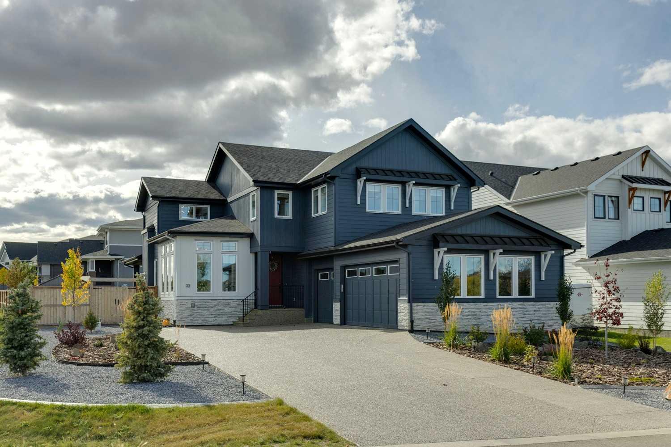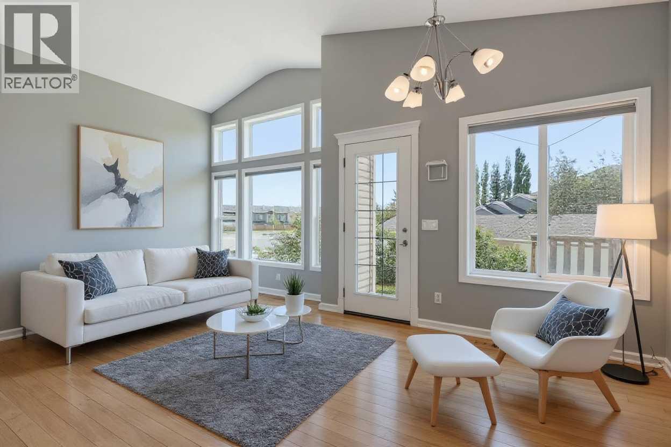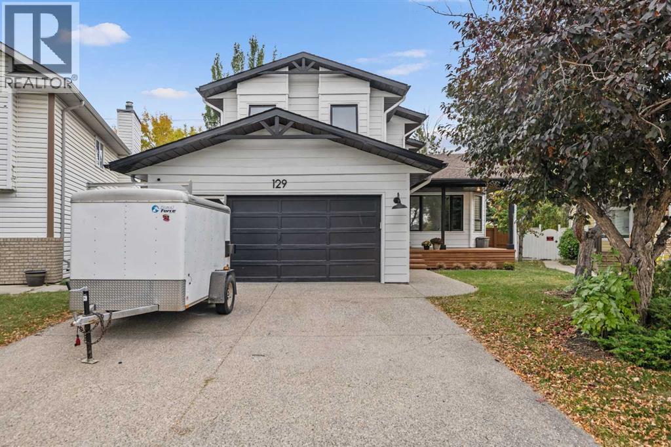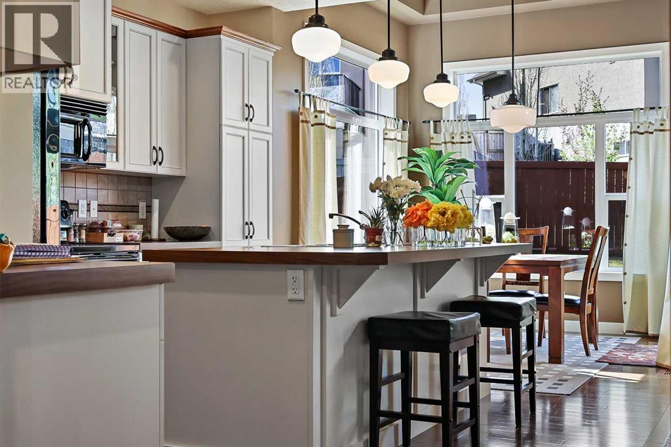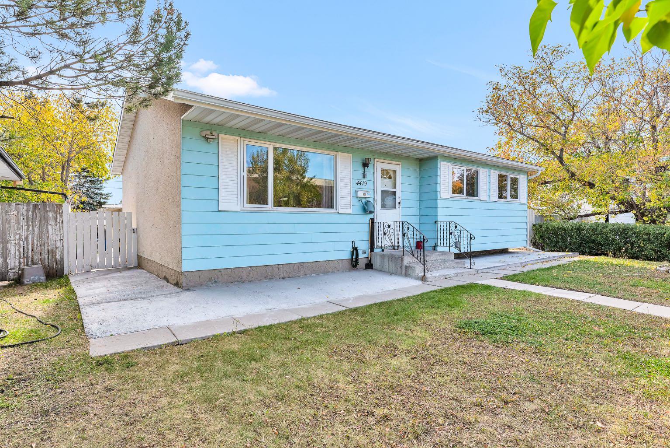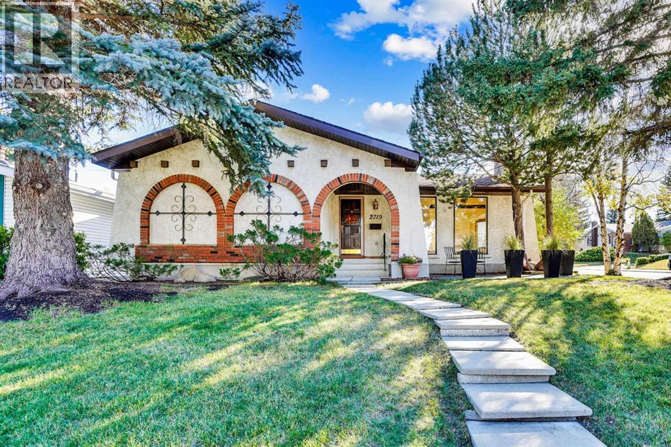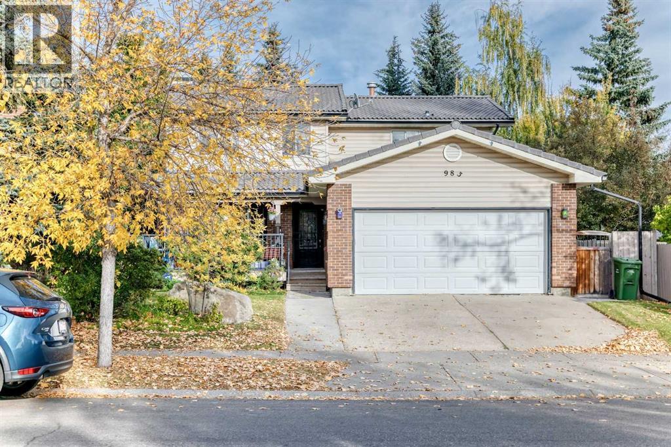
Highlights
Description
- Home value ($/Sqft)$396/Sqft
- Time on Housefulnew 1 hour
- Property typeSingle family
- Neighbourhood
- Median school Score
- Lot size7,018 Sqft
- Year built1981
- Garage spaces2
- Mortgage payment
Click brochure link for more details** Near the river! Close to all the amenities. Very calm and quiet neighbourhood, it's like living in the country with all the city conveniences. Can be sold with furniture for easy, quick rental or move-in. New water heater, air conditioner upper floor, two furnaces, vacuflow, underground sprinklers, security shutters, security film on doors, security key locks, newer gutters, concrete tile roof, landscaped, brass gas fireplace, jetted tub in master bedroom, security railings in bathrooms, custom window coverings, aluminum railings on deck, metal security screen doors, gutter guards, new wood stairs garage and entrance, nice appliances. Close to schools, parks, shopping. Easy access. Super location. Your new dream home awaits you! (id:63267)
Home overview
- Cooling Central air conditioning
- Heat source Natural gas
- Heat type Forced air
- # total stories 2
- Construction materials Wood frame
- Fencing Fence
- # garage spaces 2
- # parking spaces 4
- Has garage (y/n) Yes
- # full baths 2
- # half baths 1
- # total bathrooms 3.0
- # of above grade bedrooms 4
- Flooring Ceramic tile, concrete, laminate
- Has fireplace (y/n) Yes
- Subdivision Woodbine
- Lot desc Fruit trees, landscaped, underground sprinkler
- Lot dimensions 652
- Lot size (acres) 0.16110699
- Building size 2019
- Listing # A2255928
- Property sub type Single family residence
- Status Active
- Bathroom (# of pieces - 2) 1.472m X 1.5m
Level: Main - Kitchen 2.591m X 2.871m
Level: Main - Laundry 2.362m X 2.006m
Level: Main - Foyer 1.625m X 1.625m
Level: Main - Pantry 0.634m X 0.738m
Level: Main - Den 3.176m X 3.862m
Level: Main - Living room 3.606m X 5.233m
Level: Main - Other 3.453m X 2.185m
Level: Main - Family room 3.606m X 4.801m
Level: Main - Primary bedroom 3.453m X 5.13m
Level: Upper - Bedroom 3.353m X 2.947m
Level: Upper - Bedroom 2.996m X 3.962m
Level: Upper - Bathroom (# of pieces - 4) 2.362m X 1.753m
Level: Upper - Bathroom (# of pieces - 4) 1.728m X 3.682m
Level: Upper - Bedroom 2.691m X 3.453m
Level: Upper
- Listing source url Https://www.realtor.ca/real-estate/28950906/983-woodbine-boulevard-sw-calgary-woodbine
- Listing type identifier Idx

$-2,133
/ Month

