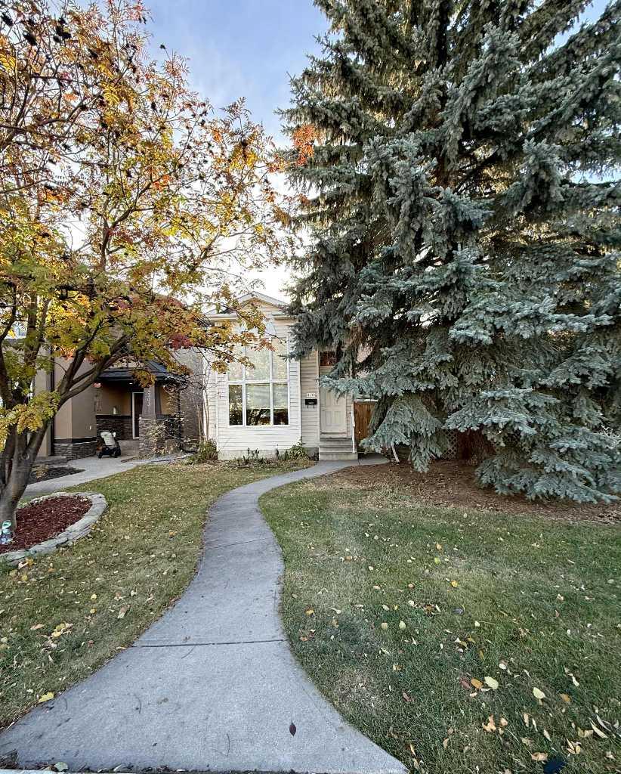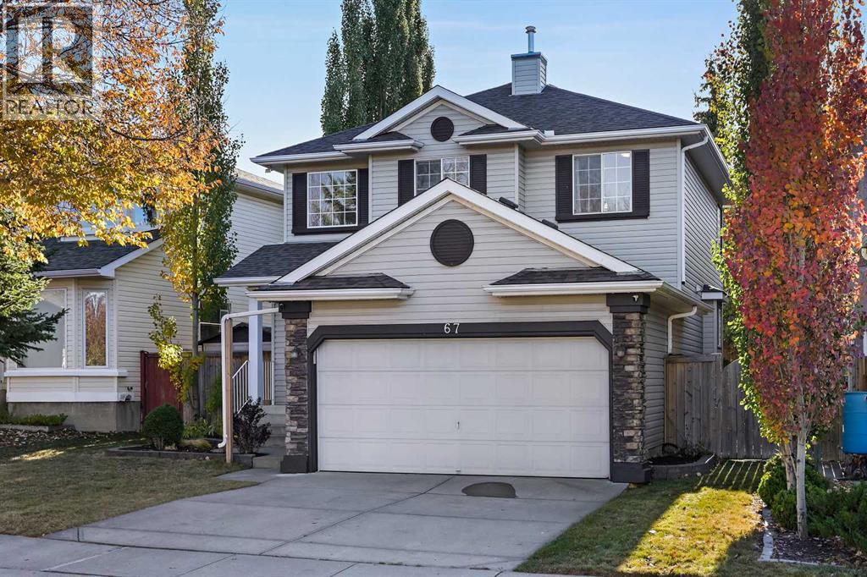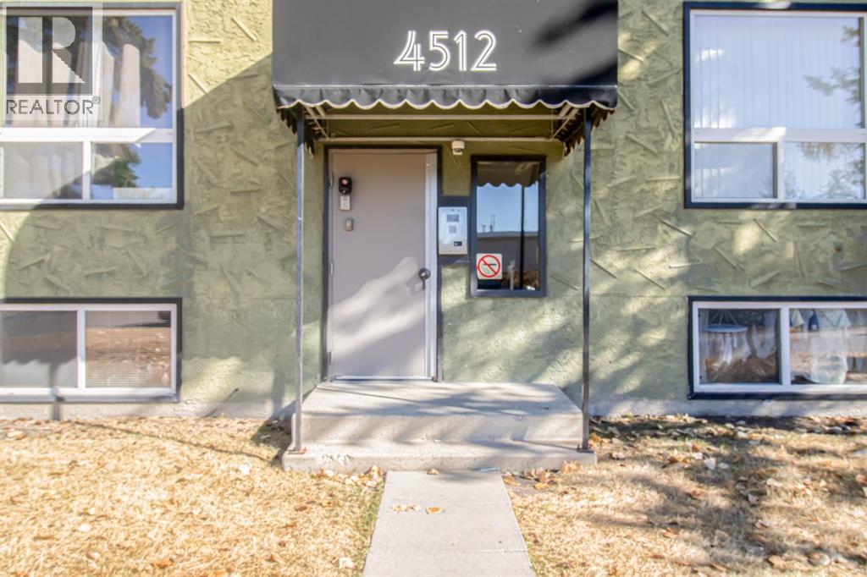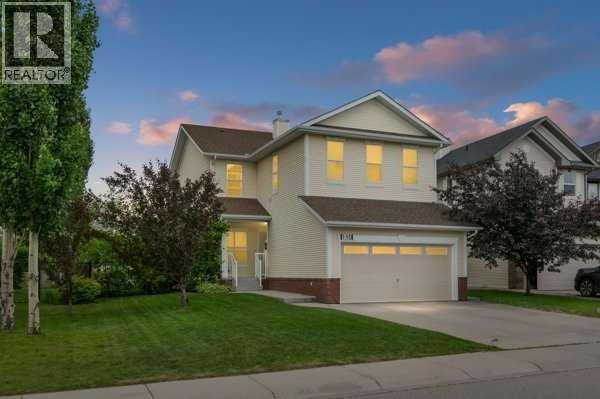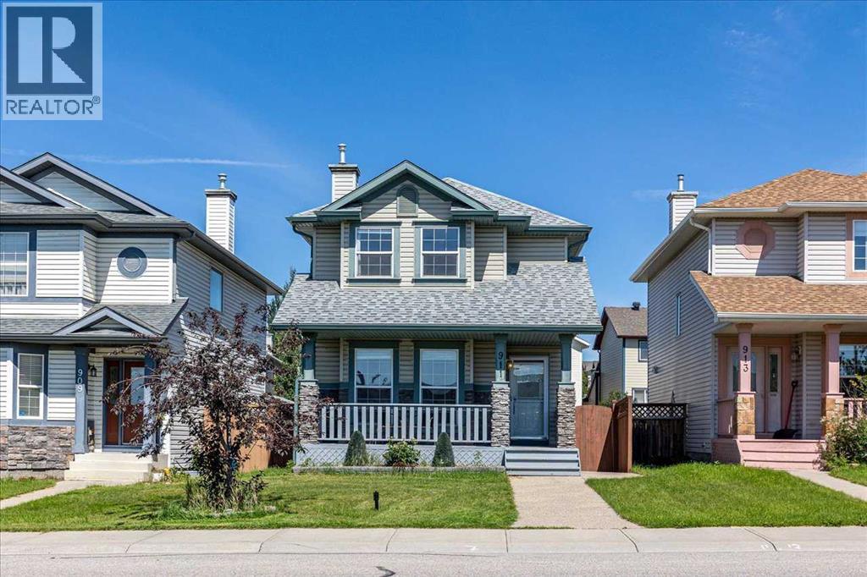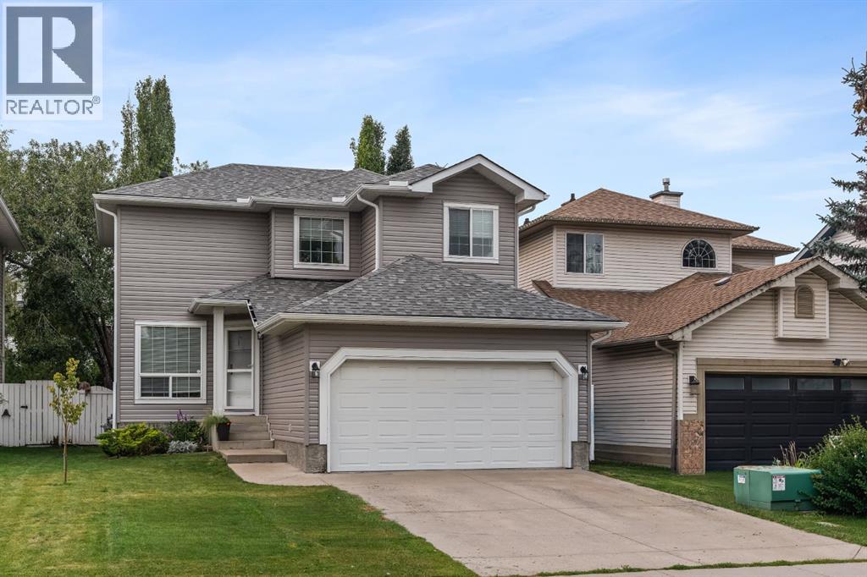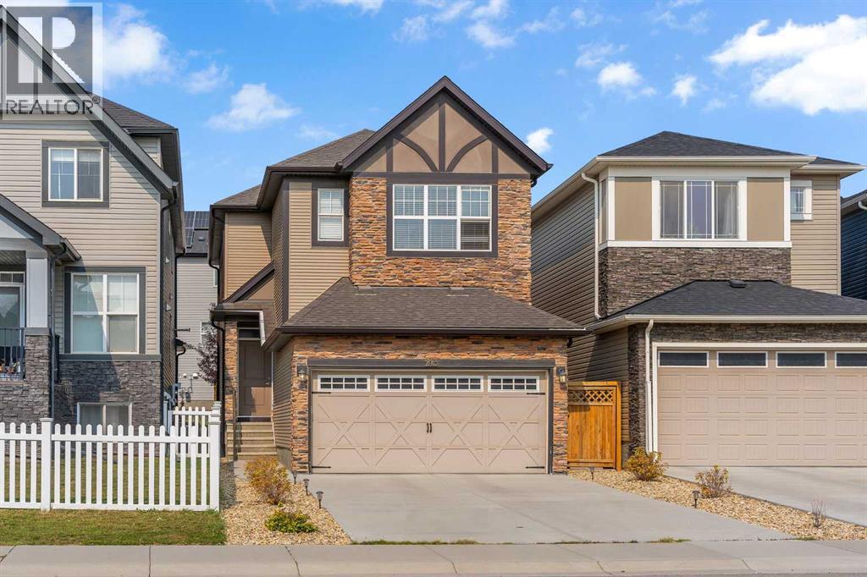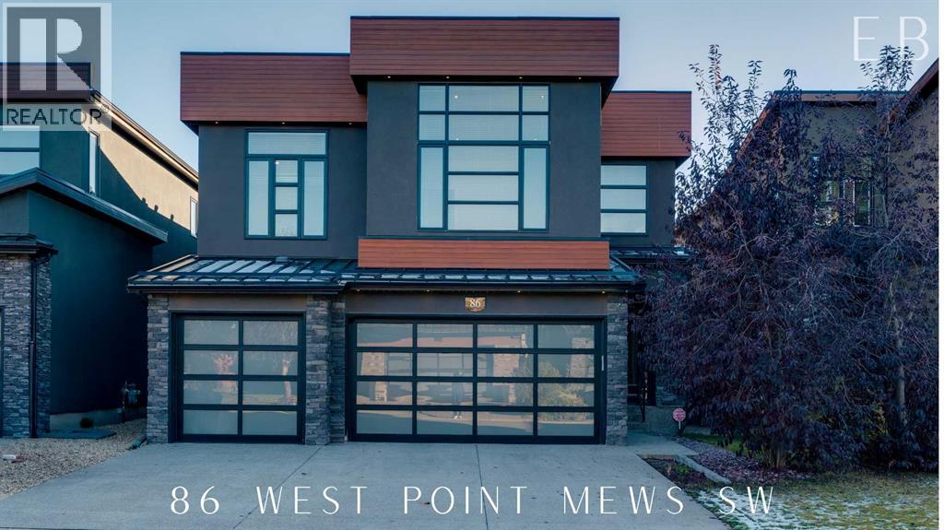- Houseful
- AB
- Calgary
- Arbour Lake
- 99 Arbour Vista Rd NW
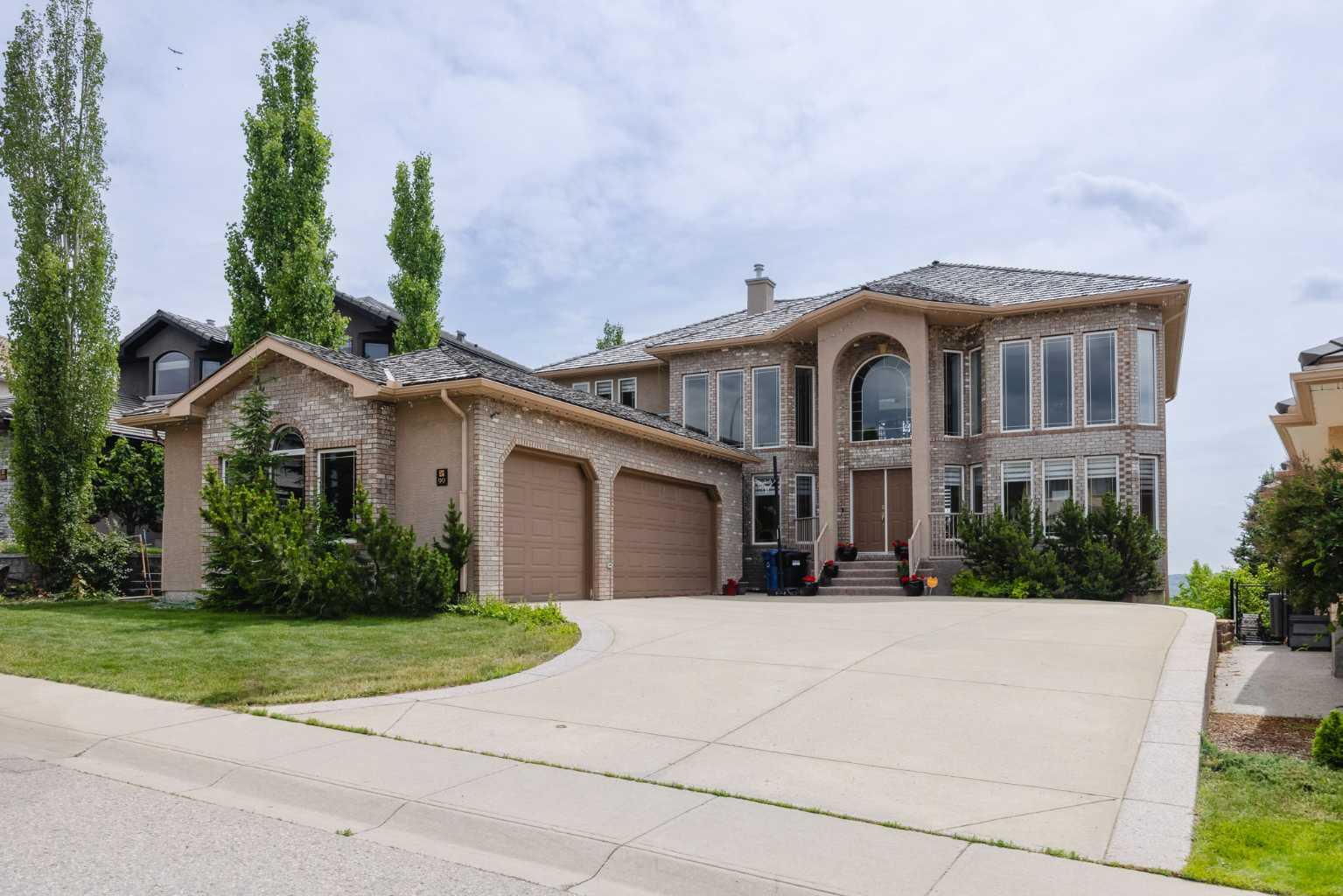
99 Arbour Vista Rd NW
99 Arbour Vista Rd NW
Highlights
Description
- Home value ($/Sqft)$617/Sqft
- Time on Houseful117 days
- Property typeResidential
- Style2 storey
- Neighbourhood
- Median school Score
- Lot size7,841 Sqft
- Year built2002
- Mortgage payment
An OUTSTANDING OPPORTUNITY to own a Grand Family HILLTOP Home with VIEWS to Mountains, COP & Downtown from both levels & basement in a Desirable community of ARBOUR LAKE. Living same family since Custom built, Awe inspiring & Luxurious Walkout Home wi living area 5600sft plus, Open to below 900sft is flooded by Natural lights. MAIN FLOOR : Open to below wi formal Living & Dinning room on the sides, Ensuite Master bedroom & Family room Open to below leads to Sunny South side Backyard & Huge deck, Spacious kitchen, Mini bar, Office, Powder room & Laundry cum Pantry including cabinets and a Attached Triple garage. SECOND FLOOR : Ensuite Master bedroom, 2 Bedrooms with jack & Jill bath & Reading nook/ work station . BASEMENT : Two Bedrooms, Full bath, Half bath, Media room, Games room, Rec. room, Bar, Dinning room & Spiced kitchen (without permit) leads to another Deck & South backyard. Walking distance to Lake, Shopping center, Park, Playground & Schools are nearby. Floor Plan attached to supplements. Checkout 3D tour, Video & Photos for interiors. Exceptional CRAFSMANSHIP.
Home overview
- Cooling Central air
- Heat type Forced air, natural gas
- Pets allowed (y/n) No
- Building amenities Boating, party room, picnic area, recreation facilities
- Construction materials Brick, stucco, wood frame
- Roof Cedar shake
- Fencing Fenced
- # parking spaces 6
- Has garage (y/n) Yes
- Parking desc Triple garage attached
- # full baths 4
- # half baths 2
- # total bathrooms 6.0
- # of above grade bedrooms 6
- # of below grade bedrooms 2
- Flooring Carpet, ceramic tile
- Appliances Bar fridge, built-in oven, dishwasher, dryer, electric range, energy star qualified dishwasher, energy star qualified freezer, energy star qualified refrigerator, garage control(s), garburator, gas cooktop, gas water heater, humidifier, microwave, refrigerator, washer, window coverings
- Laundry information Laundry room,main level
- County Calgary
- Subdivision Arbour lake
- Zoning description R-c1
- Exposure N
- Lot desc Environmental reserve, landscaped, pie shaped lot, private, views
- Lot size (acres) 0.18
- Basement information Separate/exterior entry,finished,full,walk-out to grade
- Building size 3403
- Mls® # A2234072
- Property sub type Single family residence
- Status Active
- Tax year 2025
- Listing type identifier Idx

$-5,599
/ Month

