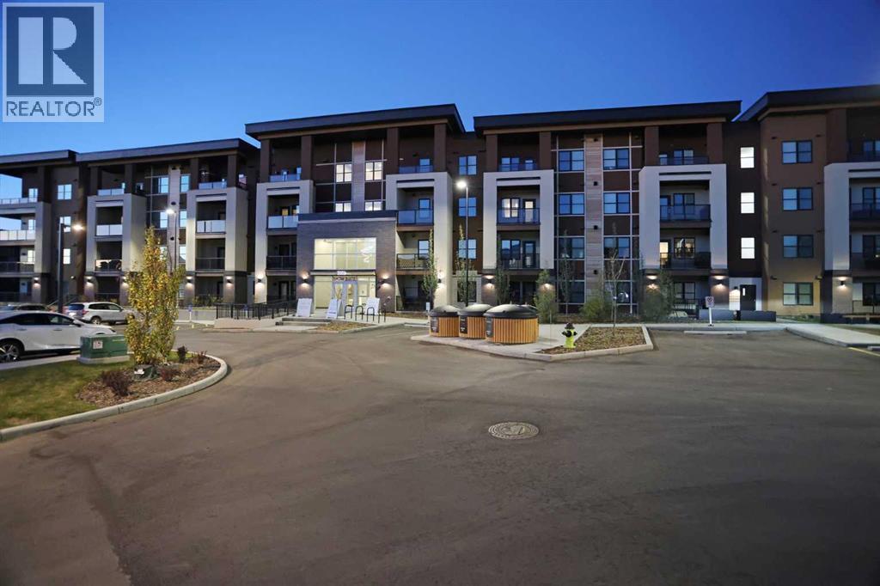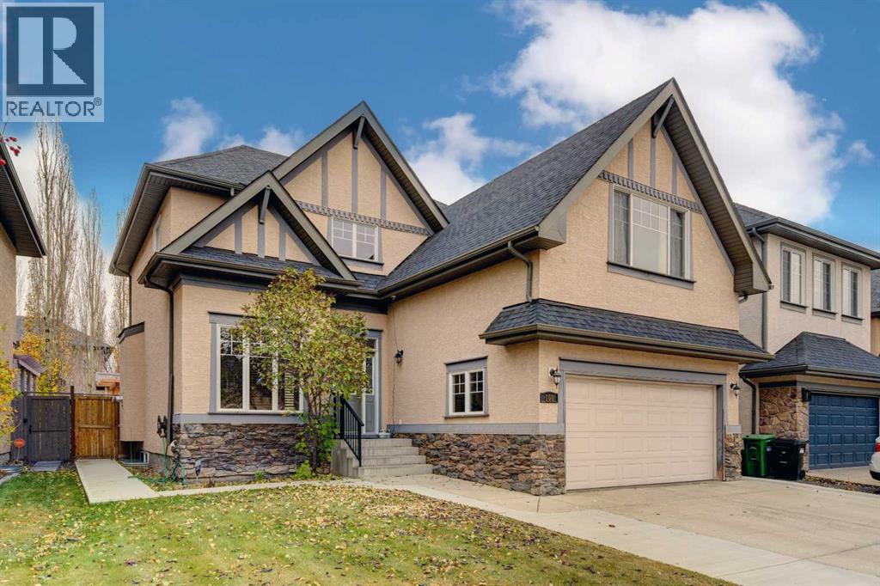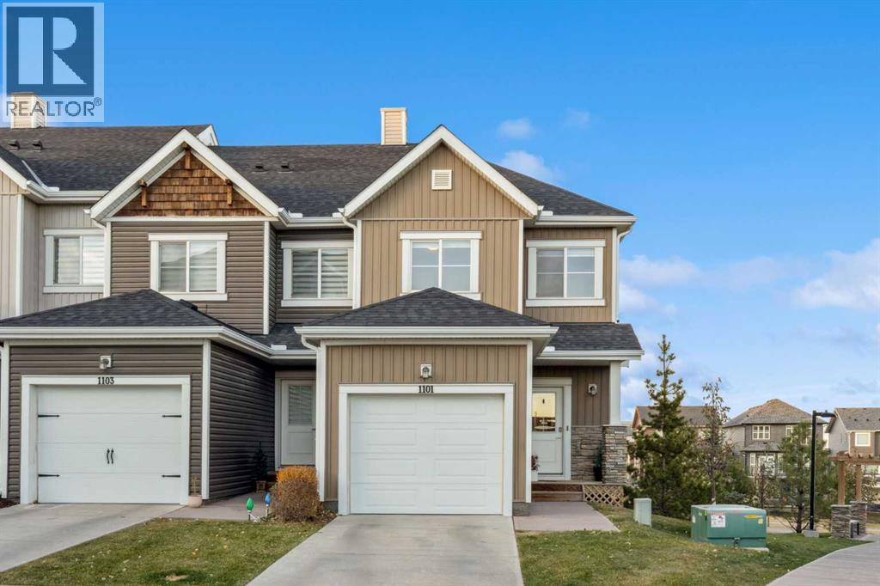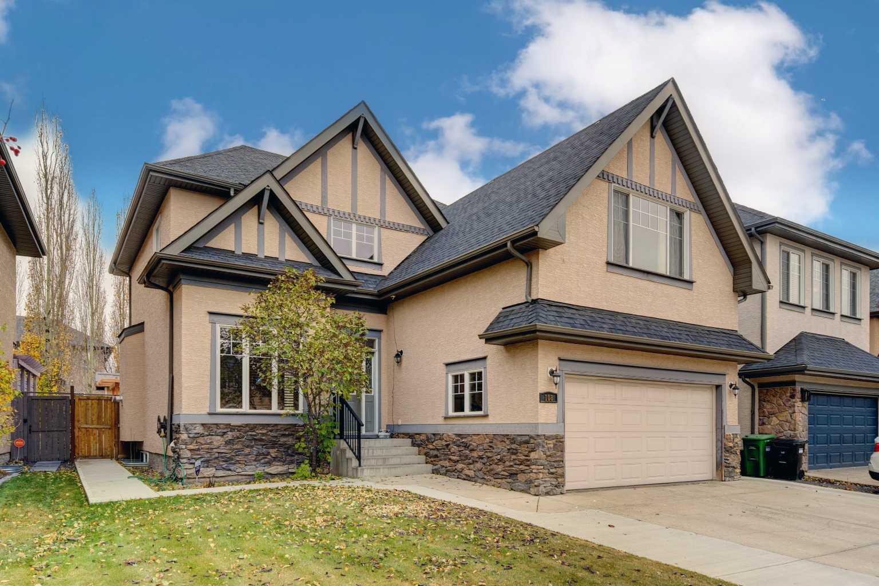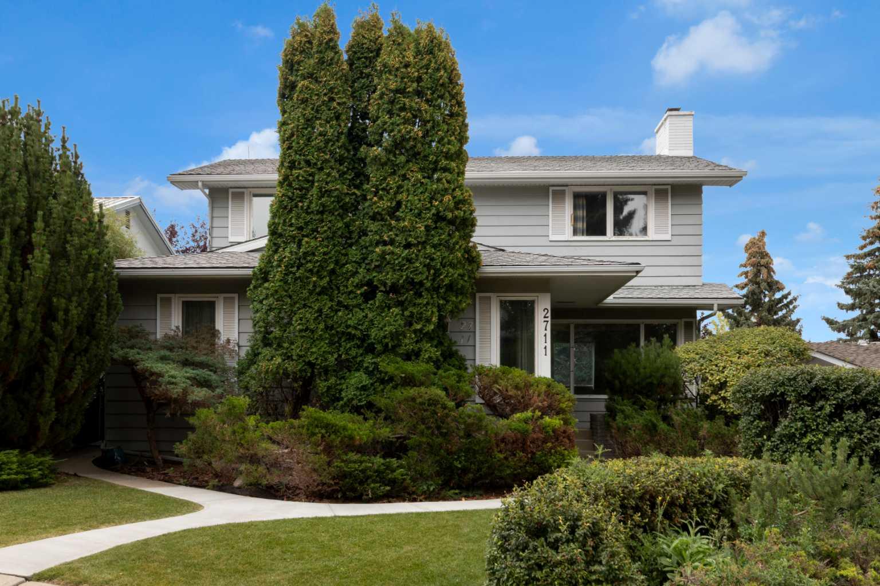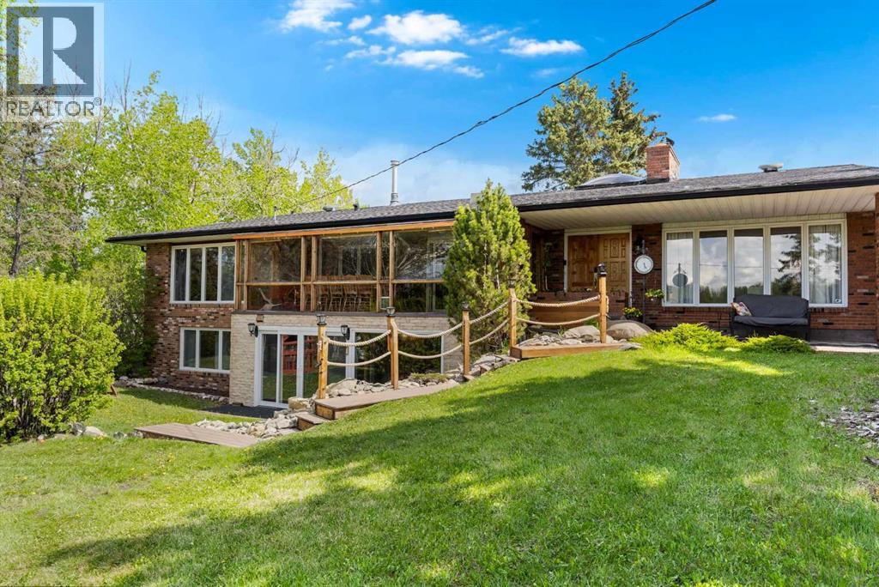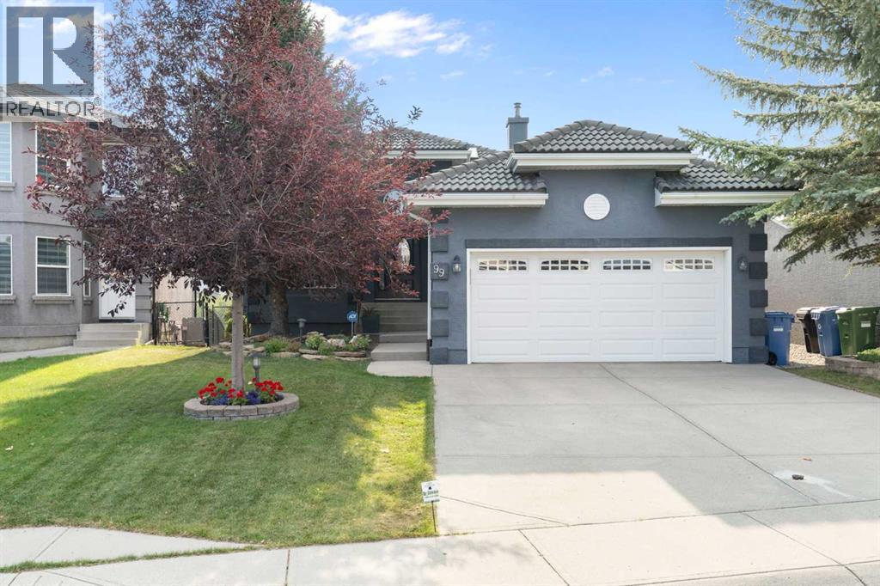
Highlights
Description
- Home value ($/Sqft)$592/Sqft
- Time on Houseful52 days
- Property typeSingle family
- StyleBungalow
- Neighbourhood
- Median school Score
- Lot size5,663 Sqft
- Year built1997
- Garage spaces2
- Mortgage payment
Beautifully maintained 1,682 sq. ft. vaulted walkout bungalow backing onto a natural ravine in desirable Morningside in Citadel. This immaculately maintained home is so versatile featuring 2 bedrooms on the main floor and 2 bedrooms in the basement, with 3 full baths. The living area offers a sunken living room with 14’ vaulted ceilings, skylights, refinished hardwood, and a three-way gas fireplace for maximum functionality and ultimate relaxation.The walkout level includes a wet bar with granite counters, high-efficiency stone surround gas fireplace, and direct access to the landscaped SE backyard. Recent upgrades include new Pex plumbing (2023), hot water tank (2024), Leaf Guard gutters (2024), Lennox high-efficiency modulating furnace with iComfort thermostat (2019), and full interior paint (2023). Additional highlights: cement tile roof, central vac (new with attachments 2025), Hunter Douglas blinds, Bosch dishwasher, two refrigerators, double attached garage, and SunSetter awning with remote. A rare walkout bungalow backing onto a private ravine setting—move-in ready with quality throughout! (id:63267)
Home overview
- Cooling None
- Heat source Natural gas
- Heat type Central heating
- # total stories 1
- Construction materials Wood frame
- Fencing Fence
- # garage spaces 2
- # parking spaces 4
- Has garage (y/n) Yes
- # full baths 3
- # total bathrooms 3.0
- # of above grade bedrooms 4
- Flooring Carpeted, hardwood, tile
- Has fireplace (y/n) Yes
- Subdivision Citadel
- Lot desc Fruit trees, landscaped
- Lot dimensions 526.09
- Lot size (acres) 0.12999506
- Building size 1682
- Listing # A2256047
- Property sub type Single family residence
- Status Active
- Bathroom (# of pieces - 4) 2.947m X 1.625m
Level: Basement - Den 7.416m X 8.102m
Level: Basement - Other 2.947m X 2.31m
Level: Basement - Other Level: Basement
- Bonus room 5.843m X 5.31m
Level: Basement - Bedroom 3.481m X 7.34m
Level: Basement - Bedroom 4.776m X 2.92m
Level: Basement - Breakfast room 3.606m X 4.167m
Level: Main - Foyer 2.21m X 2.057m
Level: Main - Living room 4.395m X 5.386m
Level: Main - Bathroom (# of pieces - 4) 2.643m X 1.576m
Level: Main - Breakfast room 3.606m X 4.167m
Level: Main - Bathroom (# of pieces - 4) 2.643m X 3.176m
Level: Main - Bedroom 3.301m X 3.377m
Level: Main - Laundry 1.881m X 2.871m
Level: Main - Other 2.134m X 2.338m
Level: Main - Dining room 3.176m X 3.658m
Level: Main - Primary bedroom 4.243m X 6.681m
Level: Main - Kitchen 4.115m X 4.243m
Level: Main
- Listing source url Https://www.realtor.ca/real-estate/28852171/99-citadel-grove-nw-calgary-citadel
- Listing type identifier Idx

$-2,653
/ Month

