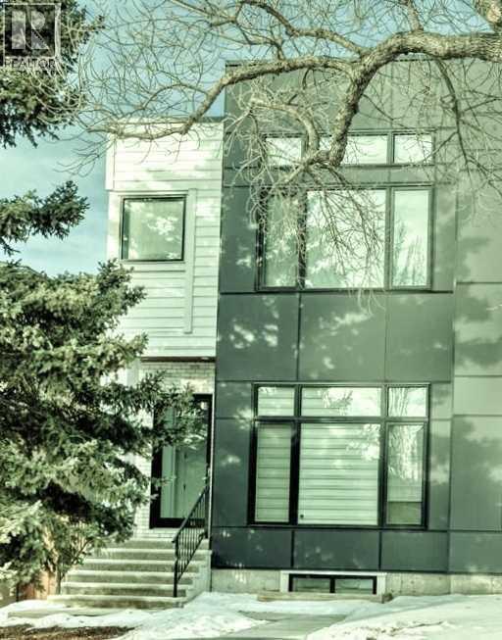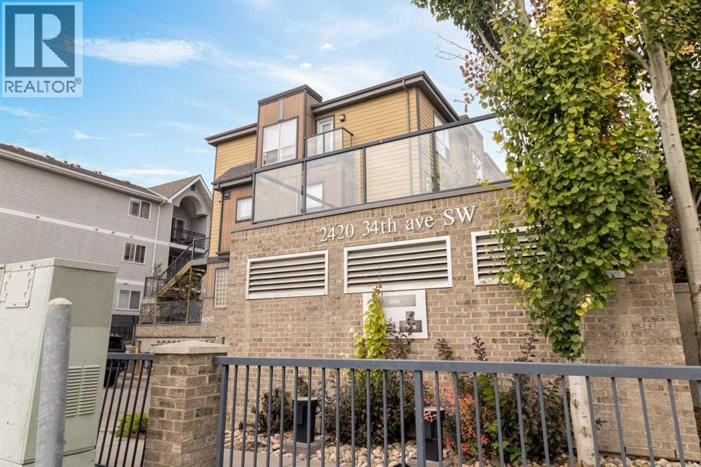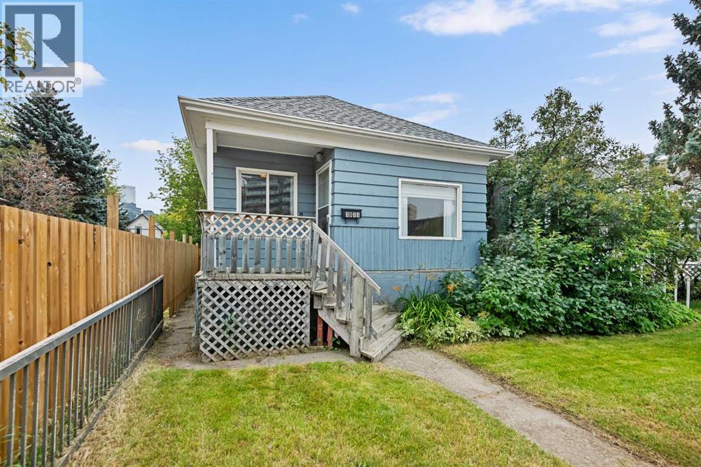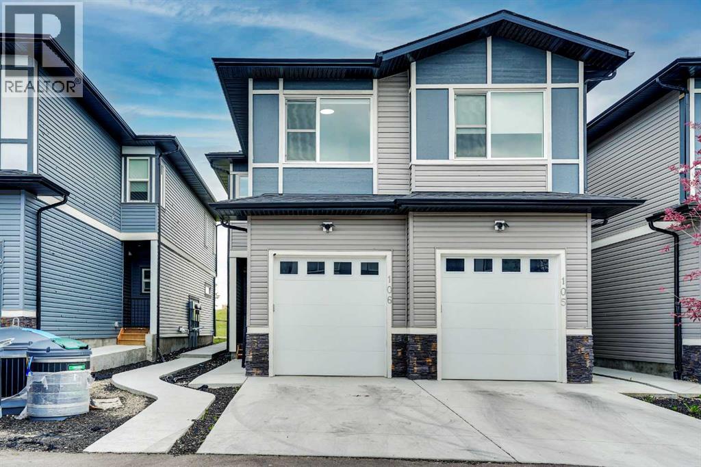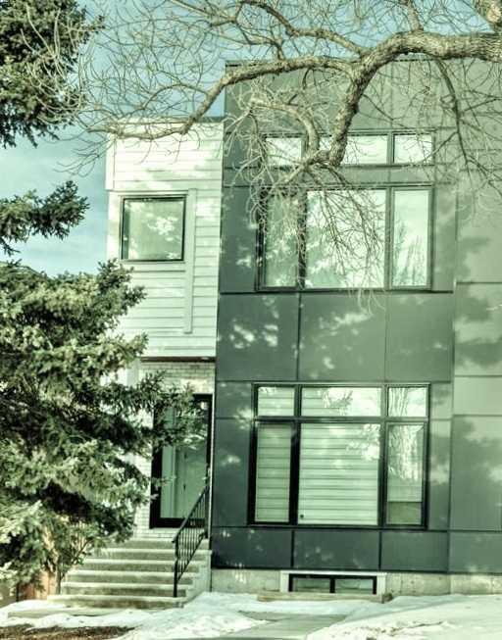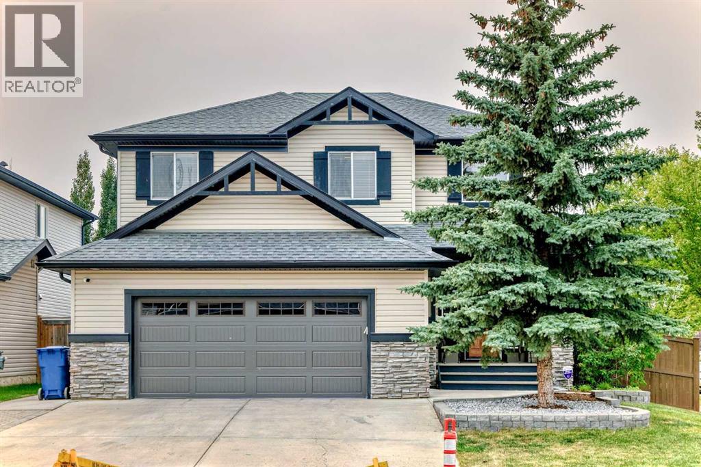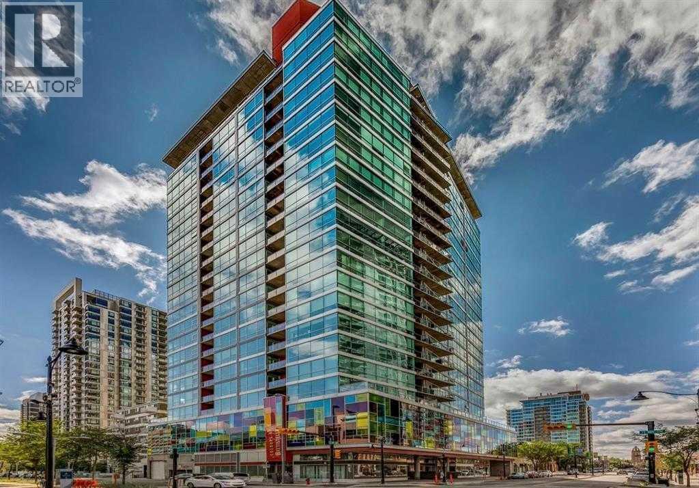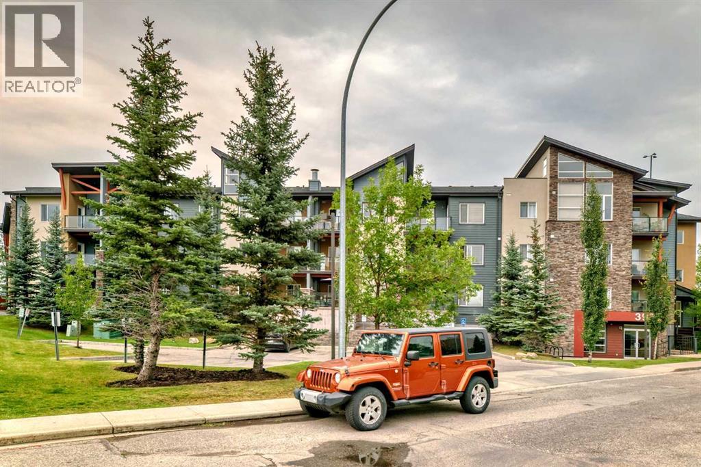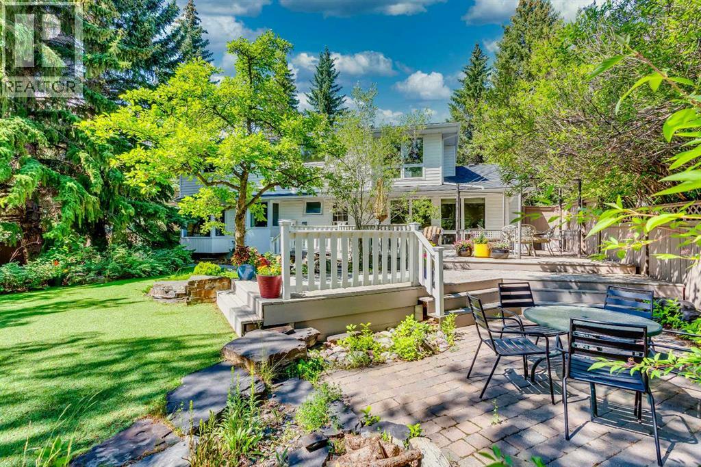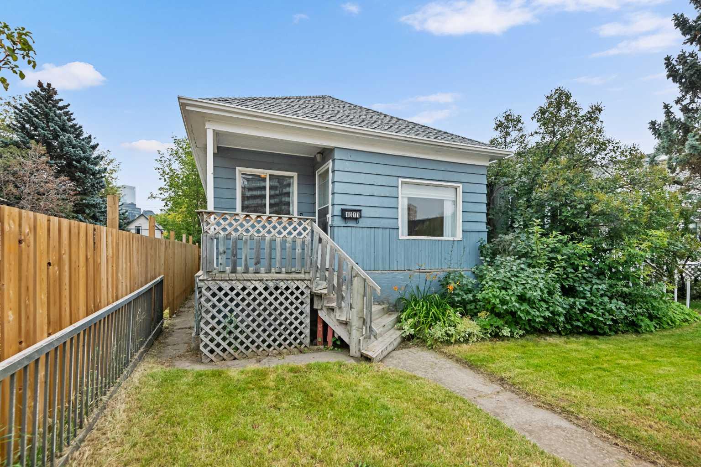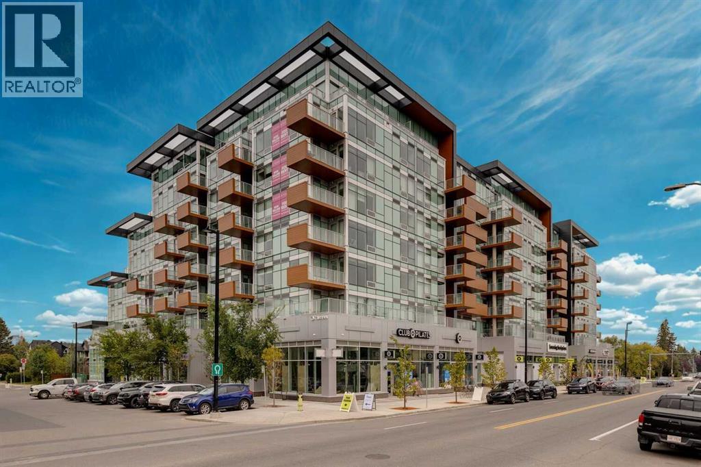- Houseful
- AB
- Calgary
- Coral Springs
- 99 Coral Springs Blvd NE
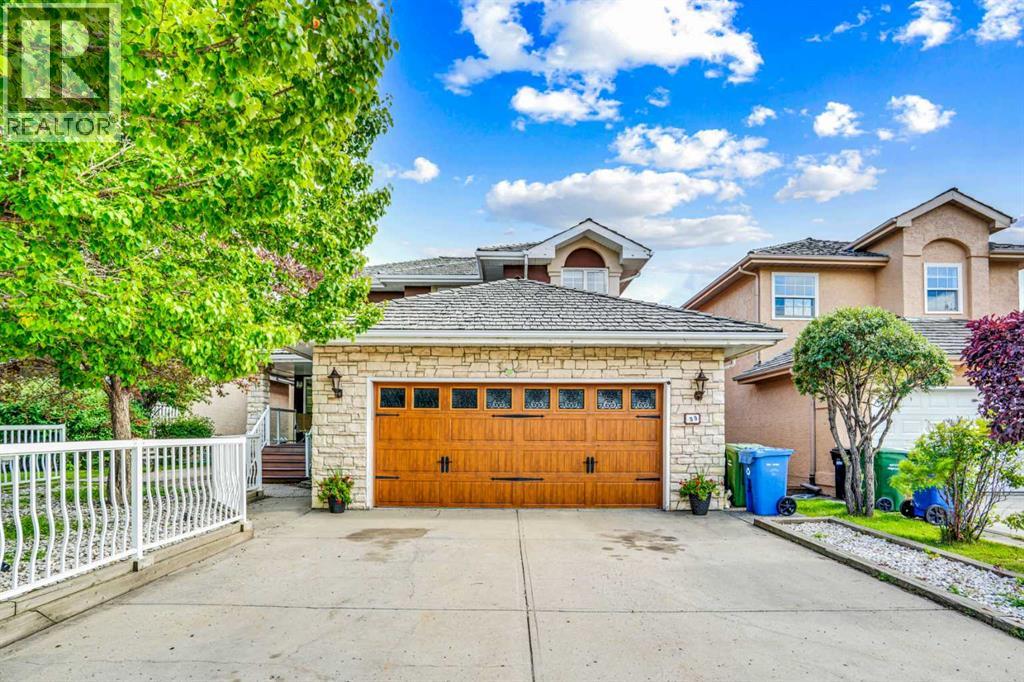
Highlights
Description
- Home value ($/Sqft)$347/Sqft
- Time on Houseful46 days
- Property typeSingle family
- Neighbourhood
- Median school Score
- Lot size4,822 Sqft
- Year built1991
- Garage spaces2
- Mortgage payment
VERY NEAT AND CLEAN,FORMER SHOWHOME,ACROSS FROM MAIN BEACH, IDEALLY LOCATED RIGHT ACROSS FROM THE MAIN BEACH HOUSE AND LAKE ENTRANCE. MAIN FLOOR LIVING ROOM AND FAMILY ROOM,FAMILY ROOM WITH GAS FIRE PLACE AND BUILT-IN CABINETS..KITCHEN WITH GRANITE COUNTER TOPS,ALL THE BATHROOMS WITH GRANITE COUNTERTOPS,KITCHEN WITH ISLAND AND PANTRY.,FORMAL DINING ROOM AND HALF BATH AND LAUNDRY ON THE MAIN LEVEL.UPPER LEVEL WITH 4 BEDROOMS. MASTER WITH FULL BATH EN-SUITE AND WALK-IN CLOSET. MASTER WITH JETTED TUB AND SEPARATE SHOWER.FULLY FINISHED BASEMENT WITH 2 BEDROOM ILLEGAL SUITE.[ONE OF THE BEDROOM IN THE BASEMENT WITHOUT WINDOW.] A WRAP-AROUND DECK DESIGNED FOR ENTERTAINING,COMPLIMENTED BY A FRONT YARD FOUNTAIN AND CONCRETE PATHWAY.HOUSE IS LOADED WITH UPGRADES LIKE ACRYLIC STUCCO,CEDAR SHAKE,CROWN MOLDING,KNOCKDOWN CEILING OVERSIZE DOUBLE FRONT HEATED GARAGE AND THE LIST GOES ON. THIS HOUSE SHOWS PRIDE OF OWNERSHIP THROUGHOUT.A MUST TO SEE TO APPRECIATE. (id:63267)
Home overview
- Cooling None
- Heat type Forced air
- # total stories 2
- Construction materials Wood frame
- Fencing Fence
- # garage spaces 2
- # parking spaces 4
- Has garage (y/n) Yes
- # full baths 3
- # half baths 1
- # total bathrooms 4.0
- # of above grade bedrooms 6
- Flooring Ceramic tile, hardwood
- Has fireplace (y/n) Yes
- Community features Lake privileges, fishing
- Subdivision Coral springs
- Directions 1447866
- Lot desc Landscaped
- Lot dimensions 448
- Lot size (acres) 0.11069928
- Building size 2132
- Listing # A2241361
- Property sub type Single family residence
- Status Active
- Primary bedroom 4.267m X 3.581m
Level: 2nd - Bedroom 3.429m X 2.896m
Level: 2nd - Bathroom (# of pieces - 4) 4.167m X 3.505m
Level: 2nd - Bedroom 3.225m X 3.1m
Level: 2nd - Bedroom 3.81m X 2.768m
Level: 2nd - Bathroom (# of pieces - 4) 2.566m X 1.676m
Level: 2nd - Bedroom 5.31m X 3.072m
Level: Basement - Kitchen 5.13m X 4.852m
Level: Basement - Living room 6.629m X 4.063m
Level: Basement - Bedroom 2.896m X 2.515m
Level: Basement - Bathroom (# of pieces - 4) 2.414m X 2.21m
Level: Basement - Bathroom (# of pieces - 2) 2.362m X 1.5m
Level: Main - Kitchen 3.581m X 3.557m
Level: Main - Laundry 3.225m X 2.768m
Level: Main - Dining room 3.505m X 3.377m
Level: Main - Breakfast room 3.225m X 2.871m
Level: Main - Kitchen 3.581m X 3.557m
Level: Main - Living room 5.029m X 4.139m
Level: Main - Bathroom (# of pieces - 2) 2.362m X 1.5m
Level: Main - Family room 5.386m X 4.267m
Level: Main
- Listing source url Https://www.realtor.ca/real-estate/28635410/99-coral-springs-boulevard-ne-calgary-coral-springs
- Listing type identifier Idx

$-1,973
/ Month

