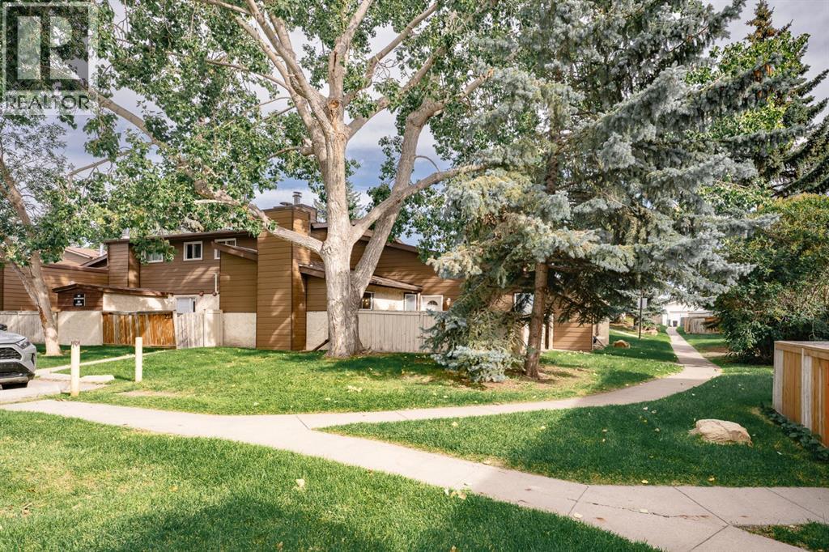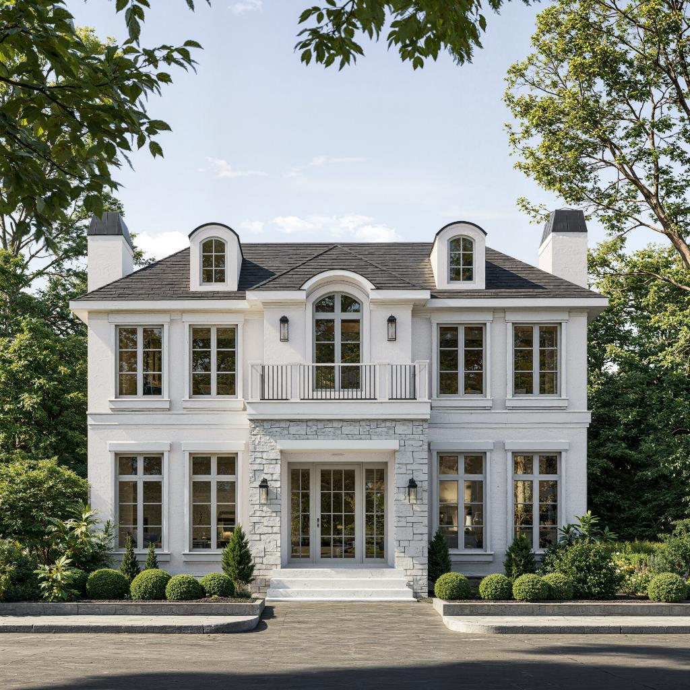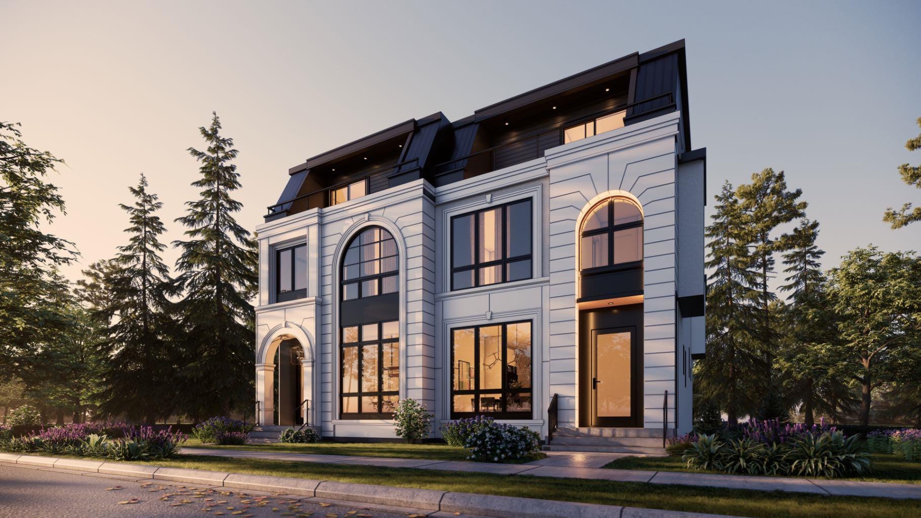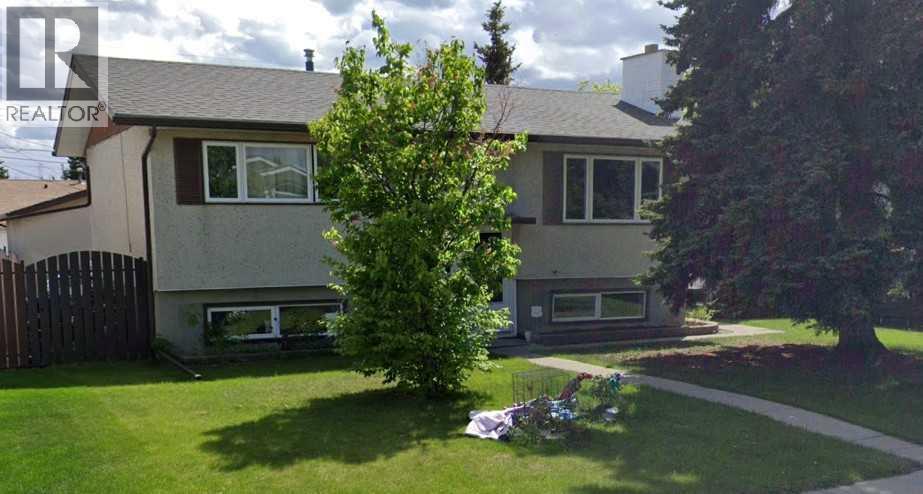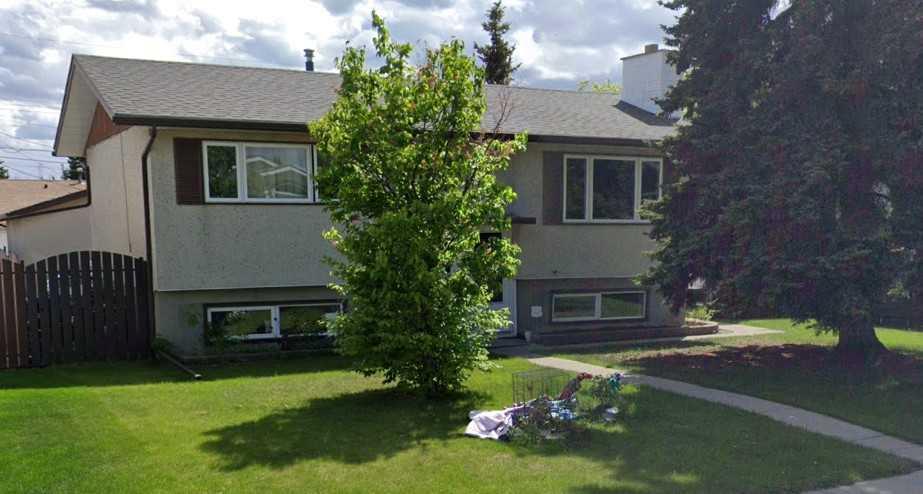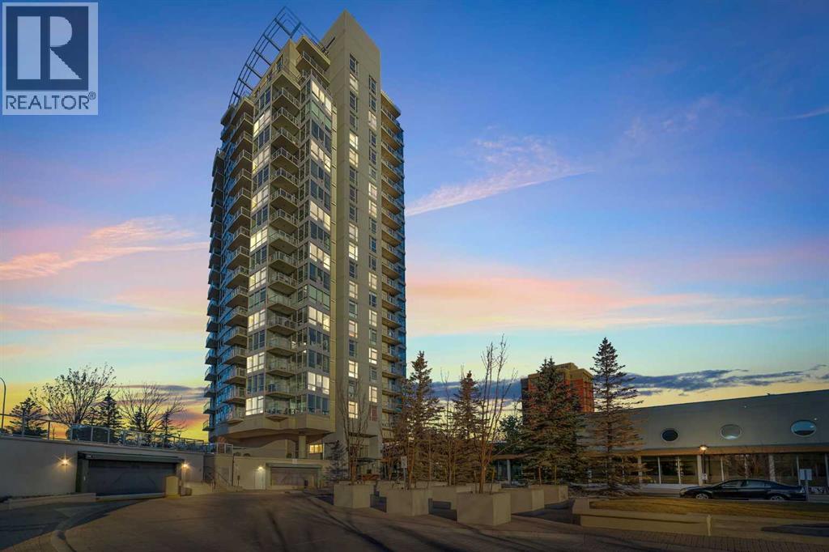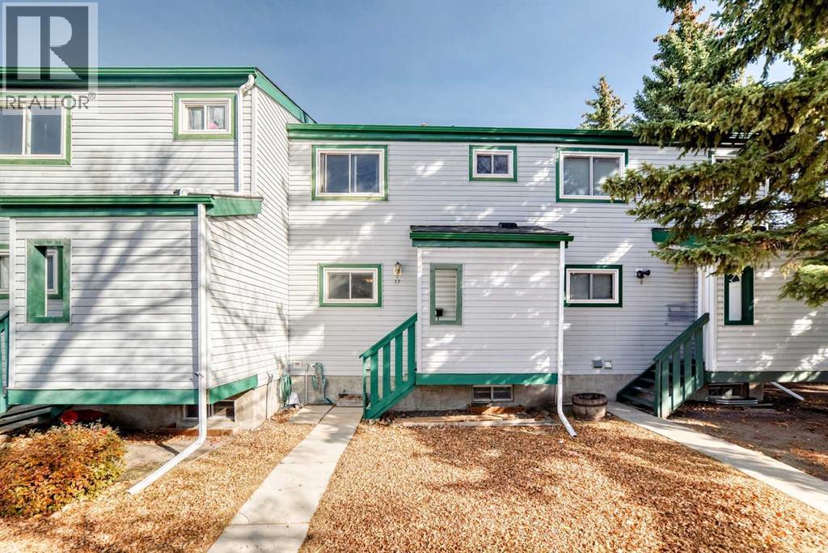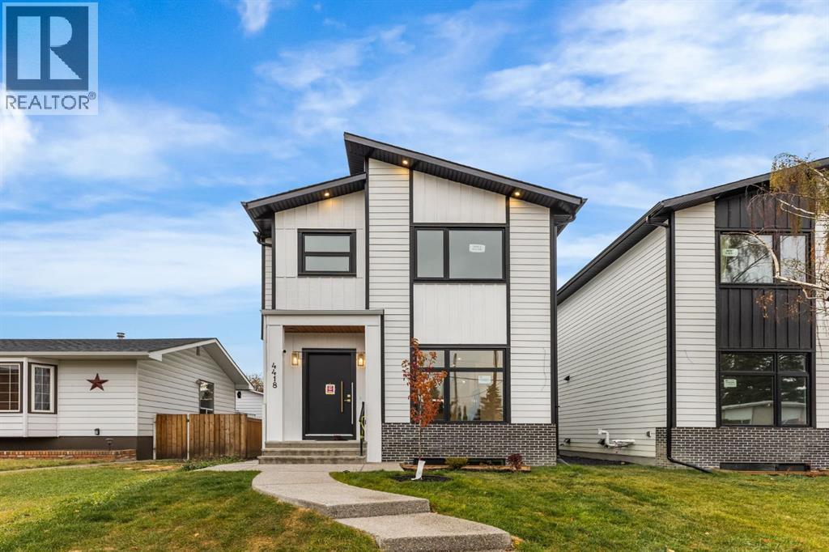- Houseful
- AB
- Calgary
- Bridgeland - Riverside
- 990 Centre Avenue Ne Unit 106
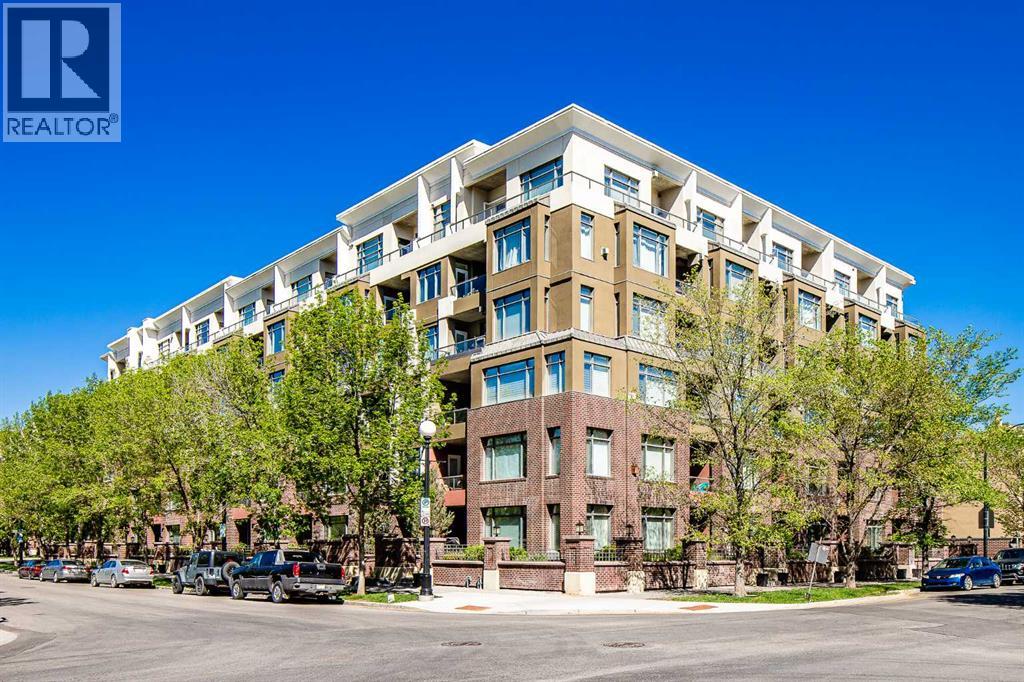
990 Centre Avenue Ne Unit 106
990 Centre Avenue Ne Unit 106
Highlights
Description
- Home value ($/Sqft)$336/Sqft
- Time on Houseful39 days
- Property typeSingle family
- StyleMulti-level
- Neighbourhood
- Median school Score
- Year built2006
- Mortgage payment
Live Where Calgary Comes Alive — Bold. Bright. Bridgeland. Step into the heart of Bridgeland and 1,487 square feet of stylish, urban sophistication just minutes from downtown Calgary. This two-level condo offers the perfect blend of city energy and small-town charm — right in Calgary’s most walkable, ice-cream-loving neighbourhood.The open-concept main floor is designed to impress, with street-level access, a covered patio, and sun-drenched interiors thanks to an abundance of oversized windows. Entertain with ease in the elegant living room with a fireplace, serve dinner in the spacious dining area, and cook like a pro in a kitchen complete with a walk-in pantry with a Spice Rack. Tucked away discreetly is your full-sized laundry room, offering full-sized machines and storage space.Upstairs, retreat to two generously sized bedrooms. The primary suite is a true sanctuary, boasting its own private balcony, luxurious ensuite, and built-in air conditioning for year-round comfort.Step outside and you’re only moments from Murdoch Park, the local sports court and playground, and the endless charm of Bridgeland’s cafés, restaurants, and boutiques — all just steps from your front door.Whether you're sipping a locally brewed pint, catching the skyline at sunset, or taking a stroll with a cone in hand, this is urban living with a soul.Historic charm. Modern design. A lifestyle you won't want to leave.Welcome home to Bridgeland. (id:63267)
Home overview
- Cooling Central air conditioning
- Heat type Baseboard heaters
- # total stories 6
- Construction materials Poured concrete
- # parking spaces 1
- Has garage (y/n) Yes
- # full baths 2
- # half baths 1
- # total bathrooms 3.0
- # of above grade bedrooms 2
- Flooring Carpeted, ceramic tile, laminate
- Has fireplace (y/n) Yes
- Community features Pets allowed with restrictions
- Subdivision Bridgeland/riverside
- Lot size (acres) 0.0
- Building size 1487
- Listing # A2256056
- Property sub type Single family residence
- Status Active
- Kitchen 4.7m X 4.243m
Level: Main - Dining room 4.039m X 3.658m
Level: Main - Living room 4.7m X 3.911m
Level: Main - Bathroom (# of pieces - 2) Measurements not available
Level: Main - Bathroom (# of pieces - 4) Measurements not available
Level: Upper - Primary bedroom 4.115m X 4.267m
Level: Upper - Bedroom 3.938m X 3.938m
Level: Upper - Bathroom (# of pieces - 5) Measurements not available
Level: Upper
- Listing source url Https://www.realtor.ca/real-estate/28856735/106-990-centre-avenue-ne-calgary-bridgelandriverside
- Listing type identifier Idx

$-79
/ Month



