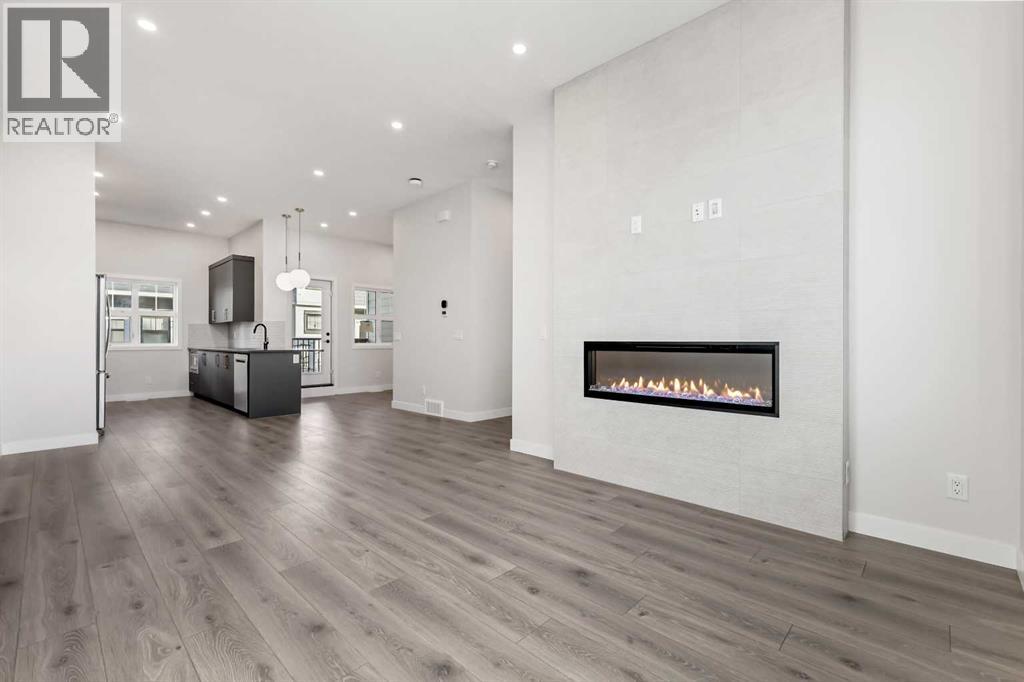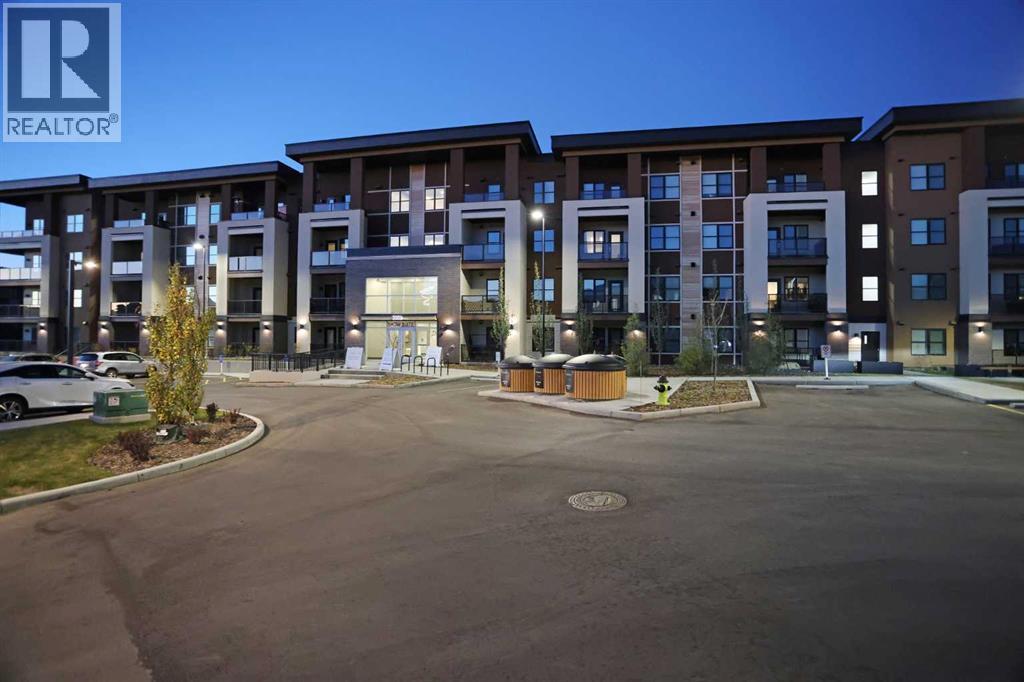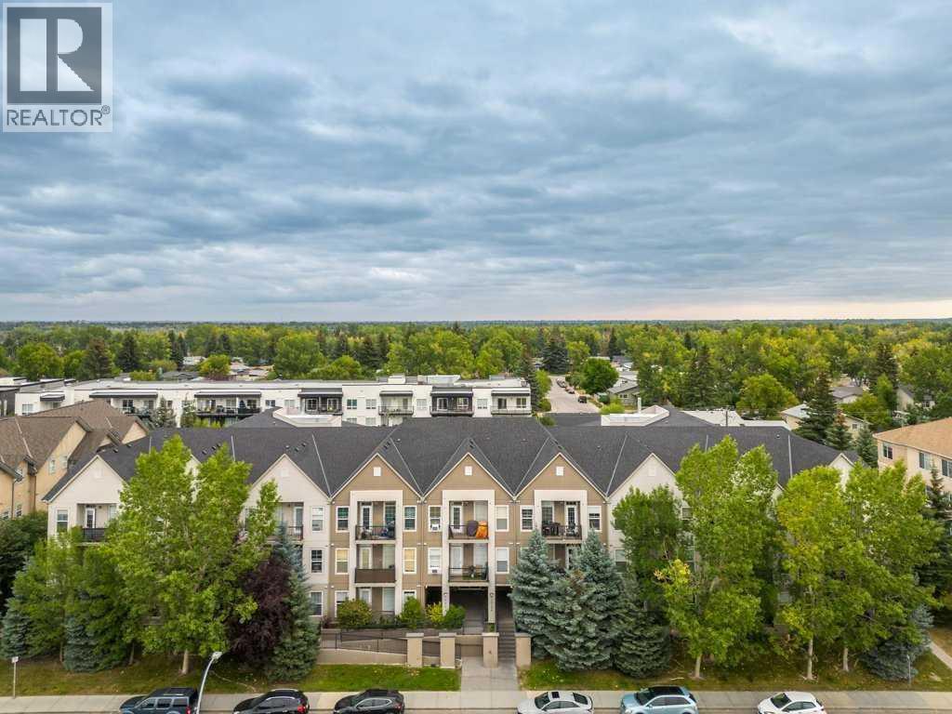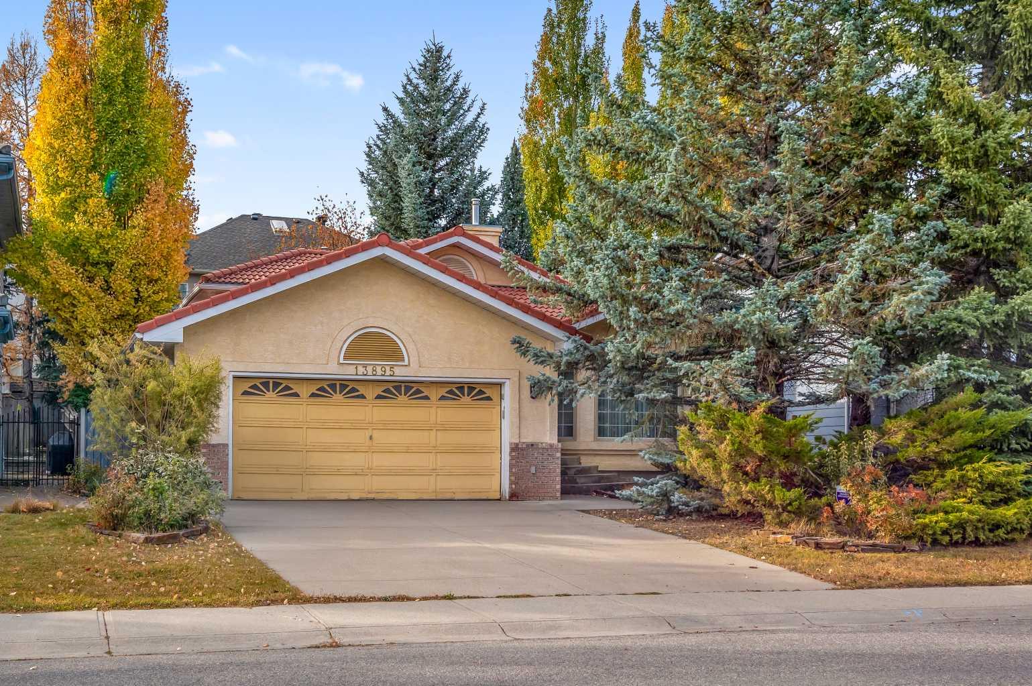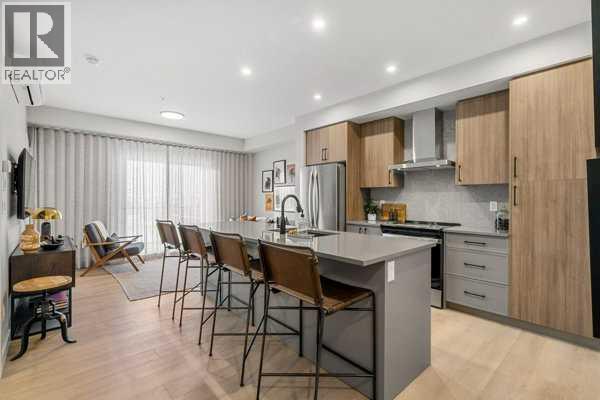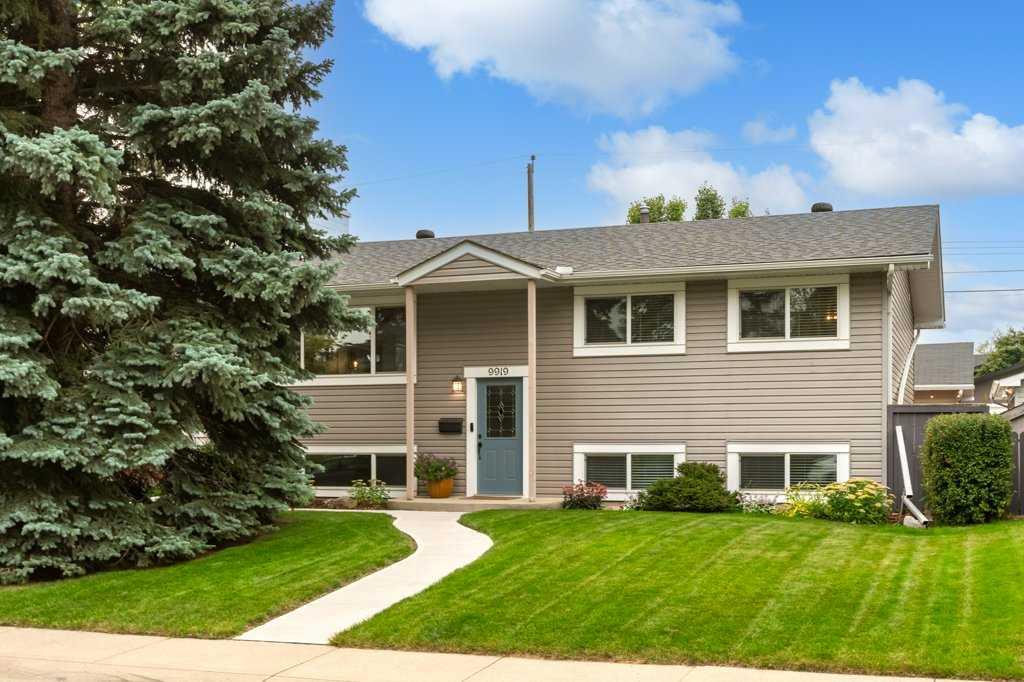
Highlights
Description
- Property typeResidential
- Neighbourhood
- Mortgage payment
This beautifully renovated and wonderfully maintained bi-level sits in the family-friendly community of Willow Park. Offering modern updates, a functional open floor plan and a stunning backyard oasis. The main floor features gorgeous, refinished hardwood throughout and a bright, spacious living room with large east-facing windows. The kitchen has been completely updated with white cabinetry, quartz counters, stainless steel appliances, and a sit-up breakfast ledge, adjacent the dining, all overlooking the west facing backyard. The kitchen also features a pantry while another custom cabinet that can be used as storage sits beside the back door. Three generous bedrooms, including the spacious primary and a renovated 3-piece bathroom with a fully tiled shower complete the main level. The fully developed basement is very bright with many full size windows. Providing a large recreation room, two large, additional bedrooms, a renovated 4-piece bathroom and plenty of storage in the mechanical and laundry area. You'll also keep cool in the summer with central air conditioning. Outside, the beautifully landscaped yard is perfect for relaxing or entertaining, with a large deck, concrete patio and lush greenery. This home offers a flexible layout that allows you to use the space however is best suited to your needs. Ideally located on a quiet street, within walking distance to schools, shopping, restaurants, Sue Higgins Dog Park and close to transit and major routes, this move-in ready home also offers peace of mind with updates both inside and out including roof (2016), furnace (2017), air conditioning (2017), hot water tank (2017), windows and siding (2012), concrete patio and sidewalks (2021), kitchen and bathroom renovation (2022) and more. Check out the 3D Virtual Tour and book your showing today.
Home overview
- Cooling
- Heat type
- Pets allowed (y/n)
- Construction materials
- Roof
- Fencing
- # parking spaces
- Has garage (y/n)
- Parking desc
- # full baths
- # total bathrooms
- # of above grade bedrooms
- # of below grade bedrooms
- Flooring
- Appliances
- Laundry information
- County
- Subdivision
- Zoning description
- Exposure
- Lot desc
- Lot size (acres)
- Basement information
- Building size
- Mls® #
- Property sub type Single family residence
- Status Sold
- Tax year
- Listing type identifier

