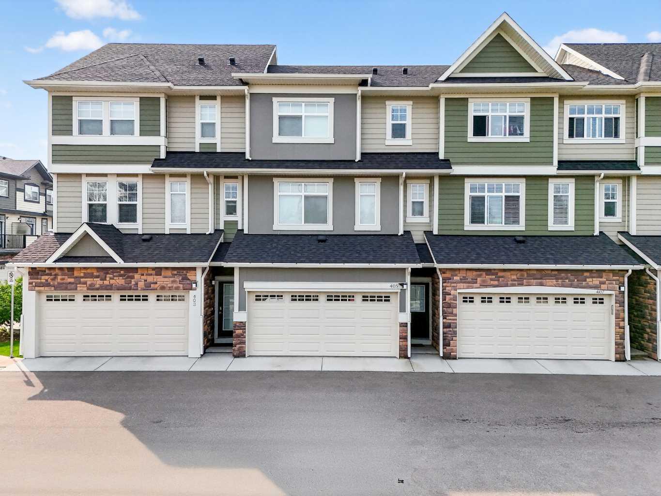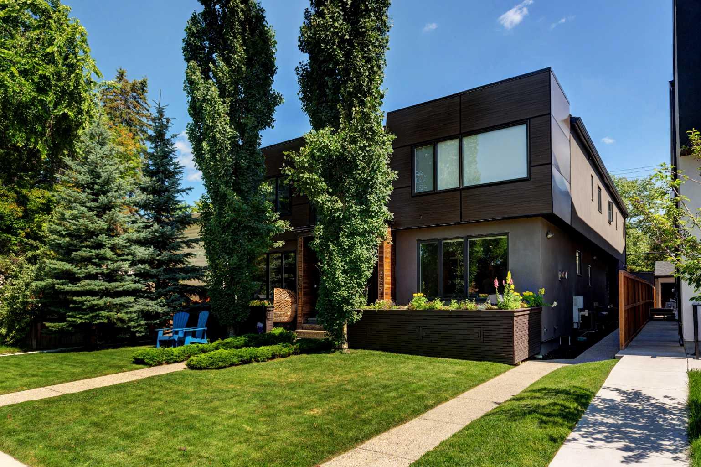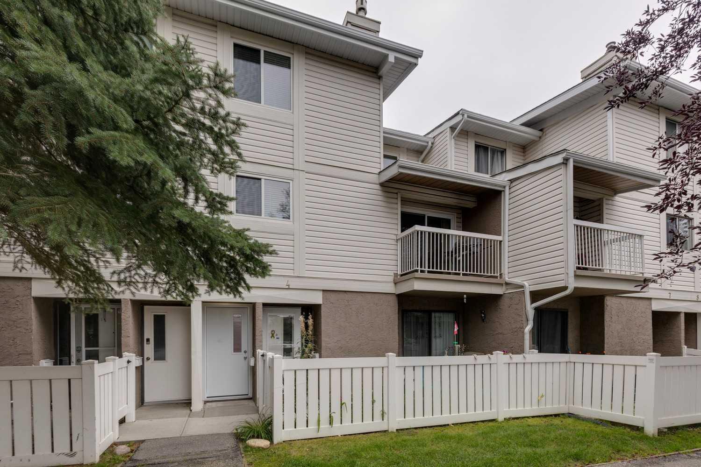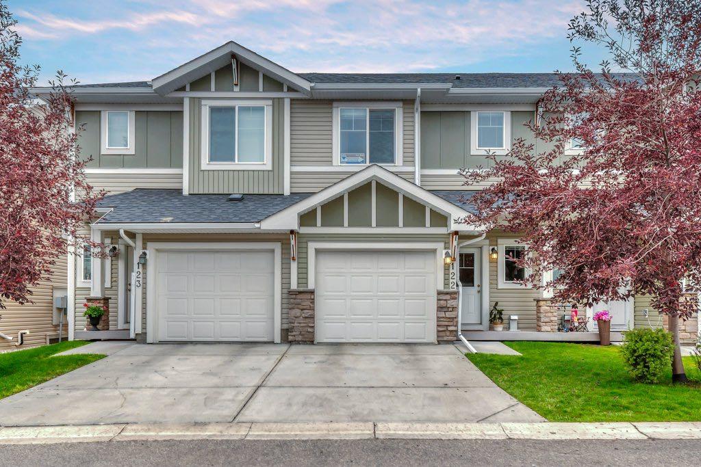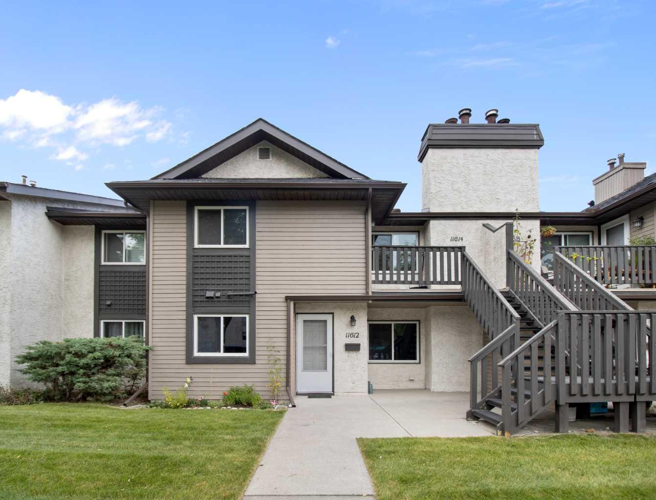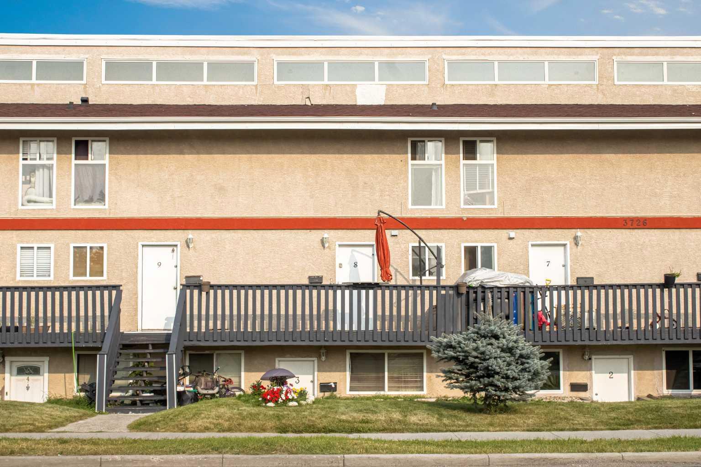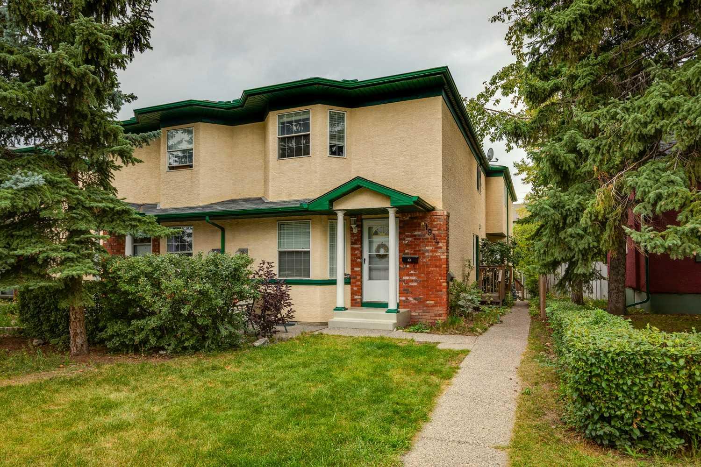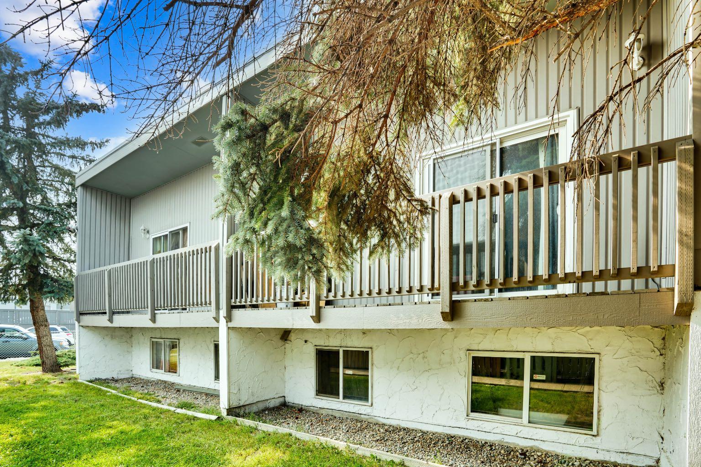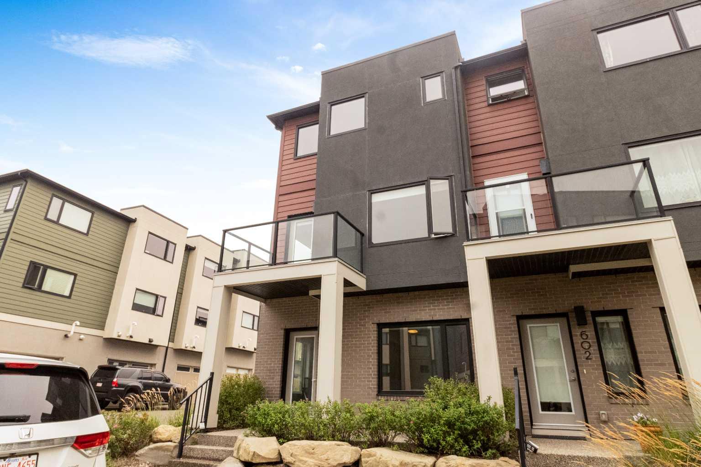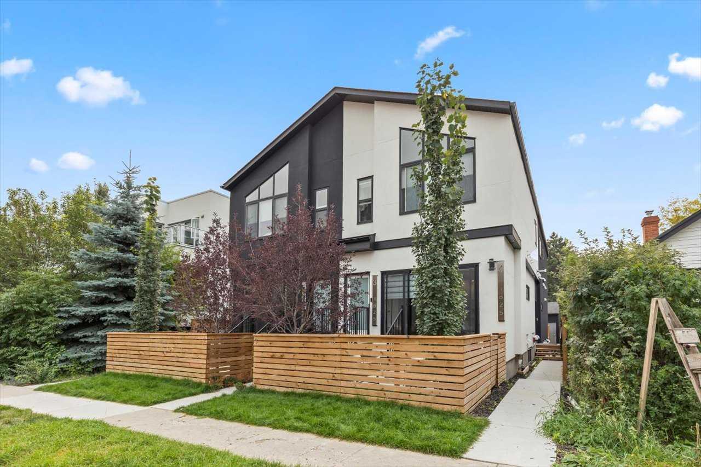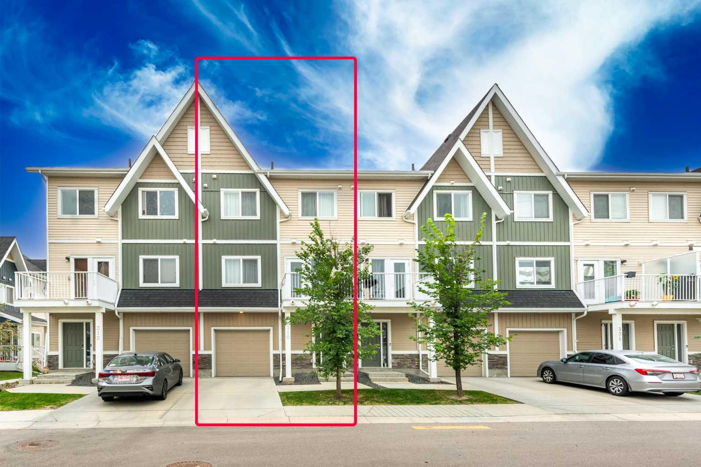- Houseful
- AB
- Calgary
- Willow Park
- 9930 Bonaventure Drive Se Unit 403
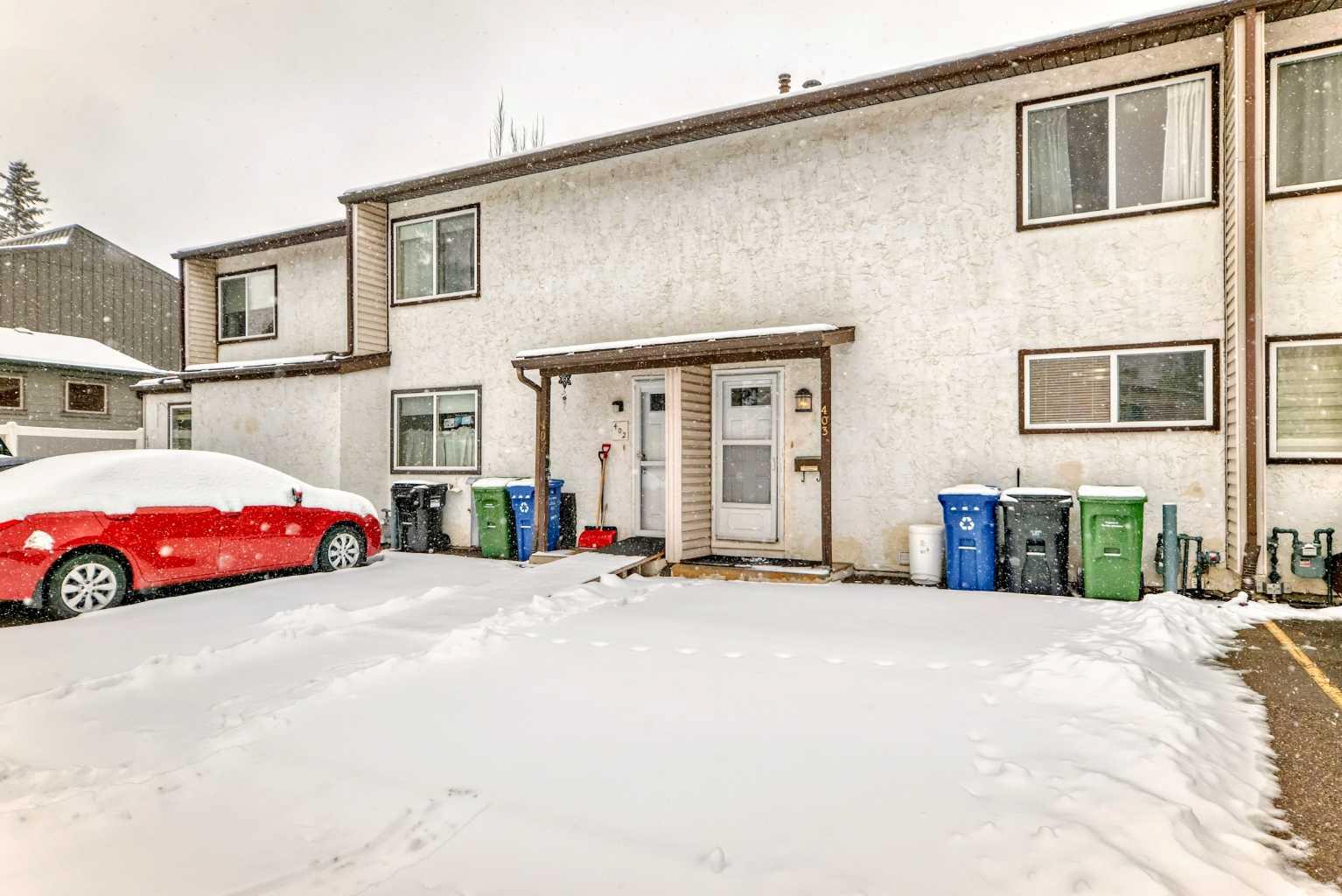
9930 Bonaventure Drive Se Unit 403
9930 Bonaventure Drive Se Unit 403
Highlights
Description
- Home value ($/Sqft)$315/Sqft
- Time on Houseful155 days
- Property typeResidential
- Style2 storey
- Neighbourhood
- Median school Score
- Year built1975
- Mortgage payment
This well-designed home offers both practicality and convenience, featuring a spacious living room with sliding glass doors that open to a fenced backyard and deck—perfect for barbecues and gatherings with family and friends. The main floor includes a convenient two-piece bathroom, while the upper level boasts three bedrooms and a 4-piece bathroom, with the master bedroom offering his-and-hers closets and ample space for dressers or a desk. The fully developed basement adds versatility with two additional rooms and a 3-piece bathroom, ideal for a home office, recreation area, workout space, or home theatre. This home also includes two parking stalls, providing added convenience for homeowners and guests. Situated in a prime location, it is within walking distance of a shopping center and just a 5-minute drive to Southcentre Mall, the library, recreation facilities, athletic fields, and schools. Quick access to major roads like Macleod Trail and Anderson Road, as well as Highway 2, ensures seamless connectivity to the rest of the city. Don't miss this opportunity to own a home that perfectly balances comfort, functionality, and an unbeatable location!
Home overview
- Cooling None
- Heat type Forced air, natural gas
- Pets allowed (y/n) Yes
- Building amenities Playground, trash, visitor parking
- Construction materials Stucco, wood frame
- Roof Asphalt shingle
- Fencing Fenced
- # parking spaces 2
- Parking desc Parking pad, stall
- # full baths 2
- # half baths 1
- # total bathrooms 3.0
- # of above grade bedrooms 3
- Flooring Carpet, ceramic tile, hardwood
- Appliances Dishwasher, electric stove, range hood, refrigerator, washer/dryer, window coverings
- Laundry information In basement
- County Calgary
- Subdivision Willow park
- Zoning description M-c1
- Exposure W
- Lot desc See remarks
- Basement information Finished,full
- Building size 1239
- Mls® # A2204904
- Property sub type Townhouse
- Status Active
- Tax year 2024
- Listing type identifier Idx

$-505
/ Month

